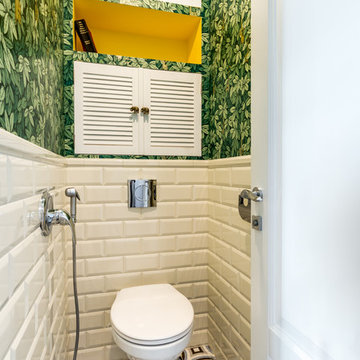トイレ・洗面所 (マルチカラーの床、ターコイズの床、白いタイル) の写真
絞り込み:
資材コスト
並び替え:今日の人気順
写真 1〜20 枚目(全 301 枚)
1/4

A beveled wainscot tile base, chair rail tile, brass hardware/plumbing, and a contrasting blue, embellish the new powder room.
ミネアポリスにある高級な小さなトランジショナルスタイルのおしゃれなトイレ・洗面所 (白いタイル、セラミックタイル、青い壁、磁器タイルの床、壁付け型シンク、マルチカラーの床、一体型トイレ 、オープンシェルフ) の写真
ミネアポリスにある高級な小さなトランジショナルスタイルのおしゃれなトイレ・洗面所 (白いタイル、セラミックタイル、青い壁、磁器タイルの床、壁付け型シンク、マルチカラーの床、一体型トイレ 、オープンシェルフ) の写真

This cottage remodel on Lake Charlevoix was such a fun project to work on. We really strived to bring in the coastal elements around the home to give this cottage it's asthetics. You will see a lot of whites, light blues, and some grey/greige accents as well.

I designed this tiny powder room to fit in nicely on the 3rd floor of our Victorian row house, my office by day and our family room by night - complete with deck, sectional, TV, vintage fridge and wet bar. We sloped the ceiling of the powder room to allow for an internal skylight for natural light and to tuck the structure in nicely with the sloped ceiling of the roof. The bright Spanish tile pops agains the white walls and penny tile and works well with the black and white colour scheme. The backlit mirror and spot light provide ample light for this tiny but mighty space.

ロンドンにある小さなコンテンポラリースタイルのおしゃれなトイレ・洗面所 (一体型トイレ 、白いタイル、セラミックタイル、青い壁、セラミックタイルの床、壁付け型シンク、マルチカラーの床) の写真

Grass cloth wallpaper by Schumacher, a vintage dresser turned vanity from MegMade and lights from Hudson Valley pull together a powder room fit for guests.

James Meyer Photography
ニューヨークにあるお手頃価格の小さなミッドセンチュリースタイルのおしゃれなトイレ・洗面所 (一体型トイレ 、白いタイル、セラミックタイル、グレーの壁、セラミックタイルの床、壁付け型シンク、マルチカラーの床) の写真
ニューヨークにあるお手頃価格の小さなミッドセンチュリースタイルのおしゃれなトイレ・洗面所 (一体型トイレ 、白いタイル、セラミックタイル、グレーの壁、セラミックタイルの床、壁付け型シンク、マルチカラーの床) の写真

Photographer: Ashley Avila Photography
Builder: Colonial Builders - Tim Schollart
Interior Designer: Laura Davidson
This large estate house was carefully crafted to compliment the rolling hillsides of the Midwest. Horizontal board & batten facades are sheltered by long runs of hipped roofs and are divided down the middle by the homes singular gabled wall. At the foyer, this gable takes the form of a classic three-part archway.
Going through the archway and into the interior, reveals a stunning see-through fireplace surround with raised natural stone hearth and rustic mantel beams. Subtle earth-toned wall colors, white trim, and natural wood floors serve as a perfect canvas to showcase patterned upholstery, black hardware, and colorful paintings. The kitchen and dining room occupies the space to the left of the foyer and living room and is connected to two garages through a more secluded mudroom and half bath. Off to the rear and adjacent to the kitchen is a screened porch that features a stone fireplace and stunning sunset views.
Occupying the space to the right of the living room and foyer is an understated master suite and spacious study featuring custom cabinets with diagonal bracing. The master bedroom’s en suite has a herringbone patterned marble floor, crisp white custom vanities, and access to a his and hers dressing area.
The four upstairs bedrooms are divided into pairs on either side of the living room balcony. Downstairs, the terraced landscaping exposes the family room and refreshment area to stunning views of the rear yard. The two remaining bedrooms in the lower level each have access to an en suite bathroom.

ロンドンにあるお手頃価格の小さなヴィクトリアン調のおしゃれなトイレ・洗面所 (白いタイル、黒い壁、セラミックタイルの床、壁掛け式トイレ、壁付け型シンク、サブウェイタイル、マルチカラーの床) の写真

シカゴにある低価格の小さなモダンスタイルのおしゃれなトイレ・洗面所 (黒いキャビネット、一体型トイレ 、白いタイル、磁器タイル、白い壁、無垢フローリング、アンダーカウンター洗面器、コンクリートの洗面台、マルチカラーの床、グレーの洗面カウンター、フローティング洗面台) の写真

White and Black powder room with shower. Beautiful mosaic floor and Brass accesories
ヒューストンにある高級な小さなトランジショナルスタイルのおしゃれなトイレ・洗面所 (家具調キャビネット、黒いキャビネット、一体型トイレ 、白いタイル、サブウェイタイル、白い壁、大理石の床、オーバーカウンターシンク、大理石の洗面台、マルチカラーの床、グレーの洗面カウンター、独立型洗面台、パネル壁) の写真
ヒューストンにある高級な小さなトランジショナルスタイルのおしゃれなトイレ・洗面所 (家具調キャビネット、黒いキャビネット、一体型トイレ 、白いタイル、サブウェイタイル、白い壁、大理石の床、オーバーカウンターシンク、大理石の洗面台、マルチカラーの床、グレーの洗面カウンター、独立型洗面台、パネル壁) の写真
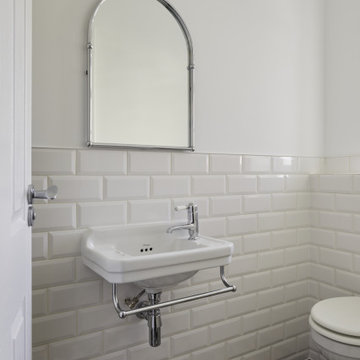
ロンドンにあるお手頃価格の小さなトラディショナルスタイルのおしゃれなトイレ・洗面所 (分離型トイレ、白いタイル、磁器タイル、白い壁、磁器タイルの床、壁付け型シンク、マルチカラーの床) の写真
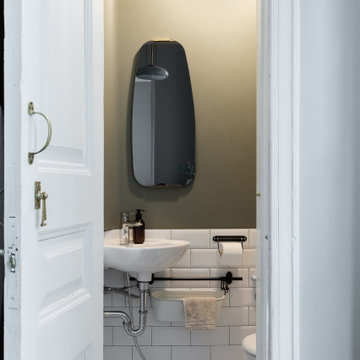
サンクトペテルブルクにある小さなエクレクティックスタイルのおしゃれなトイレ・洗面所 (白いタイル、サブウェイタイル、緑の壁、セラミックタイルの床、壁付け型シンク、マルチカラーの床) の写真
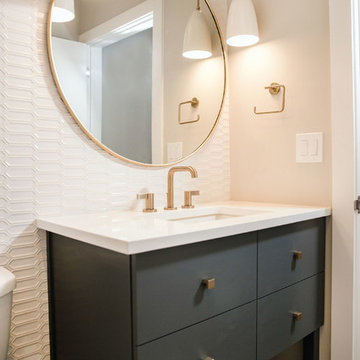
オースティンにあるお手頃価格の中くらいなトランジショナルスタイルのおしゃれなトイレ・洗面所 (フラットパネル扉のキャビネット、白いタイル、セラミックタイル、白い壁、クオーツストーンの洗面台、白い洗面カウンター、セメントタイルの床、アンダーカウンター洗面器、マルチカラーの床、グレーのキャビネット) の写真
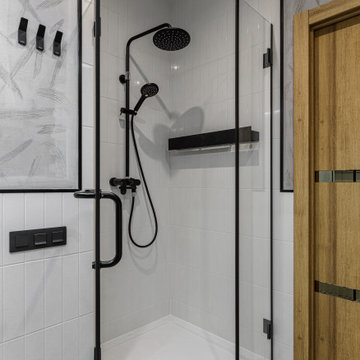
モスクワにある小さなコンテンポラリースタイルのおしゃれなトイレ・洗面所 (フラットパネル扉のキャビネット、中間色木目調キャビネット、壁掛け式トイレ、白いタイル、セラミックタイル、グレーの壁、磁器タイルの床、壁付け型シンク、マルチカラーの床、照明、フローティング洗面台) の写真

This Ensuite bathroom highlights a luxurious mix of industrial design mixed with traditional country features.
The true eyecatcher in this space is the Bronze Cast Iron Freestanding Bath. Our client had a true adventurous spirit when it comes to design.
We ensured all the 21st century modern conveniences are included within the retro style bathroom.
A large walk in shower with both a rose over head rain shower and hand set for the everyday convenience.
His and Her separate basin units with ample amount of storage and large counter areas.
Finally to tie all design together we used a statement star tile on the floor to compliment the black wood panelling surround the bathroom.
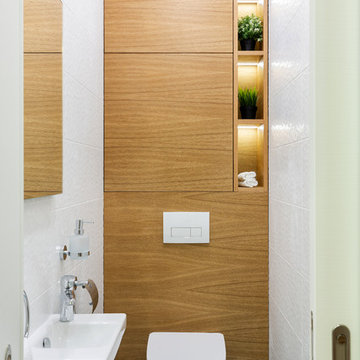
サンクトペテルブルクにあるコンテンポラリースタイルのおしゃれなトイレ・洗面所 (フラットパネル扉のキャビネット、中間色木目調キャビネット、壁掛け式トイレ、白いタイル、セラミックタイル、セラミックタイルの床、壁付け型シンク、ターコイズの床) の写真

A new powder room with a charming color palette and mosaic floor tile.
Photography (c) Jeffrey Totaro.
フィラデルフィアにある高級な中くらいなトランジショナルスタイルのおしゃれなトイレ・洗面所 (白いキャビネット、一体型トイレ 、白いタイル、セラミックタイル、緑の壁、モザイクタイル、アンダーカウンター洗面器、人工大理石カウンター、白い洗面カウンター、シェーカースタイル扉のキャビネット、マルチカラーの床) の写真
フィラデルフィアにある高級な中くらいなトランジショナルスタイルのおしゃれなトイレ・洗面所 (白いキャビネット、一体型トイレ 、白いタイル、セラミックタイル、緑の壁、モザイクタイル、アンダーカウンター洗面器、人工大理石カウンター、白い洗面カウンター、シェーカースタイル扉のキャビネット、マルチカラーの床) の写真
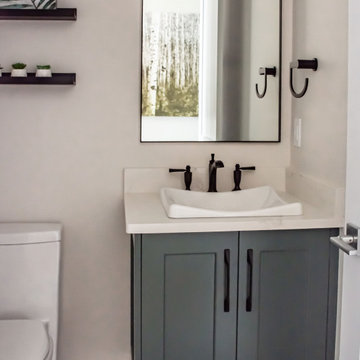
カルガリーにある中くらいなコンテンポラリースタイルのおしゃれなトイレ・洗面所 (シェーカースタイル扉のキャビネット、緑のキャビネット、一体型トイレ 、白いタイル、白い壁、磁器タイルの床、オーバーカウンターシンク、クオーツストーンの洗面台、マルチカラーの床、白い洗面カウンター、フローティング洗面台) の写真
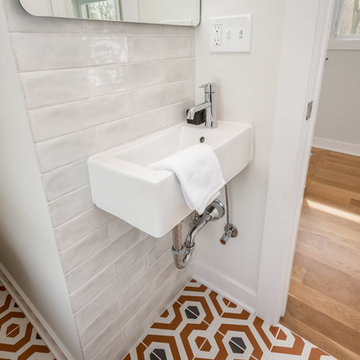
James Meyer Photography
ニューヨークにあるお手頃価格の小さなミッドセンチュリースタイルのおしゃれなトイレ・洗面所 (一体型トイレ 、白いタイル、セラミックタイル、グレーの壁、セラミックタイルの床、壁付け型シンク、マルチカラーの床) の写真
ニューヨークにあるお手頃価格の小さなミッドセンチュリースタイルのおしゃれなトイレ・洗面所 (一体型トイレ 、白いタイル、セラミックタイル、グレーの壁、セラミックタイルの床、壁付け型シンク、マルチカラーの床) の写真
トイレ・洗面所 (マルチカラーの床、ターコイズの床、白いタイル) の写真
1
