トイレ (ベージュの床、ライムストーンタイル、磁器タイル) の写真
絞り込み:
資材コスト
並び替え:今日の人気順
写真 1〜20 枚目(全 447 枚)
1/5

ヒューストンにあるラグジュアリーな中くらいなサンタフェスタイルのおしゃれなトイレ・洗面所 (レイズドパネル扉のキャビネット、茶色いキャビネット、分離型トイレ、黄色いタイル、磁器タイル、青い壁、トラバーチンの床、ベッセル式洗面器、御影石の洗面台、ベージュの床、マルチカラーの洗面カウンター、造り付け洗面台) の写真

他の地域にあるお手頃価格の中くらいなコンテンポラリースタイルのおしゃれなトイレ・洗面所 (フラットパネル扉のキャビネット、中間色木目調キャビネット、壁掛け式トイレ、ベージュのタイル、磁器タイル、ベージュの壁、磁器タイルの床、一体型シンク、人工大理石カウンター、ベージュの床、白い洗面カウンター、照明、フローティング洗面台、クロスの天井、壁紙) の写真

Updating of this Venice Beach bungalow home was a real treat. Timing was everything here since it was supposed to go on the market in 30day. (It took us 35days in total for a complete remodel).
The corner lot has a great front "beach bum" deck that was completely refinished and fenced for semi-private feel.
The entire house received a good refreshing paint including a new accent wall in the living room.
The kitchen was completely redo in a Modern vibe meets classical farmhouse with the labyrinth backsplash and reclaimed wood floating shelves.
Notice also the rugged concrete look quartz countertop.
A small new powder room was created from an old closet space, funky street art walls tiles and the gold fixtures with a blue vanity once again are a perfect example of modern meets farmhouse.

Custom built by DCAM HOMES, one of Oakville’s most reputable builders. South of Lakeshore and steps to the lake, this newly built modern custom home features over 3,200 square feet of stylish living space in a prime location!
This stunning home provides large principal rooms that flow seamlessly from one another. The open concept design features soaring 24-foot ceilings with floor to ceiling windows flooding the space with natural light. A home office is located off the entrance foyer creating a private oasis away from the main living area. The double storey ceiling in the family room automatically draws your eyes towards the open riser wood staircase, an architectural delight. This space also features an extra wide, 74” fireplace for everyone to enjoy.
The thoughtfully designed chef’s kitchen was imported from Italy. An oversized island is the center focus of this room. Other highlights include top of the line built-in Miele appliances and gorgeous two-toned touch latch custom cabinetry.
With everyday convenience in mind - the mudroom, with access from the garage, is the perfect place for your family to “drop everything”. This space has built-in cabinets galore – providing endless storage.
Upstairs the master bedroom features a modern layout with open concept spa-like master ensuite features shower with body jets and steam shower stand-alone tub and stunning master vanity. This master suite also features beautiful corner windows and custom built-in wardrobes. The second and third bedroom also feature custom wardrobes and share a convenient jack-and-jill bathroom. Laundry is also found on this level.
Beautiful outdoor areas expand your living space – surrounded by mature trees and a private fence, this will be the perfect end of day retreat!
This home was designed with both style and function in mind to create both a warm and inviting living space.
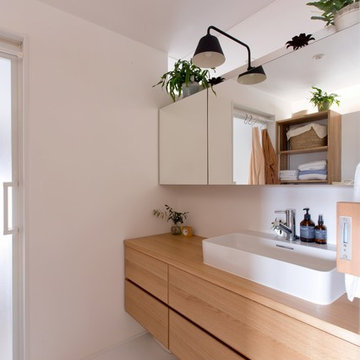
他の地域にあるお手頃価格の中くらいなアジアンスタイルのおしゃれなトイレ・洗面所 (フラットパネル扉のキャビネット、茶色いキャビネット、白い壁、ベッセル式洗面器、ブラウンの洗面カウンター、分離型トイレ、白いタイル、磁器タイル、無垢フローリング、人工大理石カウンター、ベージュの床) の写真

Continuing the relaxed beach theme through from the open plan kitchen, dining and living this powder room is light, airy and packed full of texture. The wall hung ribbed vanity, white textured tile and venetian plaster walls ooze tactility. A touch of warmth is brought into the space with the addition of the natural wicker wall sconces and reclaimed timber shelves which provide both storage and an ideal display area.

サンディエゴにある小さなミッドセンチュリースタイルのおしゃれなトイレ・洗面所 (家具調キャビネット、ヴィンテージ仕上げキャビネット、一体型トイレ 、ベージュのタイル、磁器タイル、白い壁、ラミネートの床、テラゾーの洗面台、ベージュの床、ブラウンの洗面カウンター、独立型洗面台) の写真

Organic Contemporary Powder Room
アトランタにあるお手頃価格の中くらいなトランジショナルスタイルのおしゃれなトイレ・洗面所 (家具調キャビネット、中間色木目調キャビネット、一体型トイレ 、グレーのタイル、磁器タイル、グレーの壁、磁器タイルの床、ペデスタルシンク、木製洗面台、ベージュの床、ブラウンの洗面カウンター) の写真
アトランタにあるお手頃価格の中くらいなトランジショナルスタイルのおしゃれなトイレ・洗面所 (家具調キャビネット、中間色木目調キャビネット、一体型トイレ 、グレーのタイル、磁器タイル、グレーの壁、磁器タイルの床、ペデスタルシンク、木製洗面台、ベージュの床、ブラウンの洗面カウンター) の写真
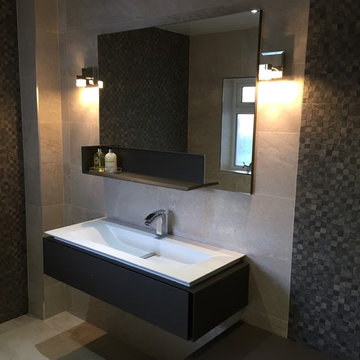
David Fairfull
他の地域にある高級な小さなモダンスタイルのおしゃれなトイレ・洗面所 (分離型トイレ、ベージュのタイル、グレーのタイル、磁器タイル、磁器タイルの床、ベージュの壁、ベージュの床) の写真
他の地域にある高級な小さなモダンスタイルのおしゃれなトイレ・洗面所 (分離型トイレ、ベージュのタイル、グレーのタイル、磁器タイル、磁器タイルの床、ベージュの壁、ベージュの床) の写真

An Italian limestone tile, called “Raw”, with an interesting rugged hewn face provides the backdrop for a room where simplicity reigns. The pure geometries expressed in the perforated doors, the mirror, and the vanity play against the baroque plan of the room, the hanging organic sculptures and the bent wood planters.

© Nick Novelli Photography
シカゴにある中くらいなトラディショナルスタイルのおしゃれなトイレ・洗面所 (フラットパネル扉のキャビネット、白いキャビネット、一体型トイレ 、グレーのタイル、磁器タイル、グレーの壁、セラミックタイルの床、アンダーカウンター洗面器、人工大理石カウンター、ベージュの床、白い洗面カウンター) の写真
シカゴにある中くらいなトラディショナルスタイルのおしゃれなトイレ・洗面所 (フラットパネル扉のキャビネット、白いキャビネット、一体型トイレ 、グレーのタイル、磁器タイル、グレーの壁、セラミックタイルの床、アンダーカウンター洗面器、人工大理石カウンター、ベージュの床、白い洗面カウンター) の写真

フィラデルフィアにある高級な中くらいなカントリー風のおしゃれなトイレ・洗面所 (オープンシェルフ、濃色木目調キャビネット、分離型トイレ、白いタイル、磁器タイル、白い壁、セラミックタイルの床、ベッセル式洗面器、ベージュの床) の写真

Acquiring a new house is an exciting occasion but often has many challenges. My clients came to me to help modernize and update their new home that clearly had not been touched since the 70s. For the powder room, we pushed out into the garage on the other side of the wall to enlarge a very cramped, below-code space. Then we took organic textures and ocean and forest colors from the surrounding coastal and mountain region as inspiration. A gold and white porcelain floor runs up the wall accompanied by handmade artisanal tiles in a custom blue glaze. Grasscloth wallcovering backed with light blue paper, a sky blue ceiling, and an art photograph of blue ocean waves never fails to delight visitors.
Photos by Bernardo Grijalva
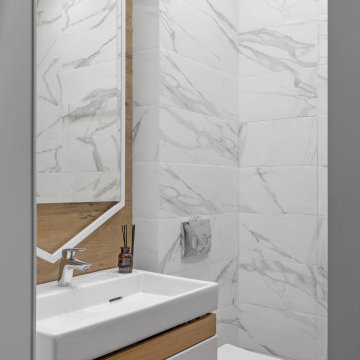
モスクワにある小さなコンテンポラリースタイルのおしゃれなトイレ・洗面所 (フラットパネル扉のキャビネット、白いキャビネット、壁掛け式トイレ、グレーのタイル、磁器タイル、一体型シンク、ベージュの床、白い洗面カウンター、フローティング洗面台) の写真
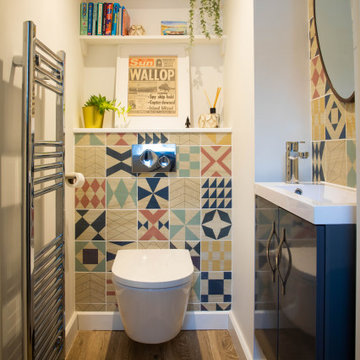
Compact cloakroom packed with personality
ケントにある高級な小さなエクレクティックスタイルのおしゃれなトイレ・洗面所 (フラットパネル扉のキャビネット、青いキャビネット、壁掛け式トイレ、マルチカラーのタイル、磁器タイル、白い壁、磁器タイルの床、一体型シンク、珪岩の洗面台、ベージュの床、白い洗面カウンター、アクセントウォール、フローティング洗面台) の写真
ケントにある高級な小さなエクレクティックスタイルのおしゃれなトイレ・洗面所 (フラットパネル扉のキャビネット、青いキャビネット、壁掛け式トイレ、マルチカラーのタイル、磁器タイル、白い壁、磁器タイルの床、一体型シンク、珪岩の洗面台、ベージュの床、白い洗面カウンター、アクセントウォール、フローティング洗面台) の写真

Bagno ospiti con doccia a filo pavimento, rivestimento in blu opaco e a contrasto mobile lavabo in falegnameria color corallo
ナポリにあるコンテンポラリースタイルのおしゃれなトイレ・洗面所 (フラットパネル扉のキャビネット、オレンジのキャビネット、壁掛け式トイレ、青いタイル、磁器タイル、青い壁、磁器タイルの床、横長型シンク、珪岩の洗面台、ベージュの床、白い洗面カウンター、フローティング洗面台、折り上げ天井) の写真
ナポリにあるコンテンポラリースタイルのおしゃれなトイレ・洗面所 (フラットパネル扉のキャビネット、オレンジのキャビネット、壁掛け式トイレ、青いタイル、磁器タイル、青い壁、磁器タイルの床、横長型シンク、珪岩の洗面台、ベージュの床、白い洗面カウンター、フローティング洗面台、折り上げ天井) の写真

他の地域にあるお手頃価格の中くらいなコンテンポラリースタイルのおしゃれなトイレ・洗面所 (フラットパネル扉のキャビネット、中間色木目調キャビネット、壁掛け式トイレ、ベージュのタイル、磁器タイル、ベージュの壁、磁器タイルの床、一体型シンク、人工大理石カウンター、ベージュの床、白い洗面カウンター、照明、フローティング洗面台、クロスの天井、壁紙) の写真
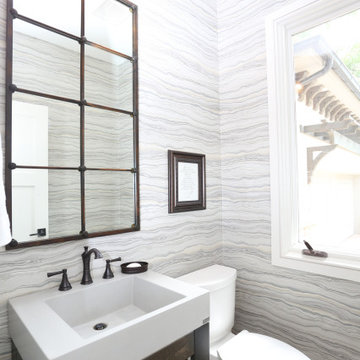
シャーロットにある中くらいなトランジショナルスタイルのおしゃれなトイレ・洗面所 (オープンシェルフ、中間色木目調キャビネット、分離型トイレ、グレーのタイル、磁器タイル、一体型シンク、ベージュの床、白い洗面カウンター、造り付け洗面台) の写真
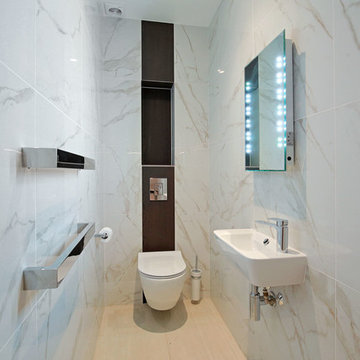
Creating modern and bright looking guest W/C.
Golden Calacatta Porcelain tiles were used together with wooden looking porcelain tile behind the toilet. Very effective design which makes this cloakroom really modern and yet expensive looking.
Small wall hung sink had to be used together with stylish electric towel rails which help to keep towels dry and yet adding more style to this W/C.
Wall hung toilet with hidden cistern works so well and makes it easy to maintain and clean.
Modern led mirror was picked by our client who couldnt be any happier with the final result.

Cabinets: Bentwood, Ventura, Golden Bamboo, Natural
Hardware: Rich, Autore 160mm Pull, Polished Chrome
Countertop: Marble, Eased & Polished, Verde Rainforest
Wall Mount Faucet: California Faucet, "Tiburon" Wall Mount Faucet Trim 8 1/2" Proj, Polished Chrome
Sink: DecoLav, 20 1/4"w X 15"d X 5 1/8"h Above Counter Lavatory, White
Tile: Emser, "Times Square" 12"x24" Porcelain Tile, White
Mirror: 42"x30"
Photo by David Merkel
トイレ (ベージュの床、ライムストーンタイル、磁器タイル) の写真
1