トイレ・洗面所 (ベージュの床、モノトーンのタイル、赤いタイル、白いタイル) の写真
絞り込み:
資材コスト
並び替え:今日の人気順
写真 1〜20 枚目(全 511 枚)
1/5
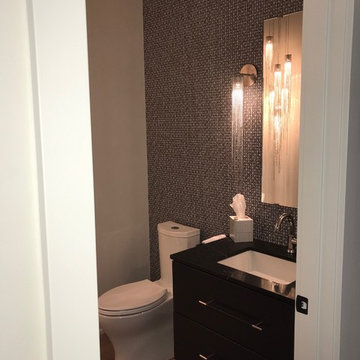
他の地域にあるお手頃価格の小さなモダンスタイルのおしゃれなトイレ・洗面所 (フラットパネル扉のキャビネット、黒いキャビネット、分離型トイレ、モノトーンのタイル、マルチカラーの壁、淡色無垢フローリング、アンダーカウンター洗面器、大理石の洗面台、ベージュの床、黒い洗面カウンター) の写真
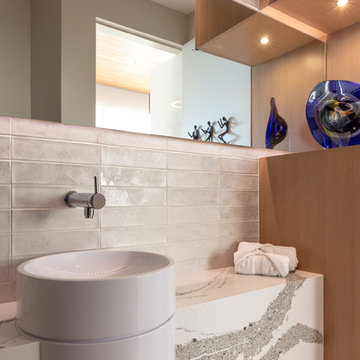
フェニックスにあるコンテンポラリースタイルのおしゃれなトイレ・洗面所 (白いタイル、白い壁、ベッセル式洗面器、白い洗面カウンター、ベージュの床、サブウェイタイル、珪岩の洗面台) の写真
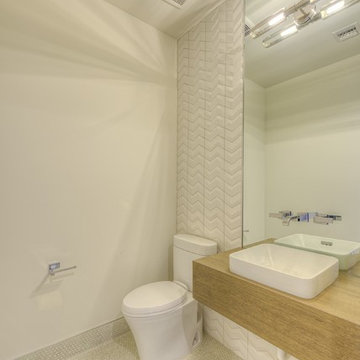
フェニックスにあるお手頃価格の中くらいなモダンスタイルのおしゃれなトイレ・洗面所 (オープンシェルフ、淡色木目調キャビネット、分離型トイレ、白いタイル、セラミックタイル、白い壁、モザイクタイル、ベッセル式洗面器、木製洗面台、ベージュの床、ベージュのカウンター) の写真

フェニックスにある高級な中くらいなサンタフェスタイルのおしゃれなトイレ・洗面所 (フラットパネル扉のキャビネット、濃色木目調キャビネット、壁掛け式トイレ、グレーのタイル、白いタイル、磁器タイル、白い壁、磁器タイルの床、一体型シンク、人工大理石カウンター、ベージュの床、白い洗面カウンター) の写真

An Italian limestone tile, called “Raw”, with an interesting rugged hewn face provides the backdrop for a room where simplicity reigns. The pure geometries expressed in the perforated doors, the mirror, and the vanity play against the baroque plan of the room, the hanging organic sculptures and the bent wood planters.
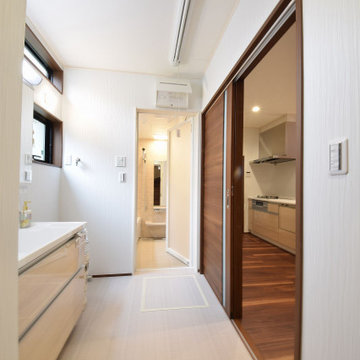
便利な家事動線
家事の時間を短縮するために、キッチン裏に洗面所を設計。
また、玄関からリビングを通らずに直接洗面所へも繋がっているので、外で元気よく遊んで帰ってきた子供たちもすぐに手洗いできます。
他の地域にあるアジアンスタイルのおしゃれなトイレ・洗面所 (ルーバー扉のキャビネット、白いタイル、人工大理石カウンター、ベージュの床、白い洗面カウンター、独立型洗面台、クロスの天井、壁紙) の写真
他の地域にあるアジアンスタイルのおしゃれなトイレ・洗面所 (ルーバー扉のキャビネット、白いタイル、人工大理石カウンター、ベージュの床、白い洗面カウンター、独立型洗面台、クロスの天井、壁紙) の写真
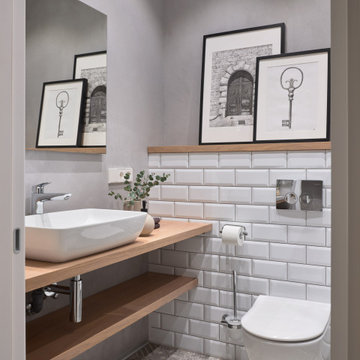
モスクワにあるコンテンポラリースタイルのおしゃれなトイレ・洗面所 (オープンシェルフ、壁掛け式トイレ、白いタイル、サブウェイタイル、グレーの壁、ベッセル式洗面器、ベージュの床、ブラウンの洗面カウンター) の写真
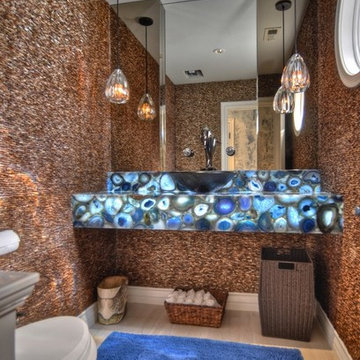
ラスベガスにある中くらいなビーチスタイルのおしゃれなトイレ・洗面所 (分離型トイレ、赤いタイル、モザイクタイル、赤い壁、淡色無垢フローリング、ベッセル式洗面器、オニキスの洗面台、ベージュの床、青い洗面カウンター) の写真
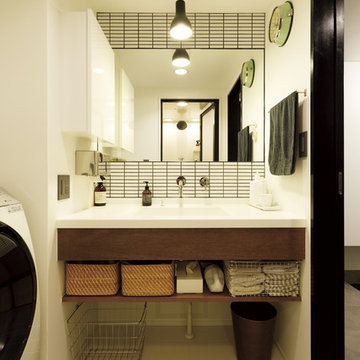
東京23区にあるアジアンスタイルのおしゃれなトイレ・洗面所 (フラットパネル扉のキャビネット、濃色木目調キャビネット、白いタイル、白い壁、一体型シンク、ベージュの床、白い洗面カウンター) の写真

The powder room was also brought back to life by painting the existing vanity and replacing the countertop. The walls were also changed to white to luminate the space further.
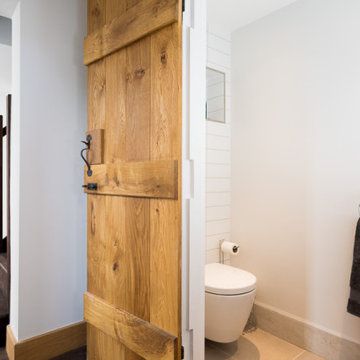
Downstairs Compact Cloakroom
ケントにあるお手頃価格の小さなラスティックスタイルのおしゃれなトイレ・洗面所 (オープンシェルフ、濃色木目調キャビネット、壁掛け式トイレ、白いタイル、サブウェイタイル、白い壁、セラミックタイルの床、ベッセル式洗面器、木製洗面台、ベージュの床、ブラウンの洗面カウンター、フローティング洗面台) の写真
ケントにあるお手頃価格の小さなラスティックスタイルのおしゃれなトイレ・洗面所 (オープンシェルフ、濃色木目調キャビネット、壁掛け式トイレ、白いタイル、サブウェイタイル、白い壁、セラミックタイルの床、ベッセル式洗面器、木製洗面台、ベージュの床、ブラウンの洗面カウンター、フローティング洗面台) の写真

Light and Airy shiplap bathroom was the dream for this hard working couple. The goal was to totally re-create a space that was both beautiful, that made sense functionally and a place to remind the clients of their vacation time. A peaceful oasis. We knew we wanted to use tile that looks like shiplap. A cost effective way to create a timeless look. By cladding the entire tub shower wall it really looks more like real shiplap planked walls.
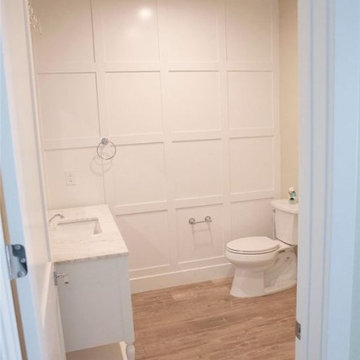
chest sink, custom wall design
オレンジカウンティにあるお手頃価格の広いカントリー風のおしゃれなトイレ・洗面所 (シェーカースタイル扉のキャビネット、白いキャビネット、分離型トイレ、白いタイル、白い壁、木目調タイルの床、コンソール型シンク、御影石の洗面台、ベージュの床、白い洗面カウンター、独立型洗面台、羽目板の壁) の写真
オレンジカウンティにあるお手頃価格の広いカントリー風のおしゃれなトイレ・洗面所 (シェーカースタイル扉のキャビネット、白いキャビネット、分離型トイレ、白いタイル、白い壁、木目調タイルの床、コンソール型シンク、御影石の洗面台、ベージュの床、白い洗面カウンター、独立型洗面台、羽目板の壁) の写真

Updating of this Venice Beach bungalow home was a real treat. Timing was everything here since it was supposed to go on the market in 30day. (It took us 35days in total for a complete remodel).
The corner lot has a great front "beach bum" deck that was completely refinished and fenced for semi-private feel.
The entire house received a good refreshing paint including a new accent wall in the living room.
The kitchen was completely redo in a Modern vibe meets classical farmhouse with the labyrinth backsplash and reclaimed wood floating shelves.
Notice also the rugged concrete look quartz countertop.
A small new powder room was created from an old closet space, funky street art walls tiles and the gold fixtures with a blue vanity once again are a perfect example of modern meets farmhouse.
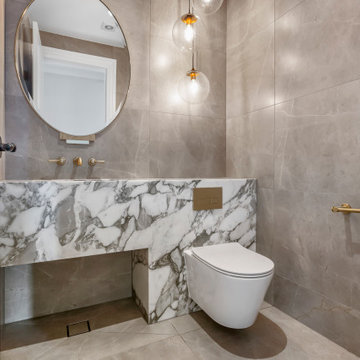
シドニーにあるコンテンポラリースタイルのおしゃれなトイレ・洗面所 (フラットパネル扉のキャビネット、壁掛け式トイレ、グレーのタイル、白いタイル、一体型シンク、ベージュの床、造り付け洗面台) の写真

Custom built by DCAM HOMES, one of Oakville’s most reputable builders. South of Lakeshore and steps to the lake, this newly built modern custom home features over 3,200 square feet of stylish living space in a prime location!
This stunning home provides large principal rooms that flow seamlessly from one another. The open concept design features soaring 24-foot ceilings with floor to ceiling windows flooding the space with natural light. A home office is located off the entrance foyer creating a private oasis away from the main living area. The double storey ceiling in the family room automatically draws your eyes towards the open riser wood staircase, an architectural delight. This space also features an extra wide, 74” fireplace for everyone to enjoy.
The thoughtfully designed chef’s kitchen was imported from Italy. An oversized island is the center focus of this room. Other highlights include top of the line built-in Miele appliances and gorgeous two-toned touch latch custom cabinetry.
With everyday convenience in mind - the mudroom, with access from the garage, is the perfect place for your family to “drop everything”. This space has built-in cabinets galore – providing endless storage.
Upstairs the master bedroom features a modern layout with open concept spa-like master ensuite features shower with body jets and steam shower stand-alone tub and stunning master vanity. This master suite also features beautiful corner windows and custom built-in wardrobes. The second and third bedroom also feature custom wardrobes and share a convenient jack-and-jill bathroom. Laundry is also found on this level.
Beautiful outdoor areas expand your living space – surrounded by mature trees and a private fence, this will be the perfect end of day retreat!
This home was designed with both style and function in mind to create both a warm and inviting living space.
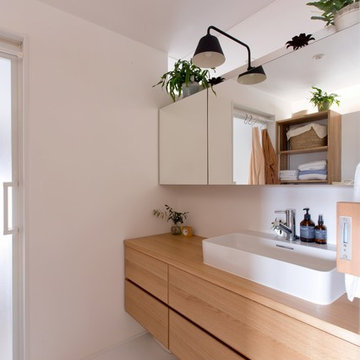
他の地域にあるお手頃価格の中くらいなアジアンスタイルのおしゃれなトイレ・洗面所 (フラットパネル扉のキャビネット、茶色いキャビネット、白い壁、ベッセル式洗面器、ブラウンの洗面カウンター、分離型トイレ、白いタイル、磁器タイル、無垢フローリング、人工大理石カウンター、ベージュの床) の写真

Continuing the relaxed beach theme through from the open plan kitchen, dining and living this powder room is light, airy and packed full of texture. The wall hung ribbed vanity, white textured tile and venetian plaster walls ooze tactility. A touch of warmth is brought into the space with the addition of the natural wicker wall sconces and reclaimed timber shelves which provide both storage and an ideal display area.

他の地域にあるお手頃価格の小さなモダンスタイルのおしゃれなトイレ・洗面所 (一体型トイレ 、白いタイル、サブウェイタイル、白い壁、無垢フローリング、ベージュの床、クロスの天井、壁紙) の写真

トロントにある高級な広いトランジショナルスタイルのおしゃれなトイレ・洗面所 (オープンシェルフ、グレーのキャビネット、壁掛け式トイレ、白いタイル、白い壁、磁器タイルの床、壁付け型シンク、コンクリートの洗面台、ベージュの床、グレーの洗面カウンター、フローティング洗面台) の写真
トイレ・洗面所 (ベージュの床、モノトーンのタイル、赤いタイル、白いタイル) の写真
1