トイレ・洗面所 (ベージュの床、茶色い床、一体型トイレ 、壁紙) の写真
絞り込み:
資材コスト
並び替え:今日の人気順
写真 1〜20 枚目(全 563 枚)
1/5

The homeowners wanted to improve the layout and function of their tired 1980’s bathrooms. The master bath had a huge sunken tub that took up half the floor space and the shower was tiny and in small room with the toilet. We created a new toilet room and moved the shower to allow it to grow in size. This new space is far more in tune with the client’s needs. The kid’s bath was a large space. It only needed to be updated to today’s look and to flow with the rest of the house. The powder room was small, adding the pedestal sink opened it up and the wallpaper and ship lap added the character that it needed

Cute powder room featuring white paneling, navy and white wallpaper, custom-stained vanity, marble counters and polished nickel fixtures.
サンフランシスコにある高級な小さなトラディショナルスタイルのおしゃれなトイレ・洗面所 (シェーカースタイル扉のキャビネット、茶色いキャビネット、一体型トイレ 、白い壁、無垢フローリング、アンダーカウンター洗面器、大理石の洗面台、茶色い床、白い洗面カウンター、造り付け洗面台、壁紙) の写真
サンフランシスコにある高級な小さなトラディショナルスタイルのおしゃれなトイレ・洗面所 (シェーカースタイル扉のキャビネット、茶色いキャビネット、一体型トイレ 、白い壁、無垢フローリング、アンダーカウンター洗面器、大理石の洗面台、茶色い床、白い洗面カウンター、造り付け洗面台、壁紙) の写真

シカゴにある高級な小さなトランジショナルスタイルのおしゃれなトイレ・洗面所 (オープンシェルフ、白いキャビネット、一体型トイレ 、マルチカラーの壁、淡色無垢フローリング、壁付け型シンク、茶色い床、白い洗面カウンター、独立型洗面台、壁紙) の写真
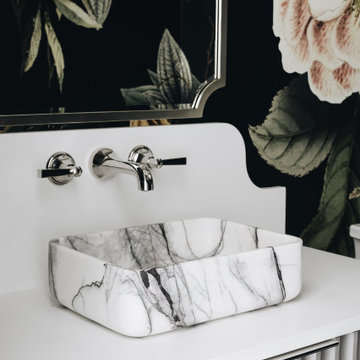
シカゴにあるラグジュアリーな広いトランジショナルスタイルのおしゃれなトイレ・洗面所 (インセット扉のキャビネット、グレーのキャビネット、一体型トイレ 、白い洗面カウンター、独立型洗面台、濃色無垢フローリング、茶色い床、壁紙) の写真

A referral from an awesome client lead to this project that we paired with Tschida Construction.
We did a complete gut and remodel of the kitchen and powder bathroom and the change was so impactful.
We knew we couldn't leave the outdated fireplace and built-in area in the family room adjacent to the kitchen so we painted the golden oak cabinetry and updated the hardware and mantle.
The staircase to the second floor was also an area the homeowners wanted to address so we removed the landing and turn and just made it a straight shoot with metal spindles and new flooring.
The whole main floor got new flooring, paint, and lighting.

ロサンゼルスにある小さなトランジショナルスタイルのおしゃれなトイレ・洗面所 (白いキャビネット、一体型トイレ 、緑の壁、無垢フローリング、ペデスタルシンク、茶色い床、白い洗面カウンター、独立型洗面台、壁紙) の写真

シカゴにあるカントリー風のおしゃれなトイレ・洗面所 (一体型トイレ 、マルチカラーの壁、濃色無垢フローリング、ペデスタルシンク、茶色い床、羽目板の壁、壁紙) の写真

Download our free ebook, Creating the Ideal Kitchen. DOWNLOAD NOW
The homeowners built their traditional Colonial style home 17 years’ ago. It was in great shape but needed some updating. Over the years, their taste had drifted into a more contemporary realm, and they wanted our help to bridge the gap between traditional and modern.
We decided the layout of the kitchen worked well in the space and the cabinets were in good shape, so we opted to do a refresh with the kitchen. The original kitchen had blond maple cabinets and granite countertops. This was also a great opportunity to make some updates to the functionality that they were hoping to accomplish.
After re-finishing all the first floor wood floors with a gray stain, which helped to remove some of the red tones from the red oak, we painted the cabinetry Benjamin Moore “Repose Gray” a very soft light gray. The new countertops are hardworking quartz, and the waterfall countertop to the left of the sink gives a bit of the contemporary flavor.
We reworked the refrigerator wall to create more pantry storage and eliminated the double oven in favor of a single oven and a steam oven. The existing cooktop was replaced with a new range paired with a Venetian plaster hood above. The glossy finish from the hood is echoed in the pendant lights. A touch of gold in the lighting and hardware adds some contrast to the gray and white. A theme we repeated down to the smallest detail illustrated by the Jason Wu faucet by Brizo with its similar touches of white and gold (the arrival of which we eagerly awaited for months due to ripples in the supply chain – but worth it!).
The original breakfast room was pleasant enough with its windows looking into the backyard. Now with its colorful window treatments, new blue chairs and sculptural light fixture, this space flows seamlessly into the kitchen and gives more of a punch to the space.
The original butler’s pantry was functional but was also starting to show its age. The new space was inspired by a wallpaper selection that our client had set aside as a possibility for a future project. It worked perfectly with our pallet and gave a fun eclectic vibe to this functional space. We eliminated some upper cabinets in favor of open shelving and painted the cabinetry in a high gloss finish, added a beautiful quartzite countertop and some statement lighting. The new room is anything but cookie cutter.
Next the mudroom. You can see a peek of the mudroom across the way from the butler’s pantry which got a facelift with new paint, tile floor, lighting and hardware. Simple updates but a dramatic change! The first floor powder room got the glam treatment with its own update of wainscoting, wallpaper, console sink, fixtures and artwork. A great little introduction to what’s to come in the rest of the home.
The whole first floor now flows together in a cohesive pallet of green and blue, reflects the homeowner’s desire for a more modern aesthetic, and feels like a thoughtful and intentional evolution. Our clients were wonderful to work with! Their style meshed perfectly with our brand aesthetic which created the opportunity for wonderful things to happen. We know they will enjoy their remodel for many years to come!
Photography by Margaret Rajic Photography

Coastal style powder room remodeling in Alexandria VA with blue vanity, blue wall paper, and hardwood flooring.
ワシントンD.C.にある高級な小さなビーチスタイルのおしゃれなトイレ・洗面所 (家具調キャビネット、青いキャビネット、一体型トイレ 、青いタイル、マルチカラーの壁、無垢フローリング、アンダーカウンター洗面器、クオーツストーンの洗面台、茶色い床、白い洗面カウンター、独立型洗面台、壁紙) の写真
ワシントンD.C.にある高級な小さなビーチスタイルのおしゃれなトイレ・洗面所 (家具調キャビネット、青いキャビネット、一体型トイレ 、青いタイル、マルチカラーの壁、無垢フローリング、アンダーカウンター洗面器、クオーツストーンの洗面台、茶色い床、白い洗面カウンター、独立型洗面台、壁紙) の写真

Powder room features custom sink stand.
オースティンにあるラグジュアリーな中くらいなトランジショナルスタイルのおしゃれなトイレ・洗面所 (黒いキャビネット、一体型トイレ 、グレーの壁、濃色無垢フローリング、一体型シンク、御影石の洗面台、茶色い床、黒い洗面カウンター、独立型洗面台、全タイプの天井の仕上げ、壁紙) の写真
オースティンにあるラグジュアリーな中くらいなトランジショナルスタイルのおしゃれなトイレ・洗面所 (黒いキャビネット、一体型トイレ 、グレーの壁、濃色無垢フローリング、一体型シンク、御影石の洗面台、茶色い床、黒い洗面カウンター、独立型洗面台、全タイプの天井の仕上げ、壁紙) の写真

Builder: Michels Homes
Interior Design: Talla Skogmo Interior Design
Cabinetry Design: Megan at Michels Homes
Photography: Scott Amundson Photography
ミネアポリスにあるラグジュアリーな中くらいなビーチスタイルのおしゃれなトイレ・洗面所 (落し込みパネル扉のキャビネット、緑のキャビネット、一体型トイレ 、緑のタイル、マルチカラーの壁、濃色無垢フローリング、アンダーカウンター洗面器、大理石の洗面台、茶色い床、白い洗面カウンター、造り付け洗面台、壁紙) の写真
ミネアポリスにあるラグジュアリーな中くらいなビーチスタイルのおしゃれなトイレ・洗面所 (落し込みパネル扉のキャビネット、緑のキャビネット、一体型トイレ 、緑のタイル、マルチカラーの壁、濃色無垢フローリング、アンダーカウンター洗面器、大理石の洗面台、茶色い床、白い洗面カウンター、造り付け洗面台、壁紙) の写真

Cloakroom Bathroom in Storrington, West Sussex
Plenty of stylish elements combine in this compact cloakroom, which utilises a unique tile choice and designer wallpaper option.
The Brief
This client wanted to create a unique theme in their downstairs cloakroom, which previously utilised a classic but unmemorable design.
Naturally the cloakroom was to incorporate all usual amenities, but with a design that was a little out of the ordinary.
Design Elements
Utilising some of our more unique options for a renovation, bathroom designer Martin conjured a design to tick all the requirements of this brief.
The design utilises textured neutral tiles up to half height, with the client’s own William Morris designer wallpaper then used up to the ceiling coving. Black accents are used throughout the room, like for the basin and mixer, and flush plate.
To hold hand towels and heat the small space, a compact full-height radiator has been fitted in the corner of the room.
Project Highlight
A lighter but neutral tile is used for the rear wall, which has been designed to minimise view of the toilet and other necessities.
A simple shelf area gives the client somewhere to store a decorative item or two.
The End Result
The end result is a compact cloakroom that is certainly memorable, as the client required.
With only a small amount of space our bathroom designer Martin has managed to conjure an impressive and functional theme for this Storrington client.
Discover how our expert designers can transform your own bathroom with a free design appointment and quotation. Arrange a free appointment in showroom or online.
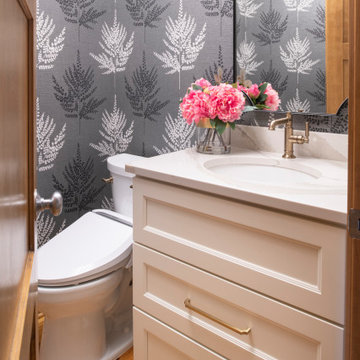
This powder room features statement wallpaper, a furniture inspired vanity, and brushed gold hardware.
ミネアポリスにある小さなトランジショナルスタイルのおしゃれなトイレ・洗面所 (シェーカースタイル扉のキャビネット、白いキャビネット、一体型トイレ 、グレーの壁、無垢フローリング、アンダーカウンター洗面器、茶色い床、白い洗面カウンター、造り付け洗面台、壁紙) の写真
ミネアポリスにある小さなトランジショナルスタイルのおしゃれなトイレ・洗面所 (シェーカースタイル扉のキャビネット、白いキャビネット、一体型トイレ 、グレーの壁、無垢フローリング、アンダーカウンター洗面器、茶色い床、白い洗面カウンター、造り付け洗面台、壁紙) の写真
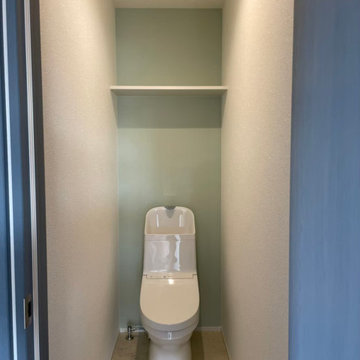
他の地域にある低価格の中くらいな北欧スタイルのおしゃれなトイレ・洗面所 (一体型トイレ 、緑の壁、クッションフロア、ベージュの床、アクセントウォール、クロスの天井、壁紙、白い天井) の写真

Luxury Kitchen, Living Room, Powder Room and Staircase remodel in Chicago's South Loop neighborhood.
サンフランシスコにあるラグジュアリーな小さなコンテンポラリースタイルのおしゃれなトイレ・洗面所 (一体型トイレ 、白い壁、クッションフロア、アンダーカウンター洗面器、大理石の洗面台、茶色い床、マルチカラーの洗面カウンター、フローティング洗面台、壁紙) の写真
サンフランシスコにあるラグジュアリーな小さなコンテンポラリースタイルのおしゃれなトイレ・洗面所 (一体型トイレ 、白い壁、クッションフロア、アンダーカウンター洗面器、大理石の洗面台、茶色い床、マルチカラーの洗面カウンター、フローティング洗面台、壁紙) の写真

Download our free ebook, Creating the Ideal Kitchen. DOWNLOAD NOW
This family from Wheaton was ready to remodel their kitchen, dining room and powder room. The project didn’t call for any structural or space planning changes but the makeover still had a massive impact on their home. The homeowners wanted to change their dated 1990’s brown speckled granite and light maple kitchen. They liked the welcoming feeling they got from the wood and warm tones in their current kitchen, but this style clashed with their vision of a deVOL type kitchen, a London-based furniture company. Their inspiration came from the country homes of the UK that mix the warmth of traditional detail with clean lines and modern updates.
To create their vision, we started with all new framed cabinets with a modified overlay painted in beautiful, understated colors. Our clients were adamant about “no white cabinets.” Instead we used an oyster color for the perimeter and a custom color match to a specific shade of green chosen by the homeowner. The use of a simple color pallet reduces the visual noise and allows the space to feel open and welcoming. We also painted the trim above the cabinets the same color to make the cabinets look taller. The room trim was painted a bright clean white to match the ceiling.
In true English fashion our clients are not coffee drinkers, but they LOVE tea. We created a tea station for them where they can prepare and serve tea. We added plenty of glass to showcase their tea mugs and adapted the cabinetry below to accommodate storage for their tea items. Function is also key for the English kitchen and the homeowners. They requested a deep farmhouse sink and a cabinet devoted to their heavy mixer because they bake a lot. We then got rid of the stovetop on the island and wall oven and replaced both of them with a range located against the far wall. This gives them plenty of space on the island to roll out dough and prepare any number of baked goods. We then removed the bifold pantry doors and created custom built-ins with plenty of usable storage for all their cooking and baking needs.
The client wanted a big change to the dining room but still wanted to use their own furniture and rug. We installed a toile-like wallpaper on the top half of the room and supported it with white wainscot paneling. We also changed out the light fixture, showing us once again that small changes can have a big impact.
As the final touch, we also re-did the powder room to be in line with the rest of the first floor. We had the new vanity painted in the same oyster color as the kitchen cabinets and then covered the walls in a whimsical patterned wallpaper. Although the homeowners like subtle neutral colors they were willing to go a bit bold in the powder room for something unexpected. For more design inspiration go to: www.kitchenstudio-ge.com

デンバーにある高級な中くらいなトランジショナルスタイルのおしゃれなトイレ・洗面所 (家具調キャビネット、中間色木目調キャビネット、一体型トイレ 、無垢フローリング、アンダーカウンター洗面器、大理石の洗面台、ベージュの床、白い洗面カウンター、独立型洗面台、壁紙) の写真

ダメージ感のある床材と木目調の腰壁。色味の異なる木目を効果的に使い分け、ユダ木工の若草色のドアが良いアクセントに。
他の地域にある小さなビーチスタイルのおしゃれなトイレ・洗面所 (家具調キャビネット、白いキャビネット、青い壁、クッションフロア、茶色い床、一体型トイレ 、壁付け型シンク、人工大理石カウンター、白い洗面カウンター、独立型洗面台、クロスの天井、壁紙) の写真
他の地域にある小さなビーチスタイルのおしゃれなトイレ・洗面所 (家具調キャビネット、白いキャビネット、青い壁、クッションフロア、茶色い床、一体型トイレ 、壁付け型シンク、人工大理石カウンター、白い洗面カウンター、独立型洗面台、クロスの天井、壁紙) の写真
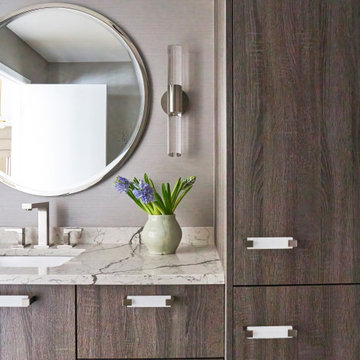
Our client requested a warm, moody powder room that is used by the family and guests. The contemporary crystal sconces add just the right amount of glamour. We started with this beautiful quartz countertop and sourced cabinet finish and wallpaper that would all tie back to that. The rectangular details in the cabinet pulls and lavatory faucet contrast with the circular mirror and cylindrical wall sconces. Kaskel Photo.
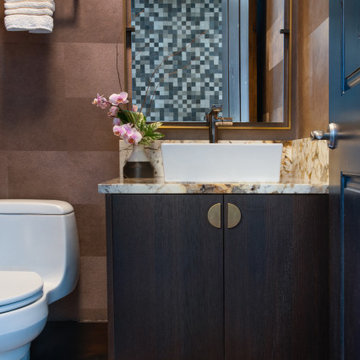
Gorgeously moody - this powder room has faux hide wallcovering, natural stone, and a gorgeous dark oak custom floating cabinet.
デンバーにある高級な小さなラスティックスタイルのおしゃれなトイレ・洗面所 (フラットパネル扉のキャビネット、濃色木目調キャビネット、一体型トイレ 、茶色い壁、無垢フローリング、ベッセル式洗面器、御影石の洗面台、茶色い床、白い洗面カウンター、フローティング洗面台、壁紙) の写真
デンバーにある高級な小さなラスティックスタイルのおしゃれなトイレ・洗面所 (フラットパネル扉のキャビネット、濃色木目調キャビネット、一体型トイレ 、茶色い壁、無垢フローリング、ベッセル式洗面器、御影石の洗面台、茶色い床、白い洗面カウンター、フローティング洗面台、壁紙) の写真
トイレ・洗面所 (ベージュの床、茶色い床、一体型トイレ 、壁紙) の写真
1