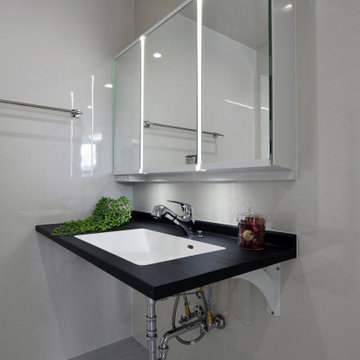トイレ・洗面所 (クッションフロア、パネル壁、板張り壁) の写真
絞り込み:
資材コスト
並び替え:今日の人気順
写真 1〜20 枚目(全 33 枚)
1/4

This future rental property has been completely refurbished with a newly constructed extension. Bespoke joinery, lighting design and colour scheme were carefully thought out to create a sense of space and elegant simplicity to appeal to a wide range of future tenants.
Project performed for Susan Clark Interiors.
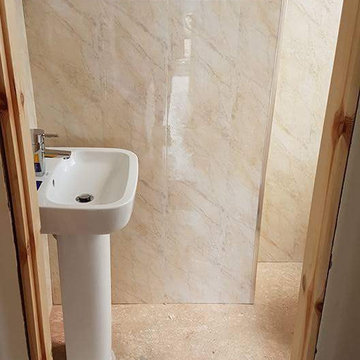
This was to convert a downstairs to have a downstaire toilet fitted with stud wall deciding a room with a glass block window in and also full redecorating of lounge and dining room including re tilling of fire place and boxing in of service pipe works and removal of wood chip wall paper.
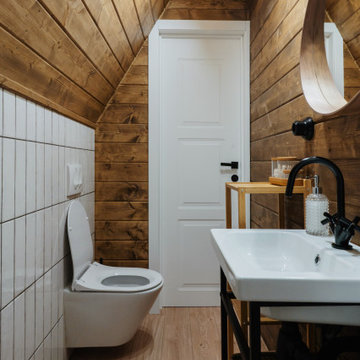
他の地域にある北欧スタイルのおしゃれなトイレ・洗面所 (壁掛け式トイレ、白いタイル、セラミックタイル、白い壁、クッションフロア、板張り天井、板張り壁) の写真
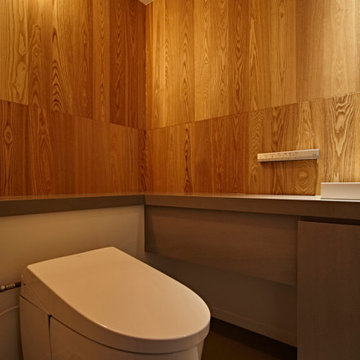
東京23区にある高級な中くらいなコンテンポラリースタイルのおしゃれなトイレ・洗面所 (インセット扉のキャビネット、グレーのキャビネット、一体型トイレ 、セラミックタイル、茶色い壁、クッションフロア、ベッセル式洗面器、人工大理石カウンター、グレーの床、白い洗面カウンター、照明、造り付け洗面台、クロスの天井、板張り壁、白い天井) の写真
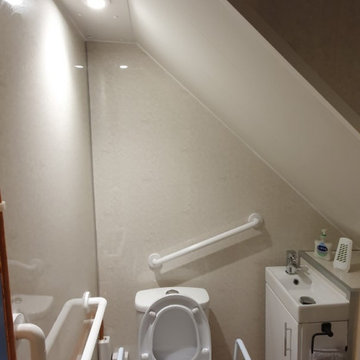
The extract ventilation was critical to meet building regulations and proved to be a very difficult task; but we knew it would be. But all completed with success.
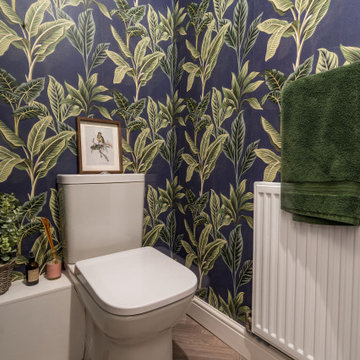
From the main entry to the house you can also now access a good size boot room with fitted storage and a small WC with a toilet and storage vanity. We really made a statement in here with a lovely dramatic wallpaper that works on the overall colour theme for the home.
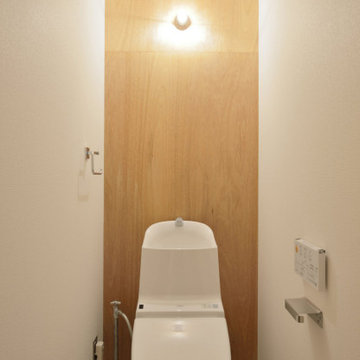
トイレの広さはリノベーション前と同じですが、天井や床、壁を、新規設備機器に合わせて組み直してあります。またLDKや寝室と同じテイストを出すために、アクセントウォールとしては一般的な奥の壁にラワン合板の杢目を活かした仕様にしました。
他の地域にある小さなラスティックスタイルのおしゃれなトイレ・洗面所 (一体型トイレ 、茶色い壁、クッションフロア、ベージュの床、アクセントウォール、クロスの天井、板張り壁、白い天井) の写真
他の地域にある小さなラスティックスタイルのおしゃれなトイレ・洗面所 (一体型トイレ 、茶色い壁、クッションフロア、ベージュの床、アクセントウォール、クロスの天井、板張り壁、白い天井) の写真
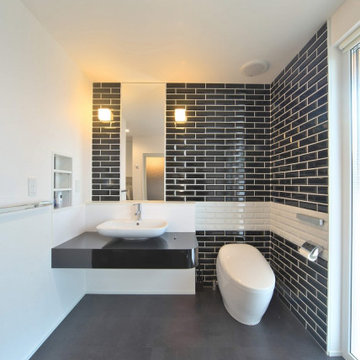
他の地域にあるおしゃれなトイレ・洗面所 (オープンシェルフ、黒いキャビネット、一体型トイレ 、黒いタイル、サブウェイタイル、白い壁、クッションフロア、アンダーカウンター洗面器、ラミネートカウンター、黒い床、黒い洗面カウンター、照明、造り付け洗面台、クロスの天井、パネル壁、白い天井) の写真
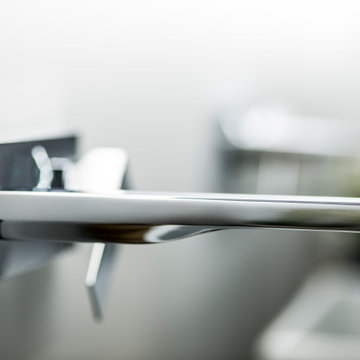
Situada entre las montañas de Ponferrada, León, la nueva clínica Activate Fisioterapia fue diseñada en 2018 para mejorar los servicios de fisioterapia en el norte de España. El proyecto incorpora tecnologías de bienestar y fisioterapia de vanguardia, y también demuestra que una solución arquitectónica moderna debe preservar el espíritu de su cultura. Un nuevo espacio de 250 metros cuadrados se convirtió en diferentes salas para practicar la mejores técnicas de fisioterapia, pilates y biomecánica. El diseño gira en torno a formas limpias y materiales luminosos, con un estilo nórdico que recuerda la naturaleza que rodea a esta ciudad. La iluminación está presente en cada habitación con intenciones de relajación, guías o técnicas específicas. Plataformas elevadas y techos abovedados, cada uno con un nivel de privacidad diferente, que culmina con un espacio en la sala de espera de la recepción. El interior es una continuación de esta impresionante fachada interactiva y tiene su propia vida. Materiales clave: La madera de roble como elemento principal. Madera lacada blanca. Techo suspendido de listones de madera. Tablón de roble blanco sellado. Aluminio anodizado bronce. Paneles acrílicos. Iluminación oculta. El nuevo espacio Activate fisioterapia es una instalación social esencial para su ciudad y sus ciudadanos. Es un modelo de cómo la ciencia moderna y la asistencia sanitaria pueden introducirse en el mundo en desarrollo.
Vídeo promocional - https://www.youtube.com/watch?v=_HiflTRGTHI
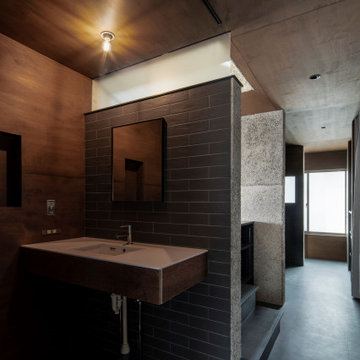
他の地域にある中くらいなコンテンポラリースタイルのおしゃれなトイレ・洗面所 (茶色いキャビネット、分離型トイレ、グレーのタイル、サブウェイタイル、グレーの壁、クッションフロア、アンダーカウンター洗面器、人工大理石カウンター、グレーの床、白い洗面カウンター、照明、造り付け洗面台、板張り天井、板張り壁) の写真
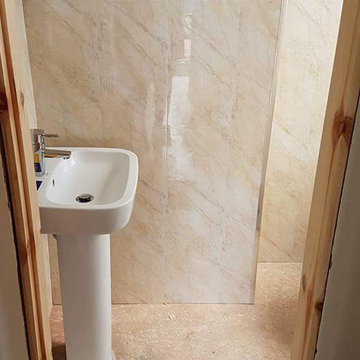
This was to convert a downstairs to have a downstaire toilet fitted with stud wall deciding a room with a glass block window in and also full redecorating of lounge and dining room including re tilling of fire place and boxing in of service pipe works and removal of wood chip wall paper.
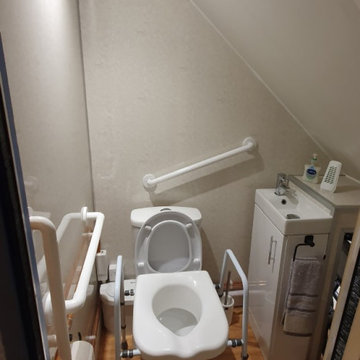
Space was critical in order to fit grab rails and a mobility seat to toilet area.
サセックスにある高級な小さなトラディショナルスタイルのおしゃれなトイレ・洗面所 (フラットパネル扉のキャビネット、白いキャビネット、一体型トイレ 、グレーのタイル、グレーの壁、クッションフロア、一体型シンク、ラミネートカウンター、マルチカラーの床、グレーの洗面カウンター、照明、独立型洗面台、パネル壁) の写真
サセックスにある高級な小さなトラディショナルスタイルのおしゃれなトイレ・洗面所 (フラットパネル扉のキャビネット、白いキャビネット、一体型トイレ 、グレーのタイル、グレーの壁、クッションフロア、一体型シンク、ラミネートカウンター、マルチカラーの床、グレーの洗面カウンター、照明、独立型洗面台、パネル壁) の写真
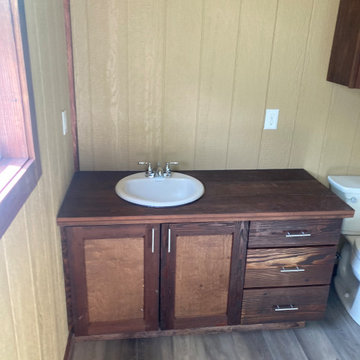
Built cute little bath house for local pool. Made cabinets out of reclaimed wood off the old barn. on the property.
オースティンにある高級な小さなラスティックスタイルのおしゃれなトイレ・洗面所 (シェーカースタイル扉のキャビネット、濃色木目調キャビネット、分離型トイレ、ベージュの壁、クッションフロア、オーバーカウンターシンク、木製洗面台、グレーの床、ブラウンの洗面カウンター、造り付け洗面台、塗装板張りの天井、パネル壁) の写真
オースティンにある高級な小さなラスティックスタイルのおしゃれなトイレ・洗面所 (シェーカースタイル扉のキャビネット、濃色木目調キャビネット、分離型トイレ、ベージュの壁、クッションフロア、オーバーカウンターシンク、木製洗面台、グレーの床、ブラウンの洗面カウンター、造り付け洗面台、塗装板張りの天井、パネル壁) の写真
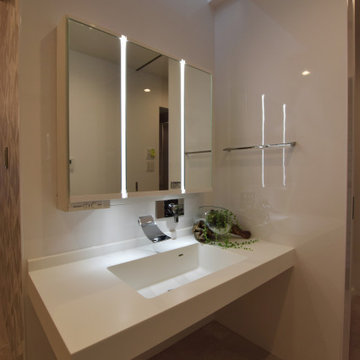
他の地域にあるモダンスタイルのおしゃれなトイレ・洗面所 (白いキャビネット、白い壁、クッションフロア、アンダーカウンター洗面器、人工大理石カウンター、グレーの床、白い洗面カウンター、造り付け洗面台、クロスの天井、パネル壁) の写真
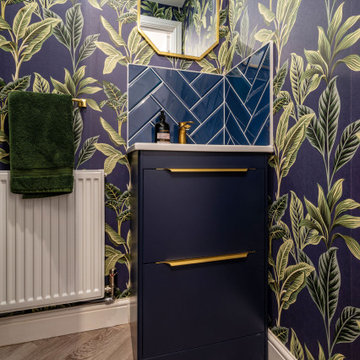
From the main entry to the house you can also now access a good size boot room with fitted storage and a small WC with a toilet and storage vanity. We really made a statement in here with a lovely dramatic wallpaper that works on the overall colour theme for the home.
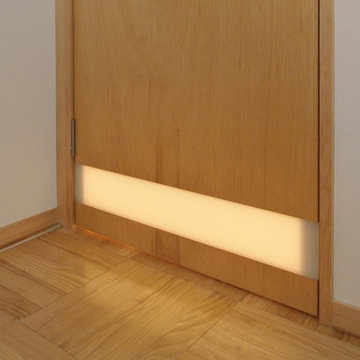
トイレのドアも既製品では無く、建具屋さんでの製作としています。一般的には「灯り取り」という小さな丸いガラス製の金物が扉の上の方に付いていますが、今回は金物という安易な方法を選択せず、脚元に乳白の板を貼り、それを灯り取りの代用とすることで、機能性と意匠性を追求しました。
他の地域にあるお手頃価格のラスティックスタイルのおしゃれなトイレ・洗面所 (一体型トイレ 、茶色い壁、クッションフロア、ベージュの床、板張り壁) の写真
他の地域にあるお手頃価格のラスティックスタイルのおしゃれなトイレ・洗面所 (一体型トイレ 、茶色い壁、クッションフロア、ベージュの床、板張り壁) の写真
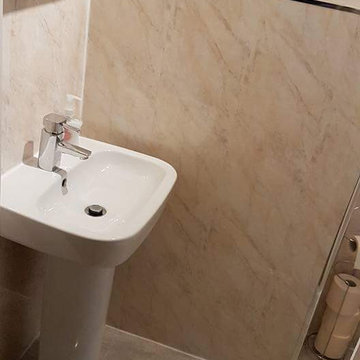
This was to convert a downstairs to have a downstaire toilet fitted with stud wall deciding a room with a glass block window in and also full redecorating of lounge and dining room including re tilling of fire place and boxing in of service pipe works and removal of wood chip wall paper.
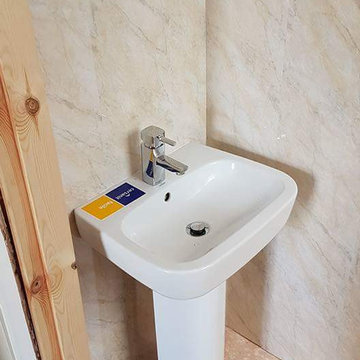
This was to convert a downstairs to have a downstaire toilet fitted with stud wall deciding a room with a glass block window in and also full redecorating of lounge and dining room including re tilling of fire place and boxing in of service pipe works and removal of wood chip wall paper.
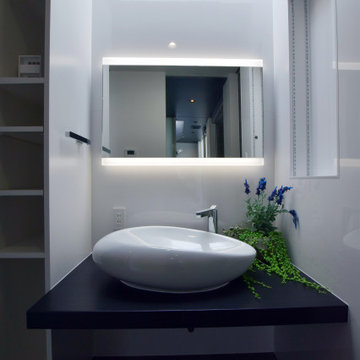
他の地域にあるモダンスタイルのおしゃれなトイレ・洗面所 (オープンシェルフ、黒いキャビネット、白い壁、クッションフロア、オーバーカウンターシンク、グレーの床、黒い洗面カウンター、造り付け洗面台、パネル壁) の写真
トイレ・洗面所 (クッションフロア、パネル壁、板張り壁) の写真
1
