トイレ・洗面所 (クッションフロア、茶色い床、青い壁) の写真
絞り込み:
資材コスト
並び替え:今日の人気順
写真 1〜20 枚目(全 42 枚)
1/4

A dramatic powder room, with vintage teal walls and classic black and white city design Palazzo wallpaper, evokes a sense of playfulness and old-world charm. From the classic Edwardian-style brushed gold console sink and marble countertops to the polished brass frameless pivot mirror and whimsical art, this remodeled powder bathroom is a delightful retreat.

Photo by Laney Lane Photography
フィラデルフィアにあるおしゃれなトイレ・洗面所 (シェーカースタイル扉のキャビネット、中間色木目調キャビネット、一体型トイレ 、青い壁、クッションフロア、アンダーカウンター洗面器、クオーツストーンの洗面台、茶色い床、白い洗面カウンター、独立型洗面台、羽目板の壁) の写真
フィラデルフィアにあるおしゃれなトイレ・洗面所 (シェーカースタイル扉のキャビネット、中間色木目調キャビネット、一体型トイレ 、青い壁、クッションフロア、アンダーカウンター洗面器、クオーツストーンの洗面台、茶色い床、白い洗面カウンター、独立型洗面台、羽目板の壁) の写真

This stand-alone condominium blends traditional styles with modern farmhouse exterior features. Blurring the lines between condominium and home, the details are where this custom design stands out; from custom trim to beautiful ceiling treatments and careful consideration for how the spaces interact. The exterior of the home is detailed with white horizontal siding, vinyl board and batten, black windows, black asphalt shingles and accent metal roofing. Our design intent behind these stand-alone condominiums is to bring the maintenance free lifestyle with a space that feels like your own.
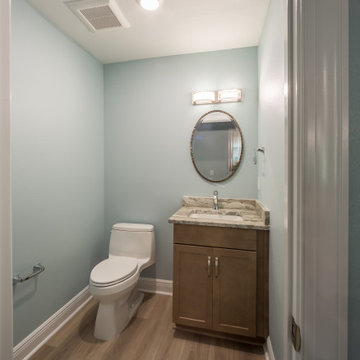
A custom powder bath with granite countertops and luxury vinyl flooring.
お手頃価格の中くらいなトラディショナルスタイルのおしゃれなトイレ・洗面所 (落し込みパネル扉のキャビネット、茶色いキャビネット、一体型トイレ 、青い壁、クッションフロア、アンダーカウンター洗面器、御影石の洗面台、茶色い床、マルチカラーの洗面カウンター、造り付け洗面台) の写真
お手頃価格の中くらいなトラディショナルスタイルのおしゃれなトイレ・洗面所 (落し込みパネル扉のキャビネット、茶色いキャビネット、一体型トイレ 、青い壁、クッションフロア、アンダーカウンター洗面器、御影石の洗面台、茶色い床、マルチカラーの洗面カウンター、造り付け洗面台) の写真
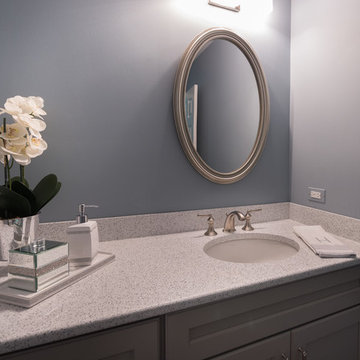
Complete Townhome Remodel- Beautiful refreshing clean lines from Floor to Ceiling, A monochromatic color scheme of white, cream, gray with hints of blue and grayish-green and mixed brushed nickel and chrome fixtures.
Kitchen, 2 1/2 Bathrooms, Staircase, Halls, Den, Bedrooms. Ted Glasoe

ラスベガスにある中くらいなコンテンポラリースタイルのおしゃれなトイレ・洗面所 (白いキャビネット、青い壁、茶色い床、黒い洗面カウンター、造り付け洗面台、折り上げ天井、シェーカースタイル扉のキャビネット、一体型トイレ 、クッションフロア、ベッセル式洗面器、珪岩の洗面台、羽目板の壁) の写真
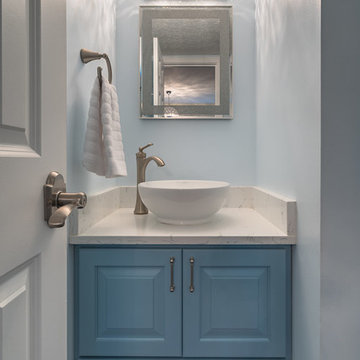
Vanity Countertop Quartz- Vicostone Ventisca w/ pencil edge, Decolav vanity sink, Moen faucet & accessories, Vanity light ET2 lighting MAX
コロンバスにある高級な小さなトランジショナルスタイルのおしゃれなトイレ・洗面所 (家具調キャビネット、青いキャビネット、青い壁、クッションフロア、クオーツストーンの洗面台、茶色い床、白い洗面カウンター) の写真
コロンバスにある高級な小さなトランジショナルスタイルのおしゃれなトイレ・洗面所 (家具調キャビネット、青いキャビネット、青い壁、クッションフロア、クオーツストーンの洗面台、茶色い床、白い洗面カウンター) の写真
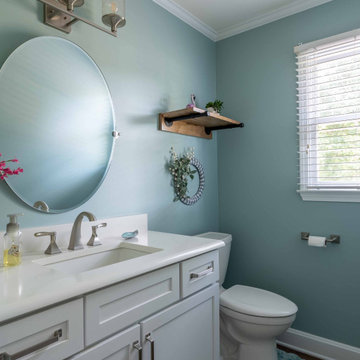
Powder Room remodel to match kitchen.
ローリーにある高級な中くらいなトランジショナルスタイルのおしゃれなトイレ・洗面所 (シェーカースタイル扉のキャビネット、白いキャビネット、分離型トイレ、青い壁、クッションフロア、アンダーカウンター洗面器、クオーツストーンの洗面台、茶色い床、白い洗面カウンター、造り付け洗面台) の写真
ローリーにある高級な中くらいなトランジショナルスタイルのおしゃれなトイレ・洗面所 (シェーカースタイル扉のキャビネット、白いキャビネット、分離型トイレ、青い壁、クッションフロア、アンダーカウンター洗面器、クオーツストーンの洗面台、茶色い床、白い洗面カウンター、造り付け洗面台) の写真
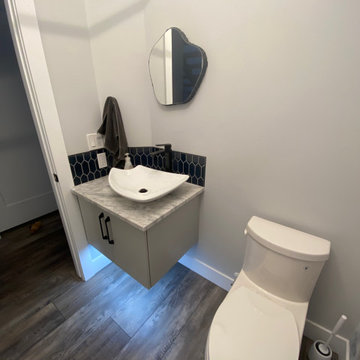
A long narrow ensuite that maximizes all usable storage space. The vanity features double square sinks, with 12 drawers, and a large tower so everything can be tucked away! A spacious custom tiled shower with natural stone floor makes this space feel like a spa.
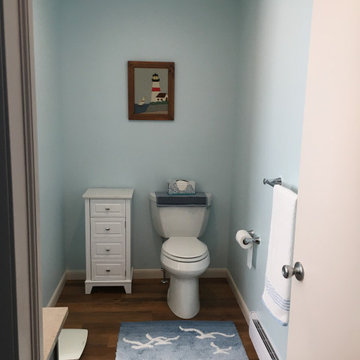
This bathroom was added as part of a 1st floor addition for a 50+.
Bathroom includes:
A walk-in tile shower with grab bars, seat and lighted exhaust fan.
A Double vanity with a large well lit mirror and medicine cabinet on the side to provide storage and ease of use.
A linen closet, ADA toilet and luxury vinyl plank floors that run throughout the addition and into the existing home.
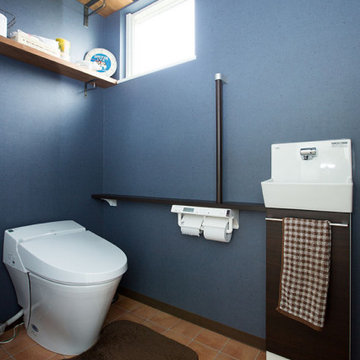
男前インテリア好きのお施主様が選ばれたのは、インディゴブルーの壁紙に、テラコッタ風クッションフロア。
2箇所に造作棚を設けて、取りやすく見せる収納としても。
他の地域にあるモダンスタイルのおしゃれなトイレ・洗面所 (フラットパネル扉のキャビネット、濃色木目調キャビネット、分離型トイレ、青い壁、クッションフロア、壁付け型シンク、茶色い床、独立型洗面台、クロスの天井、壁紙) の写真
他の地域にあるモダンスタイルのおしゃれなトイレ・洗面所 (フラットパネル扉のキャビネット、濃色木目調キャビネット、分離型トイレ、青い壁、クッションフロア、壁付け型シンク、茶色い床、独立型洗面台、クロスの天井、壁紙) の写真
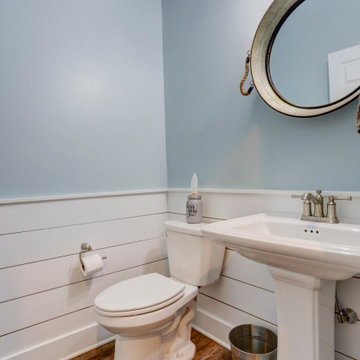
Photo Credits: Vivid Home Real Estate Photography
中くらいなおしゃれなトイレ・洗面所 (白いキャビネット、青い壁、クッションフロア、茶色い床、独立型洗面台) の写真
中くらいなおしゃれなトイレ・洗面所 (白いキャビネット、青い壁、クッションフロア、茶色い床、独立型洗面台) の写真
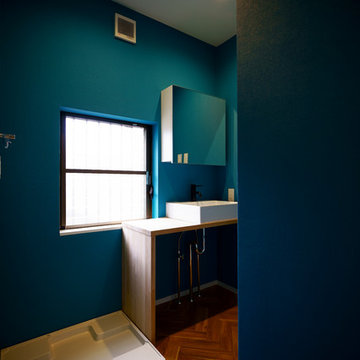
洗面脱衣室
大阪にある北欧スタイルのおしゃれなトイレ・洗面所 (インセット扉のキャビネット、白いキャビネット、青い壁、クッションフロア、オーバーカウンターシンク、木製洗面台、茶色い床、ベージュのカウンター) の写真
大阪にある北欧スタイルのおしゃれなトイレ・洗面所 (インセット扉のキャビネット、白いキャビネット、青い壁、クッションフロア、オーバーカウンターシンク、木製洗面台、茶色い床、ベージュのカウンター) の写真
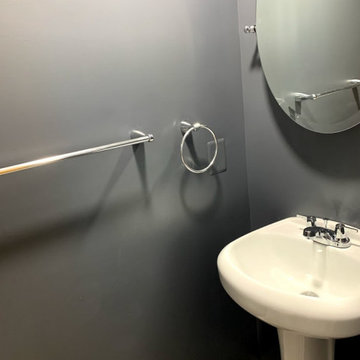
Closet that we redid into a powder room. Plumbing was run by another company. We installed the sink, toilet, flooring, hardware, and painted it.
ボルチモアにある低価格の小さなモダンスタイルのおしゃれなトイレ・洗面所 (白いキャビネット、一体型トイレ 、青い壁、クッションフロア、ペデスタルシンク、茶色い床) の写真
ボルチモアにある低価格の小さなモダンスタイルのおしゃれなトイレ・洗面所 (白いキャビネット、一体型トイレ 、青い壁、クッションフロア、ペデスタルシンク、茶色い床) の写真
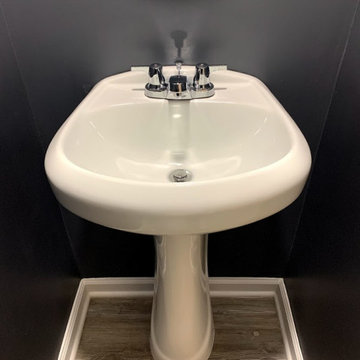
Closet that we redid into a powder room. Plumbing was run by another company. We installed the sink, toilet, flooring, hardware, and painted it.
ボルチモアにある低価格の小さなモダンスタイルのおしゃれなトイレ・洗面所 (白いキャビネット、一体型トイレ 、青い壁、クッションフロア、ペデスタルシンク、茶色い床) の写真
ボルチモアにある低価格の小さなモダンスタイルのおしゃれなトイレ・洗面所 (白いキャビネット、一体型トイレ 、青い壁、クッションフロア、ペデスタルシンク、茶色い床) の写真
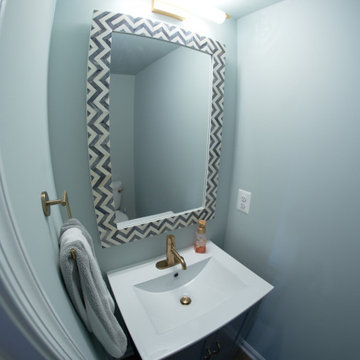
Powder Room with Fun Mirror
ボルチモアにあるお手頃価格の小さなトランジショナルスタイルのおしゃれなトイレ・洗面所 (シェーカースタイル扉のキャビネット、グレーのキャビネット、青い壁、クッションフロア、一体型シンク、人工大理石カウンター、茶色い床、白い洗面カウンター、独立型洗面台) の写真
ボルチモアにあるお手頃価格の小さなトランジショナルスタイルのおしゃれなトイレ・洗面所 (シェーカースタイル扉のキャビネット、グレーのキャビネット、青い壁、クッションフロア、一体型シンク、人工大理石カウンター、茶色い床、白い洗面カウンター、独立型洗面台) の写真

ダメージ感のある床材と木目調の腰壁。色味の異なる木目を効果的に使い分け、ユダ木工の若草色のドアが良いアクセントに。
他の地域にある小さなビーチスタイルのおしゃれなトイレ・洗面所 (家具調キャビネット、白いキャビネット、青い壁、クッションフロア、茶色い床、一体型トイレ 、壁付け型シンク、人工大理石カウンター、白い洗面カウンター、独立型洗面台、クロスの天井、壁紙) の写真
他の地域にある小さなビーチスタイルのおしゃれなトイレ・洗面所 (家具調キャビネット、白いキャビネット、青い壁、クッションフロア、茶色い床、一体型トイレ 、壁付け型シンク、人工大理石カウンター、白い洗面カウンター、独立型洗面台、クロスの天井、壁紙) の写真
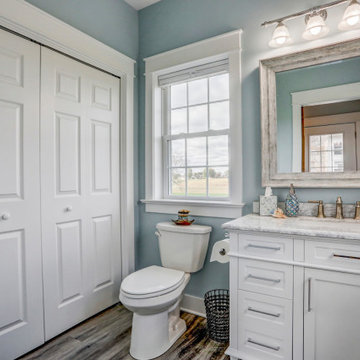
Photo Credits: Vivid Home Real Estate Photography
中くらいなおしゃれなトイレ・洗面所 (白いキャビネット、青い壁、クッションフロア、茶色い床、独立型洗面台) の写真
中くらいなおしゃれなトイレ・洗面所 (白いキャビネット、青い壁、クッションフロア、茶色い床、独立型洗面台) の写真
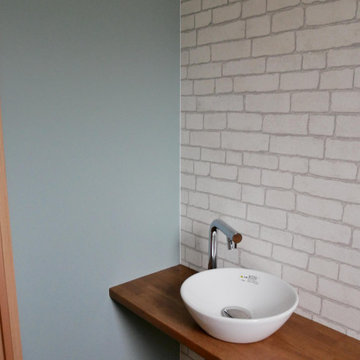
ホワイトのシンプルなレンガ調のアクセントクロスと、それを引き立たせ壁を美しく見せるグレイッシュなブルーのクロスを3面にご提案しました。
シンプルな木色のカウンターと合って、かわいらしい空間になりました。
他の地域にある低価格の小さな北欧スタイルのおしゃれなトイレ・洗面所 (青い壁、オーバーカウンターシンク、茶色い床、ブラウンの洗面カウンター、クッションフロア、木製洗面台) の写真
他の地域にある低価格の小さな北欧スタイルのおしゃれなトイレ・洗面所 (青い壁、オーバーカウンターシンク、茶色い床、ブラウンの洗面カウンター、クッションフロア、木製洗面台) の写真
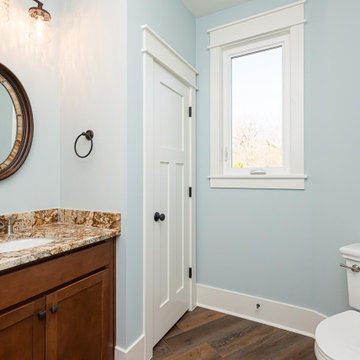
Dwight Myers Real Estate Photography
ローリーにあるお手頃価格の中くらいなトラディショナルスタイルのおしゃれなトイレ・洗面所 (シェーカースタイル扉のキャビネット、茶色いキャビネット、分離型トイレ、青い壁、クッションフロア、アンダーカウンター洗面器、御影石の洗面台、茶色い床、マルチカラーの洗面カウンター、造り付け洗面台) の写真
ローリーにあるお手頃価格の中くらいなトラディショナルスタイルのおしゃれなトイレ・洗面所 (シェーカースタイル扉のキャビネット、茶色いキャビネット、分離型トイレ、青い壁、クッションフロア、アンダーカウンター洗面器、御影石の洗面台、茶色い床、マルチカラーの洗面カウンター、造り付け洗面台) の写真
トイレ・洗面所 (クッションフロア、茶色い床、青い壁) の写真
1