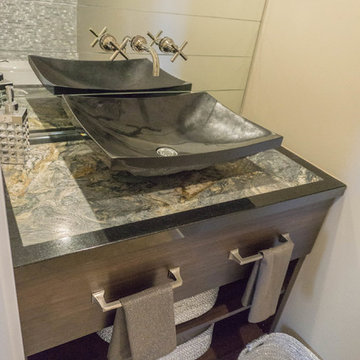小さなトイレ・洗面所 (テラコッタタイルの床、トラバーチンの床、一体型トイレ ) の写真
絞り込み:
資材コスト
並び替え:今日の人気順
写真 1〜20 枚目(全 65 枚)
1/5

Please visit my website directly by copying and pasting this link directly into your browser: http://www.berensinteriors.com/ to learn more about this project and how we may work together!
This alluring powder bathroom is like a tiny gem with the handpainted wallpaper. Robert Naik Photography.
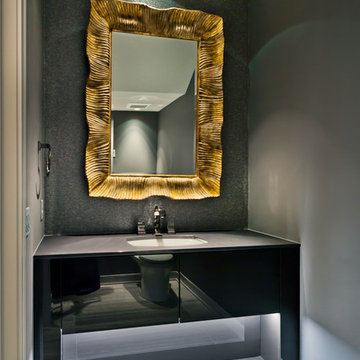
Gilbertson Photography
ミネアポリスにあるラグジュアリーな小さなコンテンポラリースタイルのおしゃれなトイレ・洗面所 (フラットパネル扉のキャビネット、茶色いキャビネット、一体型トイレ 、グレーの壁、トラバーチンの床、アンダーカウンター洗面器、クオーツストーンの洗面台、グレーの床) の写真
ミネアポリスにあるラグジュアリーな小さなコンテンポラリースタイルのおしゃれなトイレ・洗面所 (フラットパネル扉のキャビネット、茶色いキャビネット、一体型トイレ 、グレーの壁、トラバーチンの床、アンダーカウンター洗面器、クオーツストーンの洗面台、グレーの床) の写真
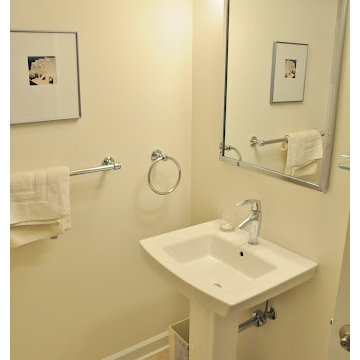
Mike Sneeringer
ボルチモアにあるお手頃価格の小さなトラディショナルスタイルのおしゃれなトイレ・洗面所 (一体型トイレ 、白い壁、トラバーチンの床、ペデスタルシンク) の写真
ボルチモアにあるお手頃価格の小さなトラディショナルスタイルのおしゃれなトイレ・洗面所 (一体型トイレ 、白い壁、トラバーチンの床、ペデスタルシンク) の写真
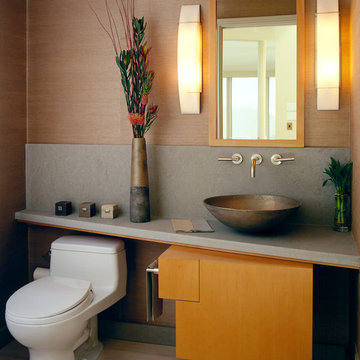
Powder Room Cabinet with Angled Shelf of Stone, Cast Bronze Sink Basin and Wall Hung Maple Cabinet with one drawer. Custom Maple Medicine Cabinet on Wall above Vanity as well.
Maple Veneers finished with a warm Stain & Lacquer Finish.
Interior Design by Cynthia Wright Design.
Architecture by Sutton Suzuki Architects.
Photo: Jay Graham
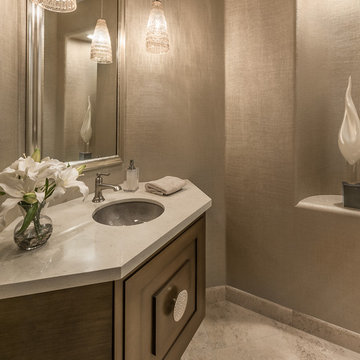
フェニックスにある小さなトランジショナルスタイルのおしゃれなトイレ・洗面所 (家具調キャビネット、中間色木目調キャビネット、一体型トイレ 、ベージュの壁、トラバーチンの床、アンダーカウンター洗面器、クオーツストーンの洗面台、ベージュの床) の写真
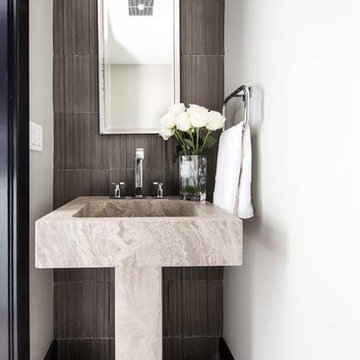
The powder room is outfitted with a modern stone pedestal sink and dimensional gray tile accent wall. A custom silver mirror compliments the polished chrome faucet and sconce. Flooring is a geometric stone tile.
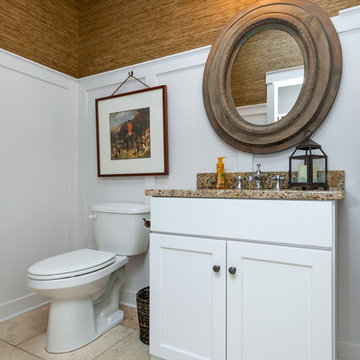
Jake Boyd Photo
他の地域にあるお手頃価格の小さなトラディショナルスタイルのおしゃれなトイレ・洗面所 (アンダーカウンター洗面器、フラットパネル扉のキャビネット、白いキャビネット、御影石の洗面台、一体型トイレ 、ベージュのタイル、トラバーチンの床) の写真
他の地域にあるお手頃価格の小さなトラディショナルスタイルのおしゃれなトイレ・洗面所 (アンダーカウンター洗面器、フラットパネル扉のキャビネット、白いキャビネット、御影石の洗面台、一体型トイレ 、ベージュのタイル、トラバーチンの床) の写真
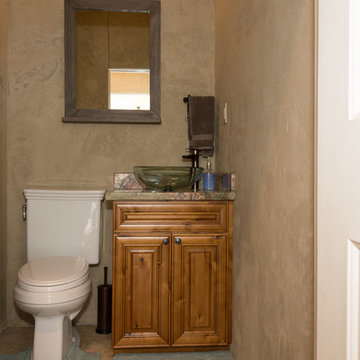
ヒューストンにある小さなトラディショナルスタイルのおしゃれなトイレ・洗面所 (レイズドパネル扉のキャビネット、中間色木目調キャビネット、一体型トイレ 、茶色い壁、トラバーチンの床、ベッセル式洗面器、御影石の洗面台、茶色い床) の写真
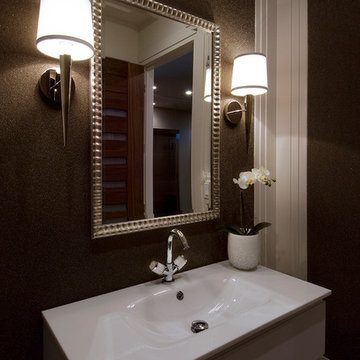
Jewel Box Powder Bath. Glass beaded wallpaper with a custom molding concept. White glass vanity top and white leather vanity from Macral Designs. Barbara Barry wall sconces.
Photos by Sunshine Divis

Modern powder room, with travertine slabs and wooden panels in the walls.
ボストンにある高級な小さなおしゃれなトイレ・洗面所 (フラットパネル扉のキャビネット、淡色木目調キャビネット、一体型トイレ 、茶色いタイル、トラバーチンタイル、白い壁、トラバーチンの床、ベッセル式洗面器、トラバーチンの洗面台、茶色い床、ブラウンの洗面カウンター、フローティング洗面台) の写真
ボストンにある高級な小さなおしゃれなトイレ・洗面所 (フラットパネル扉のキャビネット、淡色木目調キャビネット、一体型トイレ 、茶色いタイル、トラバーチンタイル、白い壁、トラバーチンの床、ベッセル式洗面器、トラバーチンの洗面台、茶色い床、ブラウンの洗面カウンター、フローティング洗面台) の写真
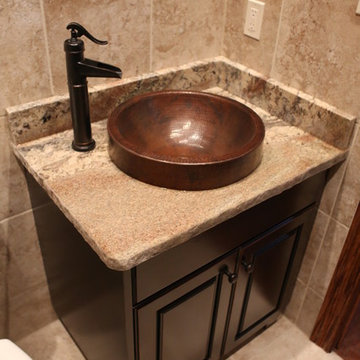
シカゴにある高級な小さなラスティックスタイルのおしゃれなトイレ・洗面所 (レイズドパネル扉のキャビネット、濃色木目調キャビネット、一体型トイレ 、モザイクタイル、トラバーチンの床、ベッセル式洗面器、御影石の洗面台) の写真
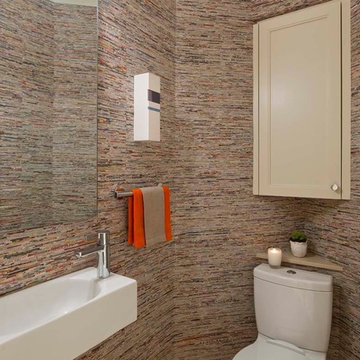
Dan Piassick Photography
ダラスにある小さなコンテンポラリースタイルのおしゃれなトイレ・洗面所 (壁付け型シンク、一体型トイレ 、トラバーチンの床、マルチカラーの壁) の写真
ダラスにある小さなコンテンポラリースタイルのおしゃれなトイレ・洗面所 (壁付け型シンク、一体型トイレ 、トラバーチンの床、マルチカラーの壁) の写真
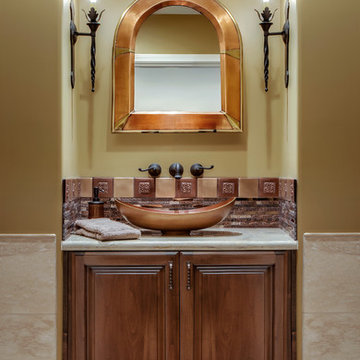
INCYX photography
A simple copper mirror matches the glass copper vessel bowl in this updated powder room.
An otherwsie, small powder room gets it's pizzazz from metal backsplash and glass colored copper bowl .
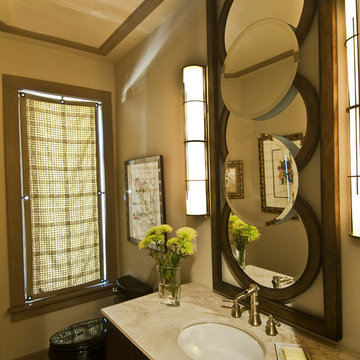
Builder: Morrie Witter |
Photographer: Lee Bruegger
他の地域にある小さなトラディショナルスタイルのおしゃれなトイレ・洗面所 (アンダーカウンター洗面器、濃色木目調キャビネット、ライムストーンの洗面台、一体型トイレ 、ベージュの壁、トラバーチンの床) の写真
他の地域にある小さなトラディショナルスタイルのおしゃれなトイレ・洗面所 (アンダーカウンター洗面器、濃色木目調キャビネット、ライムストーンの洗面台、一体型トイレ 、ベージュの壁、トラバーチンの床) の写真
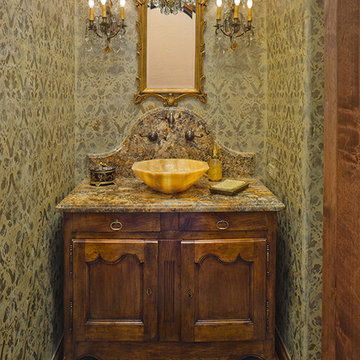
Elegant Formal Powder Room: Features an Antique Buffet, retrofitted as the vanity. Dramatic granite counter, with over scaled Camel Back style splash, anchors an Onxy Vessel Sink and wall mounted faucet. Antique crystal wall sconces and a small antique crystal chandelier add glamor to the space, along with the multi-layered Damask Patterned Faux Finish on the walls.
Michael Hart Photography www.hartphoto.com

An original 1930’s English Tudor with only 2 bedrooms and 1 bath spanning about 1730 sq.ft. was purchased by a family with 2 amazing young kids, we saw the potential of this property to become a wonderful nest for the family to grow.
The plan was to reach a 2550 sq. ft. home with 4 bedroom and 4 baths spanning over 2 stories.
With continuation of the exiting architectural style of the existing home.
A large 1000sq. ft. addition was constructed at the back portion of the house to include the expended master bedroom and a second-floor guest suite with a large observation balcony overlooking the mountains of Angeles Forest.
An L shape staircase leading to the upstairs creates a moment of modern art with an all white walls and ceilings of this vaulted space act as a picture frame for a tall window facing the northern mountains almost as a live landscape painting that changes throughout the different times of day.
Tall high sloped roof created an amazing, vaulted space in the guest suite with 4 uniquely designed windows extruding out with separate gable roof above.
The downstairs bedroom boasts 9’ ceilings, extremely tall windows to enjoy the greenery of the backyard, vertical wood paneling on the walls add a warmth that is not seen very often in today’s new build.
The master bathroom has a showcase 42sq. walk-in shower with its own private south facing window to illuminate the space with natural morning light. A larger format wood siding was using for the vanity backsplash wall and a private water closet for privacy.
In the interior reconfiguration and remodel portion of the project the area serving as a family room was transformed to an additional bedroom with a private bath, a laundry room and hallway.
The old bathroom was divided with a wall and a pocket door into a powder room the leads to a tub room.
The biggest change was the kitchen area, as befitting to the 1930’s the dining room, kitchen, utility room and laundry room were all compartmentalized and enclosed.
We eliminated all these partitions and walls to create a large open kitchen area that is completely open to the vaulted dining room. This way the natural light the washes the kitchen in the morning and the rays of sun that hit the dining room in the afternoon can be shared by the two areas.
The opening to the living room remained only at 8’ to keep a division of space.
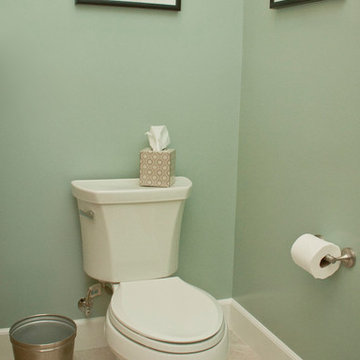
L.Herrada-Rios
サンフランシスコにある小さなビーチスタイルのおしゃれなトイレ・洗面所 (シェーカースタイル扉のキャビネット、中間色木目調キャビネット、一体型トイレ 、白いタイル、青い壁、トラバーチンの床、アンダーカウンター洗面器、クオーツストーンの洗面台、ベージュの床) の写真
サンフランシスコにある小さなビーチスタイルのおしゃれなトイレ・洗面所 (シェーカースタイル扉のキャビネット、中間色木目調キャビネット、一体型トイレ 、白いタイル、青い壁、トラバーチンの床、アンダーカウンター洗面器、クオーツストーンの洗面台、ベージュの床) の写真
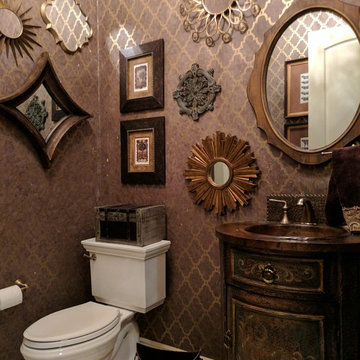
Cork wall covering accessorized with multiple mirrors with small furniture vanity.
オースティンにあるラグジュアリーな小さなトラディショナルスタイルのおしゃれなトイレ・洗面所 (家具調キャビネット、ヴィンテージ仕上げキャビネット、一体型トイレ 、紫の壁、トラバーチンの床、銅の洗面台、ベージュの床、オーバーカウンターシンク) の写真
オースティンにあるラグジュアリーな小さなトラディショナルスタイルのおしゃれなトイレ・洗面所 (家具調キャビネット、ヴィンテージ仕上げキャビネット、一体型トイレ 、紫の壁、トラバーチンの床、銅の洗面台、ベージュの床、オーバーカウンターシンク) の写真
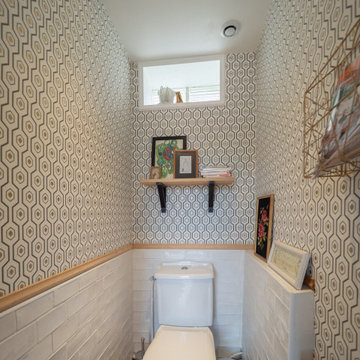
L'avantage avec des WC c'est de pouvoir y mettre des couleurs ou des styles un peu plus fortes. WC à l'ancienne.
ルアーブルにある低価格の小さなカントリー風のおしゃれなトイレ・洗面所 (一体型トイレ 、白いタイル、サブウェイタイル、テラコッタタイルの床、茶色い床、照明、壁紙、白い天井) の写真
ルアーブルにある低価格の小さなカントリー風のおしゃれなトイレ・洗面所 (一体型トイレ 、白いタイル、サブウェイタイル、テラコッタタイルの床、茶色い床、照明、壁紙、白い天井) の写真
小さなトイレ・洗面所 (テラコッタタイルの床、トラバーチンの床、一体型トイレ ) の写真
1
