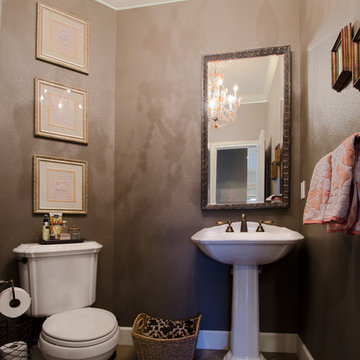トイレ・洗面所 (スレートの床、グレーの床、分離型トイレ) の写真
絞り込み:
資材コスト
並び替え:今日の人気順
写真 1〜20 枚目(全 33 枚)
1/4

Powder Room
Photo by Rob Karosis
ニューヨークにあるトラディショナルスタイルのおしゃれなトイレ・洗面所 (家具調キャビネット、分離型トイレ、マルチカラーの壁、アンダーカウンター洗面器、グレーの床、中間色木目調キャビネット、スレートの床、大理石の洗面台、白い洗面カウンター) の写真
ニューヨークにあるトラディショナルスタイルのおしゃれなトイレ・洗面所 (家具調キャビネット、分離型トイレ、マルチカラーの壁、アンダーカウンター洗面器、グレーの床、中間色木目調キャビネット、スレートの床、大理石の洗面台、白い洗面カウンター) の写真

The bathrooms achieve a spa-like serenity, reflecting personal preferences for teak and marble, deep hues and pastels. This powder room has a custom hand-made vanity countertop made of Hawaiian koa wood with a white glass vessel sink.

Martha O'Hara Interiors, Interior Design & Photo Styling | Roberts Wygal, Builder | Troy Thies, Photography | Please Note: All “related,” “similar,” and “sponsored” products tagged or listed by Houzz are not actual products pictured. They have not been approved by Martha O’Hara Interiors nor any of the professionals credited. For info about our work: design@oharainteriors.com
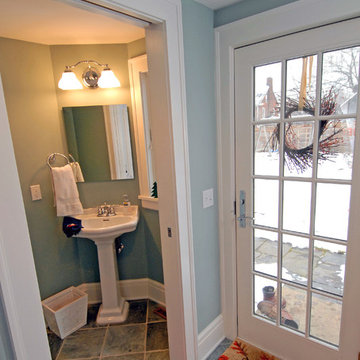
This entrance and powder room were included in a larger kitchen, dining and living room remodel. Photo Credit: Marc Golub
クリーブランドにある中くらいなトラディショナルスタイルのおしゃれなトイレ・洗面所 (ペデスタルシンク、分離型トイレ、青い壁、スレートの床、グレーの床) の写真
クリーブランドにある中くらいなトラディショナルスタイルのおしゃれなトイレ・洗面所 (ペデスタルシンク、分離型トイレ、青い壁、スレートの床、グレーの床) の写真
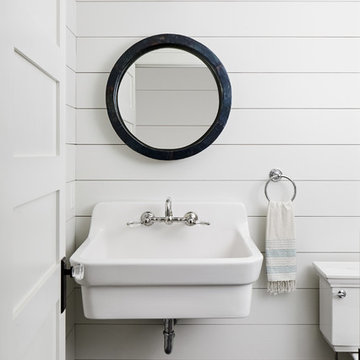
Powder room with shiplap wall treatment. Photo by Kyle Born.
フィラデルフィアにあるお手頃価格の小さなカントリー風のおしゃれなトイレ・洗面所 (分離型トイレ、白い壁、スレートの床、壁付け型シンク、グレーの床) の写真
フィラデルフィアにあるお手頃価格の小さなカントリー風のおしゃれなトイレ・洗面所 (分離型トイレ、白い壁、スレートの床、壁付け型シンク、グレーの床) の写真
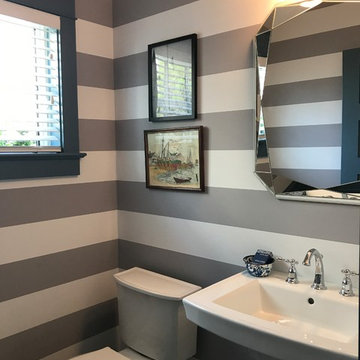
Todd Tully Danner
他の地域にある高級な中くらいなビーチスタイルのおしゃれなトイレ・洗面所 (分離型トイレ、マルチカラーの壁、スレートの床、ペデスタルシンク、グレーの床) の写真
他の地域にある高級な中くらいなビーチスタイルのおしゃれなトイレ・洗面所 (分離型トイレ、マルチカラーの壁、スレートの床、ペデスタルシンク、グレーの床) の写真
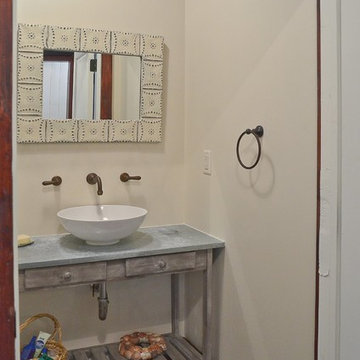
オレンジカウンティにあるお手頃価格の小さなトラディショナルスタイルのおしゃれなトイレ・洗面所 (フラットパネル扉のキャビネット、グレーのキャビネット、分離型トイレ、ベージュの壁、スレートの床、アンダーカウンター洗面器、コンクリートの洗面台、グレーの床) の写真

デンバーにあるお手頃価格の小さなラスティックスタイルのおしゃれなトイレ・洗面所 (フラットパネル扉のキャビネット、中間色木目調キャビネット、分離型トイレ、ベージュの壁、スレートの床、一体型シンク、人工大理石カウンター、グレーの床、白い洗面カウンター、フローティング洗面台、壁紙) の写真
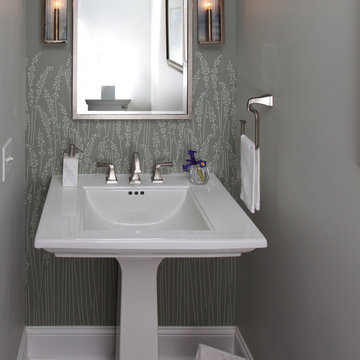
ローリーにあるお手頃価格の小さなトランジショナルスタイルのおしゃれなトイレ・洗面所 (分離型トイレ、グレーの壁、スレートの床、ペデスタルシンク、人工大理石カウンター、グレーの床) の写真
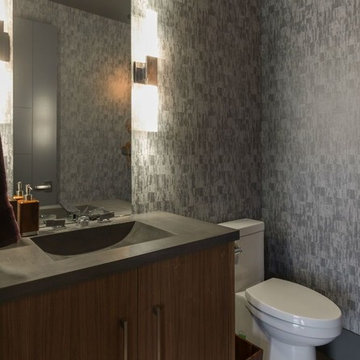
カルガリーにある中くらいなコンテンポラリースタイルのおしゃれなトイレ・洗面所 (フラットパネル扉のキャビネット、茶色いキャビネット、分離型トイレ、グレーのタイル、グレーの壁、スレートの床、横長型シンク、珪岩の洗面台、グレーの床、グレーの洗面カウンター) の写真
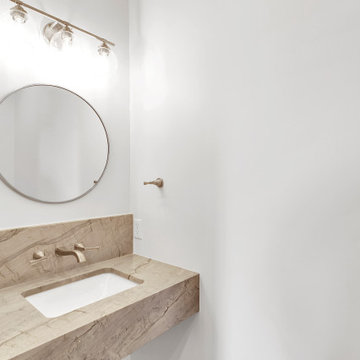
powder room off of mud room
他の地域にあるお手頃価格の小さなラスティックスタイルのおしゃれなトイレ・洗面所 (ベージュのキャビネット、分離型トイレ、白い壁、スレートの床、アンダーカウンター洗面器、クオーツストーンの洗面台、グレーの床、ベージュのカウンター、フローティング洗面台) の写真
他の地域にあるお手頃価格の小さなラスティックスタイルのおしゃれなトイレ・洗面所 (ベージュのキャビネット、分離型トイレ、白い壁、スレートの床、アンダーカウンター洗面器、クオーツストーンの洗面台、グレーの床、ベージュのカウンター、フローティング洗面台) の写真
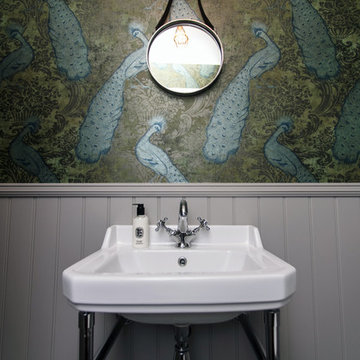
Rebecca Faith Photography
サリーにあるお手頃価格の小さなヴィクトリアン調のおしゃれなトイレ・洗面所 (分離型トイレ、マルチカラーの壁、スレートの床、コンソール型シンク、グレーの床) の写真
サリーにあるお手頃価格の小さなヴィクトリアン調のおしゃれなトイレ・洗面所 (分離型トイレ、マルチカラーの壁、スレートの床、コンソール型シンク、グレーの床) の写真
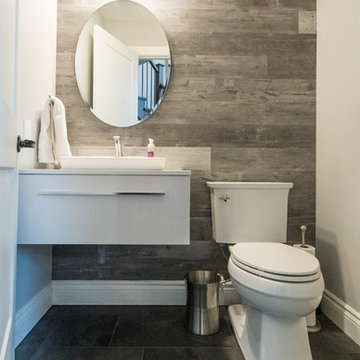
トロントにあるお手頃価格の小さなトランジショナルスタイルのおしゃれなトイレ・洗面所 (フラットパネル扉のキャビネット、白いキャビネット、分離型トイレ、グレーのタイル、グレーの壁、クオーツストーンの洗面台、グレーの床、白い洗面カウンター、磁器タイル、スレートの床、ベッセル式洗面器) の写真
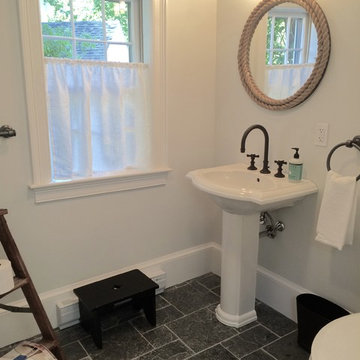
e4 Interior Design
This farmhouse was purchased by the clients in the end of 2015. The timeframe for the renovation was tight, as the home is a hot summer rental in the historic district of Kennebunkport. This antique colonial home had been expanded over the years. The intention behind the renovation was quite simple; to remove wall paper, apply fresh paint, change out some light fixtures and renovate the kitchen. A somewhat small project turned into a massive renovation, with the renovation of 3 bathrooms and a powder room, a kitchen, adding a staircase, plumbing, floors, changing windows, not to mention furnishing the entire house afterwords. The finished product really speaks for itself!
The aesthetic is "coastal farmhouse". We did not want to make it too coastal (as it is not on the water, but rather in a coastal town) or too farmhouse-y (while still trying to maintain some of the character of the house.) Old floors on both the first and second levels were made plumb (reused as vertical supports), and the old wood beams were repurposed as well - both in the floors and in the architectural details. For example - in the fireplace in the kitchen and around the door openings into the dining room you can see the repurposed wood! The newel post and balusters on the mudroom stairs were also from the repurposed lot of wood, but completely refinished for a new use.
The clients were young and savvy, with a very hands on approach to the design and construction process. A very skilled bargain hunter, the client spent much of her free time when she was not working, going to estate sales and outlets to outfit the house. Their builder, as stated earlier, was very savvy in reusing wood where he could as well as salvaging things such as the original doors and door hardware while at the same time bringing the house up to date.
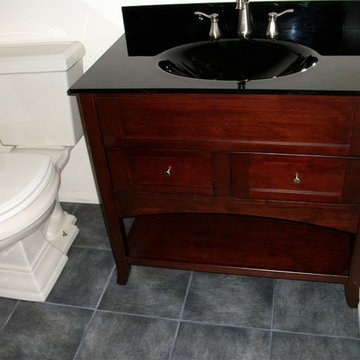
サンディエゴにある高級な中くらいなコンテンポラリースタイルのおしゃれなトイレ・洗面所 (落し込みパネル扉のキャビネット、中間色木目調キャビネット、分離型トイレ、グレーのタイル、磁器タイル、白い壁、スレートの床、一体型シンク、木製洗面台、グレーの床) の写真
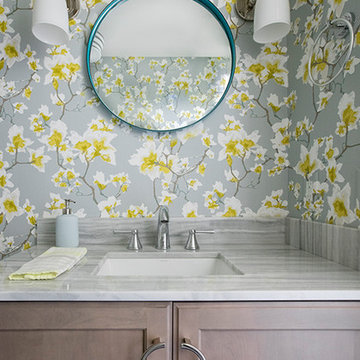
Photography by Sarah Winchester
ボストンにある小さなトランジショナルスタイルのおしゃれなトイレ・洗面所 (シェーカースタイル扉のキャビネット、茶色いキャビネット、分離型トイレ、マルチカラーのタイル、マルチカラーの壁、スレートの床、アンダーカウンター洗面器、御影石の洗面台、グレーの床) の写真
ボストンにある小さなトランジショナルスタイルのおしゃれなトイレ・洗面所 (シェーカースタイル扉のキャビネット、茶色いキャビネット、分離型トイレ、マルチカラーのタイル、マルチカラーの壁、スレートの床、アンダーカウンター洗面器、御影石の洗面台、グレーの床) の写真
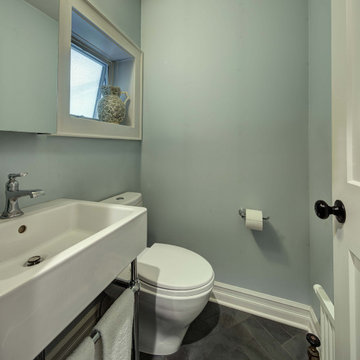
Small powder room off the kitchen
ニューヨークにある小さなカントリー風のおしゃれなトイレ・洗面所 (分離型トイレ、青い壁、スレートの床、一体型シンク、グレーの床、独立型洗面台) の写真
ニューヨークにある小さなカントリー風のおしゃれなトイレ・洗面所 (分離型トイレ、青い壁、スレートの床、一体型シンク、グレーの床、独立型洗面台) の写真
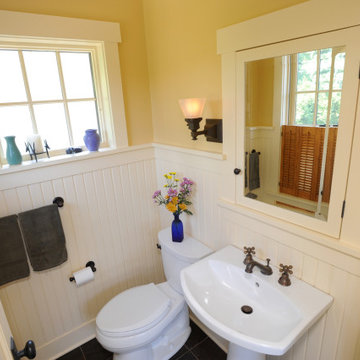
The powder room is flooded with natural light, making it appear more spacious. Simple yet thoughtfully conceived carpentry details echo the Craftsman flavor of the home's original interior.
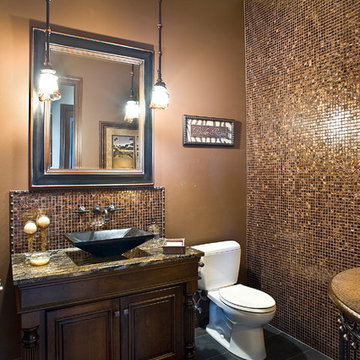
(c) Cipher Imaging Architectural Photography
他の地域にある広いエクレクティックスタイルのおしゃれなトイレ・洗面所 (レイズドパネル扉のキャビネット、濃色木目調キャビネット、分離型トイレ、マルチカラーのタイル、モザイクタイル、マルチカラーの壁、スレートの床、ベッセル式洗面器、御影石の洗面台、グレーの床) の写真
他の地域にある広いエクレクティックスタイルのおしゃれなトイレ・洗面所 (レイズドパネル扉のキャビネット、濃色木目調キャビネット、分離型トイレ、マルチカラーのタイル、モザイクタイル、マルチカラーの壁、スレートの床、ベッセル式洗面器、御影石の洗面台、グレーの床) の写真
トイレ・洗面所 (スレートの床、グレーの床、分離型トイレ) の写真
1
