巨大なトイレ・洗面所 (磁器タイルの床、全タイプの壁タイル) の写真
絞り込み:
資材コスト
並び替え:今日の人気順
写真 1〜20 枚目(全 36 枚)
1/4

トロントにあるラグジュアリーな巨大なコンテンポラリースタイルのおしゃれなトイレ・洗面所 (フラットパネル扉のキャビネット、中間色木目調キャビネット、壁掛け式トイレ、白いタイル、磁器タイル、白い壁、磁器タイルの床、アンダーカウンター洗面器、クオーツストーンの洗面台、白い床、白い洗面カウンター) の写真

Custom luxury Powder Rooms for your guests by Fratantoni luxury Estates!
Follow us on Pinterest, Facebook, Twitter and Instagram for more inspiring photos!

This West University Master Bathroom remodel was quite the challenge. Our design team rework the walls in the space along with a structural engineer to create a more even flow. In the begging you had to walk through the study off master to get to the wet room. We recreated the space to have a unique modern look. The custom vanity is made from Tree Frog Veneers with countertops featuring a waterfall edge. We suspended overlapping circular mirrors with a tiled modular frame. The tile is from our beloved Porcelanosa right here in Houston. The large wall tiles completely cover the walls from floor to ceiling . The freestanding shower/bathtub combination features a curbless shower floor along with a linear drain. We cut the wood tile down into smaller strips to give it a teak mat affect. The wet room has a wall-mount toilet with washlet. The bathroom also has other favorable features, we turned the small study off the space into a wine / coffee bar with a pull out refrigerator drawer.
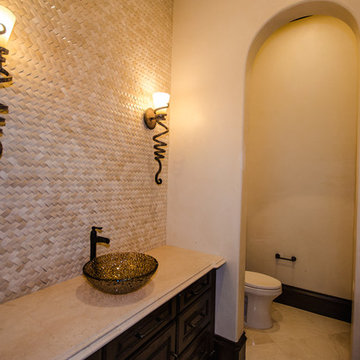
ヒューストンにある高級な巨大な地中海スタイルのおしゃれなトイレ・洗面所 (濃色木目調キャビネット、一体型トイレ 、ベージュのタイル、モザイクタイル、磁器タイルの床、ベッセル式洗面器、クオーツストーンの洗面台) の写真

This Master Suite while being spacious, was poorly planned in the beginning. Master Bathroom and Walk-in Closet were small relative to the Bedroom size. Bathroom, being a maze of turns, offered a poor traffic flow. It only had basic fixtures and was never decorated to look like a living space. Geometry of the Bedroom (long and stretched) allowed to use some of its' space to build two Walk-in Closets while the original walk-in closet space was added to adjacent Bathroom. New Master Bathroom layout has changed dramatically (walls, door, and fixtures moved). The new space was carefully planned for two people using it at once with no sacrifice to the comfort. New shower is huge. It stretches wall-to-wall and has a full length bench with granite top. Frame-less glass enclosure partially sits on the tub platform (it is a drop-in tub). Tiles on the walls and on the floor are of the same collection. Elegant, time-less, neutral - something you would enjoy for years. This selection leaves no boundaries on the decor. Beautiful open shelf vanity cabinet was actually made by the Home Owners! They both were actively involved into the process of creating their new oasis. New Master Suite has two separate Walk-in Closets. Linen closet which used to be a part of the Bathroom, is now accessible from the hallway. Master Bedroom, still big, looks stunning. It reflects taste and life style of the Home Owners and blends in with the overall style of the House. Some of the furniture in the Bedroom was also made by the Home Owners.
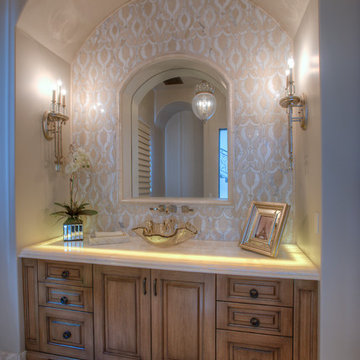
Luxury Transitional Home by Fratantoni Design, Fratantoni Interior Design, and Fratantoni Luxury Estates.
Follow us on Twitter, Facebook, Instagram and Pinterest for more inspiring photos of our work!
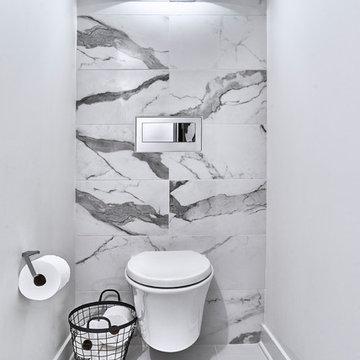
Modern Bathroom (description forthcoming)
シカゴにあるラグジュアリーな巨大なモダンスタイルのおしゃれなトイレ・洗面所 (フラットパネル扉のキャビネット、一体型トイレ 、白いタイル、磁器タイル、白い壁、磁器タイルの床、アンダーカウンター洗面器、クオーツストーンの洗面台、白い洗面カウンター、グレーのキャビネット、白い床) の写真
シカゴにあるラグジュアリーな巨大なモダンスタイルのおしゃれなトイレ・洗面所 (フラットパネル扉のキャビネット、一体型トイレ 、白いタイル、磁器タイル、白い壁、磁器タイルの床、アンダーカウンター洗面器、クオーツストーンの洗面台、白い洗面カウンター、グレーのキャビネット、白い床) の写真
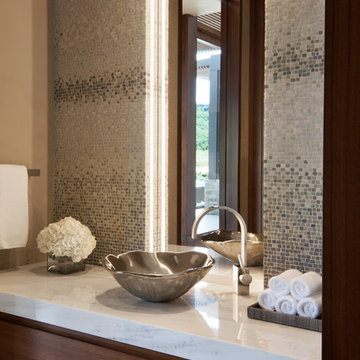
David O. Marlow
デンバーにあるラグジュアリーな巨大なコンテンポラリースタイルのおしゃれなトイレ・洗面所 (フラットパネル扉のキャビネット、濃色木目調キャビネット、壁掛け式トイレ、青いタイル、モザイクタイル、ベージュの壁、磁器タイルの床、ベッセル式洗面器、珪岩の洗面台、ベージュの床) の写真
デンバーにあるラグジュアリーな巨大なコンテンポラリースタイルのおしゃれなトイレ・洗面所 (フラットパネル扉のキャビネット、濃色木目調キャビネット、壁掛け式トイレ、青いタイル、モザイクタイル、ベージュの壁、磁器タイルの床、ベッセル式洗面器、珪岩の洗面台、ベージュの床) の写真
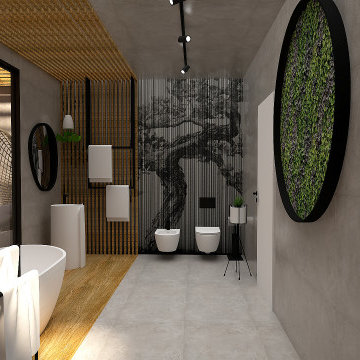
Relaxing Bathroom nasce dall'esigenza di realizzare un ambiente all'interno del quale potersi prendere cura di sé a 360°.
Sono state scelte combinazioni di materiali come gres porcellanato, essenza e carta da parati, dalle tonalità fredde scaldate dal tocco del legno.
Un illuminazione soffusa caratterizza questo ambiente, impreziosito dalla luce naturale che entra dalle grandi vetrate che affacciano sulla piscina naturale interna chiusa da un pergolato in legno superiore.
Nella parte posteriore della piscina vi è una mini zona relax con poltrona sospesa, dove godersi la calma e tranquillità.
Ad oggi, la stanza da bagno si sta trasformando sempre più in un luogo del benessere personale, ma che deve sposare al meglio la funzionalità di ogni elemento.
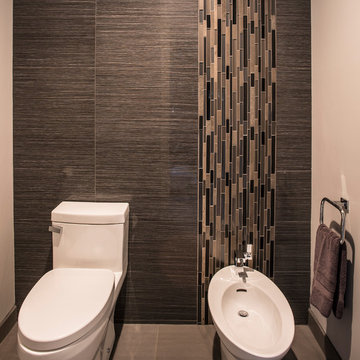
Sandler Photography
フェニックスにあるラグジュアリーな巨大なコンテンポラリースタイルのおしゃれなトイレ・洗面所 (フラットパネル扉のキャビネット、中間色木目調キャビネット、一体型トイレ 、グレーのタイル、磁器タイル、グレーの壁、磁器タイルの床、ベッセル式洗面器、クオーツストーンの洗面台、グレーの床) の写真
フェニックスにあるラグジュアリーな巨大なコンテンポラリースタイルのおしゃれなトイレ・洗面所 (フラットパネル扉のキャビネット、中間色木目調キャビネット、一体型トイレ 、グレーのタイル、磁器タイル、グレーの壁、磁器タイルの床、ベッセル式洗面器、クオーツストーンの洗面台、グレーの床) の写真
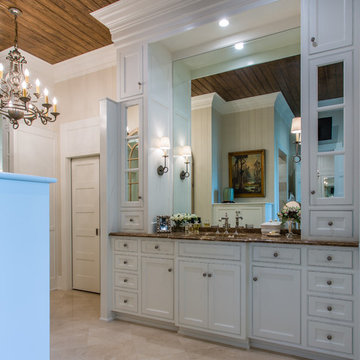
English Tudor Riverside Remodel With Elegant Details
他の地域にある巨大なエクレクティックスタイルのおしゃれなトイレ・洗面所 (白いキャビネット、磁器タイルの床、アンダーカウンター洗面器、大理石の洗面台、落し込みパネル扉のキャビネット、磁器タイル、白い壁、ベージュの床) の写真
他の地域にある巨大なエクレクティックスタイルのおしゃれなトイレ・洗面所 (白いキャビネット、磁器タイルの床、アンダーカウンター洗面器、大理石の洗面台、落し込みパネル扉のキャビネット、磁器タイル、白い壁、ベージュの床) の写真
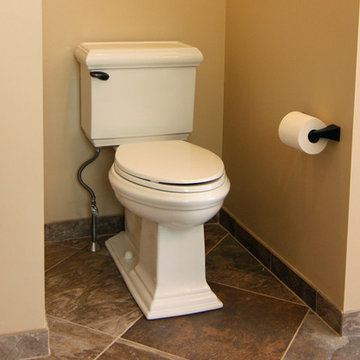
We transformed an inefficient walk-in closet/bathroom into a luxury master bathroom. The walk-in closet was relocated to another area. Our customers were looking for an open concept bathroom with lots of natural light but with some privacy. This beautiful master bathroom has a custom walk in shower with half walls for privacy. It also creates a nice hidden space for the toilet. Photographer: Ilona Kalimov
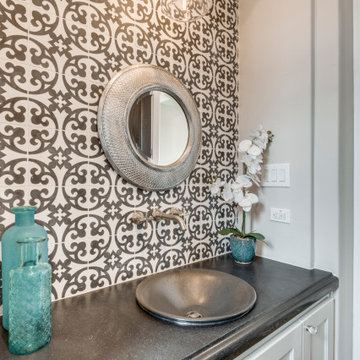
ダラスにある巨大なトランジショナルスタイルのおしゃれなトイレ・洗面所 (シェーカースタイル扉のキャビネット、モノトーンのタイル、セメントタイル、磁器タイルの床、ベッセル式洗面器、御影石の洗面台、黒い洗面カウンター、フローティング洗面台) の写真
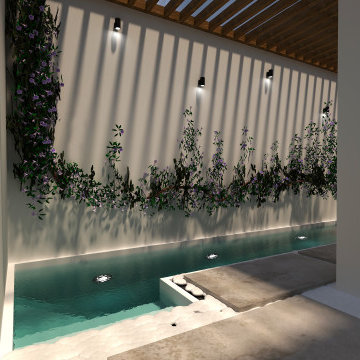
Relaxing Bathroom nasce dall'esigenza di realizzare un ambiente all'interno del quale potersi prendere cura di sé a 360°.
Sono state scelte combinazioni di materiali come gres porcellanato, essenza e carta da parati, dalle tonalità fredde scaldate dal tocco del legno.
Un illuminazione soffusa caratterizza questo ambiente, impreziosito dalla luce naturale che entra dalle grandi vetrate che affacciano sulla piscina naturale interna chiusa da un pergolato in legno superiore.
Nella parte posteriore della piscina vi è una mini zona relax con poltrona sospesa, dove godersi la calma e tranquillità.
Ad oggi, la stanza da bagno si sta trasformando sempre più in un luogo del benessere personale, ma che deve sposare al meglio la funzionalità di ogni elemento.
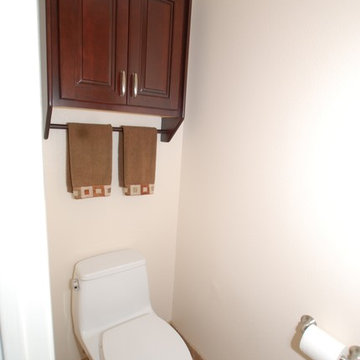
Lester O'Malley
オレンジカウンティにある高級な巨大なトラディショナルスタイルのおしゃれなトイレ・洗面所 (アンダーカウンター洗面器、レイズドパネル扉のキャビネット、濃色木目調キャビネット、御影石の洗面台、分離型トイレ、茶色いタイル、磁器タイル、白い壁、磁器タイルの床) の写真
オレンジカウンティにある高級な巨大なトラディショナルスタイルのおしゃれなトイレ・洗面所 (アンダーカウンター洗面器、レイズドパネル扉のキャビネット、濃色木目調キャビネット、御影石の洗面台、分離型トイレ、茶色いタイル、磁器タイル、白い壁、磁器タイルの床) の写真
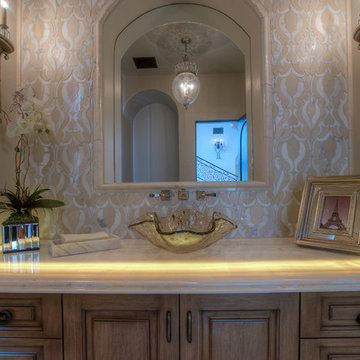
Luxury Transitional Home by Fratantoni Design, Fratantoni Interior Design, and Fratantoni Luxury Estates.
Follow us on Twitter, Facebook, Instagram and Pinterest for more inspiring photos of our work!
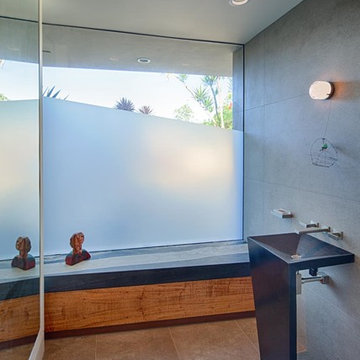
Powder room with minimal basalt sink with porcelain walls and floor.
サンディエゴにあるラグジュアリーな巨大なコンテンポラリースタイルのおしゃれなトイレ・洗面所 (ペデスタルシンク、一体型トイレ 、グレーのタイル、磁器タイル、グレーの壁、磁器タイルの床) の写真
サンディエゴにあるラグジュアリーな巨大なコンテンポラリースタイルのおしゃれなトイレ・洗面所 (ペデスタルシンク、一体型トイレ 、グレーのタイル、磁器タイル、グレーの壁、磁器タイルの床) の写真
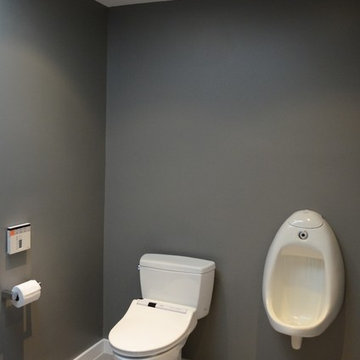
John Pleta of Izzie Mae Photography
ワシントンD.C.にある高級な巨大なコンテンポラリースタイルのおしゃれなトイレ・洗面所 (アンダーカウンター洗面器、フラットパネル扉のキャビネット、中間色木目調キャビネット、クオーツストーンの洗面台、分離型トイレ、グレーのタイル、磁器タイル、グレーの壁、磁器タイルの床) の写真
ワシントンD.C.にある高級な巨大なコンテンポラリースタイルのおしゃれなトイレ・洗面所 (アンダーカウンター洗面器、フラットパネル扉のキャビネット、中間色木目調キャビネット、クオーツストーンの洗面台、分離型トイレ、グレーのタイル、磁器タイル、グレーの壁、磁器タイルの床) の写真
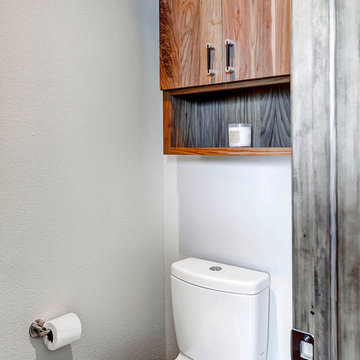
This over john cabinet was custom made by our in-house cabinetry line, Vern & Burl.
デンバーにあるラグジュアリーな巨大なトランジショナルスタイルのおしゃれなトイレ・洗面所 (ベッセル式洗面器、フラットパネル扉のキャビネット、中間色木目調キャビネット、クオーツストーンの洗面台、分離型トイレ、黒いタイル、石タイル、白い壁、磁器タイルの床) の写真
デンバーにあるラグジュアリーな巨大なトランジショナルスタイルのおしゃれなトイレ・洗面所 (ベッセル式洗面器、フラットパネル扉のキャビネット、中間色木目調キャビネット、クオーツストーンの洗面台、分離型トイレ、黒いタイル、石タイル、白い壁、磁器タイルの床) の写真
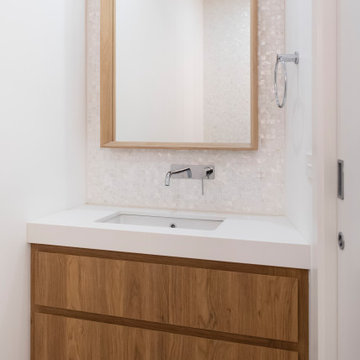
Adrienne Bizzarri
メルボルンにある高級な巨大なビーチスタイルのおしゃれなトイレ・洗面所 (レイズドパネル扉のキャビネット、中間色木目調キャビネット、一体型トイレ 、マルチカラーのタイル、モザイクタイル、白い壁、磁器タイルの床、アンダーカウンター洗面器、クオーツストーンの洗面台、ベージュの床、白い洗面カウンター) の写真
メルボルンにある高級な巨大なビーチスタイルのおしゃれなトイレ・洗面所 (レイズドパネル扉のキャビネット、中間色木目調キャビネット、一体型トイレ 、マルチカラーのタイル、モザイクタイル、白い壁、磁器タイルの床、アンダーカウンター洗面器、クオーツストーンの洗面台、ベージュの床、白い洗面カウンター) の写真
巨大なトイレ・洗面所 (磁器タイルの床、全タイプの壁タイル) の写真
1