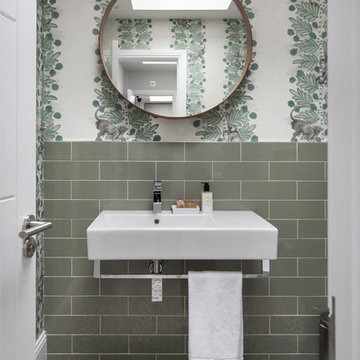トイレ・洗面所 (磁器タイルの床、マルチカラーの床、緑の壁) の写真
絞り込み:
資材コスト
並び替え:今日の人気順
写真 1〜20 枚目(全 27 枚)
1/4

Understairs storage removed and WC fitted. Wall hung WC, small vanity unit fitted in tiny room with wall panelling, large mirror and patterned co-ordinating floor tiles.
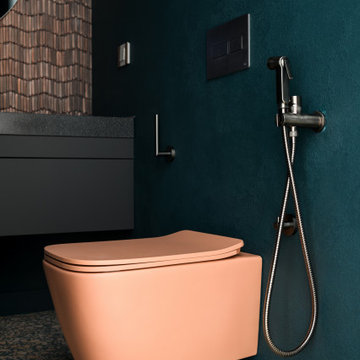
ノボシビルスクにある高級な中くらいなコンテンポラリースタイルのおしゃれなトイレ・洗面所 (フラットパネル扉のキャビネット、グレーのキャビネット、壁掛け式トイレ、ピンクのタイル、メタルタイル、緑の壁、磁器タイルの床、一体型シンク、人工大理石カウンター、マルチカラーの床、グレーの洗面カウンター、フローティング洗面台) の写真
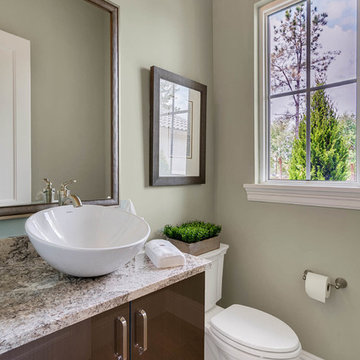
Power bath with floating vanity
オーランドにある高級な小さなトランジショナルスタイルのおしゃれなトイレ・洗面所 (フラットパネル扉のキャビネット、茶色いキャビネット、一体型トイレ 、緑の壁、磁器タイルの床、ベッセル式洗面器、御影石の洗面台、マルチカラーの床) の写真
オーランドにある高級な小さなトランジショナルスタイルのおしゃれなトイレ・洗面所 (フラットパネル扉のキャビネット、茶色いキャビネット、一体型トイレ 、緑の壁、磁器タイルの床、ベッセル式洗面器、御影石の洗面台、マルチカラーの床) の写真
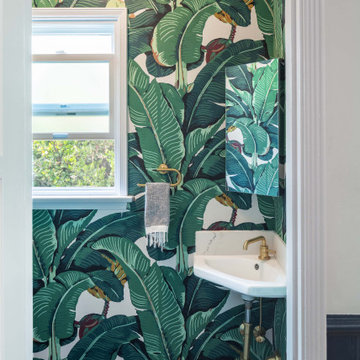
Sato Architects was hired to update the kitchen, utility room, and existing bathrooms in this 1930s Spanish bungalow. The existing spaces were closed in, and the finishes felt dark and bulky. We reconfigured the spaces to maximize efficiency and feel bigger without actually adding any square footage. Aesthetically, we focused on clean lines and finishes, with just the right details to accent the charm of the existing 1930s style of the home. This project was a second phase to the Modern Charm Spanish Primary Suite Addition.
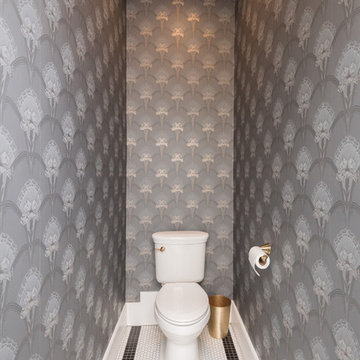
Bill Worley
ルイビルにある広いトラディショナルスタイルのおしゃれなトイレ・洗面所 (家具調キャビネット、濃色木目調キャビネット、分離型トイレ、白いタイル、サブウェイタイル、緑の壁、磁器タイルの床、アンダーカウンター洗面器、大理石の洗面台、マルチカラーの床、白い洗面カウンター) の写真
ルイビルにある広いトラディショナルスタイルのおしゃれなトイレ・洗面所 (家具調キャビネット、濃色木目調キャビネット、分離型トイレ、白いタイル、サブウェイタイル、緑の壁、磁器タイルの床、アンダーカウンター洗面器、大理石の洗面台、マルチカラーの床、白い洗面カウンター) の写真

Photos By Kris Palen
ダラスにある中くらいなビーチスタイルのおしゃれなトイレ・洗面所 (家具調キャビネット、濃色木目調キャビネット、分離型トイレ、緑の壁、磁器タイルの床、アンダーカウンター洗面器、御影石の洗面台、マルチカラーの床、マルチカラーの洗面カウンター) の写真
ダラスにある中くらいなビーチスタイルのおしゃれなトイレ・洗面所 (家具調キャビネット、濃色木目調キャビネット、分離型トイレ、緑の壁、磁器タイルの床、アンダーカウンター洗面器、御影石の洗面台、マルチカラーの床、マルチカラーの洗面カウンター) の写真
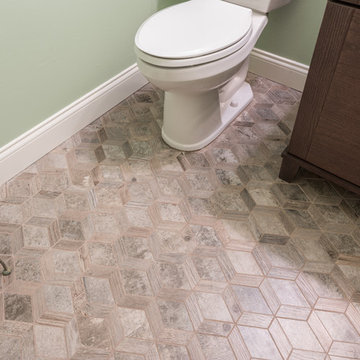
For the flooring, the Alava Rhomboid Mosaic Tile in Villa from Florida Tile brings an additional eclectic element into the space. The tile has a rustic reclaimed wood graphic with knots and nail holes and the diamond basket weave pattern conveys a more traditional design aesthetic.
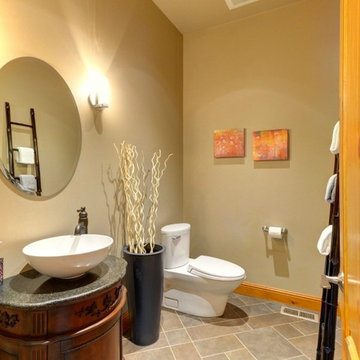
シアトルにある広いトラディショナルスタイルのおしゃれなトイレ・洗面所 (家具調キャビネット、濃色木目調キャビネット、分離型トイレ、緑の壁、磁器タイルの床、ベッセル式洗面器、クオーツストーンの洗面台、マルチカラーの床) の写真
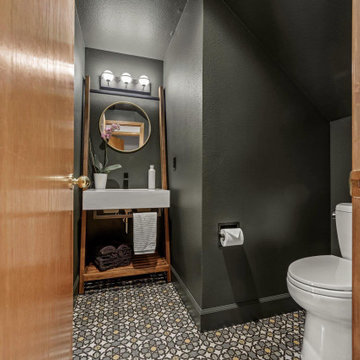
A small, but dramatic powder bath with patterned tile and deep forest green walls. The walnut and marble vanity adds modern and elegant touches.
ポートランドにあるお手頃価格の小さなトランジショナルスタイルのおしゃれなトイレ・洗面所 (家具調キャビネット、濃色木目調キャビネット、分離型トイレ、緑の壁、磁器タイルの床、アンダーカウンター洗面器、大理石の洗面台、マルチカラーの床、白い洗面カウンター、独立型洗面台) の写真
ポートランドにあるお手頃価格の小さなトランジショナルスタイルのおしゃれなトイレ・洗面所 (家具調キャビネット、濃色木目調キャビネット、分離型トイレ、緑の壁、磁器タイルの床、アンダーカウンター洗面器、大理石の洗面台、マルチカラーの床、白い洗面カウンター、独立型洗面台) の写真
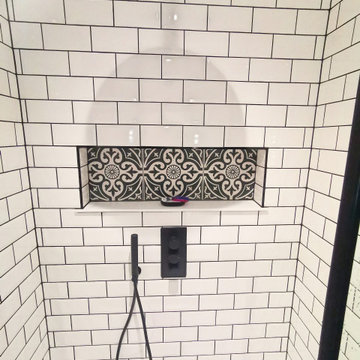
A tasteful blend of tradition and contemporary styling in this ensuite in Bournville.
Ultra-modern black fittings throughout, twin-outlet thermostatic, concealed black shower control and head, feature landscape niche in shower area, low-level stone tray with a twin sliding-door enclosure.
Lovely traditional white bevelled metro tiles married to a rich, deep green wall colour painted onto fresh plaster.
Flush-recessed double mirror cabinet with internal and external lights, power point and sensor switch. A wall-mounted toothbrush charger fitted next to this.
Crisp wall-hung vanity unit with single, large drawer.
Patterned porcelain floor tiles to really set the room off.
Concept to completion. Photo-realistic designs.
Full design, supply & install project. 8 days.
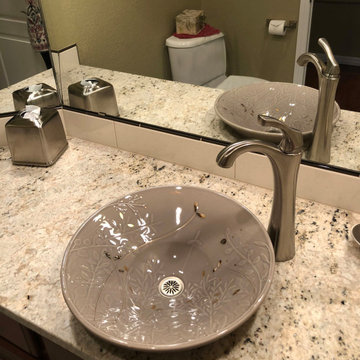
This powder room was updated with new sink, faucet, granite, and backsplash. New tile flooring and lighting was also installed.
デンバーにあるラグジュアリーな小さなトラディショナルスタイルのおしゃれなトイレ・洗面所 (レイズドパネル扉のキャビネット、濃色木目調キャビネット、分離型トイレ、ベージュのタイル、セラミックタイル、緑の壁、磁器タイルの床、御影石の洗面台、マルチカラーの床、マルチカラーの洗面カウンター、造り付け洗面台、三角天井、ベッセル式洗面器) の写真
デンバーにあるラグジュアリーな小さなトラディショナルスタイルのおしゃれなトイレ・洗面所 (レイズドパネル扉のキャビネット、濃色木目調キャビネット、分離型トイレ、ベージュのタイル、セラミックタイル、緑の壁、磁器タイルの床、御影石の洗面台、マルチカラーの床、マルチカラーの洗面カウンター、造り付け洗面台、三角天井、ベッセル式洗面器) の写真

Herringbone brick tile flooring, SW Mount Etna green shiplap, pottery barn vanity, signature hardware faucet, and striking wallpaper make for a perfect combination in this modern farmhouse powder bath.
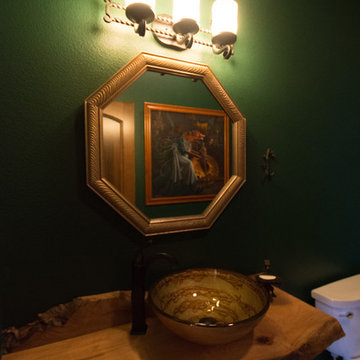
A powder room was located off the kitchen and was included in the remodel. The standard pedestal sink was replaced with a live edge wood slab countertop and backsplash. A glass vessel sink sits atop the unique countertop. We went bold with the paint color to create a dramatic look.
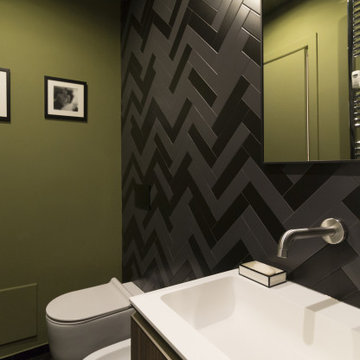
Un dettaglio del bagno di servizio di Mac MaHome. Le piastrelle a lisca di pesche poste a pavimento continuano anche a parete, in netto contrasto con il verde della pittura. Per la rubinetteria si è scelto un acciaio, per riprendere quello del termosifone preesistente che si è scelto di mantenere.
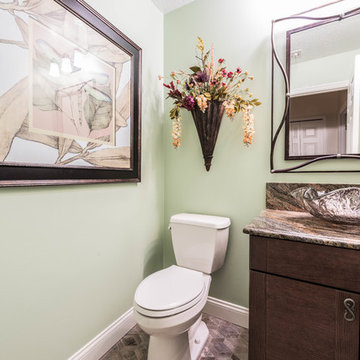
Designer Dawn Johns sought this to be the perfect space to make a striking design statement and have fun with colors, patterns and fixtures. Johns specified Norcraft Cabinetry’s Aero door style in Oak Slate with tapered feet for the single vanity. A Granite remnant with bold and contrasting colors complements the warm color tones throughout the home. The vanity was complete with a unique decorative hardware pull and eye catching vessel sink.
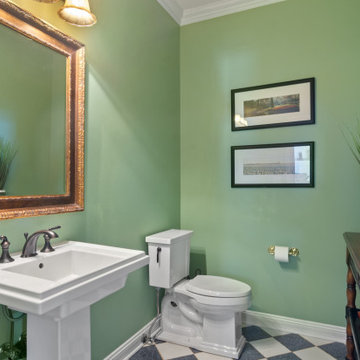
Spacious powder room with classic floor tile, pedestal sink. Ornate mirror and lighting.
シカゴにあるトラディショナルスタイルのおしゃれなトイレ・洗面所 (分離型トイレ、緑の壁、磁器タイルの床、ペデスタルシンク、マルチカラーの床、独立型洗面台、白い天井) の写真
シカゴにあるトラディショナルスタイルのおしゃれなトイレ・洗面所 (分離型トイレ、緑の壁、磁器タイルの床、ペデスタルシンク、マルチカラーの床、独立型洗面台、白い天井) の写真
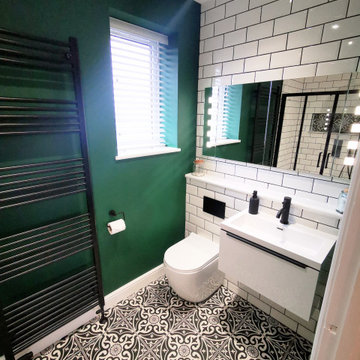
A tasteful blend of tradition and contemporary styling in this ensuite in Bournville.
Ultra-modern black fittings throughout, twin-outlet thermostatic, concealed black shower control and head, feature landscape niche in shower area, low-level stone tray with a twin sliding-door enclosure.
Lovely traditional white bevelled metro tiles married to a rich, deep green wall colour painted onto fresh plaster.
Flush-recessed double mirror cabinet with internal and external lights, power point and sensor switch. A wall-mounted toothbrush charger fitted next to this.
Crisp wall-hung vanity unit with single, large drawer.
Patterned porcelain floor tiles to really set the room off.
Concept to completion. Photo-realistic designs.
Full design, supply & install project. 8 days.
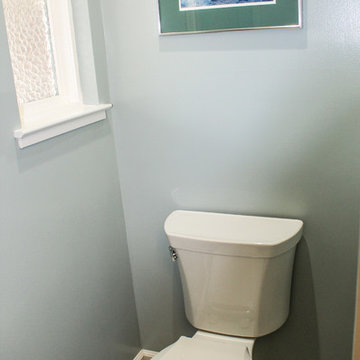
Kitchens Unlimited
サンフランシスコにあるお手頃価格の中くらいなコンテンポラリースタイルのおしゃれなトイレ・洗面所 (フラットパネル扉のキャビネット、白いキャビネット、分離型トイレ、白いタイル、セラミックタイル、緑の壁、磁器タイルの床、アンダーカウンター洗面器、クオーツストーンの洗面台、マルチカラーの床、ベージュのカウンター) の写真
サンフランシスコにあるお手頃価格の中くらいなコンテンポラリースタイルのおしゃれなトイレ・洗面所 (フラットパネル扉のキャビネット、白いキャビネット、分離型トイレ、白いタイル、セラミックタイル、緑の壁、磁器タイルの床、アンダーカウンター洗面器、クオーツストーンの洗面台、マルチカラーの床、ベージュのカウンター) の写真
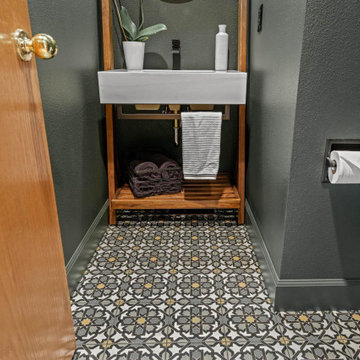
ポートランドにあるお手頃価格の小さなトランジショナルスタイルのおしゃれなトイレ・洗面所 (濃色木目調キャビネット、分離型トイレ、緑の壁、磁器タイルの床、アンダーカウンター洗面器、大理石の洗面台、マルチカラーの床、白い洗面カウンター、独立型洗面台) の写真
トイレ・洗面所 (磁器タイルの床、マルチカラーの床、緑の壁) の写真
1
