トイレ・洗面所 (磁器タイルの床、ベージュの床、マルチカラーの床、青い壁) の写真
絞り込み:
資材コスト
並び替え:今日の人気順
写真 1〜20 枚目(全 117 枚)
1/5
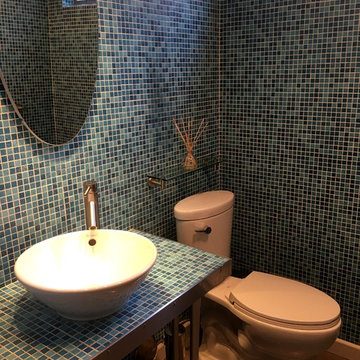
powder room, blue powder room ,
オレンジカウンティにある高級な中くらいなモダンスタイルのおしゃれなトイレ・洗面所 (オープンシェルフ、タイルの洗面台、分離型トイレ、青いタイル、モザイクタイル、青い壁、磁器タイルの床、ベッセル式洗面器、ベージュの床、青い洗面カウンター) の写真
オレンジカウンティにある高級な中くらいなモダンスタイルのおしゃれなトイレ・洗面所 (オープンシェルフ、タイルの洗面台、分離型トイレ、青いタイル、モザイクタイル、青い壁、磁器タイルの床、ベッセル式洗面器、ベージュの床、青い洗面カウンター) の写真

ミルウォーキーにある低価格の小さなコンテンポラリースタイルのおしゃれなトイレ・洗面所 (フラットパネル扉のキャビネット、茶色いキャビネット、一体型トイレ 、青い壁、磁器タイルの床、壁付け型シンク、ベージュの床) の写真
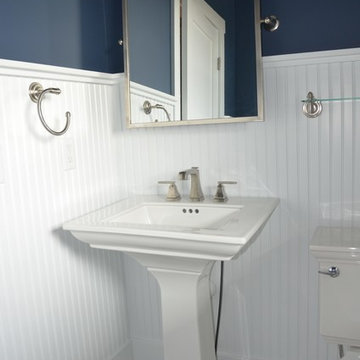
ミネアポリスにあるお手頃価格の小さなトラディショナルスタイルのおしゃれなトイレ・洗面所 (青い壁、磁器タイルの床、ペデスタルシンク、ベージュの床) の写真
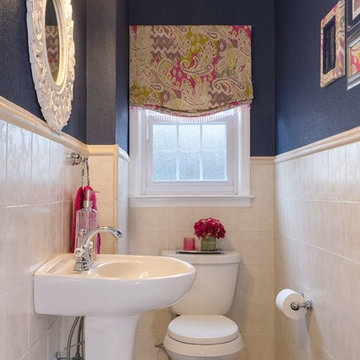
photo by Creepwalk Media
ニューヨークにあるお手頃価格の小さなトランジショナルスタイルのおしゃれなトイレ・洗面所 (一体型トイレ 、ベージュのタイル、磁器タイル、青い壁、磁器タイルの床、ペデスタルシンク、ベージュの床) の写真
ニューヨークにあるお手頃価格の小さなトランジショナルスタイルのおしゃれなトイレ・洗面所 (一体型トイレ 、ベージュのタイル、磁器タイル、青い壁、磁器タイルの床、ペデスタルシンク、ベージュの床) の写真

Our clients relocated to Ann Arbor and struggled to find an open layout home that was fully functional for their family. We worked to create a modern inspired home with convenient features and beautiful finishes.
This 4,500 square foot home includes 6 bedrooms, and 5.5 baths. In addition to that, there is a 2,000 square feet beautifully finished basement. It has a semi-open layout with clean lines to adjacent spaces, and provides optimum entertaining for both adults and kids.
The interior and exterior of the home has a combination of modern and transitional styles with contrasting finishes mixed with warm wood tones and geometric patterns.

Photography by Daniel O'Connor
デンバーにある小さなエクレクティックスタイルのおしゃれなトイレ・洗面所 (一体型トイレ 、青い壁、磁器タイルの床、マルチカラーの床、フラットパネル扉のキャビネット、グレーのキャビネット、コンソール型シンク) の写真
デンバーにある小さなエクレクティックスタイルのおしゃれなトイレ・洗面所 (一体型トイレ 、青い壁、磁器タイルの床、マルチカラーの床、フラットパネル扉のキャビネット、グレーのキャビネット、コンソール型シンク) の写真

A small powder room gets a punch of classic style. A furniture vanity and matching marble top gives the space a vintage feel, while the lighting and mirror gives the space a contemporary feel.

We actually made the bathroom smaller! We gained storage & character! Custom steel floating cabinet with local artist art panel in the vanity door. Concrete sink/countertop. Glass mosaic backsplash.

Perched above High Park, this family home is a crisp and clean breath of fresh air! Lovingly designed by the homeowner to evoke a warm and inviting country feel, the interior of this home required a full renovation from the basement right up to the third floor with rooftop deck. Upon arriving, you are greeted with a generous entry and elegant dining space, complemented by a sitting area, wrapped in a bay window.
Central to the success of this home is a welcoming oak/white kitchen and living space facing the backyard. The windows across the back of the house shower the main floor in daylight, while the use of oak beams adds to the impact. Throughout the house, floor to ceiling millwork serves to keep all spaces open and enhance flow from one room to another.
The use of clever millwork continues on the second floor with the highly functional laundry room and customized closets for the children’s bedrooms. The third floor includes extensive millwork, a wood-clad master bedroom wall and an elegant ensuite. A walk out rooftop deck overlooking the backyard and canopy of trees complements the space. Design elements include the use of white, black, wood and warm metals. Brass accents are used on the interior, while a copper eaves serves to elevate the exterior finishes.
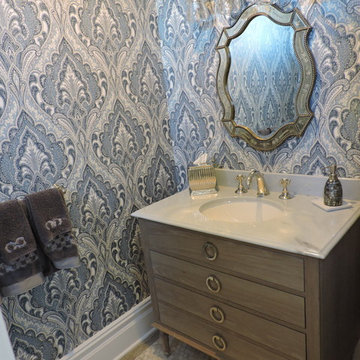
他の地域にある高級な中くらいなトランジショナルスタイルのおしゃれなトイレ・洗面所 (家具調キャビネット、淡色木目調キャビネット、青い壁、磁器タイルの床、大理石の洗面台、ベージュの床、白い洗面カウンター) の写真

Bagno ospiti con doccia a filo pavimento, rivestimento in blu opaco e a contrasto mobile lavabo in falegnameria color corallo
ナポリにあるコンテンポラリースタイルのおしゃれなトイレ・洗面所 (フラットパネル扉のキャビネット、オレンジのキャビネット、壁掛け式トイレ、青いタイル、磁器タイル、青い壁、磁器タイルの床、横長型シンク、珪岩の洗面台、ベージュの床、白い洗面カウンター、フローティング洗面台、折り上げ天井) の写真
ナポリにあるコンテンポラリースタイルのおしゃれなトイレ・洗面所 (フラットパネル扉のキャビネット、オレンジのキャビネット、壁掛け式トイレ、青いタイル、磁器タイル、青い壁、磁器タイルの床、横長型シンク、珪岩の洗面台、ベージュの床、白い洗面カウンター、フローティング洗面台、折り上げ天井) の写真
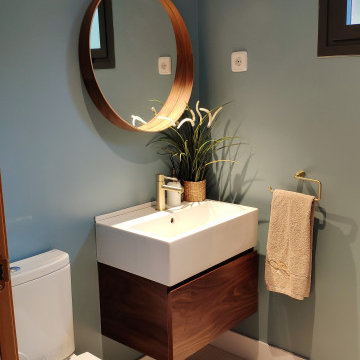
マドリードにあるお手頃価格の小さなコンテンポラリースタイルのおしゃれなトイレ・洗面所 (家具調キャビネット、白いキャビネット、分離型トイレ、青い壁、磁器タイルの床、一体型シンク、ベージュの床、白い洗面カウンター、フローティング洗面台) の写真
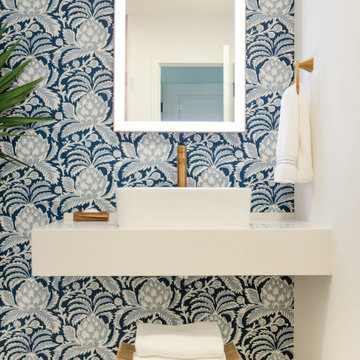
タンパにある中くらいなおしゃれなトイレ・洗面所 (白いキャビネット、青い壁、磁器タイルの床、ベッセル式洗面器、クオーツストーンの洗面台、ベージュの床、白い洗面カウンター、フローティング洗面台、壁紙) の写真
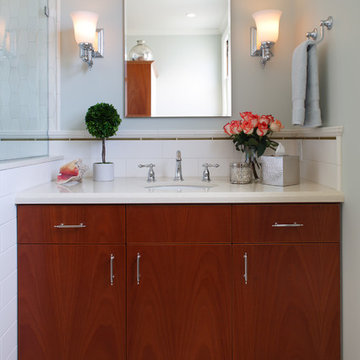
Bathroom remodel was a complete redesign to bring the original 90-year old San Francisco bathroom into modern day. Reimagining the space involved knocking down walls and employing artisans for handmade shower tiles and locally custom-made cabinetry to perfectly fit tight spaces.
Creamy tones, Mahogany wood, and ceramic crackle and subway tiles strike a balance between traditional and contemporary. The end result is a bathroom design that's a breath of fresh air and modern sophistication
- See more at: http://kimballstarr.com/projects/bathroom-remodel-st-francis-wood

A Very Unique design with Statement Wall Paper & Black wood Wall Panelling.
This small space has a luxurious mix of industrial design mixed with traditional features. The high level cistern WC creates drama in keeping with the industrial star feature floor and leopard print wall paper. The beauty is in the details and this can be seen in the bronze brass tap, the beautiful hanging mirror and the miniature cast iron radiator. A true adventure in design.
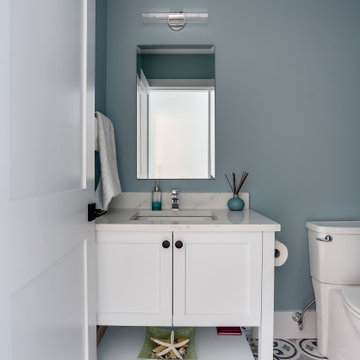
バンクーバーにある小さなトランジショナルスタイルのおしゃれなトイレ・洗面所 (シェーカースタイル扉のキャビネット、白いキャビネット、分離型トイレ、青い壁、磁器タイルの床、アンダーカウンター洗面器、クオーツストーンの洗面台、マルチカラーの床、グレーの洗面カウンター、独立型洗面台) の写真

A beveled wainscot tile base, chair rail tile, brass hardware/plumbing, and a contrasting blue, embellish the new powder room.
ミネアポリスにある高級な小さなトランジショナルスタイルのおしゃれなトイレ・洗面所 (白いタイル、セラミックタイル、青い壁、磁器タイルの床、壁付け型シンク、マルチカラーの床、一体型トイレ 、オープンシェルフ) の写真
ミネアポリスにある高級な小さなトランジショナルスタイルのおしゃれなトイレ・洗面所 (白いタイル、セラミックタイル、青い壁、磁器タイルの床、壁付け型シンク、マルチカラーの床、一体型トイレ 、オープンシェルフ) の写真
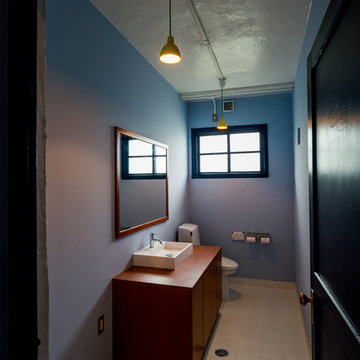
沖縄にある60年代のアメリカ人向け住宅をリフォーム
ブルーを基調にした空間をシンプルにまとめて見ました。
他の地域にあるミッドセンチュリースタイルのおしゃれなトイレ・洗面所 (フラットパネル扉のキャビネット、中間色木目調キャビネット、一体型トイレ 、ベッセル式洗面器、木製洗面台、ベージュの床、青い壁、ブラウンの洗面カウンター、磁器タイルの床、造り付け洗面台) の写真
他の地域にあるミッドセンチュリースタイルのおしゃれなトイレ・洗面所 (フラットパネル扉のキャビネット、中間色木目調キャビネット、一体型トイレ 、ベッセル式洗面器、木製洗面台、ベージュの床、青い壁、ブラウンの洗面カウンター、磁器タイルの床、造り付け洗面台) の写真

We actually made the bathroom smaller! We gained storage & character! Custom steel floating cabinet with local artist art panel in the vanity door. Concrete sink/countertop. Glass mosaic backsplash.
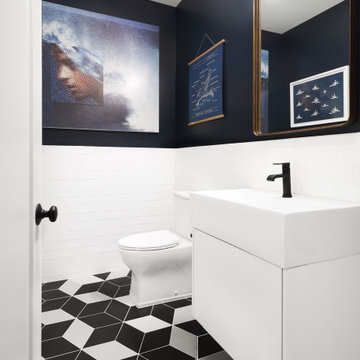
他の地域にあるインダストリアルスタイルのおしゃれなトイレ・洗面所 (フラットパネル扉のキャビネット、白いキャビネット、分離型トイレ、白いタイル、セラミックタイル、青い壁、磁器タイルの床、一体型シンク、マルチカラーの床、白い洗面カウンター、フローティング洗面台) の写真
トイレ・洗面所 (磁器タイルの床、ベージュの床、マルチカラーの床、青い壁) の写真
1