トイレ・洗面所 (無垢フローリング、マルチカラーの床、白い床、一体型トイレ ) の写真
絞り込み:
資材コスト
並び替え:今日の人気順
写真 1〜16 枚目(全 16 枚)
1/5

The Home Aesthetic
インディアナポリスにあるラグジュアリーな広いカントリー風のおしゃれなトイレ・洗面所 (落し込みパネル扉のキャビネット、白いキャビネット、一体型トイレ 、白いタイル、セラミックタイル、白い壁、無垢フローリング、オーバーカウンターシンク、御影石の洗面台、マルチカラーの床、黒い洗面カウンター) の写真
インディアナポリスにあるラグジュアリーな広いカントリー風のおしゃれなトイレ・洗面所 (落し込みパネル扉のキャビネット、白いキャビネット、一体型トイレ 、白いタイル、セラミックタイル、白い壁、無垢フローリング、オーバーカウンターシンク、御影石の洗面台、マルチカラーの床、黒い洗面カウンター) の写真

シカゴにある低価格の小さなモダンスタイルのおしゃれなトイレ・洗面所 (黒いキャビネット、一体型トイレ 、白いタイル、磁器タイル、白い壁、無垢フローリング、アンダーカウンター洗面器、コンクリートの洗面台、マルチカラーの床、グレーの洗面カウンター、フローティング洗面台) の写真
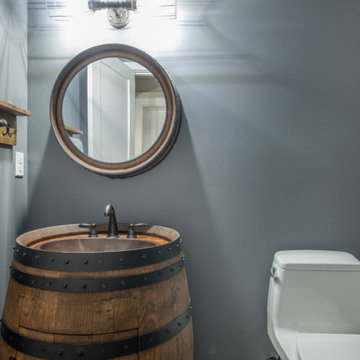
Completed in 2019, this is a home we completed for client who initially engaged us to remodeled their 100 year old classic craftsman bungalow on Seattle’s Queen Anne Hill. During our initial conversation, it became readily apparent that their program was much larger than a remodel could accomplish and the conversation quickly turned toward the design of a new structure that could accommodate a growing family, a live-in Nanny, a variety of entertainment options and an enclosed garage – all squeezed onto a compact urban corner lot.
Project entitlement took almost a year as the house size dictated that we take advantage of several exceptions in Seattle’s complex zoning code. After several meetings with city planning officials, we finally prevailed in our arguments and ultimately designed a 4 story, 3800 sf house on a 2700 sf lot. The finished product is light and airy with a large, open plan and exposed beams on the main level, 5 bedrooms, 4 full bathrooms, 2 powder rooms, 2 fireplaces, 4 climate zones, a huge basement with a home theatre, guest suite, climbing gym, and an underground tavern/wine cellar/man cave. The kitchen has a large island, a walk-in pantry, a small breakfast area and access to a large deck. All of this program is capped by a rooftop deck with expansive views of Seattle’s urban landscape and Lake Union.
Unfortunately for our clients, a job relocation to Southern California forced a sale of their dream home a little more than a year after they settled in after a year project. The good news is that in Seattle’s tight housing market, in less than a week they received several full price offers with escalator clauses which allowed them to turn a nice profit on the deal.
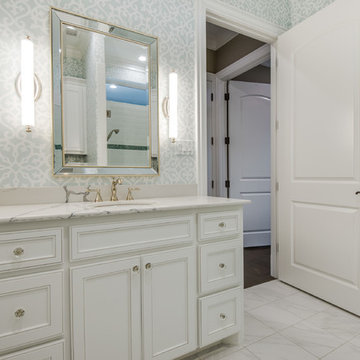
ダラスにある高級な広いトラディショナルスタイルのおしゃれなトイレ・洗面所 (オープンシェルフ、白いキャビネット、一体型トイレ 、石タイル、青い壁、無垢フローリング、オーバーカウンターシンク、大理石の洗面台、グレーのタイル、白いタイル、白い床、白い洗面カウンター) の写真
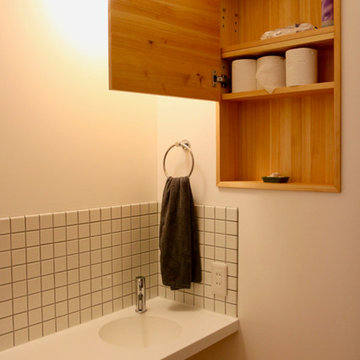
toto:neorest
人工大理石カウンター
床暖房
他の地域にあるお手頃価格の中くらいな和風のおしゃれなトイレ・洗面所 (インセット扉のキャビネット、中間色木目調キャビネット、一体型トイレ 、白いタイル、セラミックタイル、白い壁、無垢フローリング、一体型シンク、人工大理石カウンター、白い床、白い洗面カウンター) の写真
他の地域にあるお手頃価格の中くらいな和風のおしゃれなトイレ・洗面所 (インセット扉のキャビネット、中間色木目調キャビネット、一体型トイレ 、白いタイル、セラミックタイル、白い壁、無垢フローリング、一体型シンク、人工大理石カウンター、白い床、白い洗面カウンター) の写真
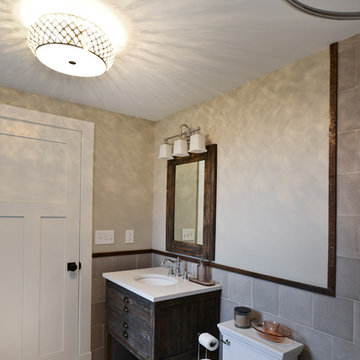
ワシントンD.C.にあるお手頃価格の中くらいなラスティックスタイルのおしゃれなトイレ・洗面所 (家具調キャビネット、ヴィンテージ仕上げキャビネット、一体型トイレ 、グレーのタイル、磁器タイル、ベージュの壁、無垢フローリング、アンダーカウンター洗面器、クオーツストーンの洗面台、白い床、白い洗面カウンター) の写真
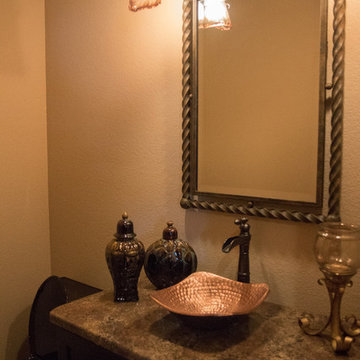
Kyle Halter
他の地域にある広いトラディショナルスタイルのおしゃれなトイレ・洗面所 (シェーカースタイル扉のキャビネット、黒いキャビネット、一体型トイレ 、マルチカラーのタイル、スレートタイル、ベージュの壁、無垢フローリング、アンダーカウンター洗面器、ラミネートカウンター、マルチカラーの床、グレーの洗面カウンター) の写真
他の地域にある広いトラディショナルスタイルのおしゃれなトイレ・洗面所 (シェーカースタイル扉のキャビネット、黒いキャビネット、一体型トイレ 、マルチカラーのタイル、スレートタイル、ベージュの壁、無垢フローリング、アンダーカウンター洗面器、ラミネートカウンター、マルチカラーの床、グレーの洗面カウンター) の写真
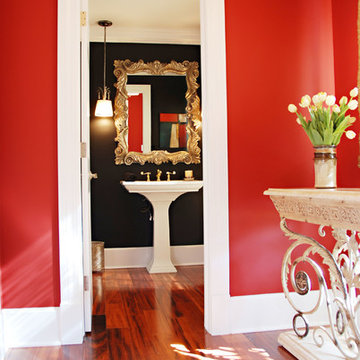
Interior Design by Caroline von Weyher, Willow & August Interiors. Black walls, white pedestal, a gilt mirror and gorgeous pendant lights transformed this powder room into a very glamorous space!
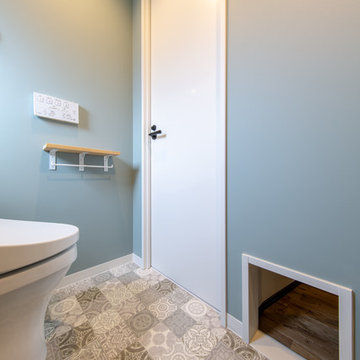
ねこちゃん専用の出入り口があります。
人専用のドアは玄関から入る形ですが、ねこちゃんは玄関を経由せず、リビングの廊下から出入りします。
逃走防止の工夫です。
東京23区にあるお手頃価格の中くらいなシャビーシック調のおしゃれなトイレ・洗面所 (ヴィンテージ仕上げキャビネット、一体型トイレ 、青い壁、無垢フローリング、マルチカラーの床) の写真
東京23区にあるお手頃価格の中くらいなシャビーシック調のおしゃれなトイレ・洗面所 (ヴィンテージ仕上げキャビネット、一体型トイレ 、青い壁、無垢フローリング、マルチカラーの床) の写真
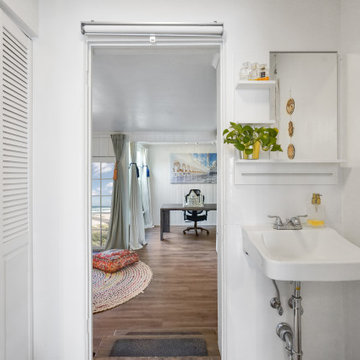
The house was completely torn down, and was rebuilt. To help lower construction costs, we determined that foundations can safely continue to support a structure long into the future. Our design philosophy is to create balance and to increase the positive energy flow in your home, that being said, we design a HAPPY home for You and Your wellbeing!
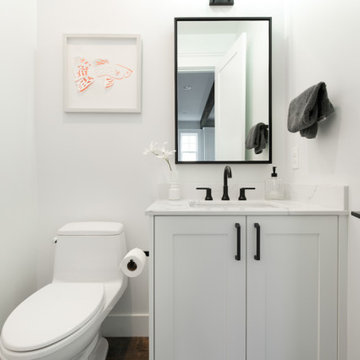
Completed in 2019, this is a home we completed for client who initially engaged us to remodeled their 100 year old classic craftsman bungalow on Seattle’s Queen Anne Hill. During our initial conversation, it became readily apparent that their program was much larger than a remodel could accomplish and the conversation quickly turned toward the design of a new structure that could accommodate a growing family, a live-in Nanny, a variety of entertainment options and an enclosed garage – all squeezed onto a compact urban corner lot.
Project entitlement took almost a year as the house size dictated that we take advantage of several exceptions in Seattle’s complex zoning code. After several meetings with city planning officials, we finally prevailed in our arguments and ultimately designed a 4 story, 3800 sf house on a 2700 sf lot. The finished product is light and airy with a large, open plan and exposed beams on the main level, 5 bedrooms, 4 full bathrooms, 2 powder rooms, 2 fireplaces, 4 climate zones, a huge basement with a home theatre, guest suite, climbing gym, and an underground tavern/wine cellar/man cave. The kitchen has a large island, a walk-in pantry, a small breakfast area and access to a large deck. All of this program is capped by a rooftop deck with expansive views of Seattle’s urban landscape and Lake Union.
Unfortunately for our clients, a job relocation to Southern California forced a sale of their dream home a little more than a year after they settled in after a year project. The good news is that in Seattle’s tight housing market, in less than a week they received several full price offers with escalator clauses which allowed them to turn a nice profit on the deal.
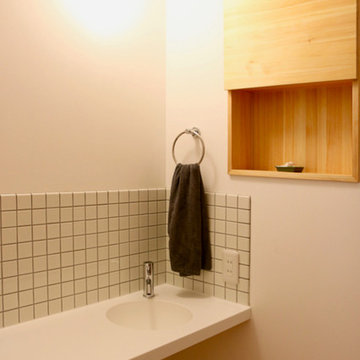
toto:neorest
人工大理石カウンター
床暖房
他の地域にあるお手頃価格の中くらいな和風のおしゃれなトイレ・洗面所 (インセット扉のキャビネット、中間色木目調キャビネット、一体型トイレ 、白いタイル、セラミックタイル、白い壁、無垢フローリング、一体型シンク、人工大理石カウンター、白い床、白い洗面カウンター) の写真
他の地域にあるお手頃価格の中くらいな和風のおしゃれなトイレ・洗面所 (インセット扉のキャビネット、中間色木目調キャビネット、一体型トイレ 、白いタイル、セラミックタイル、白い壁、無垢フローリング、一体型シンク、人工大理石カウンター、白い床、白い洗面カウンター) の写真
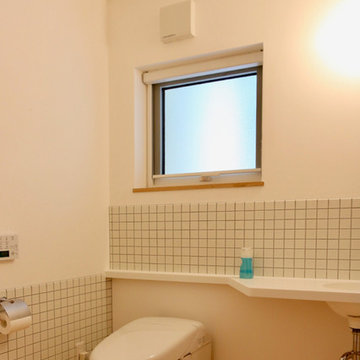
toto:neorest
人工大理石カウンター
床暖房
他の地域にあるお手頃価格の中くらいな和風のおしゃれなトイレ・洗面所 (インセット扉のキャビネット、中間色木目調キャビネット、一体型トイレ 、白いタイル、セラミックタイル、白い壁、無垢フローリング、一体型シンク、人工大理石カウンター、白い床、白い洗面カウンター) の写真
他の地域にあるお手頃価格の中くらいな和風のおしゃれなトイレ・洗面所 (インセット扉のキャビネット、中間色木目調キャビネット、一体型トイレ 、白いタイル、セラミックタイル、白い壁、無垢フローリング、一体型シンク、人工大理石カウンター、白い床、白い洗面カウンター) の写真
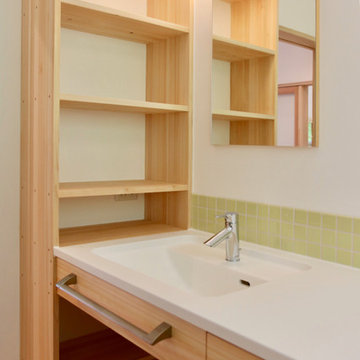
toto:neorest
人工大理石カウンター
床暖房
他の地域にあるお手頃価格の中くらいな和風のおしゃれなトイレ・洗面所 (インセット扉のキャビネット、中間色木目調キャビネット、一体型トイレ 、白いタイル、セラミックタイル、白い壁、無垢フローリング、一体型シンク、人工大理石カウンター、白い床、白い洗面カウンター) の写真
他の地域にあるお手頃価格の中くらいな和風のおしゃれなトイレ・洗面所 (インセット扉のキャビネット、中間色木目調キャビネット、一体型トイレ 、白いタイル、セラミックタイル、白い壁、無垢フローリング、一体型シンク、人工大理石カウンター、白い床、白い洗面カウンター) の写真
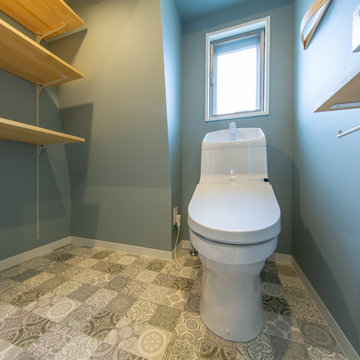
トイレの右側スペースを広くとったお手洗い。
ここに猫ちゃんのトイレも2つ置きます。
猫ちゃんの砂はそのままトイレに流せる物もあるので、こうすることで手間が削減できます。
東京23区にあるお手頃価格の中くらいなシャビーシック調のおしゃれなトイレ・洗面所 (ヴィンテージ仕上げキャビネット、一体型トイレ 、青い壁、無垢フローリング、マルチカラーの床) の写真
東京23区にあるお手頃価格の中くらいなシャビーシック調のおしゃれなトイレ・洗面所 (ヴィンテージ仕上げキャビネット、一体型トイレ 、青い壁、無垢フローリング、マルチカラーの床) の写真
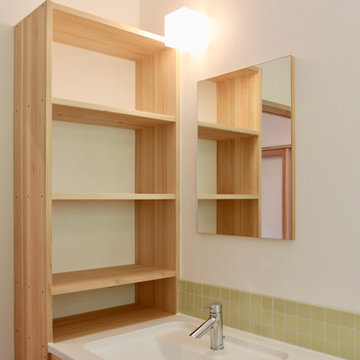
toto:neorest
人工大理石カウンター
床暖房
他の地域にあるお手頃価格の中くらいな和風のおしゃれなトイレ・洗面所 (インセット扉のキャビネット、中間色木目調キャビネット、一体型トイレ 、白いタイル、セラミックタイル、白い壁、無垢フローリング、一体型シンク、人工大理石カウンター、白い床、白い洗面カウンター) の写真
他の地域にあるお手頃価格の中くらいな和風のおしゃれなトイレ・洗面所 (インセット扉のキャビネット、中間色木目調キャビネット、一体型トイレ 、白いタイル、セラミックタイル、白い壁、無垢フローリング、一体型シンク、人工大理石カウンター、白い床、白い洗面カウンター) の写真
トイレ・洗面所 (無垢フローリング、マルチカラーの床、白い床、一体型トイレ ) の写真
1