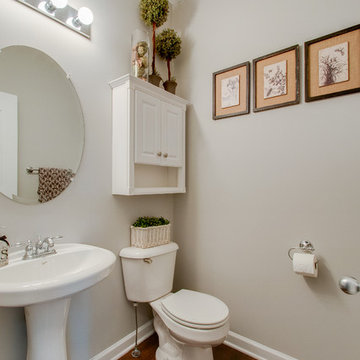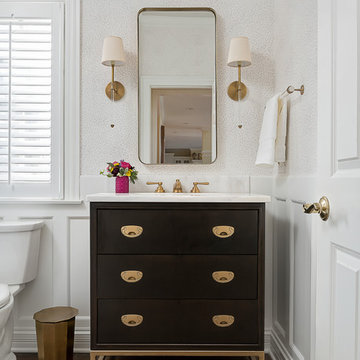トイレ・洗面所 (無垢フローリング、スレートの床、テラゾーの床) の写真
絞り込み:
資材コスト
並び替え:今日の人気順
写真 1〜20 枚目(全 5,769 枚)
1/4

These homeowners came to us to renovate a number of areas of their home. In their formal powder bath they wanted a sophisticated polished room that was elegant and custom in design. The formal powder was designed around stunning marble and gold wall tile with a custom starburst layout coming from behind the center of the birds nest round brass mirror. A white floating quartz countertop houses a vessel bowl sink and vessel bowl height faucet in polished nickel, wood panel and molding’s were painted black with a gold leaf detail which carried over to the ceiling for the WOW.

ミネアポリスにある小さなトランジショナルスタイルのおしゃれなトイレ・洗面所 (シェーカースタイル扉のキャビネット、茶色い壁、ベッセル式洗面器、黒い洗面カウンター、ヴィンテージ仕上げキャビネット、スレートの床、クオーツストーンの洗面台、グレーの床) の写真

Wow! Pop of modern art in this traditional home! Coral color lacquered sink vanity compliments the home's original Sherle Wagner gilded greek key sink. What a treasure to be able to reuse this treasure of a sink! Lucite and gold play a supporting role to this amazing wallpaper! Powder Room favorite! Photographer Misha Hettie. Wallpaper is 'Arty' from Pierre Frey. Find details and sources for this bath in this feature story linked here: https://www.houzz.com/ideabooks/90312718/list/colorful-confetti-wallpaper-makes-for-a-cheerful-powder-room

Clients wanted to keep a powder room on the first floor and desired to relocate it away from kitchen and update the look. We needed to minimize the powder room footprint and tuck it into a service area instead of an open public area.
We minimize the footprint and tucked the PR across from the basement stair which created a small ancillary room and buffer between the adjacent rooms. We used a small wall hung basin to make the small room feel larger by exposing more of the floor footprint. Wainscot paneling was installed to create balance, scale and contrasting finishes.
The new powder room exudes simple elegance from the polished nickel hardware, rich contrast and delicate accent lighting. The space is comfortable in scale and leaves you with a sense of eloquence.
Jonathan Kolbe, Photographer

デトロイトにある高級な中くらいなミッドセンチュリースタイルのおしゃれなトイレ・洗面所 (家具調キャビネット、茶色いキャビネット、一体型トイレ 、マルチカラーのタイル、セラミックタイル、マルチカラーの壁、無垢フローリング、ベッセル式洗面器、木製洗面台、茶色い床、ブラウンの洗面カウンター、独立型洗面台、三角天井、壁紙) の写真

Photography: Garett + Carrie Buell of Studiobuell/ studiobuell.com
ナッシュビルにある小さなトランジショナルスタイルのおしゃれなトイレ・洗面所 (家具調キャビネット、濃色木目調キャビネット、分離型トイレ、一体型シンク、大理石の洗面台、白い洗面カウンター、独立型洗面台、壁紙、マルチカラーの壁、無垢フローリング、茶色い床) の写真
ナッシュビルにある小さなトランジショナルスタイルのおしゃれなトイレ・洗面所 (家具調キャビネット、濃色木目調キャビネット、分離型トイレ、一体型シンク、大理石の洗面台、白い洗面カウンター、独立型洗面台、壁紙、マルチカラーの壁、無垢フローリング、茶色い床) の写真

The guest powder room has a floating weathered wood vanity with gold accents and fixtures. A textured gray wallpaper with gold accents ties it all together.

デンバーにあるモダンスタイルのおしゃれなトイレ・洗面所 (グレーの壁、無垢フローリング、ベッセル式洗面器、コンクリートの洗面台、グレーの洗面カウンター) の写真

This powder room followed the same theme as the kitchen to ensure cohesiveness. Check out the before photos at the end... you won't recognize it!
ナッシュビルにあるお手頃価格の小さなカントリー風のおしゃれなトイレ・洗面所 (分離型トイレ、グレーの壁、無垢フローリング、ペデスタルシンク、茶色い床) の写真
ナッシュビルにあるお手頃価格の小さなカントリー風のおしゃれなトイレ・洗面所 (分離型トイレ、グレーの壁、無垢フローリング、ペデスタルシンク、茶色い床) の写真

ダラスにある小さなトランジショナルスタイルのおしゃれなトイレ・洗面所 (家具調キャビネット、黒いキャビネット、グレーの壁、無垢フローリング、アンダーカウンター洗面器、大理石の洗面台、茶色い床、グレーの洗面カウンター) の写真

This beautiful transitional powder room with wainscot paneling and wallpaper was transformed from a 1990's raspberry pink and ornate room. The space now breathes and feels so much larger. The vanity was a custom piece using an old chest of drawers. We removed the feet and added the custom metal base. The original hardware was then painted to match the base.

マイアミにある高級な中くらいなビーチスタイルのおしゃれなトイレ・洗面所 (青いキャビネット、マルチカラーのタイル、ベッセル式洗面器、家具調キャビネット、モザイクタイル、大理石の洗面台、無垢フローリング、白い洗面カウンター) の写真

Photo: Daniel Koepke
オタワにあるお手頃価格の小さなトラディショナルスタイルのおしゃれなトイレ・洗面所 (壁付け型シンク、グレーのタイル、ボーダータイル、分離型トイレ、ベージュの壁、無垢フローリング) の写真
オタワにあるお手頃価格の小さなトラディショナルスタイルのおしゃれなトイレ・洗面所 (壁付け型シンク、グレーのタイル、ボーダータイル、分離型トイレ、ベージュの壁、無垢フローリング) の写真

This small space is bold and ready to entertain. With a fun wallpaper and pops of fun colors this powder is a reflection of the entire space, but turned up a few notches.

A neutral color palette punctuated by warm wood tones and large windows create a comfortable, natural environment that combines casual southern living with European coastal elegance. The 10-foot tall pocket doors leading to a covered porch were designed in collaboration with the architect for seamless indoor-outdoor living. Decorative house accents including stunning wallpapers, vintage tumbled bricks, and colorful walls create visual interest throughout the space. Beautiful fireplaces, luxury furnishings, statement lighting, comfortable furniture, and a fabulous basement entertainment area make this home a welcome place for relaxed, fun gatherings.
---
Project completed by Wendy Langston's Everything Home interior design firm, which serves Carmel, Zionsville, Fishers, Westfield, Noblesville, and Indianapolis.
For more about Everything Home, click here: https://everythinghomedesigns.com/
To learn more about this project, click here:
https://everythinghomedesigns.com/portfolio/aberdeen-living-bargersville-indiana/

ロンドンにあるトランジショナルスタイルのおしゃれなトイレ・洗面所 (落し込みパネル扉のキャビネット、中間色木目調キャビネット、分離型トイレ、マルチカラーの壁、無垢フローリング、ベッセル式洗面器、木製洗面台、茶色い床、ブラウンの洗面カウンター、造り付け洗面台、パネル壁、壁紙) の写真

カルガリーにある中くらいなコンテンポラリースタイルのおしゃれなトイレ・洗面所 (黒いキャビネット、グレーの壁、無垢フローリング、アンダーカウンター洗面器、御影石の洗面台、茶色い床、黒い洗面カウンター、造り付け洗面台、壁紙) の写真

ボイシにあるトランジショナルスタイルのおしゃれなトイレ・洗面所 (フラットパネル扉のキャビネット、中間色木目調キャビネット、グレーのタイル、白い壁、無垢フローリング、ベッセル式洗面器、茶色い床、白い洗面カウンター) の写真

オクラホマシティにある中くらいなトラディショナルスタイルのおしゃれなトイレ・洗面所 (全タイプのキャビネット扉、緑のキャビネット、全タイプの壁タイル、スレートの床、アンダーカウンター洗面器、クオーツストーンの洗面台、黒い床、白い洗面カウンター、造り付け洗面台、壁紙) の写真

マイアミにあるビーチスタイルのおしゃれなトイレ・洗面所 (オープンシェルフ、グレーのキャビネット、マルチカラーの壁、無垢フローリング、アンダーカウンター洗面器、大理石の洗面台、茶色い床、グレーの洗面カウンター、造り付け洗面台、パネル壁、壁紙) の写真
トイレ・洗面所 (無垢フローリング、スレートの床、テラゾーの床) の写真
1