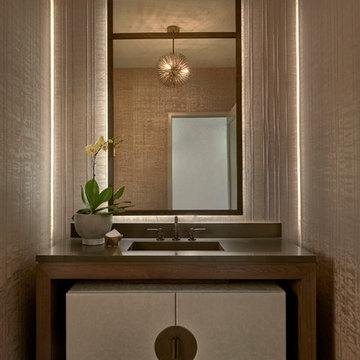トイレ・洗面所 (無垢フローリング、塗装フローリング、ベージュの壁) の写真
絞り込み:
資材コスト
並び替え:今日の人気順
写真 1〜20 枚目(全 640 枚)
1/4

Jason Cook
ロサンゼルスにあるビーチスタイルのおしゃれなトイレ・洗面所 (ベージュの壁、無垢フローリング、ベッセル式洗面器、木製洗面台、茶色い床、ブラウンの洗面カウンター) の写真
ロサンゼルスにあるビーチスタイルのおしゃれなトイレ・洗面所 (ベージュの壁、無垢フローリング、ベッセル式洗面器、木製洗面台、茶色い床、ブラウンの洗面カウンター) の写真

This 5,200-square foot modern farmhouse is located on Manhattan Beach’s Fourth Street, which leads directly to the ocean. A raw stone facade and custom-built Dutch front-door greets guests, and customized millwork can be found throughout the home. The exposed beams, wooden furnishings, rustic-chic lighting, and soothing palette are inspired by Scandinavian farmhouses and breezy coastal living. The home’s understated elegance privileges comfort and vertical space. To this end, the 5-bed, 7-bath (counting halves) home has a 4-stop elevator and a basement theater with tiered seating and 13-foot ceilings. A third story porch is separated from the upstairs living area by a glass wall that disappears as desired, and its stone fireplace ensures that this panoramic ocean view can be enjoyed year-round.
This house is full of gorgeous materials, including a kitchen backsplash of Calacatta marble, mined from the Apuan mountains of Italy, and countertops of polished porcelain. The curved antique French limestone fireplace in the living room is a true statement piece, and the basement includes a temperature-controlled glass room-within-a-room for an aesthetic but functional take on wine storage. The takeaway? Efficiency and beauty are two sides of the same coin.
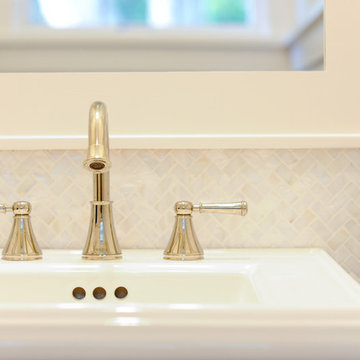
ボストンにあるビーチスタイルのおしゃれなトイレ・洗面所 (分離型トイレ、ベージュのタイル、ベージュの壁、無垢フローリング、ペデスタルシンク、茶色い床) の写真
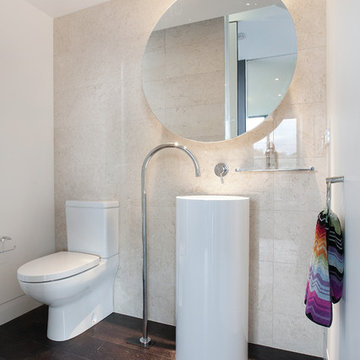
メルボルンにある中くらいなモダンスタイルのおしゃれなトイレ・洗面所 (ペデスタルシンク、黒いタイル、石タイル、無垢フローリング、ベージュの壁、分離型トイレ) の写真
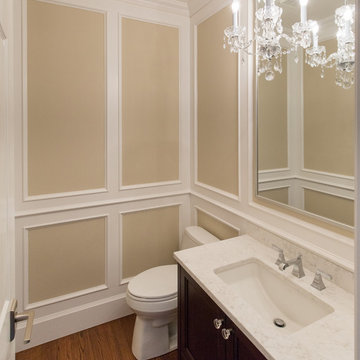
David Sutherland
バンクーバーにある中くらいなトラディショナルスタイルのおしゃれなトイレ・洗面所 (落し込みパネル扉のキャビネット、濃色木目調キャビネット、ベージュの壁、無垢フローリング、アンダーカウンター洗面器、珪岩の洗面台、分離型トイレ、茶色い床) の写真
バンクーバーにある中くらいなトラディショナルスタイルのおしゃれなトイレ・洗面所 (落し込みパネル扉のキャビネット、濃色木目調キャビネット、ベージュの壁、無垢フローリング、アンダーカウンター洗面器、珪岩の洗面台、分離型トイレ、茶色い床) の写真
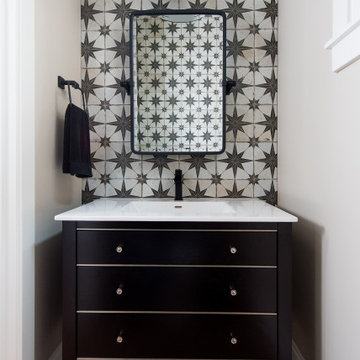
We redesigned the entire home, layout, and chose the furniture. The palette is neutral with black accents and an interplay of textures and patterns. We wanted to make the best use of the space and designed with functionality as a priority.
––– Project completed by Wendy Langston's Everything Home interior design firm, which serves Carmel, Zionsville, Fishers, Westfield, Noblesville, and Indianapolis.
For more about Everything Home, click here: https://everythinghomedesigns.com/
To learn more about this project, click here:
https://everythinghomedesigns.com/portfolio/zionsville-new-construction/

Brad Scott Photography
他の地域にあるラグジュアリーな小さなラスティックスタイルのおしゃれなトイレ・洗面所 (家具調キャビネット、グレーのキャビネット、一体型トイレ 、ベージュの壁、無垢フローリング、アンダーカウンター洗面器、御影石の洗面台、茶色い床、グレーの洗面カウンター) の写真
他の地域にあるラグジュアリーな小さなラスティックスタイルのおしゃれなトイレ・洗面所 (家具調キャビネット、グレーのキャビネット、一体型トイレ 、ベージュの壁、無垢フローリング、アンダーカウンター洗面器、御影石の洗面台、茶色い床、グレーの洗面カウンター) の写真
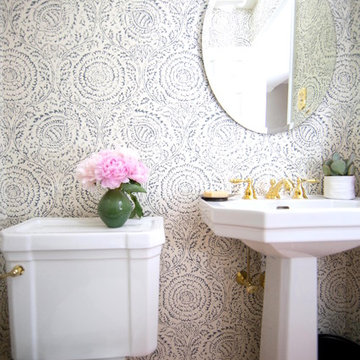
This powder room was a fun project. We wanted to be sure that it coordinated with the living room which is nearby. We started out looking at wallpapers with geometric patterns and then settled on this beautiful classic look. Our clients are quite tall so the mirror is mounted high.

This dramatic Powder Room was completely custom designed.The exotic wood vanity is floating and wraps around two Ebony wood paneled columns.On top sits on onyx vessel sink with faucet coming out of the Mother of Pearl wall covering. The two rock crystal hanging pendants gives a beautiful reflection on the mirror.

This power couple and their two young children adore beach life and spending time with family and friends. As repeat clients, they tasked us with an extensive remodel of their home’s top floor and a partial remodel of the lower level. From concept to installation, we incorporated their tastes and their home’s strong architectural style into a marriage of East Coast and West Coast style.
On the upper level, we designed a new layout with a spacious kitchen, dining room, and butler's pantry. Custom-designed transom windows add the characteristic Cape Cod vibe while white oak, quartzite waterfall countertops, and modern furnishings bring in relaxed, California freshness. Last but not least, bespoke transitional lighting becomes the gem of this captivating home.

デトロイトにあるラグジュアリーな中くらいなコンテンポラリースタイルのおしゃれなトイレ・洗面所 (壁掛け式トイレ、石タイル、ベッセル式洗面器、フラットパネル扉のキャビネット、茶色いキャビネット、ベージュのタイル、ベージュの壁、無垢フローリング、茶色い床) の写真

Architect: Peterssen Keller Architecture | Builder: Elevation Homes | Photographer: Spacecrafting
ミネアポリスにあるコンテンポラリースタイルのおしゃれなトイレ・洗面所 (フラットパネル扉のキャビネット、濃色木目調キャビネット、ベージュの壁、無垢フローリング、一体型シンク、茶色い床、白い洗面カウンター) の写真
ミネアポリスにあるコンテンポラリースタイルのおしゃれなトイレ・洗面所 (フラットパネル扉のキャビネット、濃色木目調キャビネット、ベージュの壁、無垢フローリング、一体型シンク、茶色い床、白い洗面カウンター) の写真

Photo Credit: Unlimited Style Real Estate Photography
Architect: Nadav Rokach
Interior Design: Eliana Rokach
Contractor: Building Solutions and Design, Inc
Staging: Carolyn Grecco/ Meredit Baer

フィラデルフィアにあるエクレクティックスタイルのおしゃれなトイレ・洗面所 (中間色木目調キャビネット、分離型トイレ、ベージュの壁、無垢フローリング、ベッセル式洗面器、クオーツストーンの洗面台、ベージュのカウンター、フローティング洗面台、壁紙) の写真

デンバーにあるお手頃価格の小さなトランジショナルスタイルのおしゃれなトイレ・洗面所 (シェーカースタイル扉のキャビネット、中間色木目調キャビネット、一体型トイレ 、グレーのタイル、サブウェイタイル、ベージュの壁、無垢フローリング、オーバーカウンターシンク、クオーツストーンの洗面台、茶色い床、ベージュのカウンター) の写真

This spacious 2-story home with welcoming front porch includes a 3-car garage with a mudroom entry complete with built-in lockers. Upon entering the home, the foyer is flanked by the living room to the right and, to the left, a formal dining room with tray ceiling and craftsman style wainscoting and chair rail. The dramatic 2-story foyer opens to great room with cozy gas fireplace featuring floor to ceiling stone surround. The great room opens to the breakfast area and kitchen featuring stainless steel appliances, attractive cabinetry, and granite countertops with tile backsplash. Sliding glass doors off of the kitchen and breakfast area provide access to the backyard patio. Also on the 1st floor is a convenient study with coffered ceiling. The 2nd floor boasts all 4 bedrooms, 3 full bathrooms, a laundry room, and a large rec room. The owner's suite with elegant tray ceiling and expansive closet includes a private bathroom with tile shower and whirlpool tub.

Tripp Smith Photography
チャールストンにあるラグジュアリーな中くらいなトランジショナルスタイルのおしゃれなトイレ・洗面所 (シェーカースタイル扉のキャビネット、中間色木目調キャビネット、ベージュの壁、アンダーカウンター洗面器、大理石の洗面台、ベージュのカウンター、無垢フローリング) の写真
チャールストンにあるラグジュアリーな中くらいなトランジショナルスタイルのおしゃれなトイレ・洗面所 (シェーカースタイル扉のキャビネット、中間色木目調キャビネット、ベージュの壁、アンダーカウンター洗面器、大理石の洗面台、ベージュのカウンター、無垢フローリング) の写真

Built by Keystone Custom Builders, Inc. Photo by Alyssa Falk
デンバーにある高級な中くらいなサンタフェスタイルのおしゃれなトイレ・洗面所 (濃色木目調キャビネット、分離型トイレ、ベージュの壁、無垢フローリング、ベッセル式洗面器、大理石の洗面台、茶色い床、マルチカラーの洗面カウンター、独立型洗面台) の写真
デンバーにある高級な中くらいなサンタフェスタイルのおしゃれなトイレ・洗面所 (濃色木目調キャビネット、分離型トイレ、ベージュの壁、無垢フローリング、ベッセル式洗面器、大理石の洗面台、茶色い床、マルチカラーの洗面カウンター、独立型洗面台) の写真

We’ve carefully crafted every inch of this home to bring you something never before seen in this area! Modern front sidewalk and landscape design leads to the architectural stone and cedar front elevation, featuring a contemporary exterior light package, black commercial 9’ window package and 8 foot Art Deco, mahogany door. Additional features found throughout include a two-story foyer that showcases the horizontal metal railings of the oak staircase, powder room with a floating sink and wall-mounted gold faucet and great room with a 10’ ceiling, modern, linear fireplace and 18’ floating hearth, kitchen with extra-thick, double quartz island, full-overlay cabinets with 4 upper horizontal glass-front cabinets, premium Electrolux appliances with convection microwave and 6-burner gas range, a beverage center with floating upper shelves and wine fridge, first-floor owner’s suite with washer/dryer hookup, en-suite with glass, luxury shower, rain can and body sprays, LED back lit mirrors, transom windows, 16’ x 18’ loft, 2nd floor laundry, tankless water heater and uber-modern chandeliers and decorative lighting. Rear yard is fenced and has a storage shed.
トイレ・洗面所 (無垢フローリング、塗装フローリング、ベージュの壁) の写真
1
