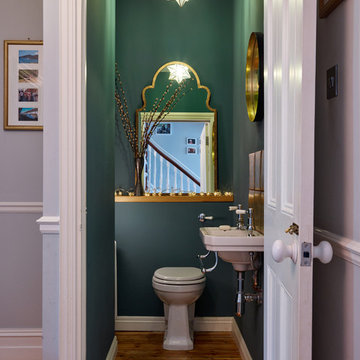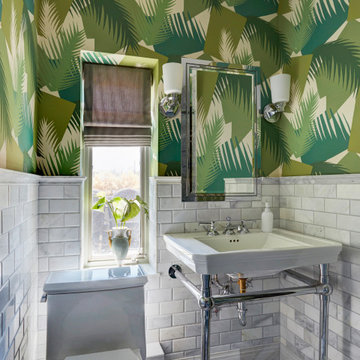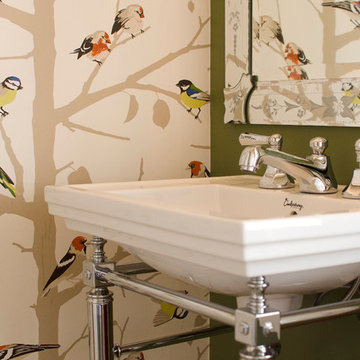トイレ・洗面所 (無垢フローリング、モザイクタイル、緑の壁) の写真
絞り込み:
資材コスト
並び替え:今日の人気順
写真 1〜20 枚目(全 221 枚)
1/4

Powder room
ニューヨークにあるお手頃価格の小さなエクレクティックスタイルのおしゃれなトイレ・洗面所 (一体型トイレ 、緑の壁、モザイクタイル、壁付け型シンク、緑の床、壁紙) の写真
ニューヨークにあるお手頃価格の小さなエクレクティックスタイルのおしゃれなトイレ・洗面所 (一体型トイレ 、緑の壁、モザイクタイル、壁付け型シンク、緑の床、壁紙) の写真

We gave a fresh, new look to the Powder Room with crisp white painted wainscoting, and lovely gold leaf wallpaper. The Powder Room window was made to let the light in, and designed and built by Jonathan Clarren, master glass artist. Compositions like this come together by joining elements and accessories, both old and new. Craftsman Four Square, Seattle, WA, Belltown Design, Photography by Julie Mannell.
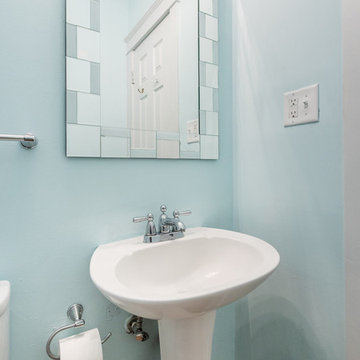
Pedestal sinks work great for half baths where you don't need storage
Photo Credits to Sara Eastman Weidner Photography
ウィルミントンにある中くらいなトラディショナルスタイルのおしゃれなトイレ・洗面所 (緑の壁、無垢フローリング、ペデスタルシンク、茶色い床) の写真
ウィルミントンにある中くらいなトラディショナルスタイルのおしゃれなトイレ・洗面所 (緑の壁、無垢フローリング、ペデスタルシンク、茶色い床) の写真

パリにあるトランジショナルスタイルのおしゃれなトイレ・洗面所 (壁掛け式トイレ、緑の壁、無垢フローリング、壁付け型シンク、茶色い床、アクセントウォール) の写真
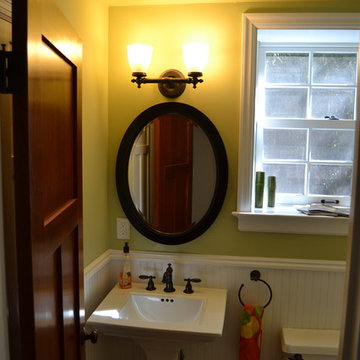
The half bath was moved to expand the dining room. So the former 8'x8' kitchen was centered on this window. Painted wood wainscot gives a nice simple finish to compliment the style.
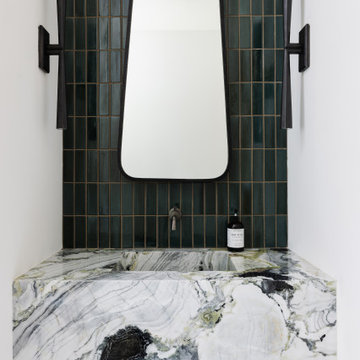
Powder room featuring an amazing stone sink and green tile
ロサンゼルスにある小さなコンテンポラリースタイルのおしゃれなトイレ・洗面所 (白いキャビネット、壁掛け式トイレ、緑のタイル、磁器タイル、緑の壁、モザイクタイル、壁付け型シンク、大理石の洗面台、マルチカラーの床、マルチカラーの洗面カウンター、フローティング洗面台) の写真
ロサンゼルスにある小さなコンテンポラリースタイルのおしゃれなトイレ・洗面所 (白いキャビネット、壁掛け式トイレ、緑のタイル、磁器タイル、緑の壁、モザイクタイル、壁付け型シンク、大理石の洗面台、マルチカラーの床、マルチカラーの洗面カウンター、フローティング洗面台) の写真

Introducing an exquisitely designed powder room project nestled in a luxurious residence on Riverside Drive, Manhattan, NY. This captivating space seamlessly blends traditional elegance with urban sophistication, reflecting the quintessential charm of the city that never sleeps.
The focal point of this powder room is the enchanting floral green wallpaper that wraps around the walls, evoking a sense of timeless grace and serenity. The design pays homage to classic interior styles, infusing the room with warmth and character.
A key feature of this space is the bespoke tiling, meticulously crafted to complement the overall design. The tiles showcase intricate patterns and textures, creating a harmonious interplay between traditional and contemporary aesthetics. Each piece has been carefully selected and installed by skilled tradesmen, who have dedicated countless hours to perfecting this one-of-a-kind space.
The pièce de résistance of this powder room is undoubtedly the vanity sconce, inspired by the iconic New York City skyline. This exquisite lighting fixture casts a soft, ambient glow that highlights the room's extraordinary details. The sconce pays tribute to the city's architectural prowess while adding a touch of modernity to the overall design.
This remarkable project took two years on and off to complete, with our studio accommodating the process with unwavering commitment and enthusiasm. The collective efforts of the design team, tradesmen, and our studio have culminated in a breathtaking powder room that effortlessly marries traditional elegance with contemporary flair.
We take immense pride in this Riverside Drive powder room project, and we are confident that it will serve as an enchanting retreat for its owners and guests alike. As a testament to our dedication to exceptional design and craftsmanship, this bespoke space showcases the unparalleled beauty of New York City's distinct style and character.

This small Powder Room has an outdoor theme and is wrapped in Pratt and Larson tile wainscoting. The Benjamin Moore Tuscany Green wall color above the tile gives a warm cozy feel to the space
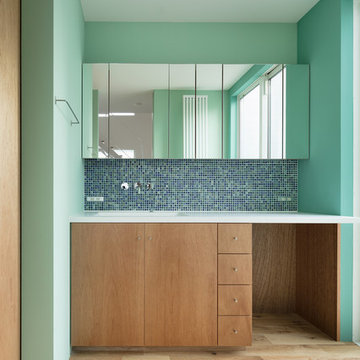
Photo by: Takumi Ota
東京23区にある中くらいなコンテンポラリースタイルのおしゃれなトイレ・洗面所 (フラットパネル扉のキャビネット、中間色木目調キャビネット、緑のタイル、モザイクタイル、緑の壁、無垢フローリング、アンダーカウンター洗面器、人工大理石カウンター、ベージュの床) の写真
東京23区にある中くらいなコンテンポラリースタイルのおしゃれなトイレ・洗面所 (フラットパネル扉のキャビネット、中間色木目調キャビネット、緑のタイル、モザイクタイル、緑の壁、無垢フローリング、アンダーカウンター洗面器、人工大理石カウンター、ベージュの床) の写真
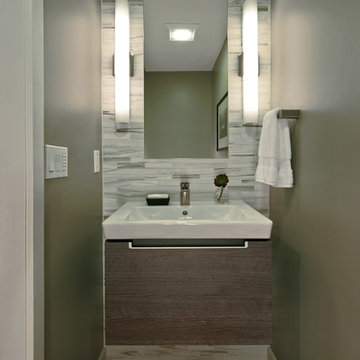
NW Architectural Photography, Designer Collaborative Interiors
シアトルにあるお手頃価格の小さなミッドセンチュリースタイルのおしゃれなトイレ・洗面所 (珪岩の洗面台、緑のタイル、磁器タイル、緑の壁、無垢フローリング、壁付け型シンク、茶色い床) の写真
シアトルにあるお手頃価格の小さなミッドセンチュリースタイルのおしゃれなトイレ・洗面所 (珪岩の洗面台、緑のタイル、磁器タイル、緑の壁、無垢フローリング、壁付け型シンク、茶色い床) の写真

A new powder room with a charming color palette and mosaic floor tile.
Photography (c) Jeffrey Totaro.
フィラデルフィアにある高級な中くらいなトランジショナルスタイルのおしゃれなトイレ・洗面所 (白いキャビネット、一体型トイレ 、白いタイル、セラミックタイル、緑の壁、モザイクタイル、アンダーカウンター洗面器、人工大理石カウンター、白い洗面カウンター、シェーカースタイル扉のキャビネット、マルチカラーの床) の写真
フィラデルフィアにある高級な中くらいなトランジショナルスタイルのおしゃれなトイレ・洗面所 (白いキャビネット、一体型トイレ 、白いタイル、セラミックタイル、緑の壁、モザイクタイル、アンダーカウンター洗面器、人工大理石カウンター、白い洗面カウンター、シェーカースタイル扉のキャビネット、マルチカラーの床) の写真
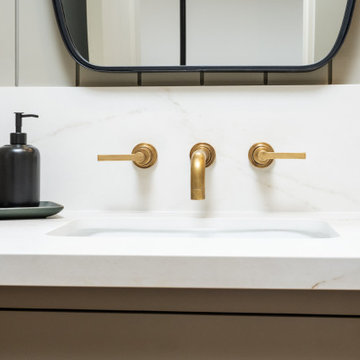
Classic Modern new construction powder bath featuring a warm, earthy palette, brass fixtures, and wood paneling.
サンフランシスコにある高級な小さなトラディショナルスタイルのおしゃれなトイレ・洗面所 (家具調キャビネット、緑のキャビネット、一体型トイレ 、緑の壁、無垢フローリング、アンダーカウンター洗面器、クオーツストーンの洗面台、茶色い床、ベージュのカウンター、造り付け洗面台、パネル壁) の写真
サンフランシスコにある高級な小さなトラディショナルスタイルのおしゃれなトイレ・洗面所 (家具調キャビネット、緑のキャビネット、一体型トイレ 、緑の壁、無垢フローリング、アンダーカウンター洗面器、クオーツストーンの洗面台、茶色い床、ベージュのカウンター、造り付け洗面台、パネル壁) の写真
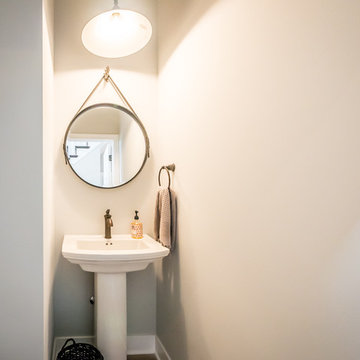
Look at the hand holding the mirror
他の地域にある低価格の小さなカントリー風のおしゃれなトイレ・洗面所 (分離型トイレ、緑の壁、無垢フローリング、ペデスタルシンク) の写真
他の地域にある低価格の小さなカントリー風のおしゃれなトイレ・洗面所 (分離型トイレ、緑の壁、無垢フローリング、ペデスタルシンク) の写真
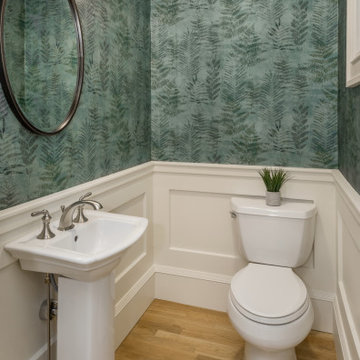
Photography by Aaron Usher III. Instagram: @redhousedesignbuild
プロビデンスにある高級な小さなトラディショナルスタイルのおしゃれなトイレ・洗面所 (白いキャビネット、分離型トイレ、緑の壁、無垢フローリング、ペデスタルシンク、ベージュの床、壁紙) の写真
プロビデンスにある高級な小さなトラディショナルスタイルのおしゃれなトイレ・洗面所 (白いキャビネット、分離型トイレ、緑の壁、無垢フローリング、ペデスタルシンク、ベージュの床、壁紙) の写真
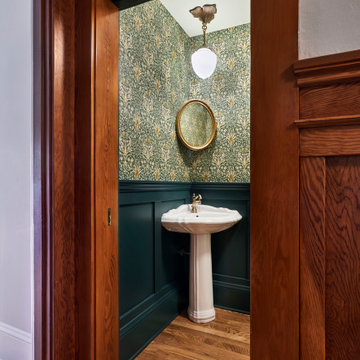
The compact powder bathroom, a new space for this house, is a William Morris jewelry box dream.
We added a shorter version of the wainscoting in the hallway and the loveliest corner sink/mirror/light vignette.
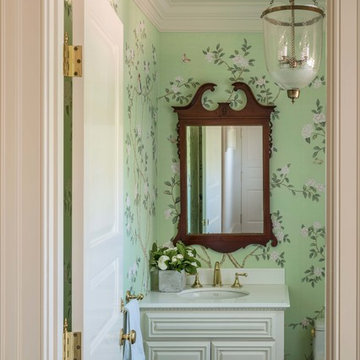
Richard Mandelkorn
ボストンにある高級な小さなトラディショナルスタイルのおしゃれなトイレ・洗面所 (レイズドパネル扉のキャビネット、白いキャビネット、一体型トイレ 、緑の壁、無垢フローリング、アンダーカウンター洗面器、大理石の洗面台、茶色い床、白い洗面カウンター) の写真
ボストンにある高級な小さなトラディショナルスタイルのおしゃれなトイレ・洗面所 (レイズドパネル扉のキャビネット、白いキャビネット、一体型トイレ 、緑の壁、無垢フローリング、アンダーカウンター洗面器、大理石の洗面台、茶色い床、白い洗面カウンター) の写真

シカゴにある高級な中くらいなカントリー風のおしゃれなトイレ・洗面所 (ルーバー扉のキャビネット、淡色木目調キャビネット、分離型トイレ、緑の壁、モザイクタイル、一体型シンク、大理石の洗面台、マルチカラーの床、白い洗面カウンター、独立型洗面台) の写真
トイレ・洗面所 (無垢フローリング、モザイクタイル、緑の壁) の写真
1
