トイレ・洗面所 (無垢フローリング、モザイクタイル、石タイル、サブウェイタイル) の写真
絞り込み:
資材コスト
並び替え:今日の人気順
写真 1〜20 枚目(全 215 枚)
1/5

サンフランシスコにあるモダンスタイルのおしゃれなトイレ・洗面所 (白いタイル、石タイル、無垢フローリング、一体型シンク、茶色い床、グレーの洗面カウンター) の写真

Introducing an exquisitely designed powder room project nestled in a luxurious residence on Riverside Drive, Manhattan, NY. This captivating space seamlessly blends traditional elegance with urban sophistication, reflecting the quintessential charm of the city that never sleeps.
The focal point of this powder room is the enchanting floral green wallpaper that wraps around the walls, evoking a sense of timeless grace and serenity. The design pays homage to classic interior styles, infusing the room with warmth and character.
A key feature of this space is the bespoke tiling, meticulously crafted to complement the overall design. The tiles showcase intricate patterns and textures, creating a harmonious interplay between traditional and contemporary aesthetics. Each piece has been carefully selected and installed by skilled tradesmen, who have dedicated countless hours to perfecting this one-of-a-kind space.
The pièce de résistance of this powder room is undoubtedly the vanity sconce, inspired by the iconic New York City skyline. This exquisite lighting fixture casts a soft, ambient glow that highlights the room's extraordinary details. The sconce pays tribute to the city's architectural prowess while adding a touch of modernity to the overall design.
This remarkable project took two years on and off to complete, with our studio accommodating the process with unwavering commitment and enthusiasm. The collective efforts of the design team, tradesmen, and our studio have culminated in a breathtaking powder room that effortlessly marries traditional elegance with contemporary flair.
We take immense pride in this Riverside Drive powder room project, and we are confident that it will serve as an enchanting retreat for its owners and guests alike. As a testament to our dedication to exceptional design and craftsmanship, this bespoke space showcases the unparalleled beauty of New York City's distinct style and character.

Property Marketed by Hudson Place Realty - Style meets substance in this circa 1875 townhouse. Completely renovated & restored in a contemporary, yet warm & welcoming style, 295 Pavonia Avenue is the ultimate home for the 21st century urban family. Set on a 25’ wide lot, this Hamilton Park home offers an ideal open floor plan, 5 bedrooms, 3.5 baths and a private outdoor oasis.
With 3,600 sq. ft. of living space, the owner’s triplex showcases a unique formal dining rotunda, living room with exposed brick and built in entertainment center, powder room and office nook. The upper bedroom floors feature a master suite separate sitting area, large walk-in closet with custom built-ins, a dream bath with an over-sized soaking tub, double vanity, separate shower and water closet. The top floor is its own private retreat complete with bedroom, full bath & large sitting room.
Tailor-made for the cooking enthusiast, the chef’s kitchen features a top notch appliance package with 48” Viking refrigerator, Kuppersbusch induction cooktop, built-in double wall oven and Bosch dishwasher, Dacor espresso maker, Viking wine refrigerator, Italian Zebra marble counters and walk-in pantry. A breakfast nook leads out to the large deck and yard for seamless indoor/outdoor entertaining.
Other building features include; a handsome façade with distinctive mansard roof, hardwood floors, Lutron lighting, home automation/sound system, 2 zone CAC, 3 zone radiant heat & tremendous storage, A garden level office and large one bedroom apartment with private entrances, round out this spectacular home.

Photography: Eric Roth
ボストンにある小さなビーチスタイルのおしゃれなトイレ・洗面所 (家具調キャビネット、白いキャビネット、分離型トイレ、白いタイル、グレーの壁、アンダーカウンター洗面器、大理石の洗面台、グレーの洗面カウンター、サブウェイタイル、モザイクタイル、白い床) の写真
ボストンにある小さなビーチスタイルのおしゃれなトイレ・洗面所 (家具調キャビネット、白いキャビネット、分離型トイレ、白いタイル、グレーの壁、アンダーカウンター洗面器、大理石の洗面台、グレーの洗面カウンター、サブウェイタイル、モザイクタイル、白い床) の写真

デトロイトにあるラグジュアリーな中くらいなコンテンポラリースタイルのおしゃれなトイレ・洗面所 (壁掛け式トイレ、石タイル、ベッセル式洗面器、フラットパネル扉のキャビネット、茶色いキャビネット、ベージュのタイル、ベージュの壁、無垢フローリング、茶色い床) の写真
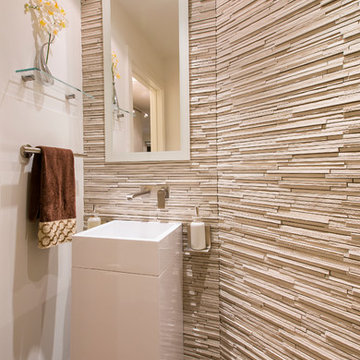
In the small powder room by the entry, the stacked stone wall, the modern square pedestal sink and the custom mirror, the wall mounted faucet and the otherwise minimal accessories bring in the Wow! factor. Unexpected.
Photography: Geoffrey Hodgdon
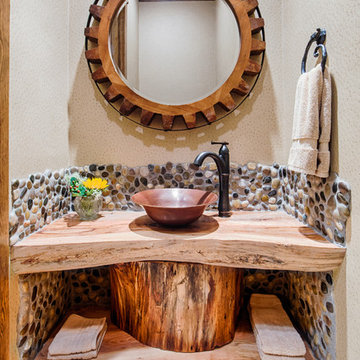
One-of-a-kind bathroom! This western inspired bathroom features reclaimed wood and pebble wall tile. It brings the outside in!!
General Contractor: Wamhoff Design|Build
Interior Design: Erika Barczak | By Design Interiors
Photography: Brad Carr
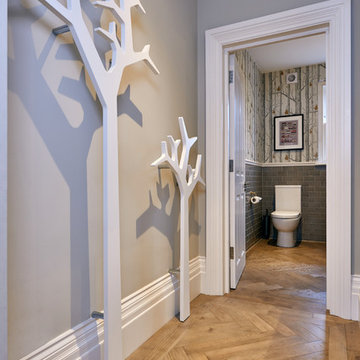
Marco J Fazio
ロンドンにある高級な広いエクレクティックスタイルのおしゃれなトイレ・洗面所 (一体型トイレ 、グレーのタイル、サブウェイタイル、グレーの壁、無垢フローリング) の写真
ロンドンにある高級な広いエクレクティックスタイルのおしゃれなトイレ・洗面所 (一体型トイレ 、グレーのタイル、サブウェイタイル、グレーの壁、無垢フローリング) の写真

他の地域にあるお手頃価格の小さなモダンスタイルのおしゃれなトイレ・洗面所 (一体型トイレ 、白いタイル、サブウェイタイル、白い壁、無垢フローリング、ベージュの床、クロスの天井、壁紙) の写真
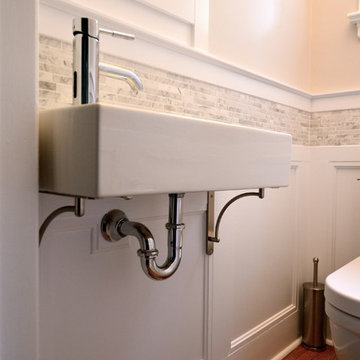
Photo: Daniel Koepke
オタワにあるお手頃価格の小さなトラディショナルスタイルのおしゃれなトイレ・洗面所 (グレーのタイル、石タイル、白い壁、無垢フローリング、壁付け型シンク) の写真
オタワにあるお手頃価格の小さなトラディショナルスタイルのおしゃれなトイレ・洗面所 (グレーのタイル、石タイル、白い壁、無垢フローリング、壁付け型シンク) の写真

This powder room is decorated in unusual dark colors that evoke a feeling of comfort and warmth. Despite the abundance of dark surfaces, the room does not seem dull and cramped thanks to the large window, stylish mirror, and sparkling tile surfaces that perfectly reflect the rays of daylight. Our interior designers placed here only the most necessary furniture pieces so as not to clutter up this powder room.
Don’t miss the chance to elevate your powder interior design as well together with the top Grandeur Hills Group interior designers!
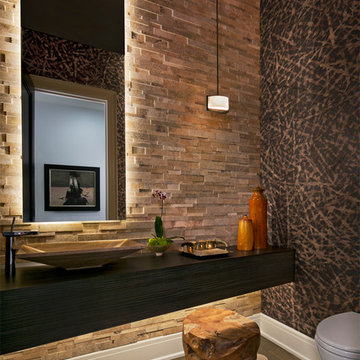
Beth Singer
デトロイトにある中くらいなコンテンポラリースタイルのおしゃれなトイレ・洗面所 (ベッセル式洗面器、壁掛け式トイレ、グレーのタイル、石タイル、無垢フローリング) の写真
デトロイトにある中くらいなコンテンポラリースタイルのおしゃれなトイレ・洗面所 (ベッセル式洗面器、壁掛け式トイレ、グレーのタイル、石タイル、無垢フローリング) の写真

ヒューストンにある高級な中くらいなカントリー風のおしゃれなトイレ・洗面所 (白いタイル、サブウェイタイル、白い壁、モザイクタイル、横長型シンク、青い床、フローティング洗面台) の写真

「ニューヨークのアパート」洗面所
東京23区にある中くらいなコンテンポラリースタイルのおしゃれなトイレ・洗面所 (オープンシェルフ、淡色木目調キャビネット、一体型トイレ 、白いタイル、サブウェイタイル、白い壁、無垢フローリング、ベッセル式洗面器、木製洗面台、茶色い床、ベージュのカウンター) の写真
東京23区にある中くらいなコンテンポラリースタイルのおしゃれなトイレ・洗面所 (オープンシェルフ、淡色木目調キャビネット、一体型トイレ 、白いタイル、サブウェイタイル、白い壁、無垢フローリング、ベッセル式洗面器、木製洗面台、茶色い床、ベージュのカウンター) の写真

John G Wilbanks Photography
シアトルにある高級な小さなトランジショナルスタイルのおしゃれなトイレ・洗面所 (フラットパネル扉のキャビネット、中間色木目調キャビネット、大理石の洗面台、一体型トイレ 、白いタイル、石タイル、グレーの壁、無垢フローリング、オーバーカウンターシンク) の写真
シアトルにある高級な小さなトランジショナルスタイルのおしゃれなトイレ・洗面所 (フラットパネル扉のキャビネット、中間色木目調キャビネット、大理石の洗面台、一体型トイレ 、白いタイル、石タイル、グレーの壁、無垢フローリング、オーバーカウンターシンク) の写真

Interior Design by Michele Hybner and Shawn Falcone. Photos by Amoura Productions
オマハにある中くらいなトランジショナルスタイルのおしゃれなトイレ・洗面所 (ルーバー扉のキャビネット、淡色木目調キャビネット、分離型トイレ、茶色い壁、無垢フローリング、ベッセル式洗面器、茶色いタイル、サブウェイタイル、御影石の洗面台、茶色い床) の写真
オマハにある中くらいなトランジショナルスタイルのおしゃれなトイレ・洗面所 (ルーバー扉のキャビネット、淡色木目調キャビネット、分離型トイレ、茶色い壁、無垢フローリング、ベッセル式洗面器、茶色いタイル、サブウェイタイル、御影石の洗面台、茶色い床) の写真

smoked glass cone pendant
オレンジカウンティにあるモダンスタイルのおしゃれなトイレ・洗面所 (シェーカースタイル扉のキャビネット、茶色いキャビネット、マルチカラーのタイル、石タイル、マルチカラーの壁、無垢フローリング、ベッセル式洗面器、クオーツストーンの洗面台、茶色い床、白い洗面カウンター、造り付け洗面台) の写真
オレンジカウンティにあるモダンスタイルのおしゃれなトイレ・洗面所 (シェーカースタイル扉のキャビネット、茶色いキャビネット、マルチカラーのタイル、石タイル、マルチカラーの壁、無垢フローリング、ベッセル式洗面器、クオーツストーンの洗面台、茶色い床、白い洗面カウンター、造り付け洗面台) の写真
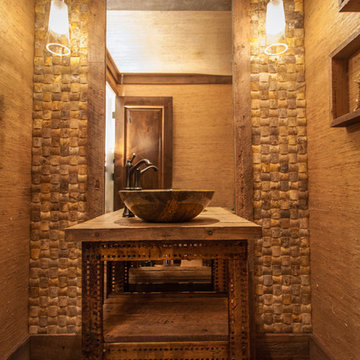
Jane Jeffery
オレンジカウンティにある小さなトロピカルスタイルのおしゃれなトイレ・洗面所 (ベッセル式洗面器、オープンシェルフ、ヴィンテージ仕上げキャビネット、木製洗面台、分離型トイレ、ベージュのタイル、石タイル、ベージュの壁、無垢フローリング、ブラウンの洗面カウンター) の写真
オレンジカウンティにある小さなトロピカルスタイルのおしゃれなトイレ・洗面所 (ベッセル式洗面器、オープンシェルフ、ヴィンテージ仕上げキャビネット、木製洗面台、分離型トイレ、ベージュのタイル、石タイル、ベージュの壁、無垢フローリング、ブラウンの洗面カウンター) の写真
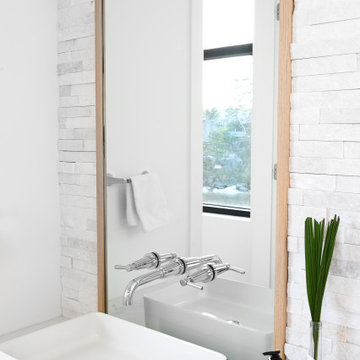
A contemporary west coast home inspired by its surrounding coastlines & greenbelt. With this busy family of all different professions, it was important to create optimal storage throughout the home to hide away odds & ends. A love of entertain made for a large kitchen, sophisticated wine storage & a pool table room for a hide away for the young adults. This space was curated for all ages of the home.
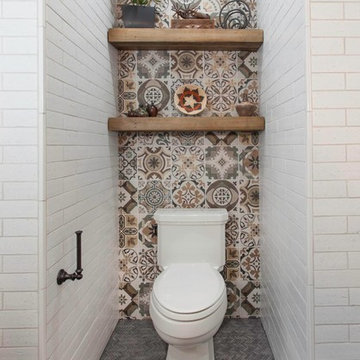
Gail Owens
サンディエゴにある地中海スタイルのおしゃれなトイレ・洗面所 (シェーカースタイル扉のキャビネット、中間色木目調キャビネット、一体型トイレ 、白いタイル、サブウェイタイル、白い壁、モザイクタイル、オーバーカウンターシンク、グレーの床、グレーの洗面カウンター) の写真
サンディエゴにある地中海スタイルのおしゃれなトイレ・洗面所 (シェーカースタイル扉のキャビネット、中間色木目調キャビネット、一体型トイレ 、白いタイル、サブウェイタイル、白い壁、モザイクタイル、オーバーカウンターシンク、グレーの床、グレーの洗面カウンター) の写真
トイレ・洗面所 (無垢フローリング、モザイクタイル、石タイル、サブウェイタイル) の写真
1