トイレ・洗面所 (大理石の床、トラバーチンの床、造り付け洗面台) の写真
絞り込み:
資材コスト
並び替え:今日の人気順
写真 1〜20 枚目(全 176 枚)
1/4

シカゴにあるお手頃価格の中くらいなトランジショナルスタイルのおしゃれなトイレ・洗面所 (シェーカースタイル扉のキャビネット、白いキャビネット、分離型トイレ、白い壁、大理石の床、アンダーカウンター洗面器、クオーツストーンの洗面台、白い床、白い洗面カウンター、造り付け洗面台、壁紙) の写真
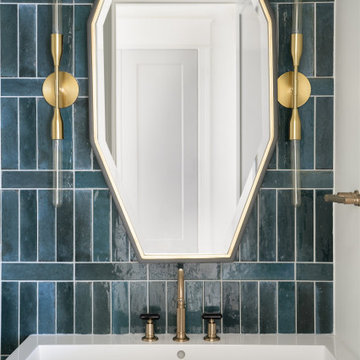
A neutral color palette punctuated by warm wood tones and large windows create a comfortable, natural environment that combines casual southern living with European coastal elegance. The 10-foot tall pocket doors leading to a covered porch were designed in collaboration with the architect for seamless indoor-outdoor living. Decorative house accents including stunning wallpapers, vintage tumbled bricks, and colorful walls create visual interest throughout the space. Beautiful fireplaces, luxury furnishings, statement lighting, comfortable furniture, and a fabulous basement entertainment area make this home a welcome place for relaxed, fun gatherings.
---
Project completed by Wendy Langston's Everything Home interior design firm, which serves Carmel, Zionsville, Fishers, Westfield, Noblesville, and Indianapolis.
For more about Everything Home, click here: https://everythinghomedesigns.com/
To learn more about this project, click here:
https://everythinghomedesigns.com/portfolio/aberdeen-living-bargersville-indiana/

Powder Room remodel in Melrose, MA. Navy blue three-drawer vanity accented with a champagne bronze faucet and hardware, oversized mirror and flanking sconces centered on the main wall above the vanity and toilet, marble mosaic floor tile, and fresh & fun medallion wallpaper from Serena & Lily.

The main goal to reawaken the beauty of this outdated kitchen was to create more storage and make it a more functional space. This husband and wife love to host their large extended family of kids and grandkids. The JRP design team tweaked the floor plan by reducing the size of an unnecessarily large powder bath. Since storage was key this allowed us to turn a small pantry closet into a larger walk-in pantry.
Keeping with the Mediterranean style of the house but adding a contemporary flair, the design features two-tone cabinets. Walnut island and base cabinets mixed with off white full height and uppers create a warm, welcoming environment. With the removal of the dated soffit, the cabinets were extended to the ceiling. This allowed for a second row of upper cabinets featuring a walnut interior and lighting for display. Choosing the right countertop and backsplash such as this marble-like quartz and arabesque tile is key to tying this whole look together.
The new pantry layout features crisp off-white open shelving with a contrasting walnut base cabinet. The combined open shelving and specialty drawers offer greater storage while at the same time being visually appealing.
The hood with its dark metal finish accented with antique brass is the focal point. It anchors the room above a new 60” Wolf range providing ample space to cook large family meals. The massive island features storage on all sides and seating on two for easy conversation making this kitchen the true hub of the home.

ヒューストンにあるラグジュアリーな中くらいなサンタフェスタイルのおしゃれなトイレ・洗面所 (レイズドパネル扉のキャビネット、茶色いキャビネット、分離型トイレ、黄色いタイル、磁器タイル、青い壁、トラバーチンの床、ベッセル式洗面器、御影石の洗面台、ベージュの床、マルチカラーの洗面カウンター、造り付け洗面台) の写真

A deux pas du canal de l’Ourq dans le XIXè arrondissement de Paris, cet appartement était bien loin d’en être un. Surface vétuste et humide, corroborée par des problématiques structurelles importantes, le local ne présentait initialement aucun atout. Ce fut sans compter sur la faculté de projection des nouveaux acquéreurs et d’un travail important en amont du bureau d’étude Védia Ingéniérie, que cet appartement de 27m2 a pu se révéler. Avec sa forme rectangulaire et ses 3,00m de hauteur sous plafond, le potentiel de l’enveloppe architecturale offrait à l’équipe d’Ameo Concept un terrain de jeu bien prédisposé. Le challenge : créer un espace nuit indépendant et allier toutes les fonctionnalités d’un appartement d’une surface supérieure, le tout dans un esprit chaleureux reprenant les codes du « bohème chic ». Tout en travaillant les verticalités avec de nombreux rangements se déclinant jusqu’au faux plafond, une cuisine ouverte voit le jour avec son espace polyvalent dinatoire/bureau grâce à un plan de table rabattable, une pièce à vivre avec son canapé trois places, une chambre en second jour avec dressing, une salle d’eau attenante et un sanitaire séparé. Les surfaces en cannage se mêlent au travertin naturel, essences de chêne et zelliges aux nuances sables, pour un ensemble tout en douceur et caractère. Un projet clé en main pour cet appartement fonctionnel et décontracté destiné à la location.

Art Deco inspired powder bath
ダラスにあるお手頃価格の小さなエクレクティックスタイルのおしゃれなトイレ・洗面所 (黒いキャビネット、一体型トイレ 、オレンジの壁、大理石の床、アンダーカウンター洗面器、クオーツストーンの洗面台、白い床、白い洗面カウンター、造り付け洗面台、壁紙) の写真
ダラスにあるお手頃価格の小さなエクレクティックスタイルのおしゃれなトイレ・洗面所 (黒いキャビネット、一体型トイレ 、オレンジの壁、大理石の床、アンダーカウンター洗面器、クオーツストーンの洗面台、白い床、白い洗面カウンター、造り付け洗面台、壁紙) の写真
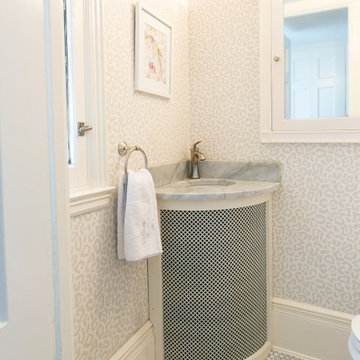
Quaint small powder room with light gray cheetah print wallpaper. Hex marble floors and corner sink countertop with polished nickel fixtures.
ボルチモアにある高級な小さなトランジショナルスタイルのおしゃれなトイレ・洗面所 (グレーの壁、大理石の床、一体型シンク、大理石の洗面台、グレーの洗面カウンター、造り付け洗面台、壁紙) の写真
ボルチモアにある高級な小さなトランジショナルスタイルのおしゃれなトイレ・洗面所 (グレーの壁、大理石の床、一体型シンク、大理石の洗面台、グレーの洗面カウンター、造り付け洗面台、壁紙) の写真
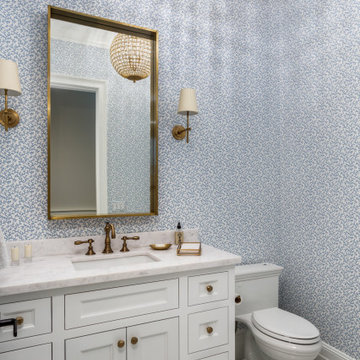
ロサンゼルスにあるトランジショナルスタイルのおしゃれなトイレ・洗面所 (シェーカースタイル扉のキャビネット、白いキャビネット、一体型トイレ 、マルチカラーの壁、大理石の床、アンダーカウンター洗面器、大理石の洗面台、白い床、白い洗面カウンター、造り付け洗面台、壁紙) の写真

中くらいな地中海スタイルのおしゃれなトイレ・洗面所 (濃色木目調キャビネット、壁掛け式トイレ、磁器タイル、大理石の床、ベッセル式洗面器、大理石の洗面台、黒い床、造り付け洗面台、折り上げ天井) の写真
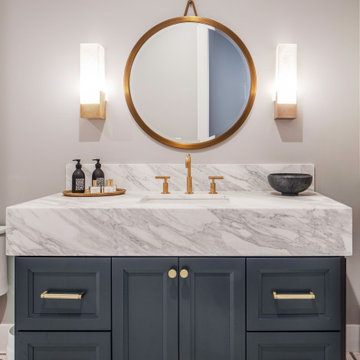
Amazing powder vanity with 8inch Calcutta overhang on a dark gray cabinet. Brass accents to finish it off.
サンフランシスコにある高級な中くらいなトランジショナルスタイルのおしゃれなトイレ・洗面所 (シェーカースタイル扉のキャビネット、グレーのキャビネット、グレーの壁、大理石の床、アンダーカウンター洗面器、大理石の洗面台、白い床、白い洗面カウンター、造り付け洗面台) の写真
サンフランシスコにある高級な中くらいなトランジショナルスタイルのおしゃれなトイレ・洗面所 (シェーカースタイル扉のキャビネット、グレーのキャビネット、グレーの壁、大理石の床、アンダーカウンター洗面器、大理石の洗面台、白い床、白い洗面カウンター、造り付け洗面台) の写真

We love this guest bathroom's custom vanity, the vaulted ceilings, marble floors, custom chair rail and the wallpaper.
フェニックスにあるラグジュアリーな巨大なラスティックスタイルのおしゃれなトイレ・洗面所 (落し込みパネル扉のキャビネット、グレーのキャビネット、一体型トイレ 、マルチカラーのタイル、磁器タイル、マルチカラーの壁、大理石の床、ベッセル式洗面器、大理石の洗面台、マルチカラーの床、マルチカラーの洗面カウンター、造り付け洗面台、壁紙) の写真
フェニックスにあるラグジュアリーな巨大なラスティックスタイルのおしゃれなトイレ・洗面所 (落し込みパネル扉のキャビネット、グレーのキャビネット、一体型トイレ 、マルチカラーのタイル、磁器タイル、マルチカラーの壁、大理石の床、ベッセル式洗面器、大理石の洗面台、マルチカラーの床、マルチカラーの洗面カウンター、造り付け洗面台、壁紙) の写真

Powder room
他の地域にあるラグジュアリーな広いコンテンポラリースタイルのおしゃれなトイレ・洗面所 (ベージュのキャビネット、大理石の床、オープンシェルフ、ベージュのタイル、ベージュの壁、ベッセル式洗面器、大理石の洗面台、グレーの床、グレーの洗面カウンター、造り付け洗面台、折り上げ天井、パネル壁) の写真
他の地域にあるラグジュアリーな広いコンテンポラリースタイルのおしゃれなトイレ・洗面所 (ベージュのキャビネット、大理石の床、オープンシェルフ、ベージュのタイル、ベージュの壁、ベッセル式洗面器、大理石の洗面台、グレーの床、グレーの洗面カウンター、造り付け洗面台、折り上げ天井、パネル壁) の写真

Powder Bathroom with original red and white marble countertop, and white painted cabinets. Updated gold knobs and plumbing fixtures, and modern lighting.
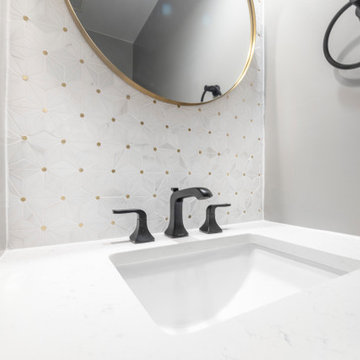
Mid-century modern powder room project with marble mosaic tile behind the mirror with black & gold fixtures, two tone vanity light and white vanity.
ワシントンD.C.にあるお手頃価格の小さなミッドセンチュリースタイルのおしゃれなトイレ・洗面所 (白いキャビネット、分離型トイレ、マルチカラーのタイル、大理石タイル、グレーの壁、大理石の床、アンダーカウンター洗面器、クオーツストーンの洗面台、グレーの床、白い洗面カウンター、造り付け洗面台) の写真
ワシントンD.C.にあるお手頃価格の小さなミッドセンチュリースタイルのおしゃれなトイレ・洗面所 (白いキャビネット、分離型トイレ、マルチカラーのタイル、大理石タイル、グレーの壁、大理石の床、アンダーカウンター洗面器、クオーツストーンの洗面台、グレーの床、白い洗面カウンター、造り付け洗面台) の写真
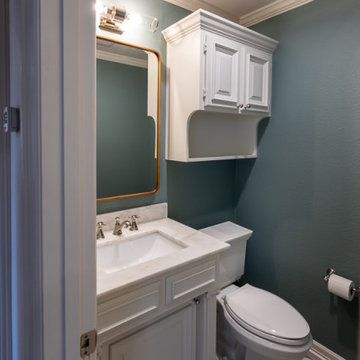
Kept the original cabinetry. Fresh coat of paint and a new cement tile floor. Some new hardware and toilet.
ダラスにあるお手頃価格の小さなトラディショナルスタイルのおしゃれなトイレ・洗面所 (レイズドパネル扉のキャビネット、白いキャビネット、分離型トイレ、緑のタイル、磁器タイル、白い壁、大理石の床、アンダーカウンター洗面器、大理石の洗面台、グレーの床、白い洗面カウンター、造り付け洗面台) の写真
ダラスにあるお手頃価格の小さなトラディショナルスタイルのおしゃれなトイレ・洗面所 (レイズドパネル扉のキャビネット、白いキャビネット、分離型トイレ、緑のタイル、磁器タイル、白い壁、大理石の床、アンダーカウンター洗面器、大理石の洗面台、グレーの床、白い洗面カウンター、造り付け洗面台) の写真
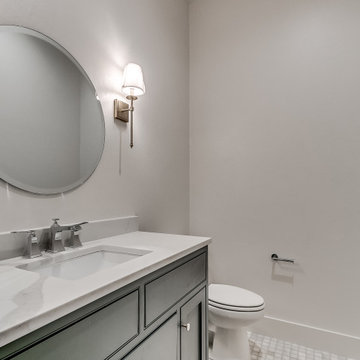
オクラホマシティにある中くらいなトランジショナルスタイルのおしゃれなトイレ・洗面所 (インセット扉のキャビネット、大理石の床、アンダーカウンター洗面器、クオーツストーンの洗面台、造り付け洗面台) の写真
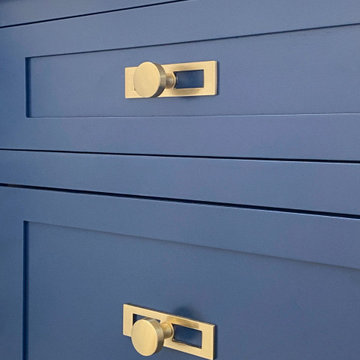
Powder Room remodel in Melrose, MA. Navy blue three-drawer vanity accented with a champagne bronze faucet and hardware, oversized mirror and flanking sconces centered on the main wall above the vanity and toilet, marble mosaic floor tile, and fresh & fun medallion wallpaper from Serena & Lily.

フェニックスにあるラグジュアリーな広いトランジショナルスタイルのおしゃれなトイレ・洗面所 (レイズドパネル扉のキャビネット、ベージュのキャビネット、分離型トイレ、白いタイル、大理石タイル、白い壁、大理石の床、ベッセル式洗面器、クオーツストーンの洗面台、白い床、白い洗面カウンター、造り付け洗面台、三角天井、壁紙) の写真
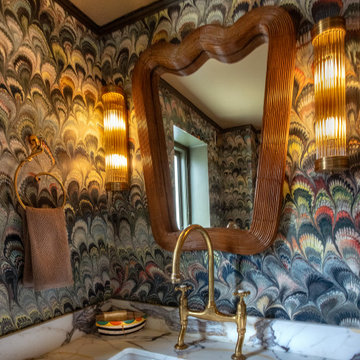
"Step into one of my all-time favorite rooms, where every inch of this small space is brimming with delightful design details, clever storage solutions, and opulent touches. The marble wallpaper, adorned with matching curtains, serves as the focal point, inspiring awe and admiration. The seamless blend of colors and textures creates a sense of luxurious harmony, while clever storage solutions maximize functionality without compromising on style. From the opulent accents to the thoughtful design elements, this small but mighty room is a testament to the power of exceptional design. Prepare to be inspired by every corner of this captivating space. #SmallSpaceDesign #OpulentDetails #LuxuriousInteriors"
トイレ・洗面所 (大理石の床、トラバーチンの床、造り付け洗面台) の写真
1