トイレ・洗面所 (ライムストーンの床、大理石タイル、ボーダータイル) の写真
絞り込み:
資材コスト
並び替え:今日の人気順
写真 1〜20 枚目(全 22 枚)
1/4

サンディエゴにある高級な小さなビーチスタイルのおしゃれなトイレ・洗面所 (家具調キャビネット、淡色木目調キャビネット、白いタイル、大理石タイル、青い壁、ライムストーンの床、ベッセル式洗面器、大理石の洗面台、茶色い床、白い洗面カウンター) の写真

Perched high above the Islington Golf course, on a quiet cul-de-sac, this contemporary residential home is all about bringing the outdoor surroundings in. In keeping with the French style, a metal and slate mansard roofline dominates the façade, while inside, an open concept main floor split across three elevations, is punctuated by reclaimed rough hewn fir beams and a herringbone dark walnut floor. The elegant kitchen includes Calacatta marble countertops, Wolf range, SubZero glass paned refrigerator, open walnut shelving, blue/black cabinetry with hand forged bronze hardware and a larder with a SubZero freezer, wine fridge and even a dog bed. The emphasis on wood detailing continues with Pella fir windows framing a full view of the canopy of trees that hang over the golf course and back of the house. This project included a full reimagining of the backyard landscaping and features the use of Thermory decking and a refurbished in-ground pool surrounded by dark Eramosa limestone. Design elements include the use of three species of wood, warm metals, various marbles, bespoke lighting fixtures and Canadian art as a focal point within each space. The main walnut waterfall staircase features a custom hand forged metal railing with tuning fork spindles. The end result is a nod to the elegance of French Country, mixed with the modern day requirements of a family of four and two dogs!
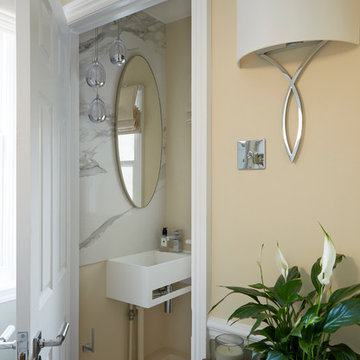
Anna Stathaki
ロンドンにあるお手頃価格の小さなコンテンポラリースタイルのおしゃれなトイレ・洗面所 (白いキャビネット、壁掛け式トイレ、グレーのタイル、大理石タイル、ベージュの壁、ライムストーンの床、壁付け型シンク、人工大理石カウンター、ベージュの床) の写真
ロンドンにあるお手頃価格の小さなコンテンポラリースタイルのおしゃれなトイレ・洗面所 (白いキャビネット、壁掛け式トイレ、グレーのタイル、大理石タイル、ベージュの壁、ライムストーンの床、壁付け型シンク、人工大理石カウンター、ベージュの床) の写真
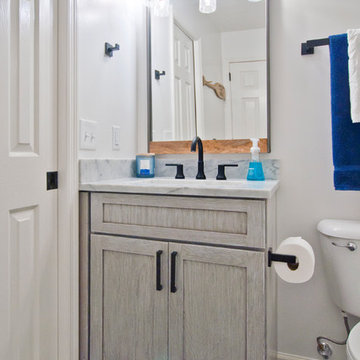
ナッシュビルにあるお手頃価格の小さなトランジショナルスタイルのおしゃれなトイレ・洗面所 (シェーカースタイル扉のキャビネット、グレーのキャビネット、分離型トイレ、白いタイル、大理石タイル、グレーの壁、ライムストーンの床、アンダーカウンター洗面器、大理石の洗面台、グレーの床、白い洗面カウンター) の写真
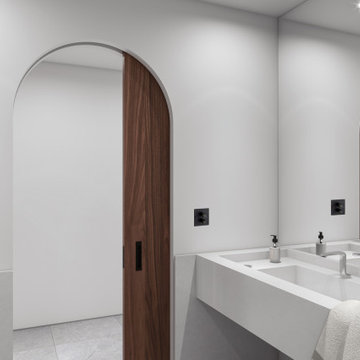
ラグジュアリーな巨大なアジアンスタイルのおしゃれなトイレ・洗面所 (白いキャビネット、小便器、白いタイル、大理石タイル、白い壁、ライムストーンの床、一体型シンク、大理石の洗面台、グレーの床、白い洗面カウンター) の写真
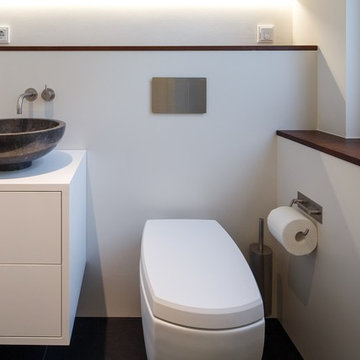
Kühnapfel Fotografie
ベルリンにあるお手頃価格の中くらいなコンテンポラリースタイルのおしゃれなトイレ・洗面所 (フラットパネル扉のキャビネット、白いキャビネット、分離型トイレ、白いタイル、大理石タイル、白い壁、ライムストーンの床、ベッセル式洗面器、木製洗面台、グレーの床) の写真
ベルリンにあるお手頃価格の中くらいなコンテンポラリースタイルのおしゃれなトイレ・洗面所 (フラットパネル扉のキャビネット、白いキャビネット、分離型トイレ、白いタイル、大理石タイル、白い壁、ライムストーンの床、ベッセル式洗面器、木製洗面台、グレーの床) の写真
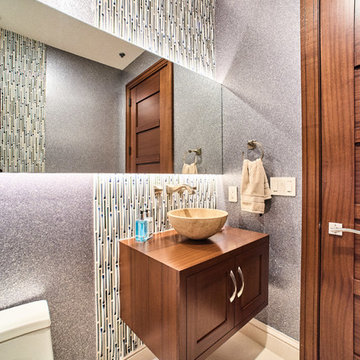
For the guest powder room we used mica wallpaper with handcrafted tiles running in wide vertical stripes. The lights installed behind the mirrors bring out the dimension of the tiles and give the mica wallpaper a great shimmer. The cabinetry is all custom designed mahogany.
RaRah Photo

Guest powder room with LED rim lighting and dark stone accents with additional lighting under the floating vanity.
サンフランシスコにある高級な中くらいなモダンスタイルのおしゃれなトイレ・洗面所 (フラットパネル扉のキャビネット、淡色木目調キャビネット、壁掛け式トイレ、黒いタイル、大理石タイル、白い壁、ライムストーンの床、アンダーカウンター洗面器、大理石の洗面台、白い床、黒い洗面カウンター、フローティング洗面台) の写真
サンフランシスコにある高級な中くらいなモダンスタイルのおしゃれなトイレ・洗面所 (フラットパネル扉のキャビネット、淡色木目調キャビネット、壁掛け式トイレ、黒いタイル、大理石タイル、白い壁、ライムストーンの床、アンダーカウンター洗面器、大理石の洗面台、白い床、黒い洗面カウンター、フローティング洗面台) の写真
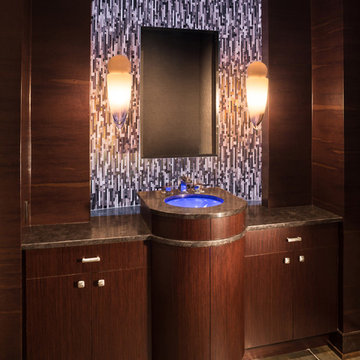
Builder: www.mooredesigns.com
Photo: Edmunds Studios
ミルウォーキーにあるラグジュアリーな巨大なモダンスタイルのおしゃれなトイレ・洗面所 (アンダーカウンター洗面器、濃色木目調キャビネット、御影石の洗面台、一体型トイレ 、ライムストーンの床、ボーダータイル) の写真
ミルウォーキーにあるラグジュアリーな巨大なモダンスタイルのおしゃれなトイレ・洗面所 (アンダーカウンター洗面器、濃色木目調キャビネット、御影石の洗面台、一体型トイレ 、ライムストーンの床、ボーダータイル) の写真
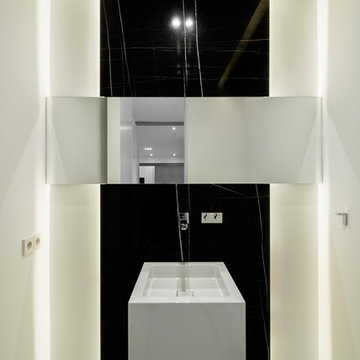
Arquitectos: David de Diego + David Velasco.
Fotógrafo: Joaquín Mosquera
マドリードにある高級な小さなモダンスタイルのおしゃれなトイレ・洗面所 (壁掛け式トイレ、黒いタイル、大理石タイル、白い壁、ライムストーンの床、ペデスタルシンク、ベージュの床) の写真
マドリードにある高級な小さなモダンスタイルのおしゃれなトイレ・洗面所 (壁掛け式トイレ、黒いタイル、大理石タイル、白い壁、ライムストーンの床、ペデスタルシンク、ベージュの床) の写真

Photographer: Melanie Giolitti
サンルイスオビスポにある高級な中くらいなトラディショナルスタイルのおしゃれなトイレ・洗面所 (落し込みパネル扉のキャビネット、ヴィンテージ仕上げキャビネット、大理石タイル、ベージュの壁、ライムストーンの床、ベッセル式洗面器、大理石の洗面台、ベージュの床、白い洗面カウンター) の写真
サンルイスオビスポにある高級な中くらいなトラディショナルスタイルのおしゃれなトイレ・洗面所 (落し込みパネル扉のキャビネット、ヴィンテージ仕上げキャビネット、大理石タイル、ベージュの壁、ライムストーンの床、ベッセル式洗面器、大理石の洗面台、ベージュの床、白い洗面カウンター) の写真
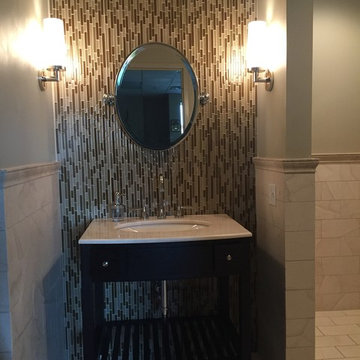
オレンジカウンティにある高級な中くらいなトランジショナルスタイルのおしゃれなトイレ・洗面所 (オープンシェルフ、濃色木目調キャビネット、グレーのタイル、ボーダータイル、グレーの壁、アンダーカウンター洗面器、クオーツストーンの洗面台、白い床、ライムストーンの床) の写真
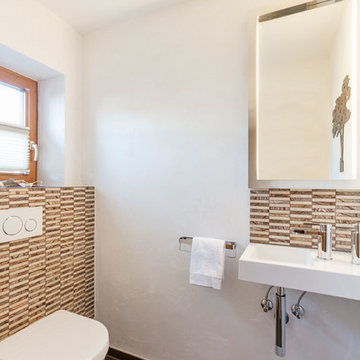
[architekturfotografie] 7tage
ミュンヘンにある高級な小さなコンテンポラリースタイルのおしゃれなトイレ・洗面所 (茶色いタイル、大理石タイル、白い壁、ライムストーンの床、茶色い床、分離型トイレ、壁付け型シンク) の写真
ミュンヘンにある高級な小さなコンテンポラリースタイルのおしゃれなトイレ・洗面所 (茶色いタイル、大理石タイル、白い壁、ライムストーンの床、茶色い床、分離型トイレ、壁付け型シンク) の写真
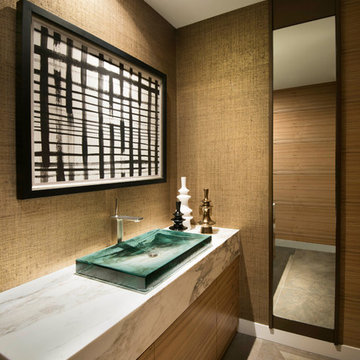
Anita Lang - IMI Design - Scottsdale, AZ
フェニックスにある広いコンテンポラリースタイルのおしゃれなトイレ・洗面所 (淡色木目調キャビネット、白いタイル、大理石タイル、白い壁、ライムストーンの床、オーバーカウンターシンク、大理石の洗面台、ベージュの床) の写真
フェニックスにある広いコンテンポラリースタイルのおしゃれなトイレ・洗面所 (淡色木目調キャビネット、白いタイル、大理石タイル、白い壁、ライムストーンの床、オーバーカウンターシンク、大理石の洗面台、ベージュの床) の写真
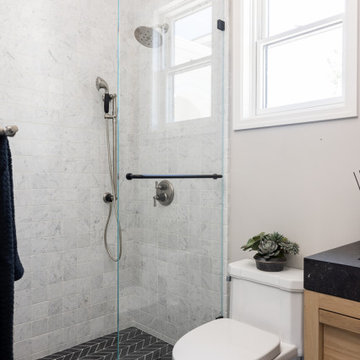
Guest En suite Bathroom
オレンジカウンティにある高級な中くらいなトランジショナルスタイルのおしゃれなトイレ・洗面所 (家具調キャビネット、淡色木目調キャビネット、一体型トイレ 、白いタイル、大理石タイル、グレーの壁、ライムストーンの床、一体型シンク、クオーツストーンの洗面台、黒い床、黒い洗面カウンター、造り付け洗面台) の写真
オレンジカウンティにある高級な中くらいなトランジショナルスタイルのおしゃれなトイレ・洗面所 (家具調キャビネット、淡色木目調キャビネット、一体型トイレ 、白いタイル、大理石タイル、グレーの壁、ライムストーンの床、一体型シンク、クオーツストーンの洗面台、黒い床、黒い洗面カウンター、造り付け洗面台) の写真
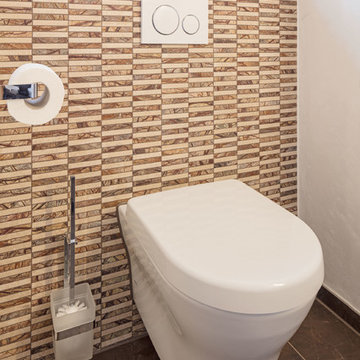
[architekturfotografie] 7tage
ミュンヘンにある高級な小さなコンテンポラリースタイルのおしゃれなトイレ・洗面所 (茶色いタイル、大理石タイル、白い壁、ライムストーンの床、茶色い床) の写真
ミュンヘンにある高級な小さなコンテンポラリースタイルのおしゃれなトイレ・洗面所 (茶色いタイル、大理石タイル、白い壁、ライムストーンの床、茶色い床) の写真
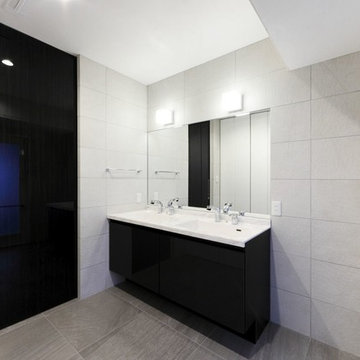
RA-CREA
横浜にある中くらいなコンテンポラリースタイルのおしゃれなトイレ・洗面所 (黒いキャビネット、黒いタイル、大理石タイル、ライムストーンの床、人工大理石カウンター、グレーの床、白い洗面カウンター) の写真
横浜にある中くらいなコンテンポラリースタイルのおしゃれなトイレ・洗面所 (黒いキャビネット、黒いタイル、大理石タイル、ライムストーンの床、人工大理石カウンター、グレーの床、白い洗面カウンター) の写真

サンディエゴにある高級な小さなビーチスタイルのおしゃれなトイレ・洗面所 (家具調キャビネット、中間色木目調キャビネット、白いタイル、大理石タイル、白い壁、ライムストーンの床、ベッセル式洗面器、木製洗面台、ブラウンの洗面カウンター) の写真
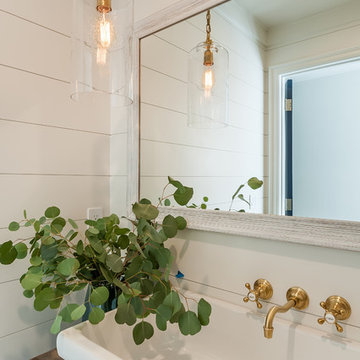
サンディエゴにある高級な小さなビーチスタイルのおしゃれなトイレ・洗面所 (家具調キャビネット、中間色木目調キャビネット、白いタイル、大理石タイル、白い壁、ライムストーンの床、ベッセル式洗面器、木製洗面台、ブラウンの洗面カウンター) の写真

Perched high above the Islington Golf course, on a quiet cul-de-sac, this contemporary residential home is all about bringing the outdoor surroundings in. In keeping with the French style, a metal and slate mansard roofline dominates the façade, while inside, an open concept main floor split across three elevations, is punctuated by reclaimed rough hewn fir beams and a herringbone dark walnut floor. The elegant kitchen includes Calacatta marble countertops, Wolf range, SubZero glass paned refrigerator, open walnut shelving, blue/black cabinetry with hand forged bronze hardware and a larder with a SubZero freezer, wine fridge and even a dog bed. The emphasis on wood detailing continues with Pella fir windows framing a full view of the canopy of trees that hang over the golf course and back of the house. This project included a full reimagining of the backyard landscaping and features the use of Thermory decking and a refurbished in-ground pool surrounded by dark Eramosa limestone. Design elements include the use of three species of wood, warm metals, various marbles, bespoke lighting fixtures and Canadian art as a focal point within each space. The main walnut waterfall staircase features a custom hand forged metal railing with tuning fork spindles. The end result is a nod to the elegance of French Country, mixed with the modern day requirements of a family of four and two dogs!
トイレ・洗面所 (ライムストーンの床、大理石タイル、ボーダータイル) の写真
1