巨大な、広いトイレ・洗面所 (ライムストーンの床、ベージュの床) の写真
絞り込み:
資材コスト
並び替え:今日の人気順
写真 1〜20 枚目(全 20 枚)
1/5

This contemporary powder bathroom brings in warmth of the wood from the rest of the house but also acts as a perfectly cut geometric diamond in its design. The floating elongated mirror is off set from the wall with led lighting making it appear hovering over the wood back paneling. The cantilevered vanity cleverly hides drawer storage and provides an open shelf for additional storage. Heavy, layered glass vessel sink seems to effortlessly sit on the cantilevered surface.
Photography: Craig Denis

Jewel-like powder room with blue and bronze tones. Floating cabinet with curved front and exotic stone counter top. Glass mosaic wall reflects light as does the venetian plaster wall finish. Custom doors have arched metal inset.
Interior design by Susan Hersker and Elaine Ryckman
Project designed by Susie Hersker’s Scottsdale interior design firm Design Directives. Design Directives is active in Phoenix, Paradise Valley, Cave Creek, Carefree, Sedona, and beyond.
For more about Design Directives, click here: https://susanherskerasid.com/
To learn more about this project, click here: https://susanherskerasid.com/desert-contemporary/
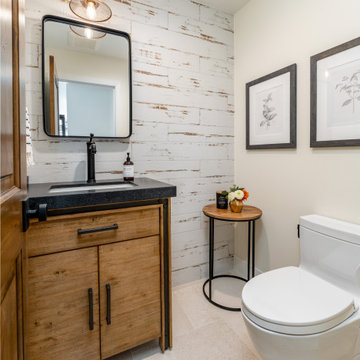
Rustic Wall Tile Accent with Furniture Style Vanity
オレンジカウンティにある高級な広いラスティックスタイルのおしゃれなトイレ・洗面所 (落し込みパネル扉のキャビネット、中間色木目調キャビネット、ライムストーンの床、ベージュの床) の写真
オレンジカウンティにある高級な広いラスティックスタイルのおしゃれなトイレ・洗面所 (落し込みパネル扉のキャビネット、中間色木目調キャビネット、ライムストーンの床、ベージュの床) の写真

Clerestory windows draw light into this sizable powder room. For splash durability, textured limestone runs behind a custom vanity designed to look like a piece of furniture.
The Village at Seven Desert Mountain—Scottsdale
Architecture: Drewett Works
Builder: Cullum Homes
Interiors: Ownby Design
Landscape: Greey | Pickett
Photographer: Dino Tonn
https://www.drewettworks.com/the-model-home-at-village-at-seven-desert-mountain/
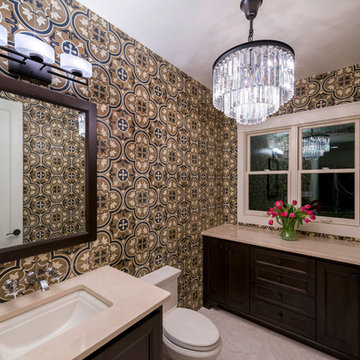
オースティンにある高級な広いトランジショナルスタイルのおしゃれなトイレ・洗面所 (落し込みパネル扉のキャビネット、濃色木目調キャビネット、一体型トイレ 、モザイクタイル、マルチカラーの壁、ライムストーンの床、アンダーカウンター洗面器、クオーツストーンの洗面台、ベージュの床、ベージュのカウンター) の写真
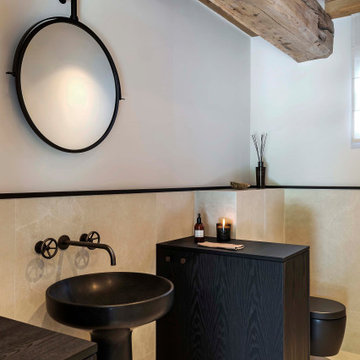
パリにあるラグジュアリーな広いインダストリアルスタイルのおしゃれなトイレ・洗面所 (黒いキャビネット、壁掛け式トイレ、ベージュのタイル、ライムストーンタイル、ベージュの壁、ライムストーンの床、オーバーカウンターシンク、大理石の洗面台、ベージュの床、造り付け洗面台) の写真
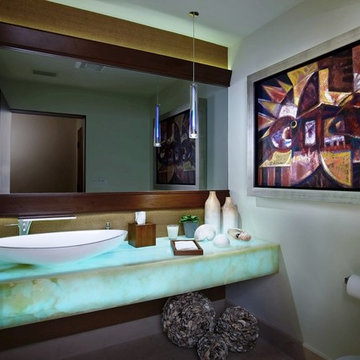
サンディエゴにある広いコンテンポラリースタイルのおしゃれなトイレ・洗面所 (オープンシェルフ、白い壁、ライムストーンの床、ベッセル式洗面器、オニキスの洗面台、一体型トイレ 、白いタイル、ベージュの床、ターコイズの洗面カウンター) の写真
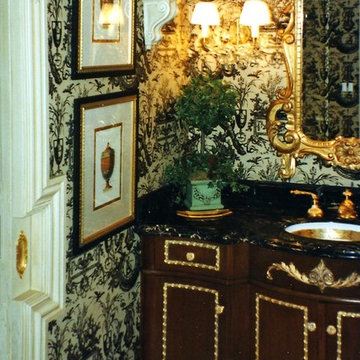
powder room / builder - cmd corp.
ボストンにある広いトラディショナルスタイルのおしゃれなトイレ・洗面所 (家具調キャビネット、中間色木目調キャビネット、ライムストーンの床、アンダーカウンター洗面器、大理石の洗面台、ベージュの床) の写真
ボストンにある広いトラディショナルスタイルのおしゃれなトイレ・洗面所 (家具調キャビネット、中間色木目調キャビネット、ライムストーンの床、アンダーカウンター洗面器、大理石の洗面台、ベージュの床) の写真
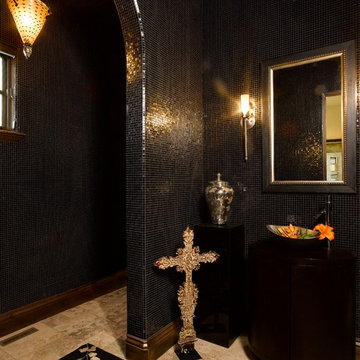
Photography by Ron Ruscio
デンバーにある高級な広いモダンスタイルのおしゃれなトイレ・洗面所 (家具調キャビネット、黒いキャビネット、黒いタイル、ガラスタイル、黒い壁、ライムストーンの床、ベッセル式洗面器、木製洗面台、ベージュの床、黒い洗面カウンター) の写真
デンバーにある高級な広いモダンスタイルのおしゃれなトイレ・洗面所 (家具調キャビネット、黒いキャビネット、黒いタイル、ガラスタイル、黒い壁、ライムストーンの床、ベッセル式洗面器、木製洗面台、ベージュの床、黒い洗面カウンター) の写真
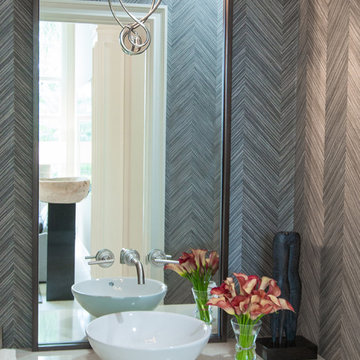
Wall hung vanity in Powder room with wood veneer wall covering
タンパにある高級な広いトランジショナルスタイルのおしゃれなトイレ・洗面所 (フラットパネル扉のキャビネット、茶色いキャビネット、一体型トイレ 、グレーの壁、ライムストーンの床、ベッセル式洗面器、珪岩の洗面台、ベージュの床) の写真
タンパにある高級な広いトランジショナルスタイルのおしゃれなトイレ・洗面所 (フラットパネル扉のキャビネット、茶色いキャビネット、一体型トイレ 、グレーの壁、ライムストーンの床、ベッセル式洗面器、珪岩の洗面台、ベージュの床) の写真
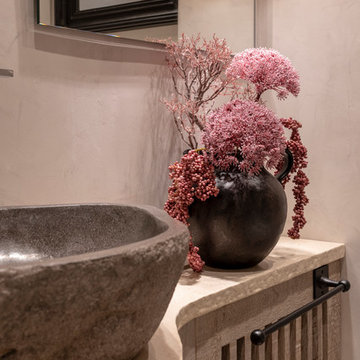
www.hoerenzrieber.de
フランクフルトにあるラグジュアリーな広いカントリー風のおしゃれなトイレ・洗面所 (レイズドパネル扉のキャビネット、茶色いキャビネット、壁掛け式トイレ、グレーの壁、ベッセル式洗面器、ライムストーンの洗面台、ベージュのカウンター、ライムストーンの床、ベージュの床) の写真
フランクフルトにあるラグジュアリーな広いカントリー風のおしゃれなトイレ・洗面所 (レイズドパネル扉のキャビネット、茶色いキャビネット、壁掛け式トイレ、グレーの壁、ベッセル式洗面器、ライムストーンの洗面台、ベージュのカウンター、ライムストーンの床、ベージュの床) の写真
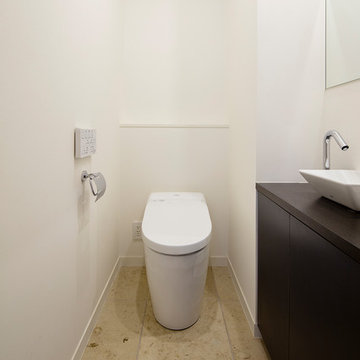
撮影:淺川敏
東京23区にある高級な広いモダンスタイルのおしゃれなトイレ・洗面所 (家具調キャビネット、濃色木目調キャビネット、一体型トイレ 、白い壁、ライムストーンの床、ベッセル式洗面器、木製洗面台、ベージュの床) の写真
東京23区にある高級な広いモダンスタイルのおしゃれなトイレ・洗面所 (家具調キャビネット、濃色木目調キャビネット、一体型トイレ 、白い壁、ライムストーンの床、ベッセル式洗面器、木製洗面台、ベージュの床) の写真
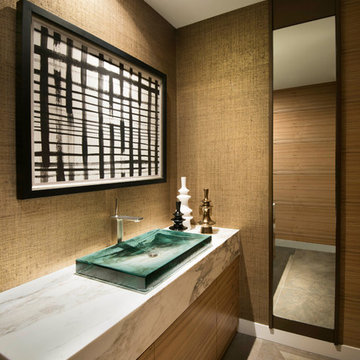
Anita Lang - IMI Design - Scottsdale, AZ
フェニックスにある広いコンテンポラリースタイルのおしゃれなトイレ・洗面所 (淡色木目調キャビネット、白いタイル、大理石タイル、白い壁、ライムストーンの床、オーバーカウンターシンク、大理石の洗面台、ベージュの床) の写真
フェニックスにある広いコンテンポラリースタイルのおしゃれなトイレ・洗面所 (淡色木目調キャビネット、白いタイル、大理石タイル、白い壁、ライムストーンの床、オーバーカウンターシンク、大理石の洗面台、ベージュの床) の写真
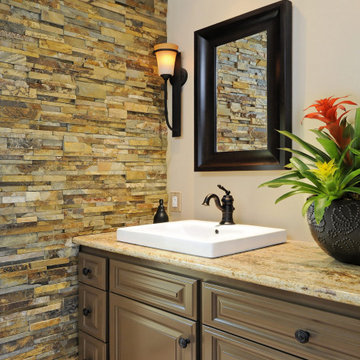
サンフランシスコにある高級な広いおしゃれなトイレ・洗面所 (レイズドパネル扉のキャビネット、茶色いキャビネット、分離型トイレ、マルチカラーのタイル、石タイル、ベージュの壁、ライムストーンの床、ベッセル式洗面器、御影石の洗面台、ベージュの床、マルチカラーの洗面カウンター、造り付け洗面台) の写真
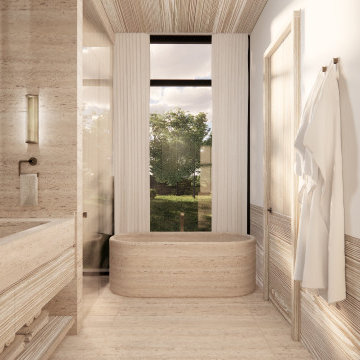
広いモダンスタイルのおしゃれなトイレ・洗面所 (ベージュのキャビネット、ベージュのタイル、ライムストーンタイル、ベージュの壁、ライムストーンの床、一体型シンク、ライムストーンの洗面台、ベージュの床、ベージュのカウンター、フローティング洗面台、板張り天井) の写真
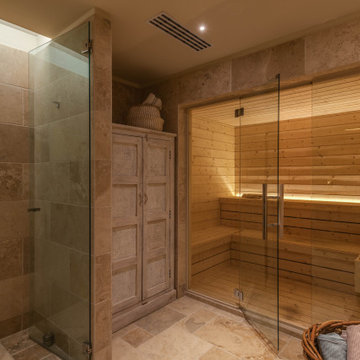
Bagno con sauna finlandese, perete vetrata. Pavimento e rivestimento in travertino
他の地域にある広い地中海スタイルのおしゃれなトイレ・洗面所 (ベージュのタイル、ライムストーンタイル、ライムストーンの床、ベージュの床) の写真
他の地域にある広い地中海スタイルのおしゃれなトイレ・洗面所 (ベージュのタイル、ライムストーンタイル、ライムストーンの床、ベージュの床) の写真
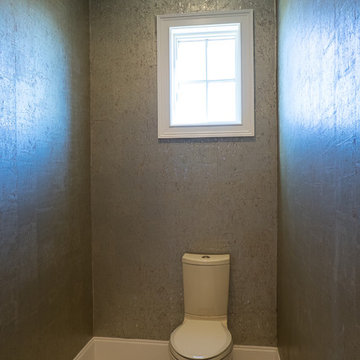
マイアミにある広い地中海スタイルのおしゃれなトイレ・洗面所 (レイズドパネル扉のキャビネット、濃色木目調キャビネット、青いタイル、ガラスタイル、青い壁、ライムストーンの床、ベッセル式洗面器、大理石の洗面台、ベージュの床) の写真

Located near the base of Scottsdale landmark Pinnacle Peak, the Desert Prairie is surrounded by distant peaks as well as boulder conservation easements. This 30,710 square foot site was unique in terrain and shape and was in close proximity to adjacent properties. These unique challenges initiated a truly unique piece of architecture.
Planning of this residence was very complex as it weaved among the boulders. The owners were agnostic regarding style, yet wanted a warm palate with clean lines. The arrival point of the design journey was a desert interpretation of a prairie-styled home. The materials meet the surrounding desert with great harmony. Copper, undulating limestone, and Madre Perla quartzite all blend into a low-slung and highly protected home.
Located in Estancia Golf Club, the 5,325 square foot (conditioned) residence has been featured in Luxe Interiors + Design’s September/October 2018 issue. Additionally, the home has received numerous design awards.
Desert Prairie // Project Details
Architecture: Drewett Works
Builder: Argue Custom Homes
Interior Design: Lindsey Schultz Design
Interior Furnishings: Ownby Design
Landscape Architect: Greey|Pickett
Photography: Werner Segarra
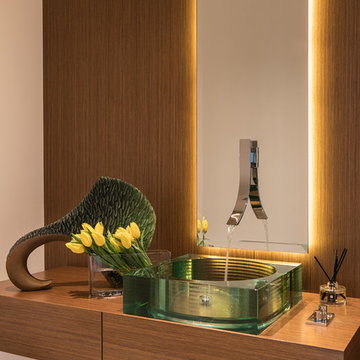
This contemporary powder bathroom brings in warmth of the wood from the rest of the house but also acts as a perfectly cut geometric diamond in its design. The floating elongated mirror is off set from the wall with led lighting making it appear hovering over the wood back paneling. The cantilevered vanity cleverly hides drawer storage and provides an open shelf for additional storage. Heavy, layered glass vessel sink seems to effortlessly sit on the cantilevered surface.
Photography: Craig Denis
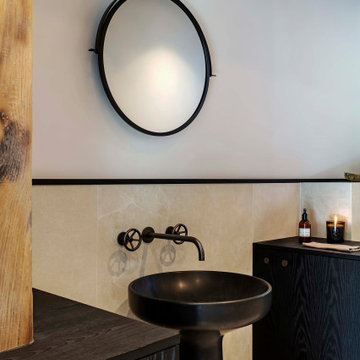
パリにあるラグジュアリーな広いインダストリアルスタイルのおしゃれなトイレ・洗面所 (黒いキャビネット、壁掛け式トイレ、ベージュのタイル、ライムストーンタイル、ベージュの壁、ライムストーンの床、オーバーカウンターシンク、大理石の洗面台、ベージュの床、造り付け洗面台) の写真
巨大な、広いトイレ・洗面所 (ライムストーンの床、ベージュの床) の写真
1