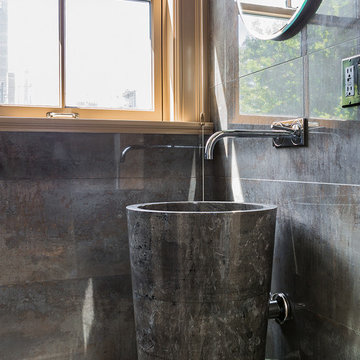トイレ・洗面所 (ライムストーンの床、合板フローリング) の写真
絞り込み:
資材コスト
並び替え:今日の人気順
写真 61〜80 枚目(全 734 枚)
1/3

One of the eight bathrooms in this gracious city home.
Architecture, Design & Construction by BGD&C
Interior Design by Kaldec Architecture + Design
Exterior Photography: Tony Soluri
Interior Photography: Nathan Kirkman

Linda Oyama Bryan, photographer
Formal Powder Room with grey stained, raised panel, furniture style vanity and calcutta marble countertop. Chiara tumbled limestone tile floor in Versailles pattern.

A grey stained maple toilet topper cabinet was placed inside the water closet for extra bathroom storage.
他の地域にあるお手頃価格の広いトランジショナルスタイルのおしゃれなトイレ・洗面所 (落し込みパネル扉のキャビネット、グレーのキャビネット、分離型トイレ、マルチカラーのタイル、ガラス板タイル、グレーの壁、ライムストーンの床、アンダーカウンター洗面器、クオーツストーンの洗面台、グレーの床、ベージュのカウンター) の写真
他の地域にあるお手頃価格の広いトランジショナルスタイルのおしゃれなトイレ・洗面所 (落し込みパネル扉のキャビネット、グレーのキャビネット、分離型トイレ、マルチカラーのタイル、ガラス板タイル、グレーの壁、ライムストーンの床、アンダーカウンター洗面器、クオーツストーンの洗面台、グレーの床、ベージュのカウンター) の写真
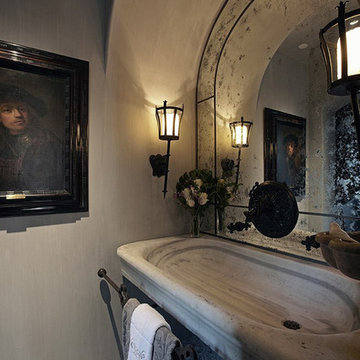
Reclaimed, rustic French & Mediterranean limestone and marble sinks by Architectural Stone Decor.
www.archstonedecor.ca | sales@archstonedecor.ca | (437) 800-8300
All these unique pieces of art are either newly hand carved or assembled from reclaimed limestone. They are tailored and custom made to suit each client's space and home in terms of design, size, color tone and finish.
They are the artistic centerpiece for your bathroom, laundry room, utility room, patio, garden and kitchen giving your space a warm and cozy feeling. Additionally, they are very durable.
Our collection of sink designs is so vast that they cover any style whether Mediterranean, minimalism, modern, rustic, industrial, farmhouse or old world.
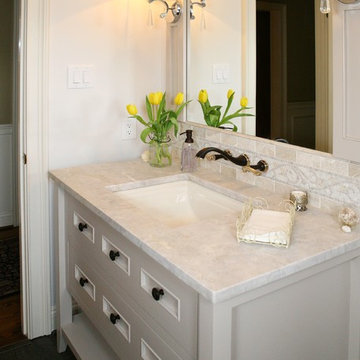
フィラデルフィアにある高級な中くらいなトランジショナルスタイルのおしゃれなトイレ・洗面所 (家具調キャビネット、白いキャビネット、分離型トイレ、ベージュの壁、合板フローリング、アンダーカウンター洗面器、大理石の洗面台、白い洗面カウンター) の写真
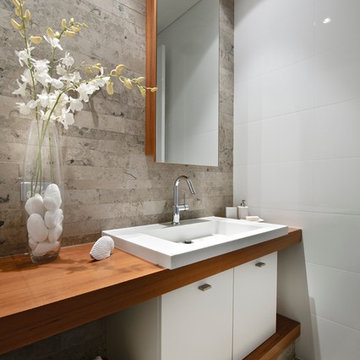
パースにある高級な小さなコンテンポラリースタイルのおしゃれなトイレ・洗面所 (オーバーカウンターシンク、フラットパネル扉のキャビネット、白いキャビネット、木製洗面台、白い壁、ライムストーンの床、ライムストーンタイル、ブラウンの洗面カウンター) の写真

Clerestory windows draw light into this sizable powder room. For splash durability, textured limestone runs behind a custom vanity designed to look like a piece of furniture.
The Village at Seven Desert Mountain—Scottsdale
Architecture: Drewett Works
Builder: Cullum Homes
Interiors: Ownby Design
Landscape: Greey | Pickett
Photographer: Dino Tonn
https://www.drewettworks.com/the-model-home-at-village-at-seven-desert-mountain/
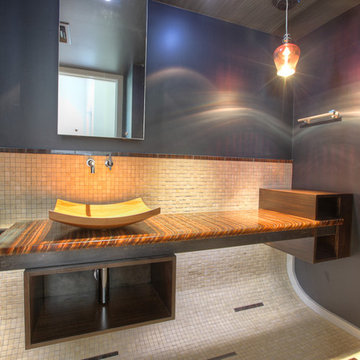
ヒューストンにある中くらいなコンテンポラリースタイルのおしゃれなトイレ・洗面所 (ベッセル式洗面器、ベージュのタイル、茶色いタイル、石タイル、グレーの壁、ライムストーンの床、オニキスの洗面台、ベージュの床、ブラウンの洗面カウンター) の写真
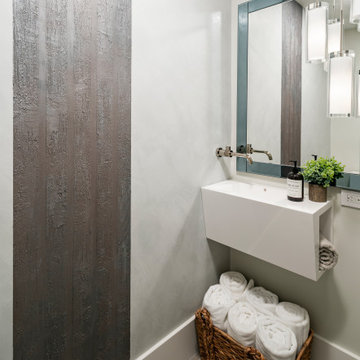
ソルトレイクシティにあるラグジュアリーな小さなカントリー風のおしゃれなトイレ・洗面所 (一体型トイレ 、白い壁、ライムストーンの床、一体型シンク、クオーツストーンの洗面台、ベージュの床、白い洗面カウンター) の写真
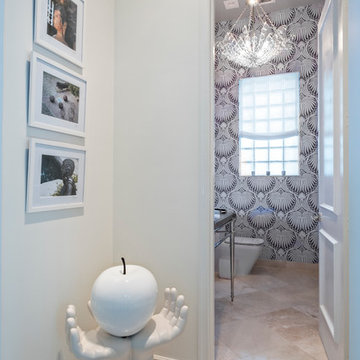
Powder Room and Hall
ニューヨークにある高級な中くらいなコンテンポラリースタイルのおしゃれなトイレ・洗面所 (オープンシェルフ、分離型トイレ、マルチカラーの壁、ライムストーンの床、アンダーカウンター洗面器、人工大理石カウンター) の写真
ニューヨークにある高級な中くらいなコンテンポラリースタイルのおしゃれなトイレ・洗面所 (オープンシェルフ、分離型トイレ、マルチカラーの壁、ライムストーンの床、アンダーカウンター洗面器、人工大理石カウンター) の写真
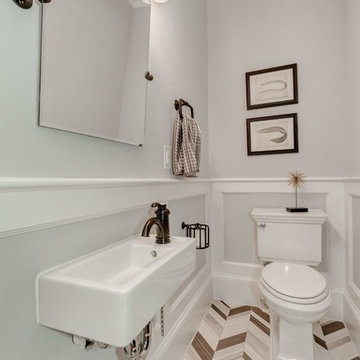
ワシントンD.C.にある中くらいなトランジショナルスタイルのおしゃれなトイレ・洗面所 (分離型トイレ、マルチカラーのタイル、石タイル、グレーの壁、ライムストーンの床、壁付け型シンク) の写真

オースティンにある高級な小さなトランジショナルスタイルのおしゃれなトイレ・洗面所 (フラットパネル扉のキャビネット、一体型トイレ 、ベージュの壁、ライムストーンの床、ベージュの床、白い洗面カウンター、フローティング洗面台、三角天井、クロスの天井、壁紙、濃色木目調キャビネット、コンソール型シンク) の写真

HOBI Award 2013 - Winner - Custom Home of the Year
HOBI Award 2013 - Winner - Project of the Year
HOBI Award 2013 - Winner - Best Custom Home 6,000-7,000 SF
HOBI Award 2013 - Winner - Best Remodeled Home $2 Million - $3 Million
Brick Industry Associates 2013 Brick in Architecture Awards 2013 - Best in Class - Residential- Single Family
AIA Connecticut 2014 Alice Washburn Awards 2014 - Honorable Mention - New Construction
athome alist Award 2014 - Finalist - Residential Architecture
Charles Hilton Architects
Woodruff/Brown Architectural Photography

Located near the base of Scottsdale landmark Pinnacle Peak, the Desert Prairie is surrounded by distant peaks as well as boulder conservation easements. This 30,710 square foot site was unique in terrain and shape and was in close proximity to adjacent properties. These unique challenges initiated a truly unique piece of architecture.
Planning of this residence was very complex as it weaved among the boulders. The owners were agnostic regarding style, yet wanted a warm palate with clean lines. The arrival point of the design journey was a desert interpretation of a prairie-styled home. The materials meet the surrounding desert with great harmony. Copper, undulating limestone, and Madre Perla quartzite all blend into a low-slung and highly protected home.
Located in Estancia Golf Club, the 5,325 square foot (conditioned) residence has been featured in Luxe Interiors + Design’s September/October 2018 issue. Additionally, the home has received numerous design awards.
Desert Prairie // Project Details
Architecture: Drewett Works
Builder: Argue Custom Homes
Interior Design: Lindsey Schultz Design
Interior Furnishings: Ownby Design
Landscape Architect: Greey|Pickett
Photography: Werner Segarra
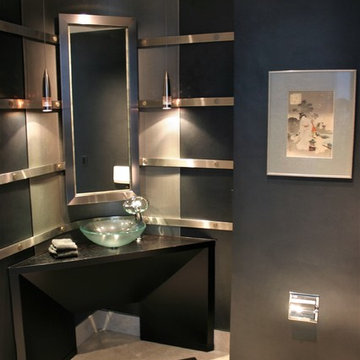
オースティンにあるお手頃価格の中くらいなモダンスタイルのおしゃれなトイレ・洗面所 (黒い壁、ライムストーンの床、ベッセル式洗面器、黒いキャビネット、分離型トイレ、クオーツストーンの洗面台、ベージュの床、黒い洗面カウンター) の写真
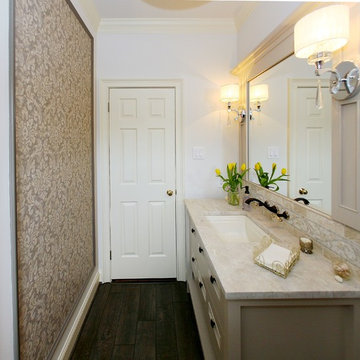
フィラデルフィアにある高級な中くらいなトランジショナルスタイルのおしゃれなトイレ・洗面所 (家具調キャビネット、白いキャビネット、分離型トイレ、ベージュの壁、合板フローリング、アンダーカウンター洗面器、大理石の洗面台、ベージュのカウンター) の写真

Steve Hall Hedrich Blessing
デンバーにあるモダンスタイルのおしゃれなトイレ・洗面所 (フラットパネル扉のキャビネット、中間色木目調キャビネット、白いタイル、ライムストーンの床、一体型シンク、ライムストーンの洗面台、グレーの床、茶色い壁) の写真
デンバーにあるモダンスタイルのおしゃれなトイレ・洗面所 (フラットパネル扉のキャビネット、中間色木目調キャビネット、白いタイル、ライムストーンの床、一体型シンク、ライムストーンの洗面台、グレーの床、茶色い壁) の写真
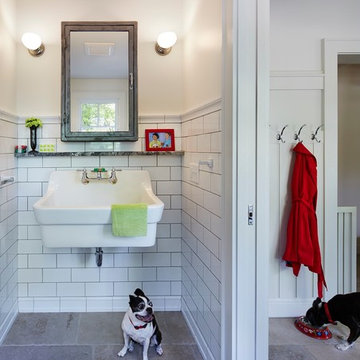
Photography by Corey Gaffer
ミネアポリスにあるお手頃価格の小さなトラディショナルスタイルのおしゃれなトイレ・洗面所 (壁付け型シンク、白いタイル、白い壁、ライムストーンの床、サブウェイタイル) の写真
ミネアポリスにあるお手頃価格の小さなトラディショナルスタイルのおしゃれなトイレ・洗面所 (壁付け型シンク、白いタイル、白い壁、ライムストーンの床、サブウェイタイル) の写真
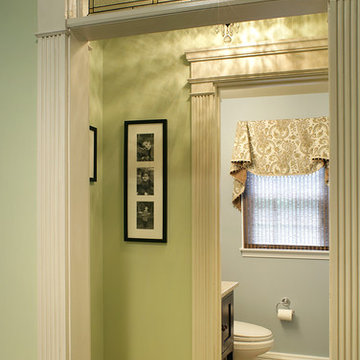
Once a large echoing space this new streamlined powder room allows privacy from the surrounding rooms. By creating a "foyer" space we were able to recess the entrance from the hallway. An addition of a stained glass transom allows the crystal light fixture to "shine" through. A beautiful window treatment with crystal trim adds elegance. The foyer has the same detailed trim around the doorways as the rest of the first floor.
Peter Rymwid
トイレ・洗面所 (ライムストーンの床、合板フローリング) の写真
4
