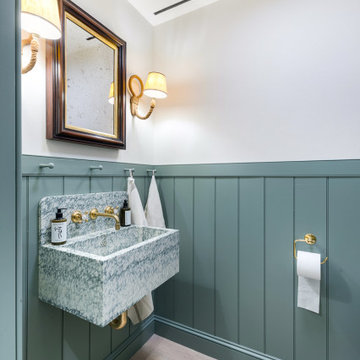トイレ・洗面所 (淡色無垢フローリング、大理石の床、羽目板の壁) の写真
絞り込み:
資材コスト
並び替え:今日の人気順
写真 1〜20 枚目(全 67 枚)
1/4

The powder room was completely reinvented. Due to the original space’s compact size, the room was kept as open and airy as possible. The custom vanity is clad in a Walker Zanger stenciled metallic stone tile. Kallista’s wall-mounted faucet and Kohler’s crystal vessel. The marble floor tile were hand painted. One-piece automated Kohler washlet.

New white wainscoting, stylish wallpaper, basketweave marble tile flooring, and a new vanity, light and mirror give such elegance with a vintage vibe to this beautiful powder room.
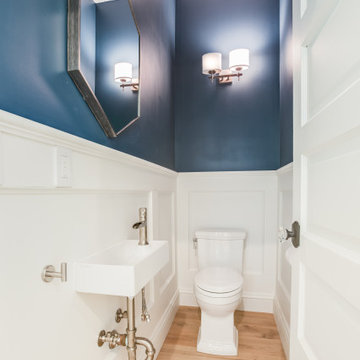
Powder room with custom installed white wood wainscoting with dark blue paint above and oak floor
サンフランシスコにあるトラディショナルスタイルのおしゃれなトイレ・洗面所 (白いキャビネット、青い壁、淡色無垢フローリング、壁付け型シンク、フローティング洗面台、羽目板の壁) の写真
サンフランシスコにあるトラディショナルスタイルのおしゃれなトイレ・洗面所 (白いキャビネット、青い壁、淡色無垢フローリング、壁付け型シンク、フローティング洗面台、羽目板の壁) の写真

Adding white wainscoting and dark wallpaper to this powder room made all the difference! We also changed the layout...
シアトルにある高級な中くらいなコンテンポラリースタイルのおしゃれなトイレ・洗面所 (分離型トイレ、マルチカラーの壁、淡色無垢フローリング、一体型シンク、ベージュの床、独立型洗面台、羽目板の壁) の写真
シアトルにある高級な中くらいなコンテンポラリースタイルのおしゃれなトイレ・洗面所 (分離型トイレ、マルチカラーの壁、淡色無垢フローリング、一体型シンク、ベージュの床、独立型洗面台、羽目板の壁) の写真

Meuble avec leds intégrés. identique à la cuiisine, salon, salle à manger et salle de bain
ボルドーにあるお手頃価格の中くらいなビーチスタイルのおしゃれなトイレ・洗面所 (インセット扉のキャビネット、淡色木目調キャビネット、壁掛け式トイレ、ベージュのタイル、ベージュの壁、淡色無垢フローリング、ベージュの床、フローティング洗面台、板張り壁、羽目板の壁) の写真
ボルドーにあるお手頃価格の中くらいなビーチスタイルのおしゃれなトイレ・洗面所 (インセット扉のキャビネット、淡色木目調キャビネット、壁掛け式トイレ、ベージュのタイル、ベージュの壁、淡色無垢フローリング、ベージュの床、フローティング洗面台、板張り壁、羽目板の壁) の写真

Этот интерьер – переплетение богатого опыта дизайнера, отменного вкуса заказчицы, тонко подобранных антикварных и современных элементов.
Началось все с того, что в студию Юрия Зименко обратилась заказчица, которая точно знала, что хочет получить и была настроена активно участвовать в подборе предметного наполнения. Апартаменты, расположенные в исторической части Киева, требовали незначительной корректировки планировочного решения. И дизайнер легко адаптировал функционал квартиры под сценарий жизни конкретной семьи. Сегодня общая площадь 200 кв. м разделена на гостиную с двумя входами-выходами (на кухню и в коридор), спальню, гардеробную, ванную комнату, детскую с отдельной ванной комнатой и гостевой санузел.

Have you ever had a powder room that’s just too small? A clever way to fix that is to break into the adjacent room! This powder room shared a wall with the water heater closet, so we relocated the water heater and used that closet space to add a sink area. Instant size upgrade!
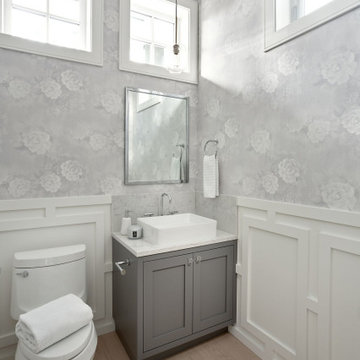
バンクーバーにある高級な小さなトランジショナルスタイルのおしゃれなトイレ・洗面所 (シェーカースタイル扉のキャビネット、グレーのキャビネット、グレーの壁、淡色無垢フローリング、ベッセル式洗面器、ベージュの床、白い洗面カウンター、造り付け洗面台、羽目板の壁、壁紙) の写真
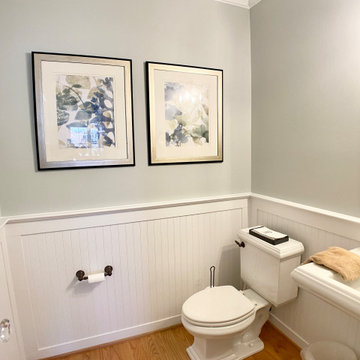
Powder room featuring bead board accent and rental artwork and finishing touches.
オマハにあるお手頃価格の小さなトラディショナルスタイルのおしゃれなトイレ・洗面所 (グレーの壁、淡色無垢フローリング、ペデスタルシンク、ベージュの床、羽目板の壁) の写真
オマハにあるお手頃価格の小さなトラディショナルスタイルのおしゃれなトイレ・洗面所 (グレーの壁、淡色無垢フローリング、ペデスタルシンク、ベージュの床、羽目板の壁) の写真
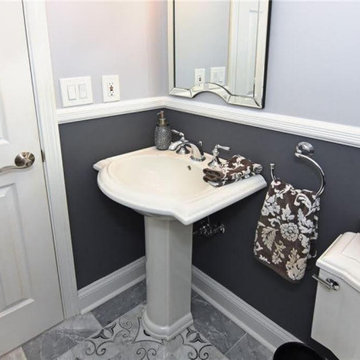
An interior design collaboration with the homeowners offers a well connected transitional style throughout the home. From an open concept kitchen and family room, to a guest powder room, spacious Master Bathroom, and coordination of paint and window treatments for the Living Room, Dining Room, and Master Bedroom. Interior Design by True Identity Concepts.
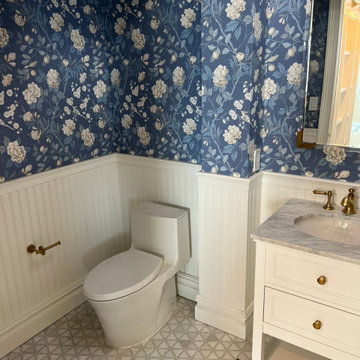
ニューヨークにあるヴィクトリアン調のおしゃれなトイレ・洗面所 (落し込みパネル扉のキャビネット、白いキャビネット、一体型トイレ 、青い壁、大理石の床、オーバーカウンターシンク、大理石の洗面台、グレーの床、グレーの洗面カウンター、独立型洗面台、クロスの天井、羽目板の壁) の写真

Complete powder room remodel
デンバーにある高級な小さなおしゃれなトイレ・洗面所 (白いキャビネット、一体型トイレ 、黒い壁、淡色無垢フローリング、一体型シンク、独立型洗面台、クロスの天井、羽目板の壁) の写真
デンバーにある高級な小さなおしゃれなトイレ・洗面所 (白いキャビネット、一体型トイレ 、黒い壁、淡色無垢フローリング、一体型シンク、独立型洗面台、クロスの天井、羽目板の壁) の写真
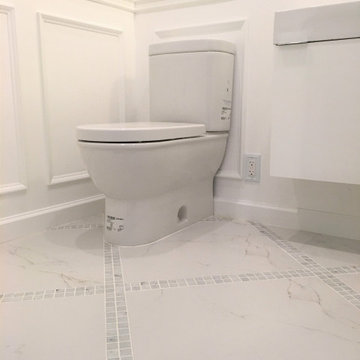
お手頃価格の小さなトランジショナルスタイルのおしゃれなトイレ・洗面所 (フラットパネル扉のキャビネット、白いキャビネット、分離型トイレ、グレーの壁、大理石の床、コンソール型シンク、人工大理石カウンター、グレーの床、白い洗面カウンター、フローティング洗面台、羽目板の壁) の写真

Embodying many of the key elements that are iconic in craftsman design, the rooms of this home are both luxurious and welcoming. From a kitchen with a statement range hood and dramatic chiseled edge quartz countertops, to a character-rich basement bar and lounge area, to a fashion-lover's dream master closet, this stunning family home has a special charm for everyone and the perfect space for everything.
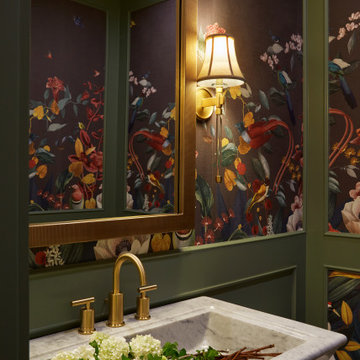
Luxe meets functional in this powder room. Rich green wainscoting is highlighted by custom wallcovering in a colorful nature inspired pattern. Marble pedestal sink and brass accents further emphasize the depth of this small powder room.
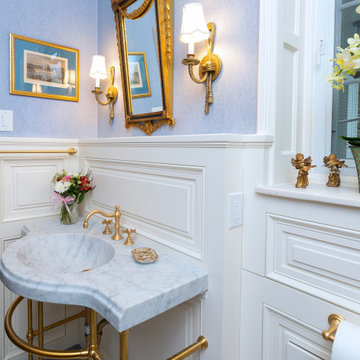
フィラデルフィアにある高級な中くらいなトラディショナルスタイルのおしゃれなトイレ・洗面所 (分離型トイレ、青い壁、大理石の床、コンソール型シンク、大理石の洗面台、マルチカラーの床、白い洗面カウンター、独立型洗面台、羽目板の壁) の写真
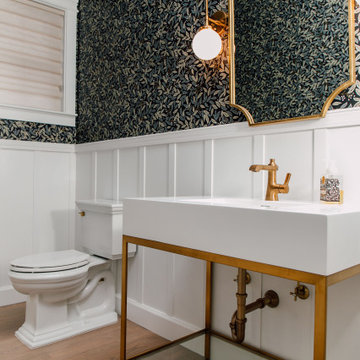
Adding white wainscoting and dark wallpaper to this powder room made all the difference! We also changed the layout...
シアトルにある高級な中くらいなコンテンポラリースタイルのおしゃれなトイレ・洗面所 (分離型トイレ、マルチカラーの壁、淡色無垢フローリング、一体型シンク、ベージュの床、独立型洗面台、羽目板の壁) の写真
シアトルにある高級な中くらいなコンテンポラリースタイルのおしゃれなトイレ・洗面所 (分離型トイレ、マルチカラーの壁、淡色無垢フローリング、一体型シンク、ベージュの床、独立型洗面台、羽目板の壁) の写真

The wall tile in the powder room has a relief edge that gives it great visual dimension. There is an underlit counter top that highlights the fossil stone top. This is understated elegance for sure!
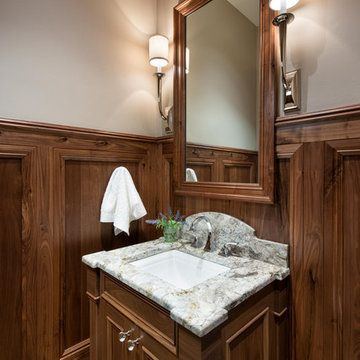
他の地域にあるラスティックスタイルのおしゃれなトイレ・洗面所 (落し込みパネル扉のキャビネット、濃色木目調キャビネット、ベージュの壁、淡色無垢フローリング、アンダーカウンター洗面器、マルチカラーの洗面カウンター、独立型洗面台、羽目板の壁) の写真
トイレ・洗面所 (淡色無垢フローリング、大理石の床、羽目板の壁) の写真
1
