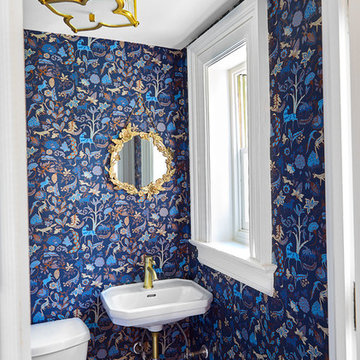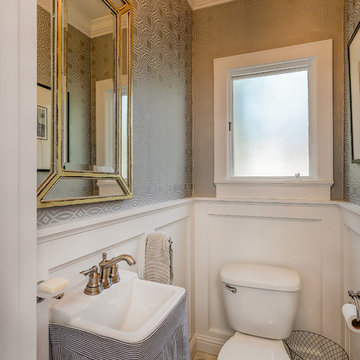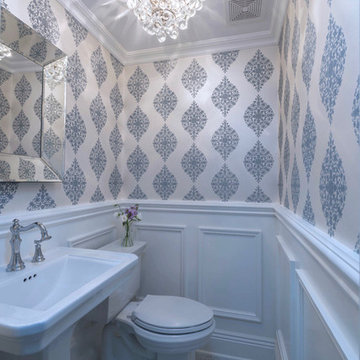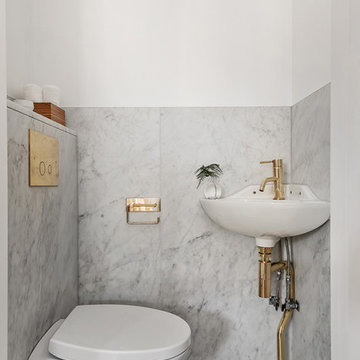トイレ (ラミネートの床、大理石の床) の写真
絞り込み:
資材コスト
並び替え:今日の人気順
写真 1〜20 枚目(全 1,775 枚)
1/4

The wallpaper is a dark floral by Ellie Cashman Design.
The floor tiles are Calacatta honed 2x2 hexs.
The lights are Camille Sconces in hand rubbed brass by visual comfort.

マイアミにある高級な小さなモダンスタイルのおしゃれなトイレ・洗面所 (オープンシェルフ、白いキャビネット、分離型トイレ、白いタイル、モザイクタイル、白い壁、大理石の床、ベッセル式洗面器、ガラスの洗面台、白い床、白い洗面カウンター、フローティング洗面台) の写真

Powder Room
サンディエゴにあるトランジショナルスタイルのおしゃれなトイレ・洗面所 (家具調キャビネット、黒いキャビネット、一体型トイレ 、白いタイル、大理石の床、アンダーカウンター洗面器、大理石の洗面台、大理石タイル) の写真
サンディエゴにあるトランジショナルスタイルのおしゃれなトイレ・洗面所 (家具調キャビネット、黒いキャビネット、一体型トイレ 、白いタイル、大理石の床、アンダーカウンター洗面器、大理石の洗面台、大理石タイル) の写真

シカゴにあるお手頃価格の中くらいなトランジショナルスタイルのおしゃれなトイレ・洗面所 (シェーカースタイル扉のキャビネット、白いキャビネット、分離型トイレ、白い壁、大理石の床、アンダーカウンター洗面器、クオーツストーンの洗面台、白い床、白い洗面カウンター、造り付け洗面台、壁紙) の写真

A referral from an awesome client lead to this project that we paired with Tschida Construction.
We did a complete gut and remodel of the kitchen and powder bathroom and the change was so impactful.
We knew we couldn't leave the outdated fireplace and built-in area in the family room adjacent to the kitchen so we painted the golden oak cabinetry and updated the hardware and mantle.
The staircase to the second floor was also an area the homeowners wanted to address so we removed the landing and turn and just made it a straight shoot with metal spindles and new flooring.
The whole main floor got new flooring, paint, and lighting.

Powder Room remodel in Melrose, MA. Navy blue three-drawer vanity accented with a champagne bronze faucet and hardware, oversized mirror and flanking sconces centered on the main wall above the vanity and toilet, marble mosaic floor tile, and fresh & fun medallion wallpaper from Serena & Lily.

A serene colour palette with shades of Dulux Bruin Spice and Nood Co peach concrete adds warmth to a south-facing bathroom, complemented by dramatic white floor-to-ceiling shower curtains. Finishes of handmade clay herringbone tiles, raw rendered walls and marbled surfaces adds texture to the bathroom renovation.

Pool bathroom with wall panelling painted in Farrow & Ball "Bancha"
ニューヨークにあるラグジュアリーな小さなビーチスタイルのおしゃれなトイレ・洗面所 (白いキャビネット、壁掛け式トイレ、ベージュのタイル、緑の壁、大理石の床、壁付け型シンク、黒い床、白い洗面カウンター、パネル壁) の写真
ニューヨークにあるラグジュアリーな小さなビーチスタイルのおしゃれなトイレ・洗面所 (白いキャビネット、壁掛け式トイレ、ベージュのタイル、緑の壁、大理石の床、壁付け型シンク、黒い床、白い洗面カウンター、パネル壁) の写真

Graphic patterned wallpaper with white subway tile framing out room. White marble mitered countertop with furniture grade charcoal vanity.
オースティンにある高級な小さなトランジショナルスタイルのおしゃれなトイレ・洗面所 (白いタイル、セラミックタイル、大理石の床、アンダーカウンター洗面器、大理石の洗面台、白い床、白い洗面カウンター、落し込みパネル扉のキャビネット、黒いキャビネット、分離型トイレ、マルチカラーの壁) の写真
オースティンにある高級な小さなトランジショナルスタイルのおしゃれなトイレ・洗面所 (白いタイル、セラミックタイル、大理石の床、アンダーカウンター洗面器、大理石の洗面台、白い床、白い洗面カウンター、落し込みパネル扉のキャビネット、黒いキャビネット、分離型トイレ、マルチカラーの壁) の写真

Small Brooks Custom wood countertop and a vessel sink that fits perfectly on top. The counter top was made special for this space and designed by one of our great designers to add a nice touch to a small area. The sleek wall mounted faucet is perfect!
Setting the stage is the textural tile set atop the warm herringbone floor tile
Photos by Chris Veith.

alyssa kirsten
ウィルミントンにある低価格の小さなトランジショナルスタイルのおしゃれなトイレ・洗面所 (一体型トイレ 、青い壁、大理石の床、壁付け型シンク、黄色い床、白い洗面カウンター) の写真
ウィルミントンにある低価格の小さなトランジショナルスタイルのおしゃれなトイレ・洗面所 (一体型トイレ 、青い壁、大理石の床、壁付け型シンク、黄色い床、白い洗面カウンター) の写真

Iris Bachman Photography
ニューヨークにある高級な小さなトランジショナルスタイルのおしゃれなトイレ・洗面所 (ペデスタルシンク、分離型トイレ、グレーのタイル、セラミックタイル、ベージュの壁、大理石の床、白い床) の写真
ニューヨークにある高級な小さなトランジショナルスタイルのおしゃれなトイレ・洗面所 (ペデスタルシンク、分離型トイレ、グレーのタイル、セラミックタイル、ベージュの壁、大理石の床、白い床) の写真

サンタバーバラにあるお手頃価格の小さなトランジショナルスタイルのおしゃれなトイレ・洗面所 (分離型トイレ、グレーの壁、大理石の床、ペデスタルシンク、人工大理石カウンター、白い床、白い洗面カウンター) の写真

This house had not been upgraded since the 1960s. As a result, it needed to be modernized for aesthetic and functional reasons. At first we worked on the powder room and small master bathroom. Over time, we also gutted the kitchen, originally three small rooms, and combined it into one large and modern space. The decor has a rustic style with a modern flair, which is reflected in much of the furniture choices. Interior Design by Rachael Liberman and Photos by Arclight Images

This bathroom illustrates how traditional and contemporary details can work together. It double as both the family's main bathroom as well as the primary guest bathroom. Details like wallpaper give it more character and warmth than a typical bathroom. The floating vanity is large, providing exemplary storage, but feels light in the room.
Leslie Goodwin Photography

This bathroom reflects a current feel that can be classified as transitional living or soft modern. Once again an example of white contrasting beautifully with dark cherry wood. The large bathroom vanity mirror makes the bathroom feel larger than it is.

Powder Room remodel in Melrose, MA. Navy blue three-drawer vanity accented with a champagne bronze faucet and hardware, oversized mirror and flanking sconces centered on the main wall above the vanity and toilet, marble mosaic floor tile, and fresh & fun medallion wallpaper from Serena & Lily.

Les toilettes sont un espace à décorer au même titre que le reste de l'appartement. Une recherche de couleurs et de matériaux est impérative pour rendre ce lieu agréable.
création d'un mur avec placard chêne sur-mesure et intégration du mécanisme GEBERIT pour WC suspendu.
トイレ (ラミネートの床、大理石の床) の写真
1

