トイレ・洗面所 (ラミネートの床、リノリウムの床、一体型トイレ 、分離型トイレ) の写真
絞り込み:
資材コスト
並び替え:今日の人気順
写真 1〜20 枚目(全 306 枚)
1/5

A referral from an awesome client lead to this project that we paired with Tschida Construction.
We did a complete gut and remodel of the kitchen and powder bathroom and the change was so impactful.
We knew we couldn't leave the outdated fireplace and built-in area in the family room adjacent to the kitchen so we painted the golden oak cabinetry and updated the hardware and mantle.
The staircase to the second floor was also an area the homeowners wanted to address so we removed the landing and turn and just made it a straight shoot with metal spindles and new flooring.
The whole main floor got new flooring, paint, and lighting.
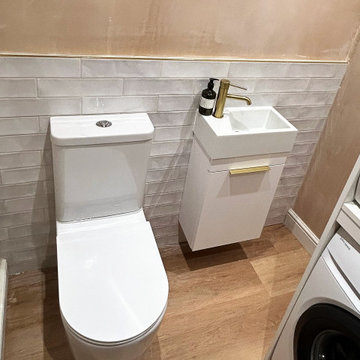
What a great way of making the most of the space!! This room was perfect for a downstairs cloakroom and utility. Utopia Qube cloakroom furniture in white with their brass handle and tap fits perfectly. Wall hung furniture creates the sense of space as the light bounces off the floor below. Having white is also a great way of creating the illusion of space and openness, as well as feeling fresh and clean.
Staying with the white and brass theme, we used Second Nature Porter for the custom made housing for the appliances. The extra cupboard space is great for laundry detergents etc, keeping everything tidy and in its place!
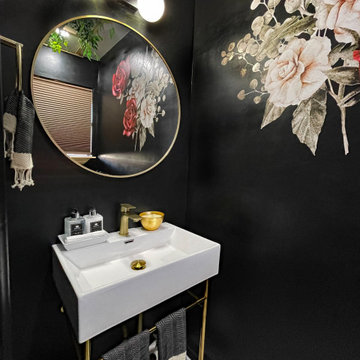
オクラホマシティにあるお手頃価格の小さなコンテンポラリースタイルのおしゃれなトイレ・洗面所 (分離型トイレ、黒い壁、ラミネートの床、コンソール型シンク、白い床、白い洗面カウンター、独立型洗面台、壁紙) の写真
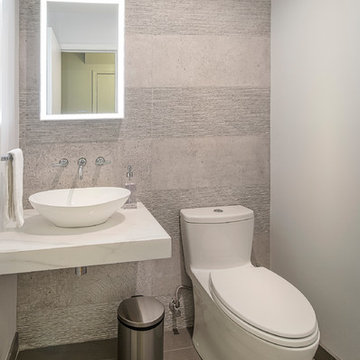
ワシントンD.C.にある高級な小さなコンテンポラリースタイルのおしゃれなトイレ・洗面所 (一体型トイレ 、ベージュのタイル、セメントタイル、ベージュの壁、ラミネートの床、ベッセル式洗面器、大理石の洗面台、ベージュの床、白い洗面カウンター) の写真
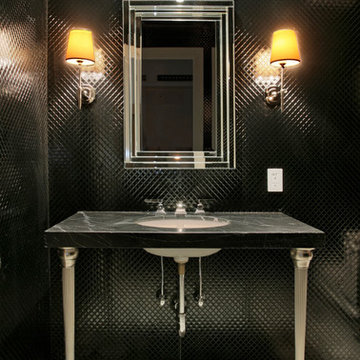
ニューヨークにある広いコンテンポラリースタイルのおしゃれなトイレ・洗面所 (分離型トイレ、黒いタイル、メタルタイル、黒い壁、アンダーカウンター洗面器、大理石の洗面台、リノリウムの床) の写真

For a budget minded client, we were abled to create a very uniquely custom boutique looking Powder room.
シアトルにあるお手頃価格の小さなコンテンポラリースタイルのおしゃれなトイレ・洗面所 (家具調キャビネット、ベージュのキャビネット、分離型トイレ、緑の壁、ラミネートの床、アンダーカウンター洗面器、珪岩の洗面台、グレーの床、白い洗面カウンター、独立型洗面台、壁紙) の写真
シアトルにあるお手頃価格の小さなコンテンポラリースタイルのおしゃれなトイレ・洗面所 (家具調キャビネット、ベージュのキャビネット、分離型トイレ、緑の壁、ラミネートの床、アンダーカウンター洗面器、珪岩の洗面台、グレーの床、白い洗面カウンター、独立型洗面台、壁紙) の写真
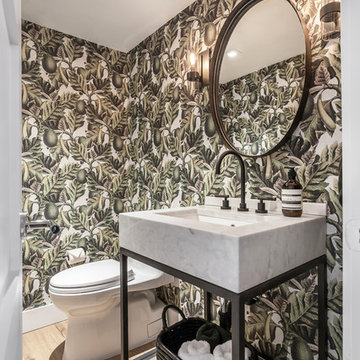
マイアミにある小さなコンテンポラリースタイルのおしゃれなトイレ・洗面所 (白いキャビネット、一体型トイレ 、緑の壁、ラミネートの床、ベージュの床、白い洗面カウンター、オープンシェルフ、コンソール型シンク) の写真

サンディエゴにある小さなミッドセンチュリースタイルのおしゃれなトイレ・洗面所 (家具調キャビネット、ヴィンテージ仕上げキャビネット、一体型トイレ 、ベージュのタイル、磁器タイル、白い壁、ラミネートの床、テラゾーの洗面台、ベージュの床、ブラウンの洗面カウンター、独立型洗面台) の写真

Dark downstairs toilet with tongue and groove panelling and william morris wall paper.
トラディショナルスタイルのおしゃれなトイレ・洗面所 (シェーカースタイル扉のキャビネット、青いキャビネット、一体型トイレ 、青い壁、リノリウムの床、茶色い床、独立型洗面台、パネル壁) の写真
トラディショナルスタイルのおしゃれなトイレ・洗面所 (シェーカースタイル扉のキャビネット、青いキャビネット、一体型トイレ 、青い壁、リノリウムの床、茶色い床、独立型洗面台、パネル壁) の写真

This understairs WC was functional only and required some creative styling to make it feel more welcoming and family friendly.
We installed UPVC ceiling panels to the stair slats to make the ceiling sleek and clean and reduce the spider levels, boxed in the waste pipe and replaced the sink with a Victorian style mini sink.
We repainted the space in soft cream, with a feature wall in teal and orange, providing the wow factor as you enter the space.
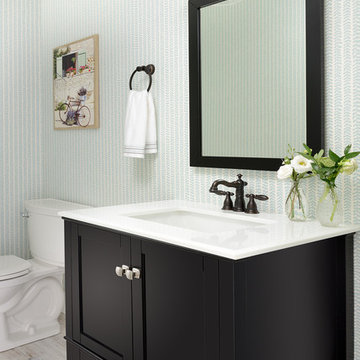
トロントにある中くらいなビーチスタイルのおしゃれなトイレ・洗面所 (落し込みパネル扉のキャビネット、茶色いキャビネット、分離型トイレ、マルチカラーの壁、ラミネートの床、オーバーカウンターシンク、クオーツストーンの洗面台、グレーの床、白い洗面カウンター) の写真

横浜にある中くらいなトランジショナルスタイルのおしゃれなトイレ・洗面所 (緑の壁、ベッセル式洗面器、木製洗面台、落し込みパネル扉のキャビネット、淡色木目調キャビネット、ブラウンの洗面カウンター、一体型トイレ 、ラミネートの床、茶色い床) の写真
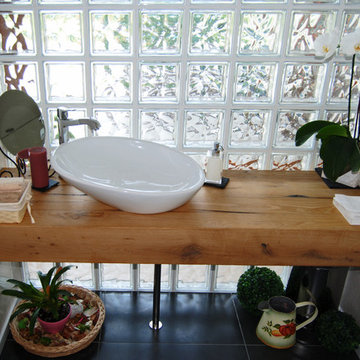
Incontro - Definizioni e Progettazione - Produzione - Montaggio..ORA GODITELA!
La tua casa chiavi in mano. Scegli il tuo percorso..
Abitazione con struttura in legno realizzata a Flaibano (Ud)
Sistema costruttivo: Bio T-34
Progettista Architettonico: Arch. Paolo Fenos
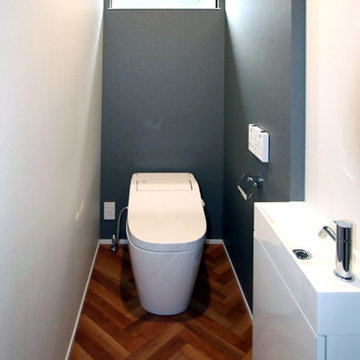
他の地域にあるモダンスタイルのおしゃれなトイレ・洗面所 (インセット扉のキャビネット、白いキャビネット、一体型トイレ 、青い壁、ラミネートの床、人工大理石カウンター、茶色い床、白い洗面カウンター) の写真

Photo by 吉田誠
横浜にある小さなコンテンポラリースタイルのおしゃれなトイレ・洗面所 (フラットパネル扉のキャビネット、中間色木目調キャビネット、一体型トイレ 、リノリウムの床、黒い床) の写真
横浜にある小さなコンテンポラリースタイルのおしゃれなトイレ・洗面所 (フラットパネル扉のキャビネット、中間色木目調キャビネット、一体型トイレ 、リノリウムの床、黒い床) の写真
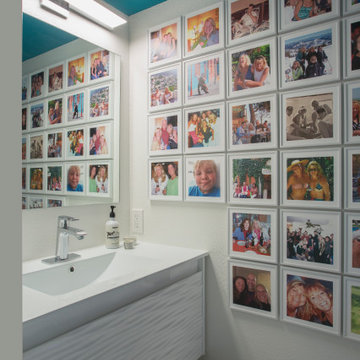
Tiny powder room feels larger with floating vanity, white white, large mirror and photos covering walls. High gloss turquoise ceiling works will with the bright colored photos.

玄関入ってすぐのところに設置
大阪にある小さなおしゃれなトイレ・洗面所 (茶色いキャビネット、分離型トイレ、緑のタイル、セラミックタイル、グレーの壁、リノリウムの床、オーバーカウンターシンク、木製洗面台、グレーの床、ブラウンの洗面カウンター、照明、造り付け洗面台、クロスの天井、壁紙、グレーの天井) の写真
大阪にある小さなおしゃれなトイレ・洗面所 (茶色いキャビネット、分離型トイレ、緑のタイル、セラミックタイル、グレーの壁、リノリウムの床、オーバーカウンターシンク、木製洗面台、グレーの床、ブラウンの洗面カウンター、照明、造り付け洗面台、クロスの天井、壁紙、グレーの天井) の写真
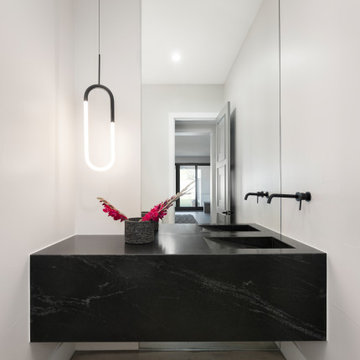
Custom floor-to-ceiling mirror, wall-mounted custom granite vanity, custom side-slope integrated sink.
デンバーにある高級な中くらいなコンテンポラリースタイルのおしゃれなトイレ・洗面所 (一体型トイレ 、ミラータイル、グレーの壁、ラミネートの床、一体型シンク、御影石の洗面台、グレーの床、黒い洗面カウンター、フローティング洗面台) の写真
デンバーにある高級な中くらいなコンテンポラリースタイルのおしゃれなトイレ・洗面所 (一体型トイレ 、ミラータイル、グレーの壁、ラミネートの床、一体型シンク、御影石の洗面台、グレーの床、黒い洗面カウンター、フローティング洗面台) の写真
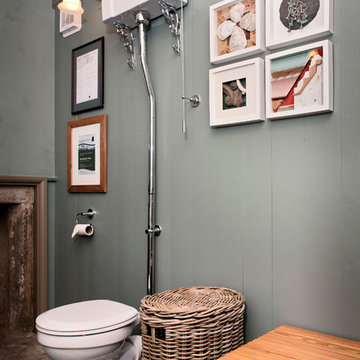
Phat Sheep Photography
エディンバラにある高級な中くらいなヴィクトリアン調のおしゃれなトイレ・洗面所 (分離型トイレ、緑の壁、リノリウムの床) の写真
エディンバラにある高級な中くらいなヴィクトリアン調のおしゃれなトイレ・洗面所 (分離型トイレ、緑の壁、リノリウムの床) の写真
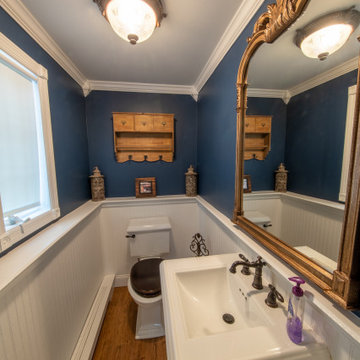
On the entry level off of the kids area/sitting room, in the rear of the home by the back door this powder room provides the family as well as the guests convenient access to a rest room when outside in backyard.
トイレ・洗面所 (ラミネートの床、リノリウムの床、一体型トイレ 、分離型トイレ) の写真
1