トイレ・洗面所 (濃色無垢フローリング、茶色いタイル、緑のタイル) の写真
絞り込み:
資材コスト
並び替え:今日の人気順
写真 1〜20 枚目(全 68 枚)
1/4

Powder room with a punch! Handmade green subway tile is laid in a herringbone pattern for this feature wall. The other three walls received a gorgeous gold metallic print wallcovering. A brass and marble sink with all brass fittings provide the perfect contrast to the green tile backdrop. Walnut wood flooring
Photo: Stephen Allen

Photography by: Jill Buckner Photography
シカゴにある高級な小さなトラディショナルスタイルのおしゃれなトイレ・洗面所 (茶色いタイル、メタルタイル、茶色い壁、濃色無垢フローリング、ペデスタルシンク、茶色い床) の写真
シカゴにある高級な小さなトラディショナルスタイルのおしゃれなトイレ・洗面所 (茶色いタイル、メタルタイル、茶色い壁、濃色無垢フローリング、ペデスタルシンク、茶色い床) の写真

powder room
ヒューストンにある高級な広いモダンスタイルのおしゃれなトイレ・洗面所 (フラットパネル扉のキャビネット、濃色木目調キャビネット、一体型トイレ 、茶色いタイル、セラミックタイル、白い壁、濃色無垢フローリング、ベッセル式洗面器、クオーツストーンの洗面台、グレーの床) の写真
ヒューストンにある高級な広いモダンスタイルのおしゃれなトイレ・洗面所 (フラットパネル扉のキャビネット、濃色木目調キャビネット、一体型トイレ 、茶色いタイル、セラミックタイル、白い壁、濃色無垢フローリング、ベッセル式洗面器、クオーツストーンの洗面台、グレーの床) の写真

Embracing the reclaimed theme in the kitchen and mudroom, the powder room is enhanced with this gorgeous accent wall and unige hanging mirror
シカゴにあるお手頃価格の小さなトランジショナルスタイルのおしゃれなトイレ・洗面所 (家具調キャビネット、濃色木目調キャビネット、茶色いタイル、青い壁、アンダーカウンター洗面器、分離型トイレ、濃色無垢フローリング、クオーツストーンの洗面台、茶色い床、白い洗面カウンター、造り付け洗面台、板張り壁) の写真
シカゴにあるお手頃価格の小さなトランジショナルスタイルのおしゃれなトイレ・洗面所 (家具調キャビネット、濃色木目調キャビネット、茶色いタイル、青い壁、アンダーカウンター洗面器、分離型トイレ、濃色無垢フローリング、クオーツストーンの洗面台、茶色い床、白い洗面カウンター、造り付け洗面台、板張り壁) の写真
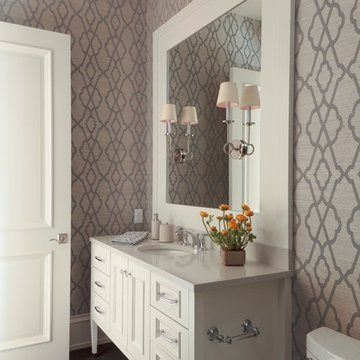
Lori Hamilton
マイアミにある広いトランジショナルスタイルのおしゃれなトイレ・洗面所 (アンダーカウンター洗面器、落し込みパネル扉のキャビネット、白いキャビネット、御影石の洗面台、一体型トイレ 、茶色いタイル、グレーの壁、濃色無垢フローリング) の写真
マイアミにある広いトランジショナルスタイルのおしゃれなトイレ・洗面所 (アンダーカウンター洗面器、落し込みパネル扉のキャビネット、白いキャビネット、御影石の洗面台、一体型トイレ 、茶色いタイル、グレーの壁、濃色無垢フローリング) の写真

This complete remodel was crafted after the mid century modern and was an inspiration to photograph. The use of brick work, cedar, glass and metal on the outside was well thought out as its transition from the great room out flowed to make the interior and exterior seem as one. The home was built by Classic Urban Homes and photography by Vernon Wentz of Ad Imagery.
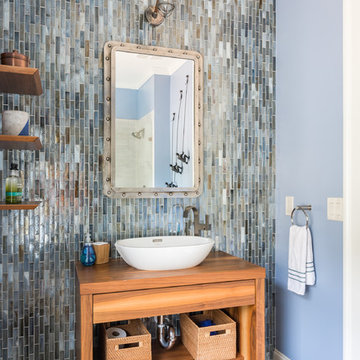
アトランタにある高級な小さなトランジショナルスタイルのおしゃれなトイレ・洗面所 (中間色木目調キャビネット、一体型トイレ 、緑のタイル、セラミックタイル、青い壁、濃色無垢フローリング、ベッセル式洗面器、木製洗面台、茶色い床) の写真

Solomon Home
Photos: Christiana Gianzanti, Arley Wholesale
ニューヨークにある高級な小さなトランジショナルスタイルのおしゃれなトイレ・洗面所 (落し込みパネル扉のキャビネット、グレーのキャビネット、分離型トイレ、ベージュのタイル、茶色いタイル、石タイル、ベージュの壁、濃色無垢フローリング、ベッセル式洗面器、御影石の洗面台、茶色い床、黒い洗面カウンター) の写真
ニューヨークにある高級な小さなトランジショナルスタイルのおしゃれなトイレ・洗面所 (落し込みパネル扉のキャビネット、グレーのキャビネット、分離型トイレ、ベージュのタイル、茶色いタイル、石タイル、ベージュの壁、濃色無垢フローリング、ベッセル式洗面器、御影石の洗面台、茶色い床、黒い洗面カウンター) の写真
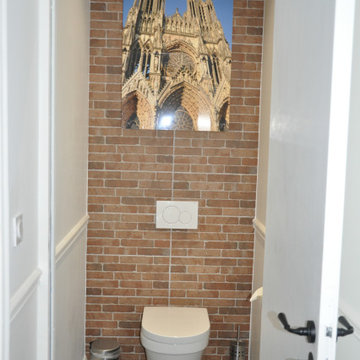
ランスにある小さなインダストリアルスタイルのおしゃれなトイレ・洗面所 (家具調キャビネット、壁掛け式トイレ、茶色いタイル、ボーダータイル、白い壁、濃色無垢フローリング、茶色い床) の写真
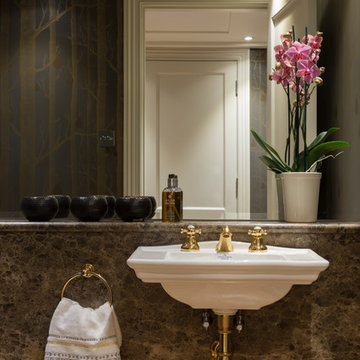
Cloakroom
Photography: Paul Craig
ロンドンにある高級な中くらいなエクレクティックスタイルのおしゃれなトイレ・洗面所 (壁掛け式トイレ、茶色いタイル、大理石タイル、茶色い壁、濃色無垢フローリング、壁付け型シンク、大理石の洗面台、茶色い床、ブラウンの洗面カウンター) の写真
ロンドンにある高級な中くらいなエクレクティックスタイルのおしゃれなトイレ・洗面所 (壁掛け式トイレ、茶色いタイル、大理石タイル、茶色い壁、濃色無垢フローリング、壁付け型シンク、大理石の洗面台、茶色い床、ブラウンの洗面カウンター) の写真

Designer, Kapan Shipman, created two contemporary fireplaces and unique built-in displays in this historic Andersonville home. The living room cleverly uses the unique angled space to house a sleek stone and wood fireplace with built in shelving and wall-mounted tv. We also custom built a vertical built-in closet at the back entryway as a mini mudroom for extra storage at the door. In the open-concept dining room, a gorgeous white stone gas fireplace is the focal point with a built-in credenza buffet for the dining area. At the front entryway, Kapan designed one of our most unique built ins with floor-to-ceiling wood beams anchoring white pedestal boxes for display. Another beauty is the industrial chic stairwell combining steel wire and a dark reclaimed wood bannister.

In 2014, we were approached by a couple to achieve a dream space within their existing home. They wanted to expand their existing bar, wine, and cigar storage into a new one-of-a-kind room. Proud of their Italian heritage, they also wanted to bring an “old-world” feel into this project to be reminded of the unique character they experienced in Italian cellars. The dramatic tone of the space revolves around the signature piece of the project; a custom milled stone spiral stair that provides access from the first floor to the entry of the room. This stair tower features stone walls, custom iron handrails and spindles, and dry-laid milled stone treads and riser blocks. Once down the staircase, the entry to the cellar is through a French door assembly. The interior of the room is clad with stone veneer on the walls and a brick barrel vault ceiling. The natural stone and brick color bring in the cellar feel the client was looking for, while the rustic alder beams, flooring, and cabinetry help provide warmth. The entry door sequence is repeated along both walls in the room to provide rhythm in each ceiling barrel vault. These French doors also act as wine and cigar storage. To allow for ample cigar storage, a fully custom walk-in humidor was designed opposite the entry doors. The room is controlled by a fully concealed, state-of-the-art HVAC smoke eater system that allows for cigar enjoyment without any odor.

Michele Lee Wilson
サンフランシスコにあるコンテンポラリースタイルのおしゃれなトイレ・洗面所 (オープンシェルフ、一体型トイレ 、緑のタイル、サブウェイタイル、白い壁、濃色無垢フローリング、壁付け型シンク、黒い床) の写真
サンフランシスコにあるコンテンポラリースタイルのおしゃれなトイレ・洗面所 (オープンシェルフ、一体型トイレ 、緑のタイル、サブウェイタイル、白い壁、濃色無垢フローリング、壁付け型シンク、黒い床) の写真
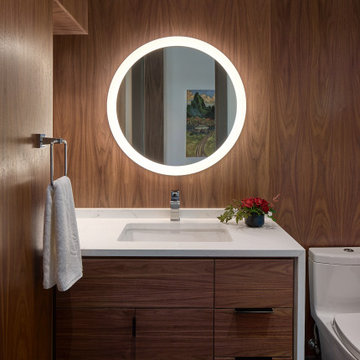
Gorgeous plain-sliced walnut veneered wall panels and vanity front are a stunning contrast to the water-fall white quartz countertop.
シアトルにあるラグジュアリーな中くらいなモダンスタイルのおしゃれなトイレ・洗面所 (フラットパネル扉のキャビネット、濃色木目調キャビネット、一体型トイレ 、茶色いタイル、茶色い壁、濃色無垢フローリング、アンダーカウンター洗面器、珪岩の洗面台、茶色い床、白い洗面カウンター、フローティング洗面台、パネル壁、大理石タイル) の写真
シアトルにあるラグジュアリーな中くらいなモダンスタイルのおしゃれなトイレ・洗面所 (フラットパネル扉のキャビネット、濃色木目調キャビネット、一体型トイレ 、茶色いタイル、茶色い壁、濃色無垢フローリング、アンダーカウンター洗面器、珪岩の洗面台、茶色い床、白い洗面カウンター、フローティング洗面台、パネル壁、大理石タイル) の写真
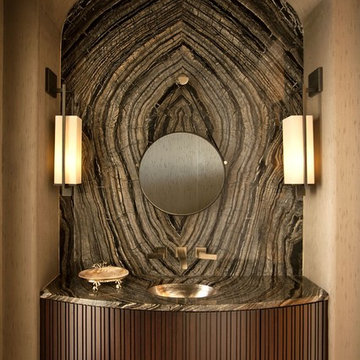
マイアミにある高級な広いトランジショナルスタイルのおしゃれなトイレ・洗面所 (アンダーカウンター洗面器、濃色木目調キャビネット、茶色いタイル、石スラブタイル、一体型トイレ 、ベージュの壁、濃色無垢フローリング) の写真
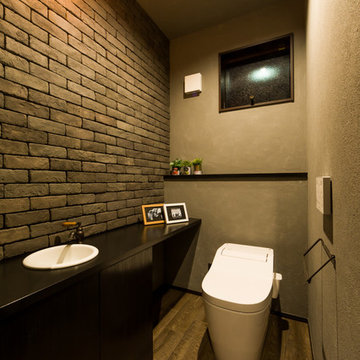
タイルの凹凸が表情豊かな空間です。ダークブラウンの引き締め色で落ち着きある空間に。
他の地域にあるコンテンポラリースタイルのおしゃれなトイレ・洗面所 (黒いキャビネット、一体型トイレ 、茶色いタイル、セメントタイル、グレーの壁、濃色無垢フローリング、茶色い床、黒い洗面カウンター) の写真
他の地域にあるコンテンポラリースタイルのおしゃれなトイレ・洗面所 (黒いキャビネット、一体型トイレ 、茶色いタイル、セメントタイル、グレーの壁、濃色無垢フローリング、茶色い床、黒い洗面カウンター) の写真

Builder: Michels Homes
Interior Design: Talla Skogmo Interior Design
Cabinetry Design: Megan at Michels Homes
Photography: Scott Amundson Photography
ミネアポリスにあるラグジュアリーな中くらいなビーチスタイルのおしゃれなトイレ・洗面所 (落し込みパネル扉のキャビネット、緑のキャビネット、一体型トイレ 、緑のタイル、マルチカラーの壁、濃色無垢フローリング、アンダーカウンター洗面器、大理石の洗面台、茶色い床、白い洗面カウンター、造り付け洗面台、壁紙) の写真
ミネアポリスにあるラグジュアリーな中くらいなビーチスタイルのおしゃれなトイレ・洗面所 (落し込みパネル扉のキャビネット、緑のキャビネット、一体型トイレ 、緑のタイル、マルチカラーの壁、濃色無垢フローリング、アンダーカウンター洗面器、大理石の洗面台、茶色い床、白い洗面カウンター、造り付け洗面台、壁紙) の写真
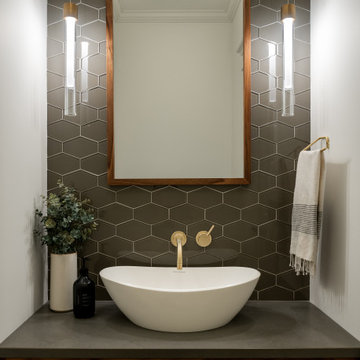
Tucked into the hallway powder room, is a custom built vanity, that takes advantage of every inch.
バーリントンにある小さなコンテンポラリースタイルのおしゃれなトイレ・洗面所 (濃色木目調キャビネット、分離型トイレ、緑のタイル、ガラスタイル、濃色無垢フローリング、ベッセル式洗面器、珪岩の洗面台、グレーの洗面カウンター、造り付け洗面台) の写真
バーリントンにある小さなコンテンポラリースタイルのおしゃれなトイレ・洗面所 (濃色木目調キャビネット、分離型トイレ、緑のタイル、ガラスタイル、濃色無垢フローリング、ベッセル式洗面器、珪岩の洗面台、グレーの洗面カウンター、造り付け洗面台) の写真
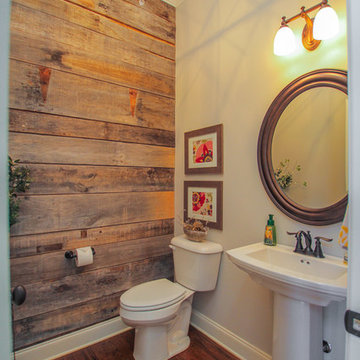
ナッシュビルにあるお手頃価格の中くらいなラスティックスタイルのおしゃれなトイレ・洗面所 (一体型トイレ 、茶色いタイル、グレーの壁、濃色無垢フローリング、ペデスタルシンク、人工大理石カウンター、茶色い床) の写真
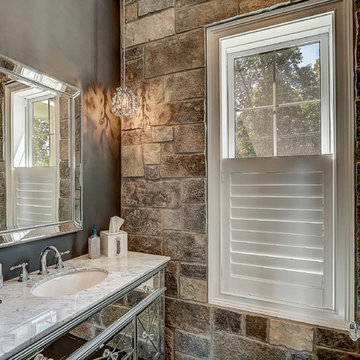
ミルウォーキーにあるラグジュアリーな巨大なビーチスタイルのおしゃれなトイレ・洗面所 (オープンシェルフ、分離型トイレ、茶色いタイル、ライムストーンタイル、グレーの壁、濃色無垢フローリング、アンダーカウンター洗面器、クオーツストーンの洗面台、茶色い床、白い洗面カウンター) の写真
トイレ・洗面所 (濃色無垢フローリング、茶色いタイル、緑のタイル) の写真
1