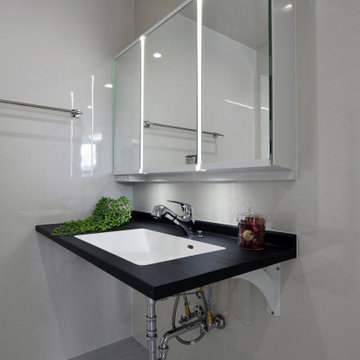トイレ・洗面所 (濃色無垢フローリング、クッションフロア、パネル壁) の写真
絞り込み:
資材コスト
並び替え:今日の人気順
写真 1〜20 枚目(全 51 枚)
1/4

This future rental property has been completely refurbished with a newly constructed extension. Bespoke joinery, lighting design and colour scheme were carefully thought out to create a sense of space and elegant simplicity to appeal to a wide range of future tenants.
Project performed for Susan Clark Interiors.
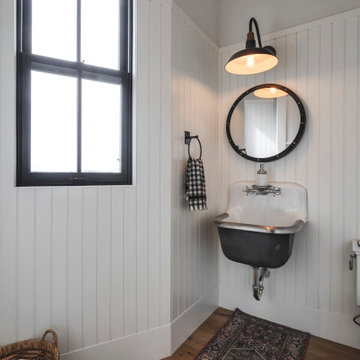
カルガリーにある高級な広いカントリー風のおしゃれなトイレ・洗面所 (白い壁、濃色無垢フローリング、一体型トイレ 、壁付け型シンク、フローティング洗面台、パネル壁) の写真
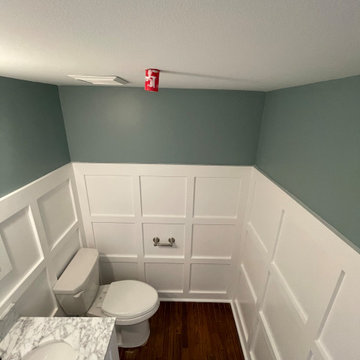
Little tune-up for this powder room, with custom wall paneling, new vanity and mirros
フィラデルフィアにある低価格の小さなトラディショナルスタイルのおしゃれなトイレ・洗面所 (フラットパネル扉のキャビネット、白いキャビネット、分離型トイレ、緑の壁、濃色無垢フローリング、一体型シンク、クオーツストーンの洗面台、マルチカラーの洗面カウンター、独立型洗面台、パネル壁) の写真
フィラデルフィアにある低価格の小さなトラディショナルスタイルのおしゃれなトイレ・洗面所 (フラットパネル扉のキャビネット、白いキャビネット、分離型トイレ、緑の壁、濃色無垢フローリング、一体型シンク、クオーツストーンの洗面台、マルチカラーの洗面カウンター、独立型洗面台、パネル壁) の写真
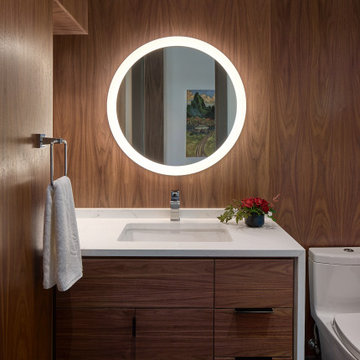
Gorgeous plain-sliced walnut veneered wall panels and vanity front are a stunning contrast to the water-fall white quartz countertop.
シアトルにあるラグジュアリーな中くらいなモダンスタイルのおしゃれなトイレ・洗面所 (フラットパネル扉のキャビネット、濃色木目調キャビネット、一体型トイレ 、茶色いタイル、茶色い壁、濃色無垢フローリング、アンダーカウンター洗面器、珪岩の洗面台、茶色い床、白い洗面カウンター、フローティング洗面台、パネル壁、大理石タイル) の写真
シアトルにあるラグジュアリーな中くらいなモダンスタイルのおしゃれなトイレ・洗面所 (フラットパネル扉のキャビネット、濃色木目調キャビネット、一体型トイレ 、茶色いタイル、茶色い壁、濃色無垢フローリング、アンダーカウンター洗面器、珪岩の洗面台、茶色い床、白い洗面カウンター、フローティング洗面台、パネル壁、大理石タイル) の写真

We completely renovated this Haverford home between Memorial Day and Labor Day! We maintained the traditional feel of this colonial home with Early-American heart pine floors and bead board on the walls of various rooms. But we also added features of modern living. The open concept kitchen has warm blue cabinetry, an eating area with a built-in bench with storage, and an especially convenient area for pet supplies and eating! Subtle and sophisticated, the bathrooms are awash in gray and white Carrara marble. We custom made built-in shelves, storage and a closet throughout the home. Crafting the millwork on the staircase walls, post and railing was our favorite part of the project.
Rudloff Custom Builders has won Best of Houzz for Customer Service in 2014, 2015 2016, 2017, 2019, and 2020. We also were voted Best of Design in 2016, 2017, 2018, 2019 and 2020, which only 2% of professionals receive. Rudloff Custom Builders has been featured on Houzz in their Kitchen of the Week, What to Know About Using Reclaimed Wood in the Kitchen as well as included in their Bathroom WorkBook article. We are a full service, certified remodeling company that covers all of the Philadelphia suburban area. This business, like most others, developed from a friendship of young entrepreneurs who wanted to make a difference in their clients’ lives, one household at a time. This relationship between partners is much more than a friendship. Edward and Stephen Rudloff are brothers who have renovated and built custom homes together paying close attention to detail. They are carpenters by trade and understand concept and execution. Rudloff Custom Builders will provide services for you with the highest level of professionalism, quality, detail, punctuality and craftsmanship, every step of the way along our journey together.
Specializing in residential construction allows us to connect with our clients early in the design phase to ensure that every detail is captured as you imagined. One stop shopping is essentially what you will receive with Rudloff Custom Builders from design of your project to the construction of your dreams, executed by on-site project managers and skilled craftsmen. Our concept: envision our client’s ideas and make them a reality. Our mission: CREATING LIFETIME RELATIONSHIPS BUILT ON TRUST AND INTEGRITY.
Photo Credit: Jon Friedrich
Interior Design Credit: Larina Kase, of Wayne, PA

A glammed-up Half bathroom for a sophisticated modern family.
A warm/dark color palette to accentuate the luxe chrome accents. A unique metallic wallpaper design combined with a wood slats wall design and the perfect paint color
generated a dark moody yet luxurious half-bathroom.
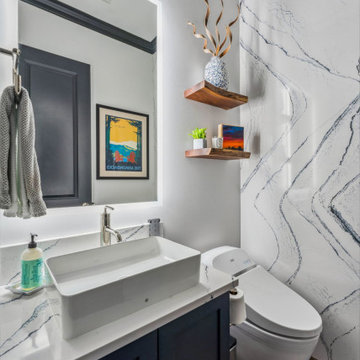
コロンバスにある高級な中くらいなトランジショナルスタイルのおしゃれなトイレ・洗面所 (落し込みパネル扉のキャビネット、青いキャビネット、ビデ、白い壁、濃色無垢フローリング、ベッセル式洗面器、クオーツストーンの洗面台、茶色い床、白い洗面カウンター、造り付け洗面台、パネル壁) の写真
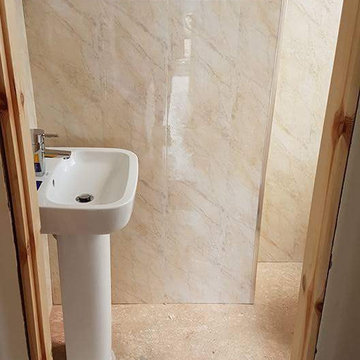
This was to convert a downstairs to have a downstaire toilet fitted with stud wall deciding a room with a glass block window in and also full redecorating of lounge and dining room including re tilling of fire place and boxing in of service pipe works and removal of wood chip wall paper.
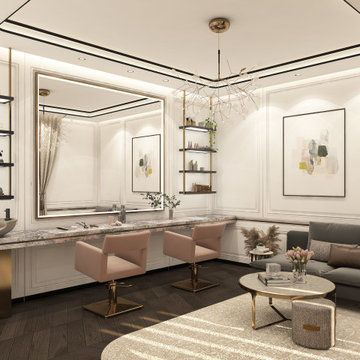
Powder room beauty home
他の地域にあるラグジュアリーな巨大なコンテンポラリースタイルのおしゃれなトイレ・洗面所 (落し込みパネル扉のキャビネット、白いキャビネット、グレーのタイル、白い壁、濃色無垢フローリング、ベッセル式洗面器、大理石の洗面台、茶色い床、ピンクの洗面カウンター、造り付け洗面台、折り上げ天井、パネル壁) の写真
他の地域にあるラグジュアリーな巨大なコンテンポラリースタイルのおしゃれなトイレ・洗面所 (落し込みパネル扉のキャビネット、白いキャビネット、グレーのタイル、白い壁、濃色無垢フローリング、ベッセル式洗面器、大理石の洗面台、茶色い床、ピンクの洗面カウンター、造り付け洗面台、折り上げ天井、パネル壁) の写真
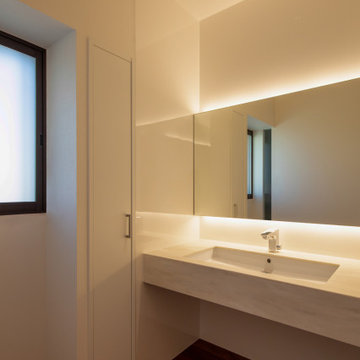
洗面は浴室・脱衣室と別に回廊の一角に配置。カウンターはキッチン天板と素材を合わせている。(撮影:永井妙佳)
他の地域にある高級な広いモダンスタイルのおしゃれなトイレ・洗面所 (白いキャビネット、濃色無垢フローリング、茶色い床、クロスの天井、白い壁、人工大理石カウンター、白い洗面カウンター、造り付け洗面台、パネル壁) の写真
他の地域にある高級な広いモダンスタイルのおしゃれなトイレ・洗面所 (白いキャビネット、濃色無垢フローリング、茶色い床、クロスの天井、白い壁、人工大理石カウンター、白い洗面カウンター、造り付け洗面台、パネル壁) の写真
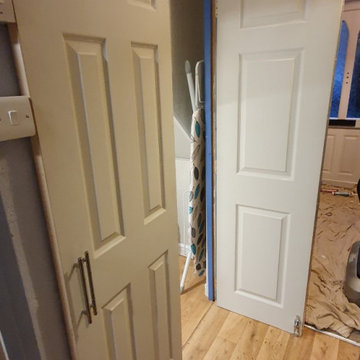
Sliding Door and opening slave door to allow storage and access into this Understairs WC Cloakroom.
サセックスにある高級な小さなトラディショナルスタイルのおしゃれなトイレ・洗面所 (フラットパネル扉のキャビネット、白いキャビネット、一体型トイレ 、グレーのタイル、グレーの壁、クッションフロア、一体型シンク、ラミネートカウンター、マルチカラーの床、グレーの洗面カウンター、照明、独立型洗面台、パネル壁) の写真
サセックスにある高級な小さなトラディショナルスタイルのおしゃれなトイレ・洗面所 (フラットパネル扉のキャビネット、白いキャビネット、一体型トイレ 、グレーのタイル、グレーの壁、クッションフロア、一体型シンク、ラミネートカウンター、マルチカラーの床、グレーの洗面カウンター、照明、独立型洗面台、パネル壁) の写真

バンクーバーにあるトラディショナルスタイルのおしゃれなトイレ・洗面所 (オープンシェルフ、濃色木目調キャビネット、マルチカラーの壁、濃色無垢フローリング、アンダーカウンター洗面器、茶色い床、白い洗面カウンター、独立型洗面台、パネル壁、壁紙) の写真
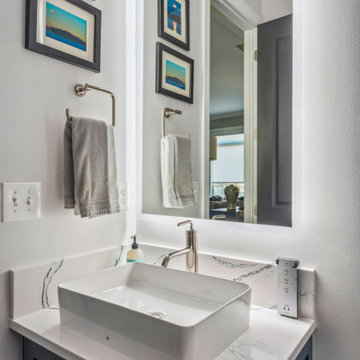
コロンバスにある高級な中くらいなトランジショナルスタイルのおしゃれなトイレ・洗面所 (落し込みパネル扉のキャビネット、青いキャビネット、ビデ、白い壁、濃色無垢フローリング、ベッセル式洗面器、クオーツストーンの洗面台、茶色い床、白い洗面カウンター、造り付け洗面台、パネル壁) の写真
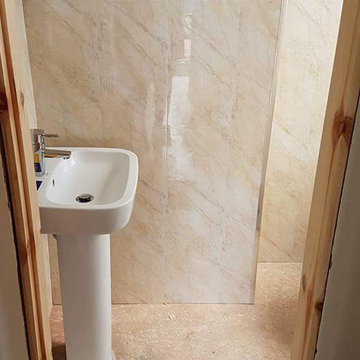
This was to convert a downstairs to have a downstaire toilet fitted with stud wall deciding a room with a glass block window in and also full redecorating of lounge and dining room including re tilling of fire place and boxing in of service pipe works and removal of wood chip wall paper.
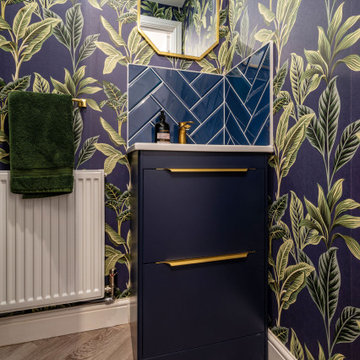
From the main entry to the house you can also now access a good size boot room with fitted storage and a small WC with a toilet and storage vanity. We really made a statement in here with a lovely dramatic wallpaper that works on the overall colour theme for the home.
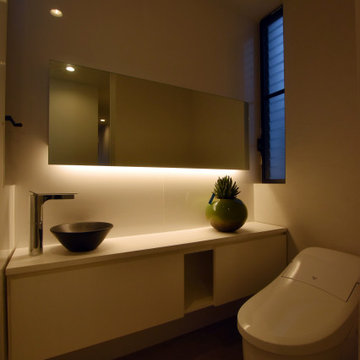
他の地域にあるモダンスタイルのおしゃれなトイレ・洗面所 (白いキャビネット、白い壁、クッションフロア、アンダーカウンター洗面器、人工大理石カウンター、グレーの床、白い洗面カウンター、造り付け洗面台、パネル壁) の写真
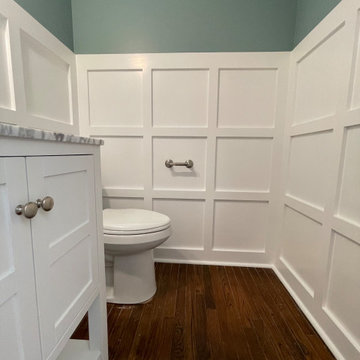
Little tune-up for this powder room, with custom wall paneling, new vanity and mirros
フィラデルフィアにある低価格の小さなトラディショナルスタイルのおしゃれなトイレ・洗面所 (フラットパネル扉のキャビネット、白いキャビネット、分離型トイレ、緑の壁、濃色無垢フローリング、一体型シンク、クオーツストーンの洗面台、マルチカラーの洗面カウンター、独立型洗面台、パネル壁) の写真
フィラデルフィアにある低価格の小さなトラディショナルスタイルのおしゃれなトイレ・洗面所 (フラットパネル扉のキャビネット、白いキャビネット、分離型トイレ、緑の壁、濃色無垢フローリング、一体型シンク、クオーツストーンの洗面台、マルチカラーの洗面カウンター、独立型洗面台、パネル壁) の写真
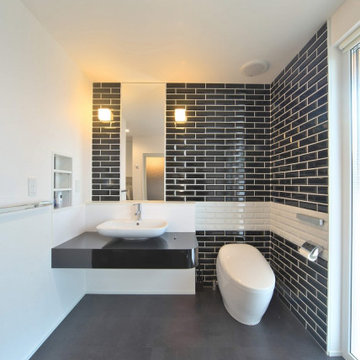
他の地域にあるおしゃれなトイレ・洗面所 (オープンシェルフ、黒いキャビネット、一体型トイレ 、黒いタイル、サブウェイタイル、白い壁、クッションフロア、アンダーカウンター洗面器、ラミネートカウンター、黒い床、黒い洗面カウンター、照明、造り付け洗面台、クロスの天井、パネル壁、白い天井) の写真
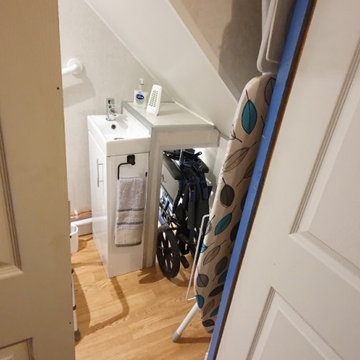
Sliding Door and opening slave door to allow storage and access into this Understairs WC Cloakroom for the clients wheelchair and ironing board.
サセックスにある高級な小さなトラディショナルスタイルのおしゃれなトイレ・洗面所 (フラットパネル扉のキャビネット、白いキャビネット、一体型トイレ 、グレーのタイル、グレーの壁、クッションフロア、一体型シンク、ラミネートカウンター、マルチカラーの床、グレーの洗面カウンター、照明、独立型洗面台、パネル壁) の写真
サセックスにある高級な小さなトラディショナルスタイルのおしゃれなトイレ・洗面所 (フラットパネル扉のキャビネット、白いキャビネット、一体型トイレ 、グレーのタイル、グレーの壁、クッションフロア、一体型シンク、ラミネートカウンター、マルチカラーの床、グレーの洗面カウンター、照明、独立型洗面台、パネル壁) の写真
トイレ・洗面所 (濃色無垢フローリング、クッションフロア、パネル壁) の写真
1
