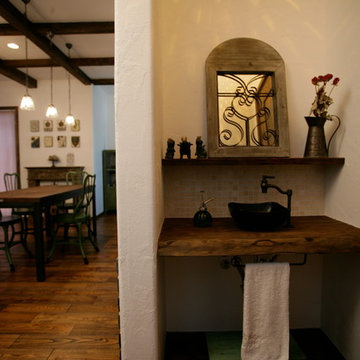トイレ・洗面所 (濃色無垢フローリング、塗装フローリング) の写真
絞り込み:
資材コスト
並び替え:今日の人気順
写真 121〜140 枚目(全 2,943 枚)
1/3
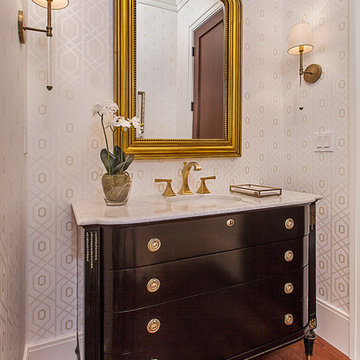
Formal Powder room with a custom furniture vanity.
デトロイトにある高級な中くらいなトラディショナルスタイルのおしゃれなトイレ・洗面所 (家具調キャビネット、黒いキャビネット、一体型トイレ 、白い壁、濃色無垢フローリング、アンダーカウンター洗面器、大理石の洗面台、茶色い床、白い洗面カウンター) の写真
デトロイトにある高級な中くらいなトラディショナルスタイルのおしゃれなトイレ・洗面所 (家具調キャビネット、黒いキャビネット、一体型トイレ 、白い壁、濃色無垢フローリング、アンダーカウンター洗面器、大理石の洗面台、茶色い床、白い洗面カウンター) の写真

ダラスにあるトラディショナルスタイルのおしゃれなトイレ・洗面所 (落し込みパネル扉のキャビネット、濃色木目調キャビネット、セラミックタイル、濃色無垢フローリング、大理石の洗面台、茶色い壁、ベッセル式洗面器、茶色い床、ベージュのカウンター) の写真
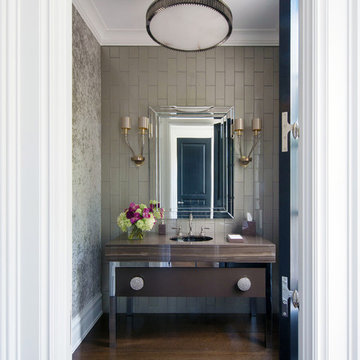
ニューヨークにあるトランジショナルスタイルのおしゃれなトイレ・洗面所 (家具調キャビネット、グレーのタイル、濃色無垢フローリング、アンダーカウンター洗面器、茶色い床) の写真
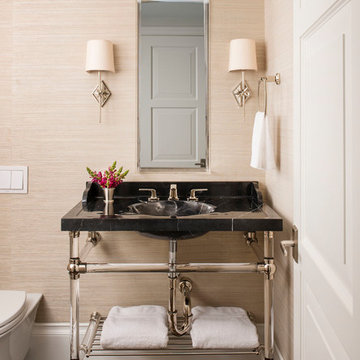
Suggested products do not represent the products used in this image. Design featured is proprietary and contains custom work.
(Dan Piassick, Photographer)
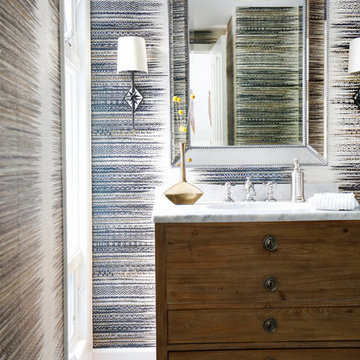
AFTER: POWDER ROOM | Renovations + Design by Blackband Design | Photography by Tessa Neustadt
オレンジカウンティにある高級な小さなビーチスタイルのおしゃれなトイレ・洗面所 (家具調キャビネット、中間色木目調キャビネット、マルチカラーの壁、濃色無垢フローリング、ベッセル式洗面器、大理石の洗面台) の写真
オレンジカウンティにある高級な小さなビーチスタイルのおしゃれなトイレ・洗面所 (家具調キャビネット、中間色木目調キャビネット、マルチカラーの壁、濃色無垢フローリング、ベッセル式洗面器、大理石の洗面台) の写真

Glass subway tiles create a decorative border for the vanity mirror and emphasize the high ceilings.
Trever Glenn Photography
サクラメントにある高級な中くらいなコンテンポラリースタイルのおしゃれなトイレ・洗面所 (オープンシェルフ、淡色木目調キャビネット、茶色いタイル、ガラスタイル、ベージュの壁、濃色無垢フローリング、ベッセル式洗面器、珪岩の洗面台、茶色い床、白い洗面カウンター) の写真
サクラメントにある高級な中くらいなコンテンポラリースタイルのおしゃれなトイレ・洗面所 (オープンシェルフ、淡色木目調キャビネット、茶色いタイル、ガラスタイル、ベージュの壁、濃色無垢フローリング、ベッセル式洗面器、珪岩の洗面台、茶色い床、白い洗面カウンター) の写真
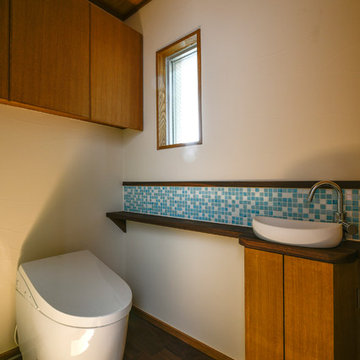
photo by koshimizu
他の地域にある高級な広いアジアンスタイルのおしゃれなトイレ・洗面所 (フラットパネル扉のキャビネット、中間色木目調キャビネット、白い壁、濃色無垢フローリング、ベッセル式洗面器、茶色い床、ブラウンの洗面カウンター) の写真
他の地域にある高級な広いアジアンスタイルのおしゃれなトイレ・洗面所 (フラットパネル扉のキャビネット、中間色木目調キャビネット、白い壁、濃色無垢フローリング、ベッセル式洗面器、茶色い床、ブラウンの洗面カウンター) の写真

バンクーバーにあるトラディショナルスタイルのおしゃれなトイレ・洗面所 (オープンシェルフ、濃色木目調キャビネット、マルチカラーの壁、濃色無垢フローリング、アンダーカウンター洗面器、茶色い床、白い洗面カウンター、独立型洗面台、パネル壁、壁紙) の写真
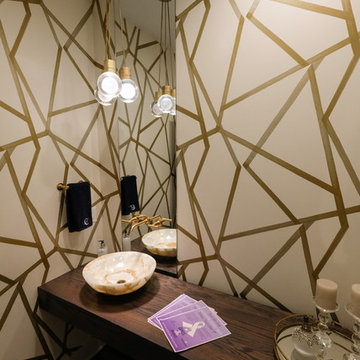
他の地域にある中くらいなコンテンポラリースタイルのおしゃれなトイレ・洗面所 (フラットパネル扉のキャビネット、濃色木目調キャビネット、マルチカラーの壁、濃色無垢フローリング、ベッセル式洗面器、木製洗面台、ブラウンの洗面カウンター) の写真
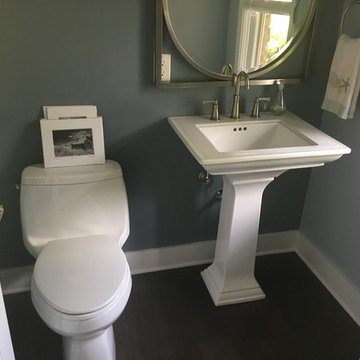
Back accent wall color Behr 740F-4 Dark Storm Cloud.
The other three walls are Hallman Lindsay 0634 Day spa
ミルウォーキーにあるお手頃価格の小さなビーチスタイルのおしゃれなトイレ・洗面所 (一体型トイレ 、青い壁、濃色無垢フローリング、ペデスタルシンク、茶色い床) の写真
ミルウォーキーにあるお手頃価格の小さなビーチスタイルのおしゃれなトイレ・洗面所 (一体型トイレ 、青い壁、濃色無垢フローリング、ペデスタルシンク、茶色い床) の写真

Dizzy Goldfish
シアトルにある高級な小さなトラディショナルスタイルのおしゃれなトイレ・洗面所 (落し込みパネル扉のキャビネット、濃色木目調キャビネット、分離型トイレ、ベージュの壁、濃色無垢フローリング、アンダーカウンター洗面器、御影石の洗面台) の写真
シアトルにある高級な小さなトラディショナルスタイルのおしゃれなトイレ・洗面所 (落し込みパネル扉のキャビネット、濃色木目調キャビネット、分離型トイレ、ベージュの壁、濃色無垢フローリング、アンダーカウンター洗面器、御影石の洗面台) の写真

Full gut renovation and facade restoration of an historic 1850s wood-frame townhouse. The current owners found the building as a decaying, vacant SRO (single room occupancy) dwelling with approximately 9 rooming units. The building has been converted to a two-family house with an owner’s triplex over a garden-level rental.
Due to the fact that the very little of the existing structure was serviceable and the change of occupancy necessitated major layout changes, nC2 was able to propose an especially creative and unconventional design for the triplex. This design centers around a continuous 2-run stair which connects the main living space on the parlor level to a family room on the second floor and, finally, to a studio space on the third, thus linking all of the public and semi-public spaces with a single architectural element. This scheme is further enhanced through the use of a wood-slat screen wall which functions as a guardrail for the stair as well as a light-filtering element tying all of the floors together, as well its culmination in a 5’ x 25’ skylight.
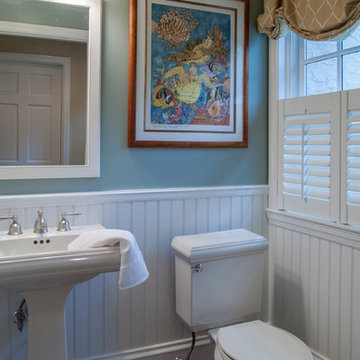
The owners of this 1950s colonial on Philadelphia’s Main Line wanted to preserve its traditional architecture and take advantage of the kitchen’s ample footprint. In addition to reworking the floorplan and improving the flow, the owner wanted a large island with several seating options, a desk area and a small table for dining.
One of the design goals was to transform the spacious room into a functional kitchen that still felt intimate and comfortable for everyday use. Furniture style inset cabinetry kept the room in tune with the home’s original character and made it feel less utilitarian. Removing the wall that hindered the flow and views between the kitchen and the adjacent family room ensured that the main entertaining areas flowed together. Stylistically, we wanted to avoid the typical white kitchen, opting instead to pull in rich wood tones to create a warmer and more classic look.
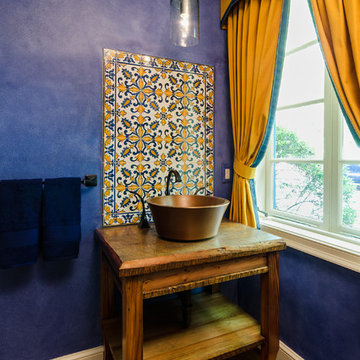
John Magor Photography. The copper vessel sink sits on top of a vanity made of reclaimed heart pine from a building in Richmond dating back to the late 1800's.
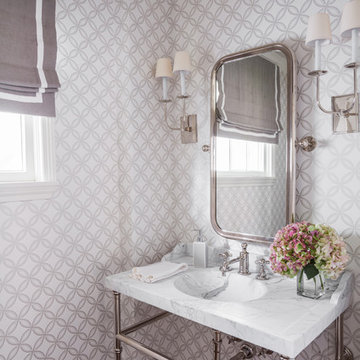
Julie Soefer Photography
ヒューストンにあるトラディショナルスタイルのおしゃれなトイレ・洗面所 (グレーの壁、濃色無垢フローリング、コンソール型シンク、大理石の洗面台) の写真
ヒューストンにあるトラディショナルスタイルのおしゃれなトイレ・洗面所 (グレーの壁、濃色無垢フローリング、コンソール型シンク、大理石の洗面台) の写真

山梨県都留市にある古川渡の家。
斜めの壁や斜めに伸びる軒が特徴的なキューブ型の外観。
内観はホテルライクに仕上げスタイリッシュで大人な雰囲気。
トイレにはブラックウォールナットのヘリンボーンの床を選択。
背面はSOLIDをアクセントに。
他の地域にある高級なモダンスタイルのおしゃれなトイレ・洗面所 (黒いタイル、セメントタイル、黒い壁、濃色無垢フローリング、茶色い床) の写真
他の地域にある高級なモダンスタイルのおしゃれなトイレ・洗面所 (黒いタイル、セメントタイル、黒い壁、濃色無垢フローリング、茶色い床) の写真
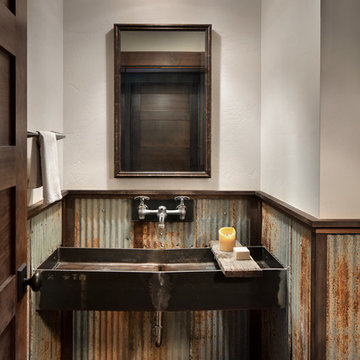
Gibeon Photography
他の地域にあるラスティックスタイルのおしゃれなトイレ・洗面所 (メタルタイル、白い壁、横長型シンク、濃色無垢フローリング、茶色い床) の写真
他の地域にあるラスティックスタイルのおしゃれなトイレ・洗面所 (メタルタイル、白い壁、横長型シンク、濃色無垢フローリング、茶色い床) の写真

World Renowned Interior Design Firm Fratantoni Interior Designers created these beautiful home designs! They design homes for families all over the world in any size and style. They also have in-house Architecture Firm Fratantoni Design and world class Luxury Home Building Firm Fratantoni Luxury Estates! Hire one or all three companies to design, build and or remodel your home!
ボストンにある小さなコンテンポラリースタイルのおしゃれなトイレ・洗面所 (ベージュのタイル、トラバーチンタイル、ベージュの壁、濃色無垢フローリング、一体型シンク、トラバーチンの洗面台、茶色い床) の写真
トイレ・洗面所 (濃色無垢フローリング、塗装フローリング) の写真
7
