トイレ・洗面所 (濃色無垢フローリング、大理石の床、緑のタイル) の写真
絞り込み:
資材コスト
並び替え:今日の人気順
写真 1〜20 枚目(全 41 枚)
1/4

This complete remodel was crafted after the mid century modern and was an inspiration to photograph. The use of brick work, cedar, glass and metal on the outside was well thought out as its transition from the great room out flowed to make the interior and exterior seem as one. The home was built by Classic Urban Homes and photography by Vernon Wentz of Ad Imagery.
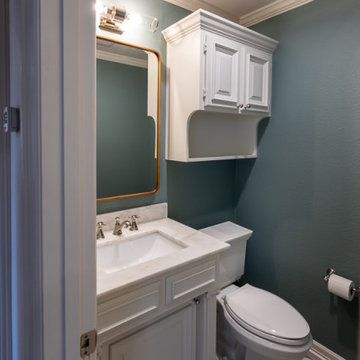
Kept the original cabinetry. Fresh coat of paint and a new cement tile floor. Some new hardware and toilet.
ダラスにあるお手頃価格の小さなトラディショナルスタイルのおしゃれなトイレ・洗面所 (レイズドパネル扉のキャビネット、白いキャビネット、分離型トイレ、緑のタイル、磁器タイル、白い壁、大理石の床、アンダーカウンター洗面器、大理石の洗面台、グレーの床、白い洗面カウンター、造り付け洗面台) の写真
ダラスにあるお手頃価格の小さなトラディショナルスタイルのおしゃれなトイレ・洗面所 (レイズドパネル扉のキャビネット、白いキャビネット、分離型トイレ、緑のタイル、磁器タイル、白い壁、大理石の床、アンダーカウンター洗面器、大理石の洗面台、グレーの床、白い洗面カウンター、造り付け洗面台) の写真
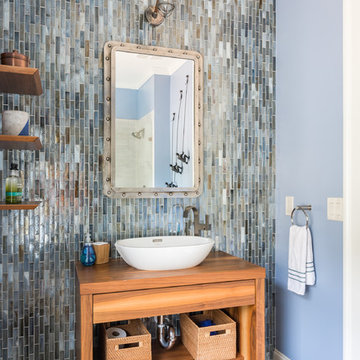
アトランタにある高級な小さなトランジショナルスタイルのおしゃれなトイレ・洗面所 (中間色木目調キャビネット、一体型トイレ 、緑のタイル、セラミックタイル、青い壁、濃色無垢フローリング、ベッセル式洗面器、木製洗面台、茶色い床) の写真

Designer, Kapan Shipman, created two contemporary fireplaces and unique built-in displays in this historic Andersonville home. The living room cleverly uses the unique angled space to house a sleek stone and wood fireplace with built in shelving and wall-mounted tv. We also custom built a vertical built-in closet at the back entryway as a mini mudroom for extra storage at the door. In the open-concept dining room, a gorgeous white stone gas fireplace is the focal point with a built-in credenza buffet for the dining area. At the front entryway, Kapan designed one of our most unique built ins with floor-to-ceiling wood beams anchoring white pedestal boxes for display. Another beauty is the industrial chic stairwell combining steel wire and a dark reclaimed wood bannister.

Powder room with a punch! Handmade green subway tile is laid in a herringbone pattern for this feature wall. The other three walls received a gorgeous gold metallic print wallcovering. A brass and marble sink with all brass fittings provide the perfect contrast to the green tile backdrop. Walnut wood flooring
Photo: Stephen Allen

Michele Lee Wilson
サンフランシスコにあるコンテンポラリースタイルのおしゃれなトイレ・洗面所 (オープンシェルフ、一体型トイレ 、緑のタイル、サブウェイタイル、白い壁、濃色無垢フローリング、壁付け型シンク、黒い床) の写真
サンフランシスコにあるコンテンポラリースタイルのおしゃれなトイレ・洗面所 (オープンシェルフ、一体型トイレ 、緑のタイル、サブウェイタイル、白い壁、濃色無垢フローリング、壁付け型シンク、黒い床) の写真

Builder: Michels Homes
Interior Design: Talla Skogmo Interior Design
Cabinetry Design: Megan at Michels Homes
Photography: Scott Amundson Photography
ミネアポリスにあるラグジュアリーな中くらいなビーチスタイルのおしゃれなトイレ・洗面所 (落し込みパネル扉のキャビネット、緑のキャビネット、一体型トイレ 、緑のタイル、マルチカラーの壁、濃色無垢フローリング、アンダーカウンター洗面器、大理石の洗面台、茶色い床、白い洗面カウンター、造り付け洗面台、壁紙) の写真
ミネアポリスにあるラグジュアリーな中くらいなビーチスタイルのおしゃれなトイレ・洗面所 (落し込みパネル扉のキャビネット、緑のキャビネット、一体型トイレ 、緑のタイル、マルチカラーの壁、濃色無垢フローリング、アンダーカウンター洗面器、大理石の洗面台、茶色い床、白い洗面カウンター、造り付け洗面台、壁紙) の写真
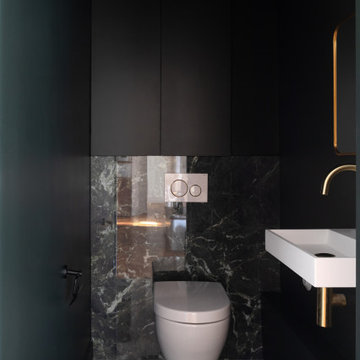
Pour un effet "boite", les toilettes invités ont été parés de marbre vert (céramique) au sol au mur, les autres murs et le plafond ont été peints en vert. Des touches de laiton et de céramique blanche apporte du chic à la pièce.
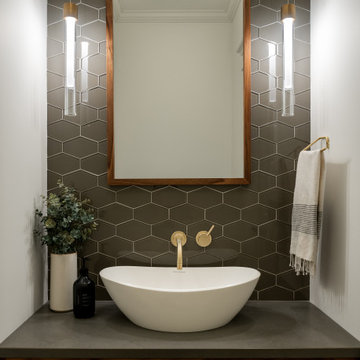
Tucked into the hallway powder room, is a custom built vanity, that takes advantage of every inch.
バーリントンにある小さなコンテンポラリースタイルのおしゃれなトイレ・洗面所 (濃色木目調キャビネット、分離型トイレ、緑のタイル、ガラスタイル、濃色無垢フローリング、ベッセル式洗面器、珪岩の洗面台、グレーの洗面カウンター、造り付け洗面台) の写真
バーリントンにある小さなコンテンポラリースタイルのおしゃれなトイレ・洗面所 (濃色木目調キャビネット、分離型トイレ、緑のタイル、ガラスタイル、濃色無垢フローリング、ベッセル式洗面器、珪岩の洗面台、グレーの洗面カウンター、造り付け洗面台) の写真
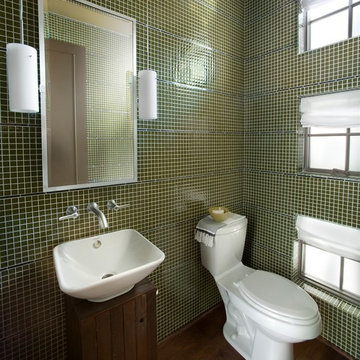
Photos copyright 2012 Scripps Network, LLC. Used with permission, all rights reserved.
アトランタにある高級な中くらいなコンテンポラリースタイルのおしゃれなトイレ・洗面所 (ベッセル式洗面器、緑の壁、家具調キャビネット、濃色木目調キャビネット、一体型トイレ 、緑のタイル、モザイクタイル、濃色無垢フローリング、茶色い床) の写真
アトランタにある高級な中くらいなコンテンポラリースタイルのおしゃれなトイレ・洗面所 (ベッセル式洗面器、緑の壁、家具調キャビネット、濃色木目調キャビネット、一体型トイレ 、緑のタイル、モザイクタイル、濃色無垢フローリング、茶色い床) の写真
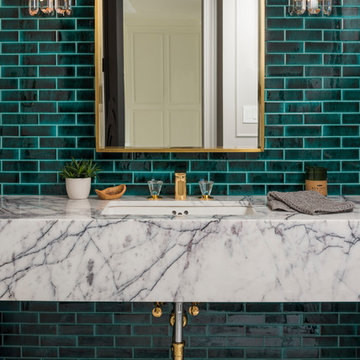
Striking, elegant powder room with Emerald Green tiles, marble counter top, marble flooring and brass plumbing fixtures.
Architect: Hierarchy Architecture + Design, PLLC
Interior Designer: JSE Interior Designs
Builder: True North
Photographer: Adam Kane Macchia

他の地域にある小さなトラディショナルスタイルのおしゃれなトイレ・洗面所 (分離型トイレ、青いタイル、緑のタイル、オレンジのタイル、赤いタイル、ベージュのタイル、マルチカラーのタイル、モザイクタイル、赤い壁、濃色無垢フローリング、ベッセル式洗面器、タイルの洗面台) の写真
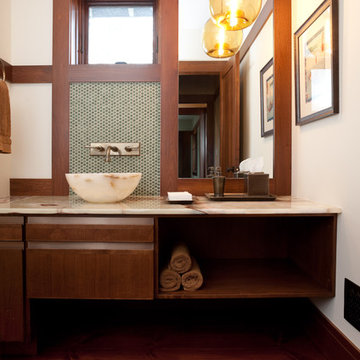
The Powder Room integrates the home's attitude of casual elegance with touches of formality: an onyx vessel is set off by green penny tiles, and a vintage wool and silk rug adds texture and color while simple hand-blown glass orb provides a warm glow. Tyler Mallory Photography tylermallory.com
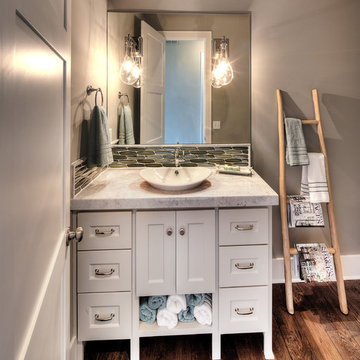
カンザスシティにあるトランジショナルスタイルのおしゃれなトイレ・洗面所 (落し込みパネル扉のキャビネット、白いキャビネット、緑のタイル、グレーの壁、濃色無垢フローリング、ベッセル式洗面器、茶色い床、グレーの洗面カウンター) の写真

A complete home remodel, our #AJMBLifeInTheSuburbs project is the perfect Westfield, NJ story of keeping the charm in town. Our homeowners had a vision to blend their updated and current style with the original character that was within their home. Think dark wood millwork, original stained glass windows, and quirky little spaces. The end result is the perfect blend of historical Westfield charm paired with today's modern style.
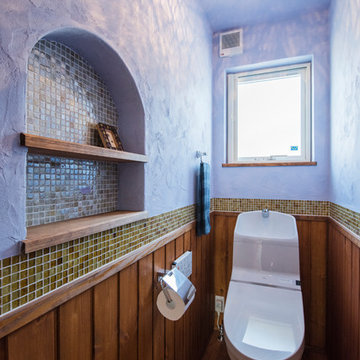
羽目板×照明×タイルが絶妙!お洒落なトイレ
他の地域にあるエクレクティックスタイルのおしゃれなトイレ・洗面所 (濃色無垢フローリング、緑のタイル、モザイクタイル、青い壁、茶色い床) の写真
他の地域にあるエクレクティックスタイルのおしゃれなトイレ・洗面所 (濃色無垢フローリング、緑のタイル、モザイクタイル、青い壁、茶色い床) の写真
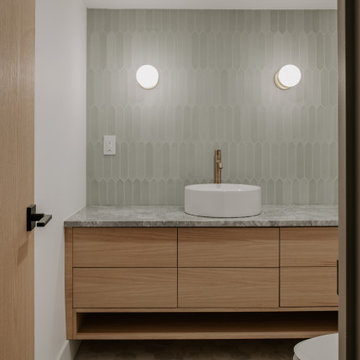
トロントにあるお手頃価格の中くらいな北欧スタイルのおしゃれなトイレ・洗面所 (フラットパネル扉のキャビネット、淡色木目調キャビネット、分離型トイレ、緑のタイル、セラミックタイル、白い壁、大理石の床、ベッセル式洗面器、クオーツストーンの洗面台、グレーの床、グレーの洗面カウンター、フローティング洗面台) の写真
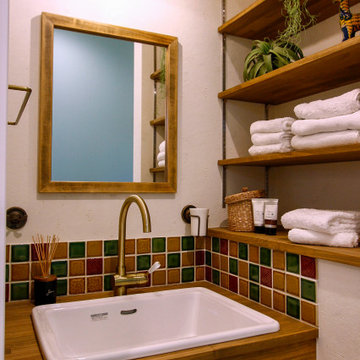
玄関とリビングの間にあり、外出から帰宅すれば、すぐうがい手洗いもできて便利。ゲストも気兼ねなく使えます。
オーナー様がこだわって選んだタイルを洗面周りにあしらいました。
他の地域にある小さなシャビーシック調のおしゃれなトイレ・洗面所 (オープンシェルフ、茶色いキャビネット、緑のタイル、白い壁、濃色無垢フローリング、オーバーカウンターシンク、木製洗面台、ブラウンの洗面カウンター) の写真
他の地域にある小さなシャビーシック調のおしゃれなトイレ・洗面所 (オープンシェルフ、茶色いキャビネット、緑のタイル、白い壁、濃色無垢フローリング、オーバーカウンターシンク、木製洗面台、ブラウンの洗面カウンター) の写真

A complete home remodel, our #AJMBLifeInTheSuburbs project is the perfect Westfield, NJ story of keeping the charm in town. Our homeowners had a vision to blend their updated and current style with the original character that was within their home. Think dark wood millwork, original stained glass windows, and quirky little spaces. The end result is the perfect blend of historical Westfield charm paired with today's modern style.
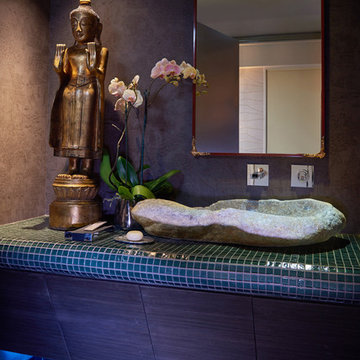
Peter Christiansen Valli
ロサンゼルスにあるラグジュアリーな小さなエクレクティックスタイルのおしゃれなトイレ・洗面所 (フラットパネル扉のキャビネット、濃色木目調キャビネット、緑のタイル、大理石の床、ベッセル式洗面器、茶色い壁、モザイクタイル、タイルの洗面台) の写真
ロサンゼルスにあるラグジュアリーな小さなエクレクティックスタイルのおしゃれなトイレ・洗面所 (フラットパネル扉のキャビネット、濃色木目調キャビネット、緑のタイル、大理石の床、ベッセル式洗面器、茶色い壁、モザイクタイル、タイルの洗面台) の写真
トイレ・洗面所 (濃色無垢フローリング、大理石の床、緑のタイル) の写真
1