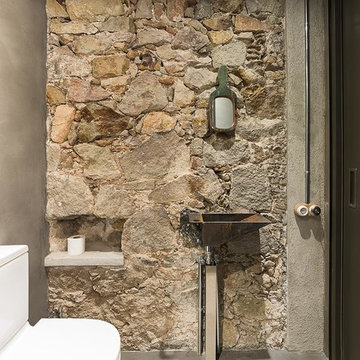トイレ・洗面所 (コンクリートの床、分離型トイレ) の写真
絞り込み:
資材コスト
並び替え:今日の人気順
写真 1〜20 枚目(全 137 枚)
1/3

京都にあるお手頃価格の中くらいなアジアンスタイルのおしゃれなトイレ・洗面所 (オープンシェルフ、中間色木目調キャビネット、分離型トイレ、白いタイル、磁器タイル、白い壁、コンクリートの床、ベッセル式洗面器、ラミネートカウンター、グレーの床、ベージュのカウンター) の写真
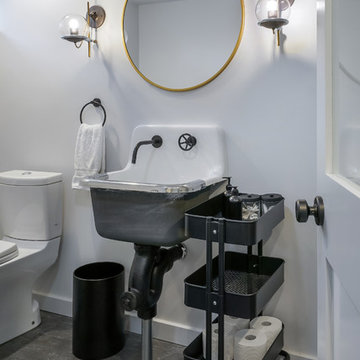
L+M's ADU is a basement converted to an accessory dwelling unit (ADU) with exterior & main level access, wet bar, living space with movie center & ethanol fireplace, office divided by custom steel & glass "window" grid, guest bathroom, & guest bedroom. Along with an efficient & versatile layout, we were able to get playful with the design, reflecting the whimsical personalties of the home owners.
credits
design: Matthew O. Daby - m.o.daby design
interior design: Angela Mechaley - m.o.daby design
construction: Hammish Murray Construction
custom steel fabricator: Flux Design
reclaimed wood resource: Viridian Wood
photography: Darius Kuzmickas - KuDa Photography

Powder room. Photography by Ben Benschneider.
シアトルにあるラグジュアリーな小さなモダンスタイルのおしゃれなトイレ・洗面所 (一体型シンク、フラットパネル扉のキャビネット、濃色木目調キャビネット、分離型トイレ、黒いタイル、ガラスタイル、黒い壁、コンクリートの床、人工大理石カウンター、ベージュの床、白い洗面カウンター) の写真
シアトルにあるラグジュアリーな小さなモダンスタイルのおしゃれなトイレ・洗面所 (一体型シンク、フラットパネル扉のキャビネット、濃色木目調キャビネット、分離型トイレ、黒いタイル、ガラスタイル、黒い壁、コンクリートの床、人工大理石カウンター、ベージュの床、白い洗面カウンター) の写真
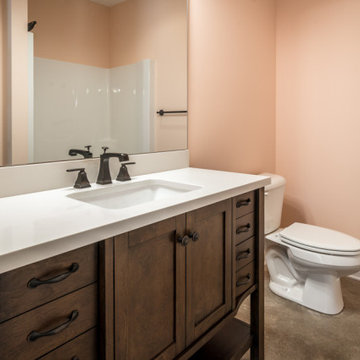
Basement Bathroom
ルイビルにあるトランジショナルスタイルのおしゃれなトイレ・洗面所 (家具調キャビネット、中間色木目調キャビネット、分離型トイレ、ピンクの壁、コンクリートの床、オーバーカウンターシンク、人工大理石カウンター、グレーの床、白い洗面カウンター、独立型洗面台) の写真
ルイビルにあるトランジショナルスタイルのおしゃれなトイレ・洗面所 (家具調キャビネット、中間色木目調キャビネット、分離型トイレ、ピンクの壁、コンクリートの床、オーバーカウンターシンク、人工大理石カウンター、グレーの床、白い洗面カウンター、独立型洗面台) の写真
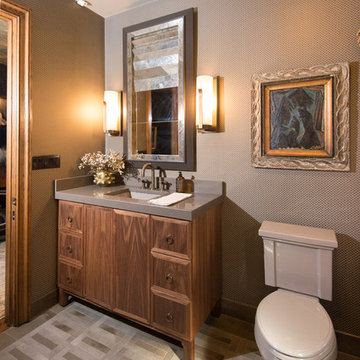
Furla Studio
シカゴにあるお手頃価格の小さなトランジショナルスタイルのおしゃれなトイレ・洗面所 (フラットパネル扉のキャビネット、濃色木目調キャビネット、分離型トイレ、グレーの壁、コンクリートの床、アンダーカウンター洗面器、コンクリートの洗面台、グレーの床、グレーの洗面カウンター) の写真
シカゴにあるお手頃価格の小さなトランジショナルスタイルのおしゃれなトイレ・洗面所 (フラットパネル扉のキャビネット、濃色木目調キャビネット、分離型トイレ、グレーの壁、コンクリートの床、アンダーカウンター洗面器、コンクリートの洗面台、グレーの床、グレーの洗面カウンター) の写真
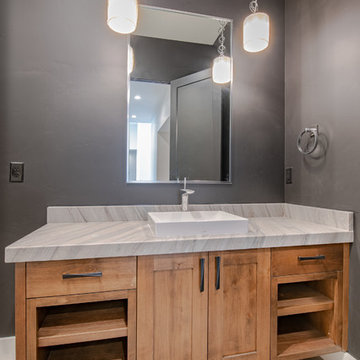
ソルトレイクシティにある高級な広いカントリー風のおしゃれなトイレ・洗面所 (フラットパネル扉のキャビネット、中間色木目調キャビネット、分離型トイレ、黒いタイル、石スラブタイル、黒い壁、コンクリートの床、ベッセル式洗面器、珪岩の洗面台、グレーの床、ベージュのカウンター) の写真

ケルンにある小さなモダンスタイルのおしゃれなトイレ・洗面所 (分離型トイレ、黒いタイル、モザイクタイル、黒い壁、コンクリートの床、壁付け型シンク、木製洗面台、グレーの床、ブラウンの洗面カウンター) の写真

チャールストンにある小さなエクレクティックスタイルのおしゃれなトイレ・洗面所 (分離型トイレ、マルチカラーのタイル、セメントタイル、マルチカラーの壁、コンクリートの床、壁付け型シンク、茶色い床) の写真
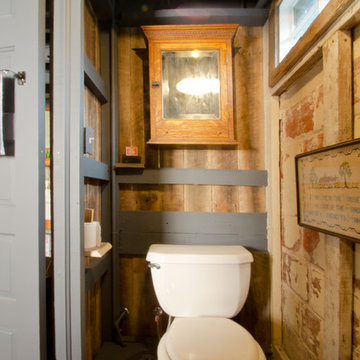
David Merrick
ワシントンD.C.にある低価格の小さなエクレクティックスタイルのおしゃれなトイレ・洗面所 (分離型トイレ、グレーの壁、コンクリートの床) の写真
ワシントンD.C.にある低価格の小さなエクレクティックスタイルのおしゃれなトイレ・洗面所 (分離型トイレ、グレーの壁、コンクリートの床) の写真
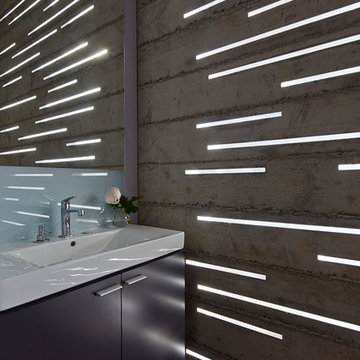
This 27 square foot powder room is by far the smallest space in this 3,200 square foot home in Nicasio CA. Where some might restrain themselves from highlighting such a utilitarian space, we elevated this tiny room to one of the most unique spaces in the home. The powder room sits behind a board-formed concrete wall adjacent to the front door of the home. In conjunction with our structural engineer and a master-mason, we developed a way to embed ¾” planks of acrylic into the South facing concrete wall. During the day, the acrylic captures the intense sun (while the concrete keeps the space temperate) creating a vibrant and entirely unexpected light show when one opens the powder room door. From the outside though, the acrylic planks appear simply as dark striations in the concrete. At night though, a timed light inside the bathroom illuminates the backside of the wall and creates a glowing nightlight at the front door.
The constraints of board-formed concrete and the sequencing of this type of construction determined a pattern that could both retain the material integrity of the concrete while pushing its limits. In addition, the requirements for the vertical members of rebar created a staggered pattern that suggests a sense of movement; a theme that is carried throughout the project. After several experimental concrete pours, the final detail turned a typical powder room into a design feature that pushes the limits of material and construction and jolts our preconceptions of what lies behind a simple bathroom door. The wall appears to transform -- from solid to penetrable, from tame to wild, from utilitarian to spectacle, from dark and stoic to light-filled and poetic.
Bruce Damonte
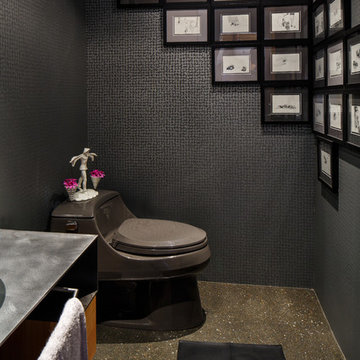
Black and silver metallic wallpaper adds drama to an artful arrangement original pen and ink drawings of the homeowner's beloved dogs.
This masculine bathroom is grounded with textured concrete flooring and a leather area rug.
Photo: Steve Baduljak
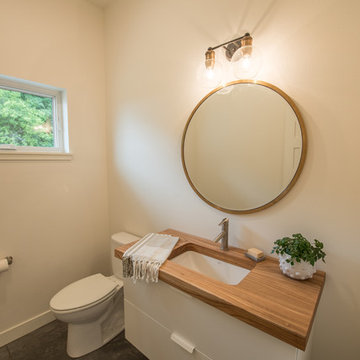
ミネアポリスにある中くらいなカントリー風のおしゃれなトイレ・洗面所 (フラットパネル扉のキャビネット、白いキャビネット、分離型トイレ、白い壁、アンダーカウンター洗面器、木製洗面台、ブラウンの洗面カウンター、コンクリートの床、黒い床) の写真
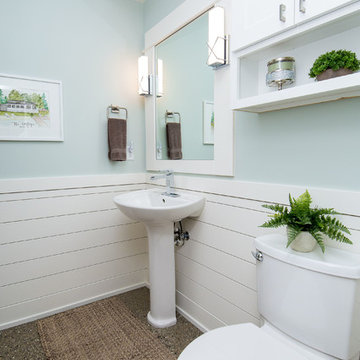
We had the opportunity to come alongside this homeowner and demo an old cottage and rebuild this new year-round home for them. We worked hard to keep an authentic feel to the lake and fit the home nicely to the space.
We focused on a small footprint and, through specific design choices, achieved a layout the homeowner loved. A major goal was to have the kitchen, dining, and living all walk out at the lake level. We also managed to sneak a master suite into this level (check out that ceiling!).

Powder Room Addition with custom vanity.
Photo Credit: Amy Bartlam
ロサンゼルスにあるお手頃価格の中くらいなコンテンポラリースタイルのおしゃれなトイレ・洗面所 (コンクリートの床、シェーカースタイル扉のキャビネット、グレーのキャビネット、分離型トイレ、白い壁、一体型シンク、マルチカラーの床) の写真
ロサンゼルスにあるお手頃価格の中くらいなコンテンポラリースタイルのおしゃれなトイレ・洗面所 (コンクリートの床、シェーカースタイル扉のキャビネット、グレーのキャビネット、分離型トイレ、白い壁、一体型シンク、マルチカラーの床) の写真
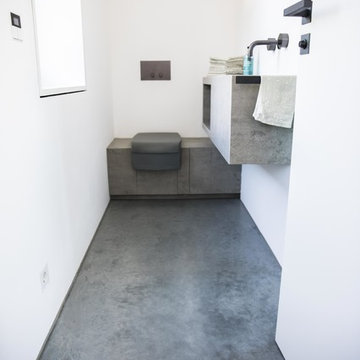
ミュンヘンにある小さなモダンスタイルのおしゃれなトイレ・洗面所 (コンクリートの床、オープンシェルフ、グレーのキャビネット、分離型トイレ、白い壁、壁付け型シンク、コンクリートの洗面台、グレーの床) の写真

フィラデルフィアにあるお手頃価格の小さなインダストリアルスタイルのおしゃれなトイレ・洗面所 (分離型トイレ、青い壁、コンクリートの床、ベッセル式洗面器、黒いキャビネット、木製洗面台、ベージュの床、ブラウンの洗面カウンター) の写真
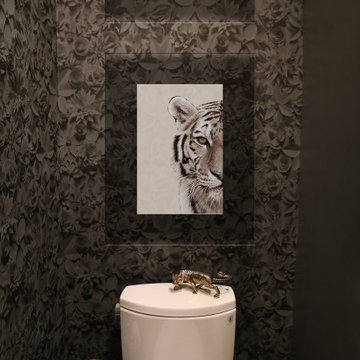
This fun gray 3D floral unique wallpaper and wild art transformed this historical house powder room into exiting and vibrant bathroom!!
ボストンにあるお手頃価格の小さなモダンスタイルのおしゃれなトイレ・洗面所 (分離型トイレ、グレーの壁、コンクリートの床、壁付け型シンク、グレーの床、フローティング洗面台、壁紙) の写真
ボストンにあるお手頃価格の小さなモダンスタイルのおしゃれなトイレ・洗面所 (分離型トイレ、グレーの壁、コンクリートの床、壁付け型シンク、グレーの床、フローティング洗面台、壁紙) の写真
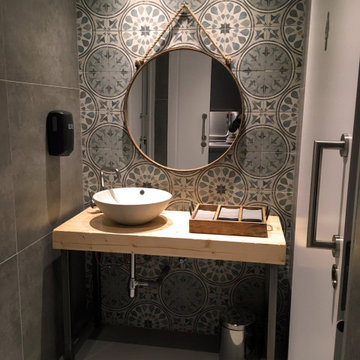
バルセロナにある高級な中くらいなインダストリアルスタイルのおしゃれなトイレ・洗面所 (グレーの壁、コンクリートの床、グレーの床、オープンシェルフ、グレーのキャビネット、分離型トイレ、緑のタイル、セメントタイル、ベッセル式洗面器、木製洗面台、ベージュのカウンター) の写真

Vicugo Foto www.vicugo.com
マドリードにあるお手頃価格の小さな地中海スタイルのおしゃれなトイレ・洗面所 (オープンシェルフ、中間色木目調キャビネット、分離型トイレ、ピンクのタイル、セラミックタイル、コンクリートの床、ベッセル式洗面器、木製洗面台、白い壁、ブラウンの洗面カウンター) の写真
マドリードにあるお手頃価格の小さな地中海スタイルのおしゃれなトイレ・洗面所 (オープンシェルフ、中間色木目調キャビネット、分離型トイレ、ピンクのタイル、セラミックタイル、コンクリートの床、ベッセル式洗面器、木製洗面台、白い壁、ブラウンの洗面カウンター) の写真
トイレ・洗面所 (コンクリートの床、分離型トイレ) の写真
1
