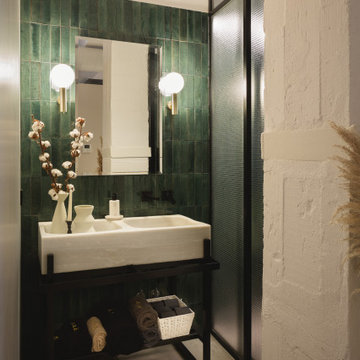トイレ・洗面所 (コンクリートの床、リノリウムの床、造り付け洗面台) の写真
絞り込み:
資材コスト
並び替え:今日の人気順
写真 1〜20 枚目(全 100 枚)
1/4

写真には写っていないが、人間用トイレの向かい側には収納があり、収納の下部空間に猫トイレが設置されている。
他の地域にあるお手頃価格の中くらいな北欧スタイルのおしゃれなトイレ・洗面所 (一体型トイレ 、緑のタイル、磁器タイル、青い壁、リノリウムの床、ベッセル式洗面器、木製洗面台、ベージュの床、オープンシェルフ、中間色木目調キャビネット、ブラウンの洗面カウンター、造り付け洗面台、クロスの天井、壁紙、白い天井) の写真
他の地域にあるお手頃価格の中くらいな北欧スタイルのおしゃれなトイレ・洗面所 (一体型トイレ 、緑のタイル、磁器タイル、青い壁、リノリウムの床、ベッセル式洗面器、木製洗面台、ベージュの床、オープンシェルフ、中間色木目調キャビネット、ブラウンの洗面カウンター、造り付け洗面台、クロスの天井、壁紙、白い天井) の写真

Das Patienten WC ist ähnlich ausgeführt wie die Zahnhygiene, die Tapete zieht sich durch, der Waschtisch ist hier in eine Nische gesetzt. Pendelleuchten von der Decke setzen Lichtakzente auf der Tapete. DIese verleiht dem Raum eine Tiefe und vergrößert ihn optisch.

他の地域にある高級な中くらいなモダンスタイルのおしゃれなトイレ・洗面所 (一体型トイレ 、グレーのタイル、セメントタイル、グレーの壁、コンクリートの床、ベッセル式洗面器、クオーツストーンの洗面台、グレーの床、白い洗面カウンター、造り付け洗面台) の写真

Arquitectos en Barcelona Rardo Architects in Barcelona and Sitges
バルセロナにあるラグジュアリーな広いモダンスタイルのおしゃれなトイレ・洗面所 (フラットパネル扉のキャビネット、ベージュのキャビネット、ベージュのタイル、セラミックタイル、ベージュの壁、コンクリートの床、ベッセル式洗面器、木製洗面台、グレーの床、ベージュのカウンター、造り付け洗面台) の写真
バルセロナにあるラグジュアリーな広いモダンスタイルのおしゃれなトイレ・洗面所 (フラットパネル扉のキャビネット、ベージュのキャビネット、ベージュのタイル、セラミックタイル、ベージュの壁、コンクリートの床、ベッセル式洗面器、木製洗面台、グレーの床、ベージュのカウンター、造り付け洗面台) の写真

The Goody Nook, named by the owners in honor of one of their Great Grandmother's and Great Aunts after their bake shop they ran in Ohio to sell baked goods, thought it fitting since this space is a place to enjoy all things that bring them joy and happiness. This studio, which functions as an art studio, workout space, and hangout spot, also doubles as an entertaining hub. Used daily, the large table is usually covered in art supplies, but can also function as a place for sweets, treats, and horderves for any event, in tandem with the kitchenette adorned with a bright green countertop. An intimate sitting area with 2 lounge chairs face an inviting ribbon fireplace and TV, also doubles as space for them to workout in. The powder room, with matching green counters, is lined with a bright, fun wallpaper, that you can see all the way from the pool, and really plays into the fun art feel of the space. With a bright multi colored rug and lime green stools, the space is finished with a custom neon sign adorning the namesake of the space, "The Goody Nook”.

A small cloakroom for guests, tucked away in a semi hidden corner of the floor plan, is surprisingly decorated with a bright yellow interior with the colour applied indifferently to walls, ceilings and cabinetry.

Idéalement situé en plein cœur du Marais sur la mythique place des Vosges, ce duplex sur cour comportait initialement deux contraintes spatiales : sa faible hauteur sous plafond (2,09m au plus bas) et sa configuration tout en longueur.
Le cahier des charges des propriétaires faisait quant à lui mention de plusieurs demandes à satisfaire : la création de trois chambres et trois salles d’eau indépendantes, un espace de réception avec cuisine ouverte, le tout dans une atmosphère la plus épurée possible. Pari tenu !
Le niveau rez-de-chaussée dessert le volume d’accueil avec une buanderie invisible, une chambre avec dressing & espace de travail, ainsi qu’une salle d’eau. Au premier étage, le palier permet l’accès aux sanitaires invités ainsi qu’une seconde chambre avec cabinet de toilette et rangements intégrés. Après quelques marches, le volume s’ouvre sur la salle à manger, dans laquelle prend place un bar intégrant deux caves à vins et une niche en Corian pour le service. Le salon ensuite, où les assises confortables invitent à la convivialité, s’ouvre sur une cuisine immaculée dont les caissons hauts se font oublier derrière des façades miroirs. Enfin, la suite parentale située à l’extrémité de l’appartement offre une chambre fonctionnelle et minimaliste, avec sanitaires et salle d’eau attenante, le tout entièrement réalisé en béton ciré.
L’ensemble des éléments de mobilier, luminaires, décoration, linge de maison & vaisselle ont été sélectionnés & installés par l’équipe d’Ameo Concept, pour un projet clé en main aux mille nuances de blancs.

玄関入ってすぐのところに設置
大阪にある小さなおしゃれなトイレ・洗面所 (茶色いキャビネット、分離型トイレ、緑のタイル、セラミックタイル、グレーの壁、リノリウムの床、オーバーカウンターシンク、木製洗面台、グレーの床、ブラウンの洗面カウンター、照明、造り付け洗面台、クロスの天井、壁紙、グレーの天井) の写真
大阪にある小さなおしゃれなトイレ・洗面所 (茶色いキャビネット、分離型トイレ、緑のタイル、セラミックタイル、グレーの壁、リノリウムの床、オーバーカウンターシンク、木製洗面台、グレーの床、ブラウンの洗面カウンター、照明、造り付け洗面台、クロスの天井、壁紙、グレーの天井) の写真
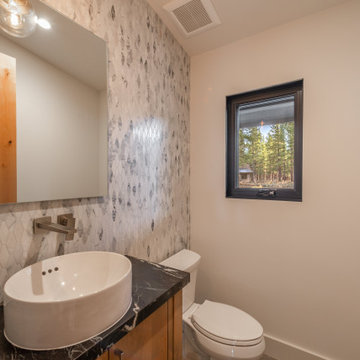
Powder room features a stone mosaic hexagon tile pattern by Daltile (Sublimity Cirrus Storm), Kohler Vox round vessel vanity sink, Quartz countertop, and a Hansgrohe Metropol wall-mounted faucet in brushed nickel.

Custom Built home designed to fit on an undesirable lot provided a great opportunity to think outside of the box with creating a large open concept living space with a kitchen, dining room, living room, and sitting area. This space has extra high ceilings with concrete radiant heat flooring and custom IKEA cabinetry throughout. The master suite sits tucked away on one side of the house while the other bedrooms are upstairs with a large flex space, great for a kids play area!
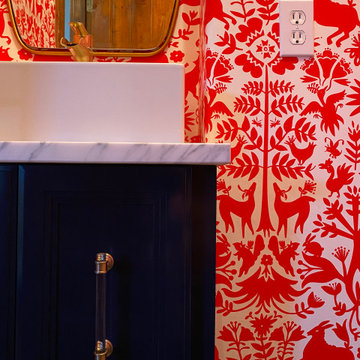
オースティンにあるお手頃価格の小さなトラディショナルスタイルのおしゃれなトイレ・洗面所 (シェーカースタイル扉のキャビネット、青いキャビネット、赤い壁、コンクリートの床、ベッセル式洗面器、大理石の洗面台、茶色い床、グレーの洗面カウンター、造り付け洗面台、壁紙) の写真
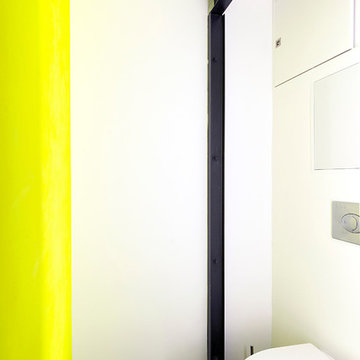
micro sanitaires avec couleurs fluo et sol en béton ciré
パリにある高級な小さなコンテンポラリースタイルのおしゃれなトイレ・洗面所 (インセット扉のキャビネット、白いキャビネット、壁掛け式トイレ、黄色い壁、コンクリートの床、黒い床、アクセントウォール、造り付け洗面台、折り上げ天井、白い天井) の写真
パリにある高級な小さなコンテンポラリースタイルのおしゃれなトイレ・洗面所 (インセット扉のキャビネット、白いキャビネット、壁掛け式トイレ、黄色い壁、コンクリートの床、黒い床、アクセントウォール、造り付け洗面台、折り上げ天井、白い天井) の写真
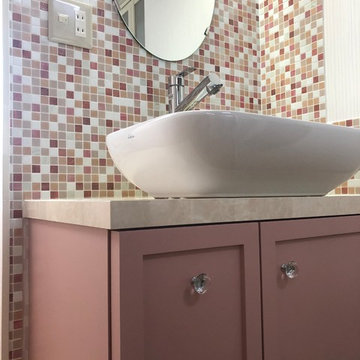
他の地域にある小さなラスティックスタイルのおしゃれなトイレ・洗面所 (インセット扉のキャビネット、赤いキャビネット、ピンクのタイル、モザイクタイル、ピンクの壁、リノリウムの床、オーバーカウンターシンク、木製洗面台、ベージュの床、ピンクの洗面カウンター、造り付け洗面台、クロスの天井、壁紙) の写真
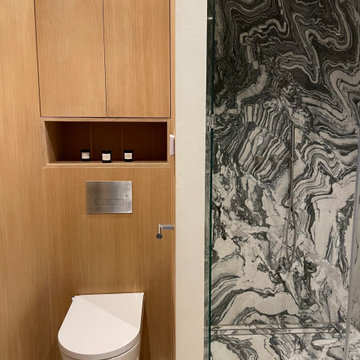
Salle de bain en marbre / chêne / béton ciré. La cabine de douche est faite en marbre sur toute la hauteur, le veinage du marbre se suit sur tous les côtés.
Pose d'un WC japonais avec rangements sur mesure.
Meuble vasque en marbre avec rangements en bois.
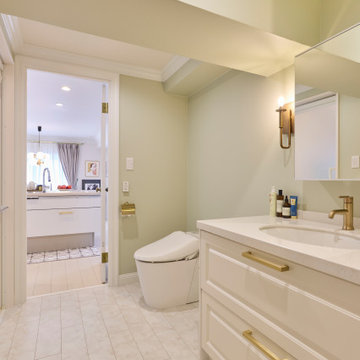
大阪にある小さなトランジショナルスタイルのおしゃれなトイレ (家具調キャビネット、白いキャビネット、緑の壁、リノリウムの床、アンダーカウンター洗面器、人工大理石カウンター、白い床、白い洗面カウンター、造り付け洗面台、クロスの天井、壁紙、白い天井) の写真
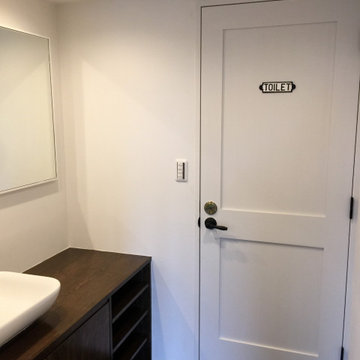
東京23区にあるお手頃価格の小さなラスティックスタイルのおしゃれなトイレ・洗面所 (インセット扉のキャビネット、濃色木目調キャビネット、白い壁、リノリウムの床、ベッセル式洗面器、木製洗面台、黒い床、造り付け洗面台、塗装板張りの天井、塗装板張りの壁) の写真
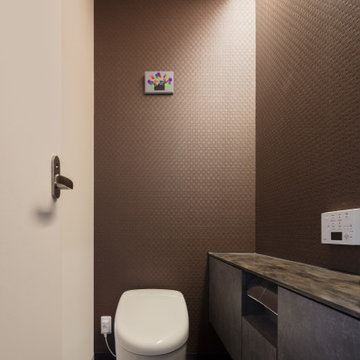
福岡にある広いモダンスタイルのおしゃれなトイレ・洗面所 (フラットパネル扉のキャビネット、茶色いキャビネット、白い壁、リノリウムの床、一体型シンク、人工大理石カウンター、黒い床、白い洗面カウンター、造り付け洗面台、クロスの天井、壁紙) の写真
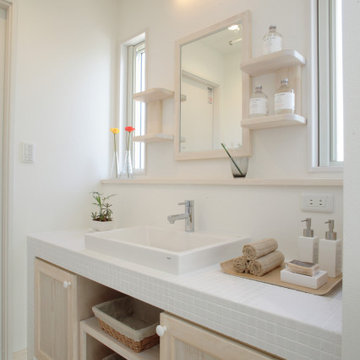
他の地域にあるお手頃価格の広いモダンスタイルのおしゃれなトイレ・洗面所 (インセット扉のキャビネット、白いキャビネット、白いタイル、セラミックタイル、白い壁、リノリウムの床、ベッセル式洗面器、タイルの洗面台、ベージュの床、白い洗面カウンター、造り付け洗面台、クロスの天井、壁紙) の写真
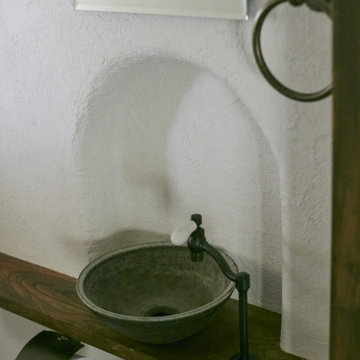
サロンのトイレ手洗いです。左官仕上げで塗りまわしです。
アンティークな部材を集めました。
他の地域にある小さな和モダンなおしゃれなトイレ・洗面所 (白いタイル、白い壁、コンクリートの床、ベッセル式洗面器、ブラウンの洗面カウンター、造り付け洗面台) の写真
他の地域にある小さな和モダンなおしゃれなトイレ・洗面所 (白いタイル、白い壁、コンクリートの床、ベッセル式洗面器、ブラウンの洗面カウンター、造り付け洗面台) の写真
トイレ・洗面所 (コンクリートの床、リノリウムの床、造り付け洗面台) の写真
1
