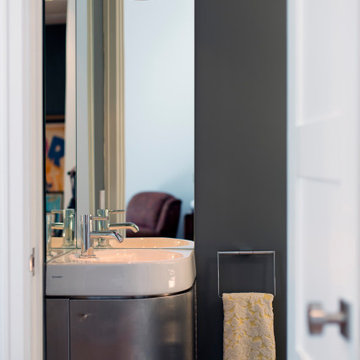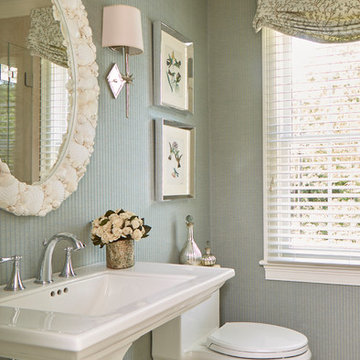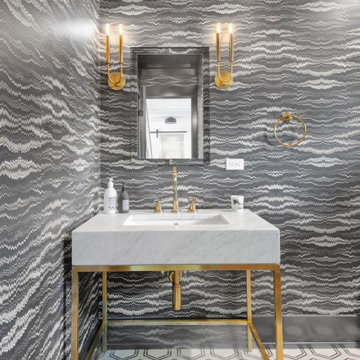トイレ・洗面所 (セラミックタイルの床、グレーの壁、紫の壁) の写真
絞り込み:
資材コスト
並び替え:今日の人気順
写真 1〜20 枚目(全 898 枚)
1/4

A family friendly powder room renovation in a lake front home with a farmhouse vibe and easy to maintain finishes.
シカゴにある低価格の小さなカントリー風のおしゃれなトイレ・洗面所 (白いキャビネット、独立型洗面台、グレーの壁、セラミックタイルの床、塗装板張りの壁、ペデスタルシンク) の写真
シカゴにある低価格の小さなカントリー風のおしゃれなトイレ・洗面所 (白いキャビネット、独立型洗面台、グレーの壁、セラミックタイルの床、塗装板張りの壁、ペデスタルシンク) の写真

Transitional moody powder room incorporating classic pieces to achieve an elegant and timeless design.
デトロイトにある小さなトランジショナルスタイルのおしゃれなトイレ・洗面所 (シェーカースタイル扉のキャビネット、白いキャビネット、分離型トイレ、グレーの壁、セラミックタイルの床、アンダーカウンター洗面器、珪岩の洗面台、白い床、グレーの洗面カウンター、独立型洗面台) の写真
デトロイトにある小さなトランジショナルスタイルのおしゃれなトイレ・洗面所 (シェーカースタイル扉のキャビネット、白いキャビネット、分離型トイレ、グレーの壁、セラミックタイルの床、アンダーカウンター洗面器、珪岩の洗面台、白い床、グレーの洗面カウンター、独立型洗面台) の写真

シアトルにある高級な中くらいなトランジショナルスタイルのおしゃれなトイレ・洗面所 (シェーカースタイル扉のキャビネット、白いキャビネット、分離型トイレ、青いタイル、サブウェイタイル、グレーの壁、セラミックタイルの床、アンダーカウンター洗面器、クオーツストーンの洗面台、白い床、白い洗面カウンター、造り付け洗面台) の写真
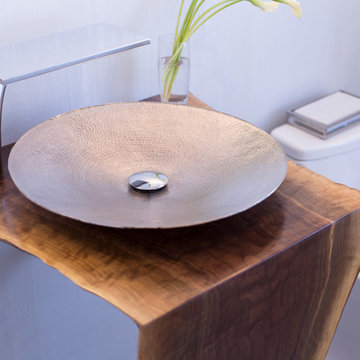
Ettore Mormile
ワシントンD.C.にある小さなモダンスタイルのおしゃれなトイレ・洗面所 (グレーの壁、セラミックタイルの床、ベッセル式洗面器) の写真
ワシントンD.C.にある小さなモダンスタイルのおしゃれなトイレ・洗面所 (グレーの壁、セラミックタイルの床、ベッセル式洗面器) の写真

This powder room was created from a small closet. It is 4' x 3'.
ニューヨークにある低価格の小さなコンテンポラリースタイルのおしゃれなトイレ・洗面所 (一体型トイレ 、白いタイル、磁器タイル、グレーの壁、セラミックタイルの床、壁付け型シンク) の写真
ニューヨークにある低価格の小さなコンテンポラリースタイルのおしゃれなトイレ・洗面所 (一体型トイレ 、白いタイル、磁器タイル、グレーの壁、セラミックタイルの床、壁付け型シンク) の写真

A farmhouse style was achieved in this new construction home by keeping the details clean and simple. Shaker style cabinets and square stair parts moldings set the backdrop for incorporating our clients’ love of Asian antiques. We had fun re-purposing the different pieces she already had: two were made into bathroom vanities; and the turquoise console became the star of the house, welcoming visitors as they walk through the front door.

The ground floor in this terraced house had a poor flow and a badly positioned kitchen with limited worktop space.
By moving the kitchen to the longer wall on the opposite side of the room, space was gained for a good size and practical kitchen, a dining zone and a nook for the children’s arts & crafts. This tactical plan provided this family more space within the existing footprint and also permitted the installation of the understairs toilet the family was missing.
The new handleless kitchen has two contrasting tones, navy and white. The navy units create a frame surrounding the white units to achieve the visual effect of a smaller kitchen, whilst offering plenty of storage up to ceiling height. The work surface has been improved with a longer worktop over the base units and an island finished in calacutta quartz. The full-height units are very functional housing at one end of the kitchen an integrated washing machine, a vented tumble dryer, the boiler and a double oven; and at the other end a practical pull-out larder. A new modern LED pendant light illuminates the island and there is also under-cabinet and plinth lighting. Every inch of space of this modern kitchen was carefully planned.
To improve the flood of natural light, a larger skylight was installed. The original wooden exterior doors were replaced for aluminium double glazed bifold doors opening up the space and benefiting the family with outside/inside living.
The living room was newly decorated in different tones of grey to highlight the chimney breast, which has become a feature in the room.
To keep the living room private, new wooden sliding doors were fitted giving the family the flexibility of opening the space when necessary.
The newly fitted beautiful solid oak hardwood floor offers warmth and unifies the whole renovated ground floor space.
The first floor bathroom and the shower room in the loft were also renovated, including underfloor heating.
Portal Property Services managed the whole renovation project, including the design and installation of the kitchen, toilet and bathrooms.

No strangers to remodeling, the new owners of this St. Paul tudor knew they could update this decrepit 1920 duplex into a single-family forever home.
A list of desired amenities was a catalyst for turning a bedroom into a large mudroom, an open kitchen space where their large family can gather, an additional exterior door for direct access to a patio, two home offices, an additional laundry room central to bedrooms, and a large master bathroom. To best understand the complexity of the floor plan changes, see the construction documents.
As for the aesthetic, this was inspired by a deep appreciation for the durability, colors, textures and simplicity of Norwegian design. The home’s light paint colors set a positive tone. An abundance of tile creates character. New lighting reflecting the home’s original design is mixed with simplistic modern lighting. To pay homage to the original character several light fixtures were reused, wallpaper was repurposed at a ceiling, the chimney was exposed, and a new coffered ceiling was created.
Overall, this eclectic design style was carefully thought out to create a cohesive design throughout the home.
Come see this project in person, September 29 – 30th on the 2018 Castle Home Tour.

This guest bathroom got an entirely updated look with the updated color palette, custom board and batten installation and all new decor - including a new vanity mirror, towel ring, wall hooks, art, and accent decor.
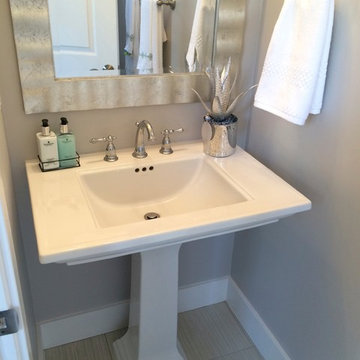
サクラメントにあるお手頃価格のトラディショナルスタイルのおしゃれなトイレ・洗面所 (白いキャビネット、一体型トイレ 、グレーの壁、セラミックタイルの床、ペデスタルシンク、ベージュの床、独立型洗面台) の写真
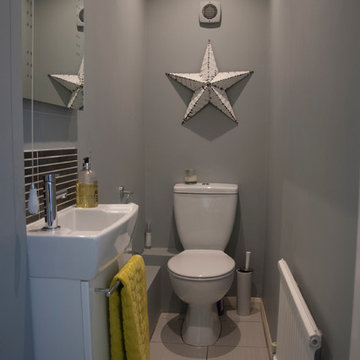
Small cloakroom- Basic refurbishment gives a dramatic new look to this small cloakroom.
バークシャーにある低価格の小さなコンテンポラリースタイルのおしゃれなトイレ・洗面所 (壁付け型シンク、白いキャビネット、一体型トイレ 、グレーの壁、セラミックタイルの床、ベージュのタイル) の写真
バークシャーにある低価格の小さなコンテンポラリースタイルのおしゃれなトイレ・洗面所 (壁付け型シンク、白いキャビネット、一体型トイレ 、グレーの壁、セラミックタイルの床、ベージュのタイル) の写真

デンバーにある高級な中くらいなエクレクティックスタイルのおしゃれなトイレ・洗面所 (フラットパネル扉のキャビネット、濃色木目調キャビネット、一体型トイレ 、ベッセル式洗面器、グレーのタイル、グレーの壁、セラミックタイルの床、大理石の洗面台、グレーの床、アクセントウォール) の写真

Powder room with gray walls, brown vanity with quartz counter top, and brushed nickel hardware
他の地域にあるお手頃価格の小さなトラディショナルスタイルのおしゃれなトイレ・洗面所 (落し込みパネル扉のキャビネット、茶色いキャビネット、分離型トイレ、グレーの壁、セラミックタイルの床、一体型シンク、珪岩の洗面台、ベージュの床、ベージュのカウンター、造り付け洗面台) の写真
他の地域にあるお手頃価格の小さなトラディショナルスタイルのおしゃれなトイレ・洗面所 (落し込みパネル扉のキャビネット、茶色いキャビネット、分離型トイレ、グレーの壁、セラミックタイルの床、一体型シンク、珪岩の洗面台、ベージュの床、ベージュのカウンター、造り付け洗面台) の写真

© Nick Novelli Photography
シカゴにある中くらいなトラディショナルスタイルのおしゃれなトイレ・洗面所 (フラットパネル扉のキャビネット、白いキャビネット、一体型トイレ 、グレーのタイル、磁器タイル、グレーの壁、セラミックタイルの床、アンダーカウンター洗面器、人工大理石カウンター、ベージュの床、白い洗面カウンター) の写真
シカゴにある中くらいなトラディショナルスタイルのおしゃれなトイレ・洗面所 (フラットパネル扉のキャビネット、白いキャビネット、一体型トイレ 、グレーのタイル、磁器タイル、グレーの壁、セラミックタイルの床、アンダーカウンター洗面器、人工大理石カウンター、ベージュの床、白い洗面カウンター) の写真
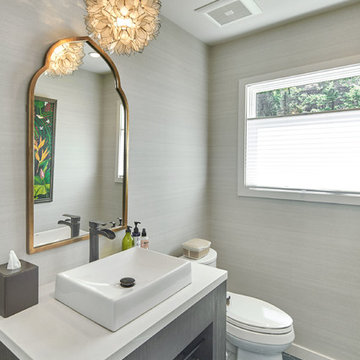
サンフランシスコにある広いトランジショナルスタイルのおしゃれなトイレ・洗面所 (分離型トイレ、グレーの壁、セラミックタイルの床、ベッセル式洗面器、人工大理石カウンター、グレーの床、白い洗面カウンター) の写真
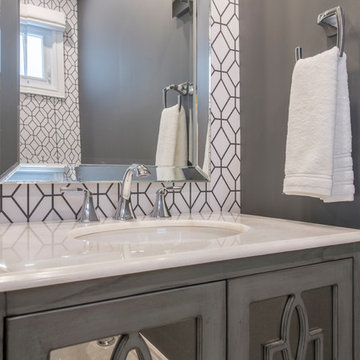
トロントにある小さなコンテンポラリースタイルのおしゃれなトイレ・洗面所 (ガラス扉のキャビネット、グレーのキャビネット、一体型トイレ 、グレーの壁、セラミックタイルの床、アンダーカウンター洗面器、人工大理石カウンター、ベージュの床) の写真
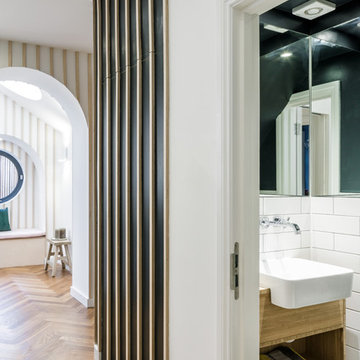
Compact under-stair WC with metro tiles and bespoke bamboo vanity unit.
All photos by Gareth Gardner
ロンドンにあるお手頃価格の小さなトランジショナルスタイルのおしゃれなトイレ・洗面所 (フラットパネル扉のキャビネット、淡色木目調キャビネット、壁掛け式トイレ、白いタイル、サブウェイタイル、グレーの壁、セラミックタイルの床、一体型シンク、木製洗面台、グレーの床) の写真
ロンドンにあるお手頃価格の小さなトランジショナルスタイルのおしゃれなトイレ・洗面所 (フラットパネル扉のキャビネット、淡色木目調キャビネット、壁掛け式トイレ、白いタイル、サブウェイタイル、グレーの壁、セラミックタイルの床、一体型シンク、木製洗面台、グレーの床) の写真
トイレ・洗面所 (セラミックタイルの床、グレーの壁、紫の壁) の写真
1
