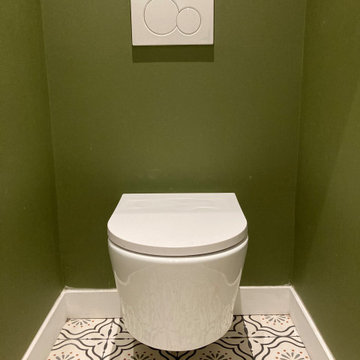トイレ・洗面所 (セラミックタイルの床、ベージュの床) の写真
絞り込み:
資材コスト
並び替え:今日の人気順
写真 1〜20 枚目(全 902 枚)
1/3

Nathalie Bourgoint
La pièce principale de l'appartement a été redistribuée. Les WC se trouvent mieux positionnés et entièrement refaits, pour un espace moderne, élégant, fonctionnel. Le gain de place est privilégié: les wc sont logés dans un minimum d'espace et accessibles par une porte coulissante.

ニューヨークにある小さなコンテンポラリースタイルのおしゃれなトイレ・洗面所 (家具調キャビネット、濃色木目調キャビネット、一体型トイレ 、白いタイル、セラミックタイル、白い壁、セラミックタイルの床、一体型シンク、クオーツストーンの洗面台、ベージュの床、白い洗面カウンター) の写真

トロントにある小さなコンテンポラリースタイルのおしゃれなトイレ・洗面所 (ガラス扉のキャビネット、グレーのキャビネット、一体型トイレ 、グレーの壁、セラミックタイルの床、アンダーカウンター洗面器、人工大理石カウンター、ベージュの床) の写真

Gäste WC, maritime Fliesen als Einzelflächen, Lehmputz eingefärbt.
ミュンヘンにあるお手頃価格の小さな地中海スタイルのおしゃれなトイレ・洗面所 (壁掛け式トイレ、青いタイル、セラミックタイル、青い壁、セラミックタイルの床、壁付け型シンク、ベージュの床、フローティング洗面台) の写真
ミュンヘンにあるお手頃価格の小さな地中海スタイルのおしゃれなトイレ・洗面所 (壁掛け式トイレ、青いタイル、セラミックタイル、青い壁、セラミックタイルの床、壁付け型シンク、ベージュの床、フローティング洗面台) の写真

This powder room transformation features a navy grasscloth wallpaper, a white vanity with drawer storage, and a penny tile.
ボストンにある高級な小さなトランジショナルスタイルのおしゃれなトイレ・洗面所 (フラットパネル扉のキャビネット、白いキャビネット、一体型トイレ 、青いタイル、ガラス板タイル、青い壁、セラミックタイルの床、アンダーカウンター洗面器、ベージュの床) の写真
ボストンにある高級な小さなトランジショナルスタイルのおしゃれなトイレ・洗面所 (フラットパネル扉のキャビネット、白いキャビネット、一体型トイレ 、青いタイル、ガラス板タイル、青い壁、セラミックタイルの床、アンダーカウンター洗面器、ベージュの床) の写真

パリにあるお手頃価格の小さなコンテンポラリースタイルのおしゃれなトイレ・洗面所 (淡色木目調キャビネット、ベージュのタイル、セラミックタイル、ベージュの壁、セラミックタイルの床、ベージュの床、白い洗面カウンター、フローティング洗面台、インセット扉のキャビネット、壁掛け式トイレ、壁付け型シンク) の写真

Pool half bath, Paint Color: SW Drift Mist
ダラスにある中くらいなトランジショナルスタイルのおしゃれなトイレ・洗面所 (落し込みパネル扉のキャビネット、白いキャビネット、一体型トイレ 、マルチカラーのタイル、モザイクタイル、ベージュの壁、セラミックタイルの床、アンダーカウンター洗面器、クオーツストーンの洗面台、ベージュの床、白い洗面カウンター、造り付け洗面台) の写真
ダラスにある中くらいなトランジショナルスタイルのおしゃれなトイレ・洗面所 (落し込みパネル扉のキャビネット、白いキャビネット、一体型トイレ 、マルチカラーのタイル、モザイクタイル、ベージュの壁、セラミックタイルの床、アンダーカウンター洗面器、クオーツストーンの洗面台、ベージュの床、白い洗面カウンター、造り付け洗面台) の写真

Powder Room vanity with custom designed mirror and joinery
Photo by Jaime Diaz-Berrio
メルボルンにある高級な中くらいなコンテンポラリースタイルのおしゃれなトイレ・洗面所 (フラットパネル扉のキャビネット、白いキャビネット、マルチカラーのタイル、モザイクタイル、紫の壁、セラミックタイルの床、ベッセル式洗面器、クオーツストーンの洗面台、ベージュの床) の写真
メルボルンにある高級な中くらいなコンテンポラリースタイルのおしゃれなトイレ・洗面所 (フラットパネル扉のキャビネット、白いキャビネット、マルチカラーのタイル、モザイクタイル、紫の壁、セラミックタイルの床、ベッセル式洗面器、クオーツストーンの洗面台、ベージュの床) の写真
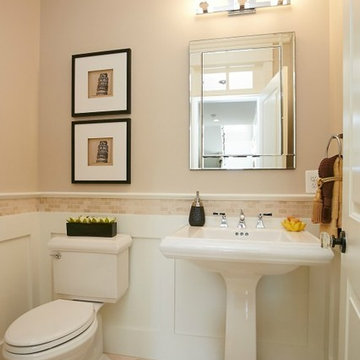
ワシントンD.C.にある高級な中くらいなトラディショナルスタイルのおしゃれなトイレ・洗面所 (ベージュのタイル、モザイクタイル、ベージュの壁、セラミックタイルの床、ペデスタルシンク、ベージュの床、分離型トイレ) の写真

© Nick Novelli Photography
シカゴにある中くらいなトラディショナルスタイルのおしゃれなトイレ・洗面所 (フラットパネル扉のキャビネット、白いキャビネット、一体型トイレ 、グレーのタイル、磁器タイル、グレーの壁、セラミックタイルの床、アンダーカウンター洗面器、人工大理石カウンター、ベージュの床、白い洗面カウンター) の写真
シカゴにある中くらいなトラディショナルスタイルのおしゃれなトイレ・洗面所 (フラットパネル扉のキャビネット、白いキャビネット、一体型トイレ 、グレーのタイル、磁器タイル、グレーの壁、セラミックタイルの床、アンダーカウンター洗面器、人工大理石カウンター、ベージュの床、白い洗面カウンター) の写真

Contemporary powder room with separate water closet. Large vanity with top mounted stone sink. Wallpapered walls with sconce lighting and chandelier.
Peter Rymwid Photography
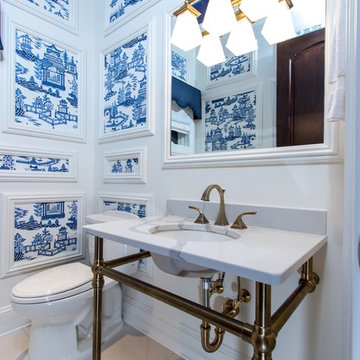
クリーブランドにある高級な中くらいなトラディショナルスタイルのおしゃれなトイレ・洗面所 (分離型トイレ、白い壁、セラミックタイルの床、アンダーカウンター洗面器、大理石の洗面台、ベージュの床、白い洗面カウンター) の写真

フィラデルフィアにある高級な中くらいなカントリー風のおしゃれなトイレ・洗面所 (オープンシェルフ、濃色木目調キャビネット、分離型トイレ、白いタイル、磁器タイル、白い壁、セラミックタイルの床、ベッセル式洗面器、ベージュの床) の写真

En el aseo comun, decidimos crear un foco arriesgado con un papel pintado de estilo marítimo, con esos toques vitales en amarillo y que nos daba un punto distinto al espacio.
Coordinado con los toques negros de los mecanismos, los grifos o el mueble, este baño se convirtió en protagonista absoluto.
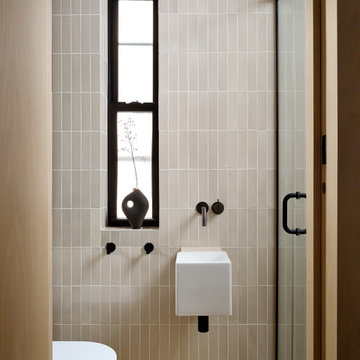
This petite space exudes major soothing energy thanks to our handmade tile. Set in a vertically stacked pattern and accented by the most adorably tiny sink, 2x8 Ceramic Tile in Sand Dune clads the wall and window casing of this modern bathroom with stunning color variation.
DESIGN
Antonio Matres
PHOTOS
Sean Litchfield
TILE SHOWN
Sand Dune 2x8
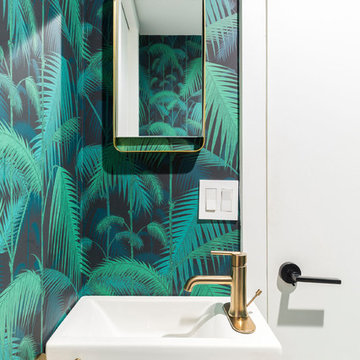
This is a gut renovation of a townhouse in Harlem.
Kate Glicksberg Photography
ニューヨークにある小さなコンテンポラリースタイルのおしゃれなトイレ・洗面所 (壁掛け式トイレ、マルチカラーの壁、セラミックタイルの床、壁付け型シンク、ベージュの床) の写真
ニューヨークにある小さなコンテンポラリースタイルのおしゃれなトイレ・洗面所 (壁掛け式トイレ、マルチカラーの壁、セラミックタイルの床、壁付け型シンク、ベージュの床) の写真
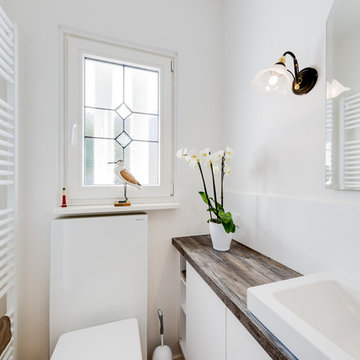
Der helle und freundliche Raum verdankt seine Ausstrahlung dem klaren Weiß, zu dem mit der Holzoptik der Ablagefläche ein gemütliches Flair ergänzt wurde. Durch die schlichte Optik von Heizkörper und Spülkasten treten feine Stilelemente wie die Fenstergestaltung und Dekorationen schön in den Mittelpunkt.
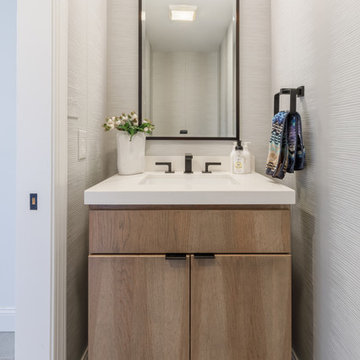
This colonial home in Penn Valley, PA, needed a complete interior renovation. Working closely with the owners, we renovated all three floors plus the basement. Now the house is bright and light, featuring open layouts, loads of natural light, and a clean design maximizing family living areas. Highlights include:
- creating a guest suite in the third floor/attic
- installing custom millwork and moulding in the curved staircase and foyer
- creating a stunning, contemporary kitchen, with marble counter tops, white subway tile back splash, and an eating nook.
RUDLOFF Custom Builders has won Best of Houzz for Customer Service in 2014, 2015 and 2016. We also were voted Best of Design in 2016, 2017 and 2018, which only 2% of professionals receive. Rudloff Custom Builders has been featured on Houzz in their Kitchen of the Week, What to Know About Using Reclaimed Wood in the Kitchen as well as included in their Bathroom WorkBook article. We are a full service, certified remodeling company that covers all of the Philadelphia suburban area. This business, like most others, developed from a friendship of young entrepreneurs who wanted to make a difference in their clients’ lives, one household at a time. This relationship between partners is much more than a friendship. Edward and Stephen Rudloff are brothers who have renovated and built custom homes together paying close attention to detail. They are carpenters by trade and understand concept and execution. RUDLOFF CUSTOM BUILDERS will provide services for you with the highest level of professionalism, quality, detail, punctuality and craftsmanship, every step of the way along our journey together.
Specializing in residential construction allows us to connect with our clients early on in the design phase to ensure that every detail is captured as you imagined. One stop shopping is essentially what you will receive with RUDLOFF CUSTOM BUILDERS from design of your project to the construction of your dreams, executed by on-site project managers and skilled craftsmen. Our concept, envision our client’s ideas and make them a reality. Our mission; CREATING LIFETIME RELATIONSHIPS BUILT ON TRUST AND INTEGRITY.
Photo credit: JMB Photoworks

A few years back we had the opportunity to take on this custom traditional transitional ranch style project in Auburn. This home has so many exciting traits we are excited for you to see; a large open kitchen with TWO island and custom in house lighting design, solid surfaces in kitchen and bathrooms, a media/bar room, detailed and painted interior millwork, exercise room, children's wing for their bedrooms and own garage, and a large outdoor living space with a kitchen. The design process was extensive with several different materials mixed together.
トイレ・洗面所 (セラミックタイルの床、ベージュの床) の写真
1
