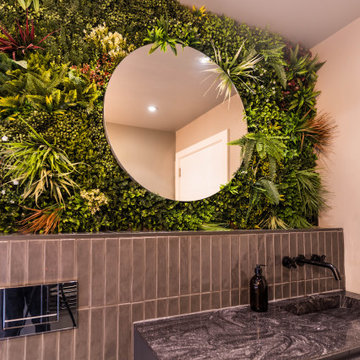トイレ・洗面所 (セラミックタイルの床、トラバーチンの床、壁掛け式トイレ) の写真
絞り込み:
資材コスト
並び替え:今日の人気順
写真 1〜20 枚目(全 1,284 枚)
1/4

バンクーバーにある小さなモダンスタイルのおしゃれなトイレ・洗面所 (ガラス扉のキャビネット、グレーのキャビネット、壁掛け式トイレ、白いタイル、磁器タイル、白い壁、セラミックタイルの床、ベッセル式洗面器、クオーツストーンの洗面台、グレーの床、白い洗面カウンター) の写真

ニューヨークにある北欧スタイルのおしゃれなトイレ・洗面所 (淡色木目調キャビネット、壁掛け式トイレ、緑のタイル、白い壁、セラミックタイルの床、ベッセル式洗面器、クオーツストーンの洗面台、ターコイズの床、白い洗面カウンター、三角天井) の写真

ロンドンにあるお手頃価格の小さなコンテンポラリースタイルのおしゃれなトイレ・洗面所 (フラットパネル扉のキャビネット、白いキャビネット、壁掛け式トイレ、緑の壁、セラミックタイルの床、壁付け型シンク、ガラスの洗面台、ベージュの床、グリーンの洗面カウンター、アクセントウォール、フローティング洗面台、全タイプの天井の仕上げ、壁紙) の写真
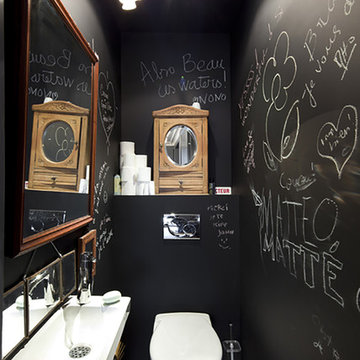
Sergio Grazia
パリにある高級な小さなコンテンポラリースタイルのおしゃれなトイレ・洗面所 (壁掛け式トイレ、黒い壁、セラミックタイルの床、一体型シンク) の写真
パリにある高級な小さなコンテンポラリースタイルのおしゃれなトイレ・洗面所 (壁掛け式トイレ、黒い壁、セラミックタイルの床、一体型シンク) の写真

The WC was relocated under the stairs where space was maximised with a Barbican sink and wall mounted toilet. Victorian floor tiles work well with a bold black and white wallpaper.

Palm Springs - Bold Funkiness. This collection was designed for our love of bold patterns and playful colors.
ロサンゼルスにある高級な小さなミッドセンチュリースタイルのおしゃれなトイレ・洗面所 (フラットパネル扉のキャビネット、白いキャビネット、壁掛け式トイレ、緑のタイル、セメントタイル、白い壁、セラミックタイルの床、アンダーカウンター洗面器、クオーツストーンの洗面台、白い床、白い洗面カウンター、独立型洗面台) の写真
ロサンゼルスにある高級な小さなミッドセンチュリースタイルのおしゃれなトイレ・洗面所 (フラットパネル扉のキャビネット、白いキャビネット、壁掛け式トイレ、緑のタイル、セメントタイル、白い壁、セラミックタイルの床、アンダーカウンター洗面器、クオーツストーンの洗面台、白い床、白い洗面カウンター、独立型洗面台) の写真
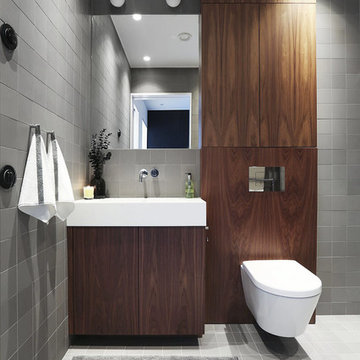
ストックホルムにある高級な中くらいなコンテンポラリースタイルのおしゃれなトイレ・洗面所 (フラットパネル扉のキャビネット、濃色木目調キャビネット、壁掛け式トイレ、グレーのタイル、グレーの壁、一体型シンク、セラミックタイル、セラミックタイルの床、グレーの床) の写真
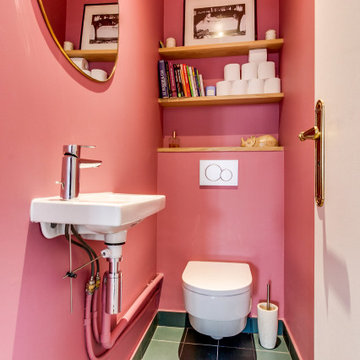
Des Wcs colorés
パリにある中くらいなコンテンポラリースタイルのおしゃれなトイレ・洗面所 (壁掛け式トイレ、ピンクの壁、セラミックタイルの床、壁付け型シンク、緑の床) の写真
パリにある中くらいなコンテンポラリースタイルのおしゃれなトイレ・洗面所 (壁掛け式トイレ、ピンクの壁、セラミックタイルの床、壁付け型シンク、緑の床) の写真

リヨンにある高級な北欧スタイルのおしゃれなトイレ・洗面所 (壁掛け式トイレ、マルチカラーのタイル、セラミックタイル、ベージュの壁、セラミックタイルの床、壁付け型シンク、マルチカラーの床) の写真

Los clientes de este ático confirmaron en nosotros para unir dos viviendas en una reforma integral 100% loft47.
Esta vivienda de carácter eclético se divide en dos zonas diferenciadas, la zona living y la zona noche. La zona living, un espacio completamente abierto, se encuentra presidido por una gran isla donde se combinan lacas metalizadas con una elegante encimera en porcelánico negro. La zona noche y la zona living se encuentra conectado por un pasillo con puertas en carpintería metálica. En la zona noche destacan las puertas correderas de suelo a techo, así como el cuidado diseño del baño de la habitación de matrimonio con detalles de grifería empotrada en negro, y mampara en cristal fumé.
Ambas zonas quedan enmarcadas por dos grandes terrazas, donde la familia podrá disfrutar de esta nueva casa diseñada completamente a sus necesidades
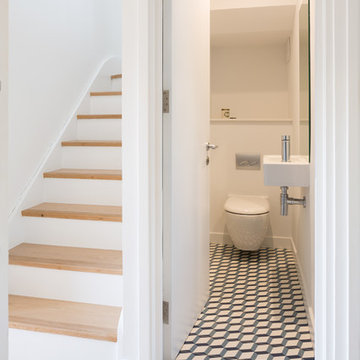
Adam Scott Photography
ロンドンにある小さな北欧スタイルのおしゃれなトイレ・洗面所 (壁掛け式トイレ、セラミックタイルの床、壁付け型シンク、マルチカラーの床、白い壁) の写真
ロンドンにある小さな北欧スタイルのおしゃれなトイレ・洗面所 (壁掛け式トイレ、セラミックタイルの床、壁付け型シンク、マルチカラーの床、白い壁) の写真
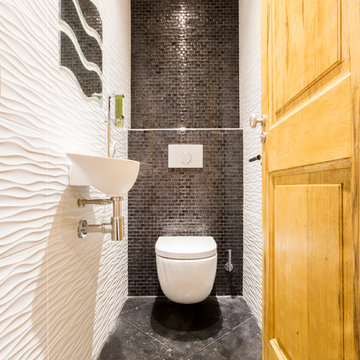
マルセイユにあるお手頃価格の小さなトラディショナルスタイルのおしゃれなトイレ・洗面所 (壁掛け式トイレ、白いタイル、グレーのタイル、セラミックタイル、白い壁、セラミックタイルの床、壁付け型シンク、グレーの床) の写真

Старый бабушкин дом можно существенно преобразить с помощью простых дизайнерских решений. Не верите? Посмотрите на недавний проект Юрия Зименко.
他の地域にある低価格の小さな北欧スタイルのおしゃれなトイレ・洗面所 (レイズドパネル扉のキャビネット、ベージュのキャビネット、壁掛け式トイレ、ベージュのタイル、サブウェイタイル、白い壁、セラミックタイルの床、壁付け型シンク、御影石の洗面台、黒い床、黒い洗面カウンター、独立型洗面台、格子天井、塗装板張りの壁) の写真
他の地域にある低価格の小さな北欧スタイルのおしゃれなトイレ・洗面所 (レイズドパネル扉のキャビネット、ベージュのキャビネット、壁掛け式トイレ、ベージュのタイル、サブウェイタイル、白い壁、セラミックタイルの床、壁付け型シンク、御影石の洗面台、黒い床、黒い洗面カウンター、独立型洗面台、格子天井、塗装板張りの壁) の写真

ミネアポリスにある高級な小さな地中海スタイルのおしゃれなトイレ・洗面所 (壁掛け式トイレ、白いタイル、セラミックタイル、青い壁、セラミックタイルの床、コンソール型シンク、青い床、独立型洗面台、クロスの天井、壁紙) の写真

Nathalie Bourgoint
La pièce principale de l'appartement a été redistribuée. Les WC se trouvent mieux positionnés et entièrement refaits, pour un espace moderne, élégant, fonctionnel. Le gain de place est privilégié: les wc sont logés dans un minimum d'espace et accessibles par une porte coulissante.

ロンドンにあるお手頃価格の小さなヴィクトリアン調のおしゃれなトイレ・洗面所 (白いタイル、黒い壁、セラミックタイルの床、壁掛け式トイレ、壁付け型シンク、サブウェイタイル、マルチカラーの床) の写真

Gäste WC, maritime Fliesen als Einzelflächen, Lehmputz eingefärbt.
ミュンヘンにあるお手頃価格の小さな地中海スタイルのおしゃれなトイレ・洗面所 (壁掛け式トイレ、青いタイル、セラミックタイル、青い壁、セラミックタイルの床、壁付け型シンク、ベージュの床、フローティング洗面台) の写真
ミュンヘンにあるお手頃価格の小さな地中海スタイルのおしゃれなトイレ・洗面所 (壁掛け式トイレ、青いタイル、セラミックタイル、青い壁、セラミックタイルの床、壁付け型シンク、ベージュの床、フローティング洗面台) の写真

The main goal to reawaken the beauty of this outdated kitchen was to create more storage and make it a more functional space. This husband and wife love to host their large extended family of kids and grandkids. The JRP design team tweaked the floor plan by reducing the size of an unnecessarily large powder bath. Since storage was key this allowed us to turn a small pantry closet into a larger walk-in pantry.
Keeping with the Mediterranean style of the house but adding a contemporary flair, the design features two-tone cabinets. Walnut island and base cabinets mixed with off white full height and uppers create a warm, welcoming environment. With the removal of the dated soffit, the cabinets were extended to the ceiling. This allowed for a second row of upper cabinets featuring a walnut interior and lighting for display. Choosing the right countertop and backsplash such as this marble-like quartz and arabesque tile is key to tying this whole look together.
The new pantry layout features crisp off-white open shelving with a contrasting walnut base cabinet. The combined open shelving and specialty drawers offer greater storage while at the same time being visually appealing.
The hood with its dark metal finish accented with antique brass is the focal point. It anchors the room above a new 60” Wolf range providing ample space to cook large family meals. The massive island features storage on all sides and seating on two for easy conversation making this kitchen the true hub of the home.

メルボルンにある小さなエクレクティックスタイルのおしゃれなトイレ・洗面所 (壁掛け式トイレ、オレンジのタイル、セラミックタイル、マルチカラーの壁、セラミックタイルの床、壁付け型シンク、黒い床、フローティング洗面台、壁紙) の写真
トイレ・洗面所 (セラミックタイルの床、トラバーチンの床、壁掛け式トイレ) の写真
1
