トイレ・洗面所 (セラミックタイルの床、スレートの床、造り付け洗面台、マルチカラーの壁) の写真
絞り込み:
資材コスト
並び替え:今日の人気順
写真 1〜20 枚目(全 25 枚)
1/5

ロンドンにある高級な小さなコンテンポラリースタイルのおしゃれなトイレ・洗面所 (壁掛け式トイレ、黒いタイル、マルチカラーの壁、スレートの床、大理石の洗面台、グレーの床、黒い洗面カウンター、アクセントウォール、造り付け洗面台) の写真
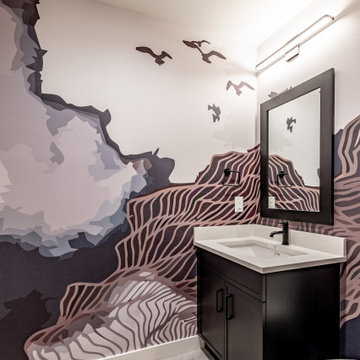
カルガリーにあるお手頃価格の小さなモダンスタイルのおしゃれなトイレ・洗面所 (シェーカースタイル扉のキャビネット、茶色いキャビネット、分離型トイレ、マルチカラーの壁、セラミックタイルの床、アンダーカウンター洗面器、クオーツストーンの洗面台、ベージュの床、ベージュのカウンター、造り付け洗面台、壁紙) の写真
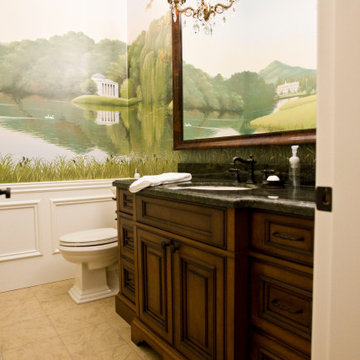
シアトルにある中くらいなトラディショナルスタイルのおしゃれなトイレ・洗面所 (インセット扉のキャビネット、濃色木目調キャビネット、マルチカラーの壁、セラミックタイルの床、アンダーカウンター洗面器、御影石の洗面台、ベージュの床、黒い洗面カウンター、造り付け洗面台、羽目板の壁) の写真
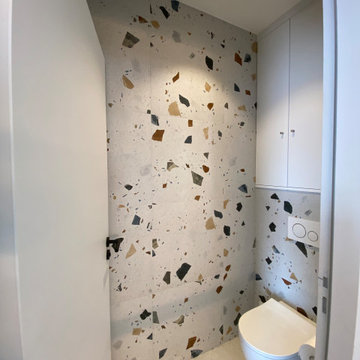
Carrelage effet Terrazzo
他の地域にあるラグジュアリーな中くらいなコンテンポラリースタイルのおしゃれなトイレ・洗面所 (フラットパネル扉のキャビネット、グレーのキャビネット、壁掛け式トイレ、マルチカラーの壁、セラミックタイルの床、グレーの床、造り付け洗面台、マルチカラーのタイル、セラミックタイル) の写真
他の地域にあるラグジュアリーな中くらいなコンテンポラリースタイルのおしゃれなトイレ・洗面所 (フラットパネル扉のキャビネット、グレーのキャビネット、壁掛け式トイレ、マルチカラーの壁、セラミックタイルの床、グレーの床、造り付け洗面台、マルチカラーのタイル、セラミックタイル) の写真
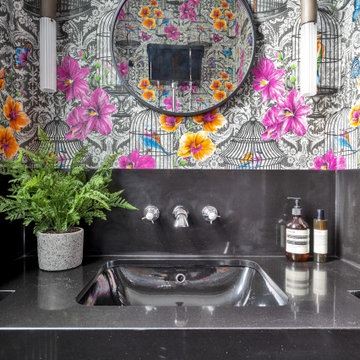
ロンドンにある高級な中くらいなコンテンポラリースタイルのおしゃれなトイレ・洗面所 (グレーのキャビネット、グレーのタイル、磁器タイル、マルチカラーの壁、セラミックタイルの床、一体型シンク、コンクリートの洗面台、グレーの床、グレーの洗面カウンター、アクセントウォール、造り付け洗面台、壁紙) の写真
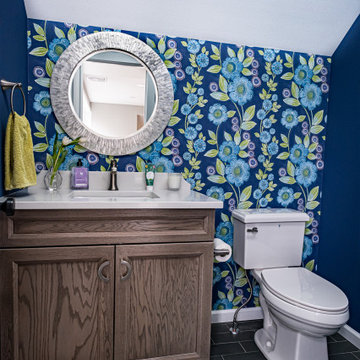
Fun powder room with floral wallpaper that really makes this room pop.
Photo by VLG Photography
ニューアークにあるお手頃価格の中くらいなトランジショナルスタイルのおしゃれなトイレ・洗面所 (シェーカースタイル扉のキャビネット、淡色木目調キャビネット、分離型トイレ、マルチカラーの壁、スレートの床、アンダーカウンター洗面器、クオーツストーンの洗面台、白い洗面カウンター、造り付け洗面台、三角天井) の写真
ニューアークにあるお手頃価格の中くらいなトランジショナルスタイルのおしゃれなトイレ・洗面所 (シェーカースタイル扉のキャビネット、淡色木目調キャビネット、分離型トイレ、マルチカラーの壁、スレートの床、アンダーカウンター洗面器、クオーツストーンの洗面台、白い洗面カウンター、造り付け洗面台、三角天井) の写真
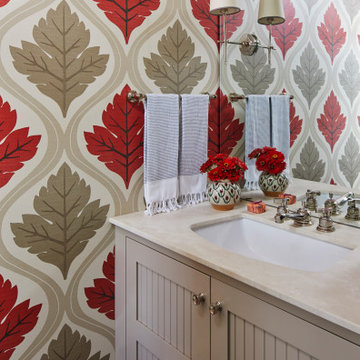
他の地域にあるカントリー風のおしゃれなトイレ・洗面所 (ベージュのキャビネット、一体型トイレ 、マルチカラーの壁、スレートの床、一体型シンク、御影石の洗面台、マルチカラーの床、ベージュのカウンター、造り付け洗面台、壁紙) の写真
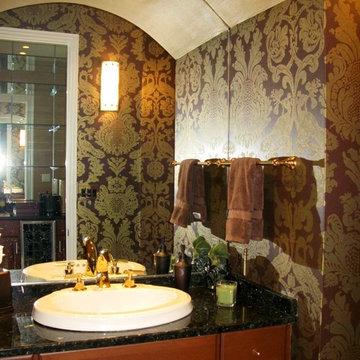
A basement, transformed Leather, French nail heads, and a rich paint, add texture and warmth to this very large basement room. The homeowners wanted a Billiards room, but didn't know where to begin.
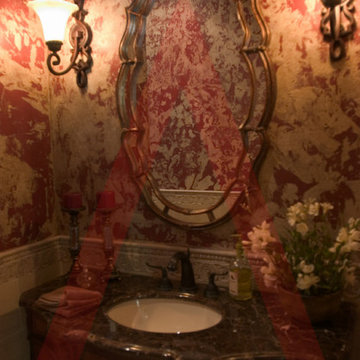
Designed by Pinnacle Architectural Studio
ラスベガスにあるラグジュアリーな巨大な地中海スタイルのおしゃれなトイレ・洗面所 (茶色いキャビネット、ベージュのタイル、マルチカラーの壁、セラミックタイルの床、コンソール型シンク、御影石の洗面台、ベージュの床、ブラウンの洗面カウンター、造り付け洗面台、表し梁、壁紙) の写真
ラスベガスにあるラグジュアリーな巨大な地中海スタイルのおしゃれなトイレ・洗面所 (茶色いキャビネット、ベージュのタイル、マルチカラーの壁、セラミックタイルの床、コンソール型シンク、御影石の洗面台、ベージュの床、ブラウンの洗面カウンター、造り付け洗面台、表し梁、壁紙) の写真
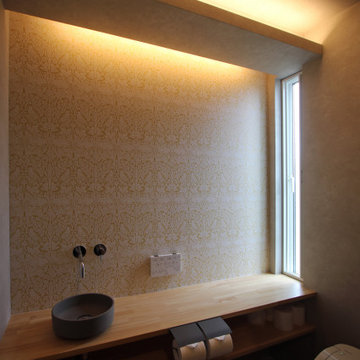
ラグジュアリートイレ
他の地域にあるモダンスタイルのおしゃれなトイレ・洗面所 (オープンシェルフ、淡色木目調キャビネット、一体型トイレ 、マルチカラーの壁、セラミックタイルの床、オーバーカウンターシンク、木製洗面台、グレーの床、ベージュのカウンター、照明、造り付け洗面台、折り上げ天井、壁紙) の写真
他の地域にあるモダンスタイルのおしゃれなトイレ・洗面所 (オープンシェルフ、淡色木目調キャビネット、一体型トイレ 、マルチカラーの壁、セラミックタイルの床、オーバーカウンターシンク、木製洗面台、グレーの床、ベージュのカウンター、照明、造り付け洗面台、折り上げ天井、壁紙) の写真
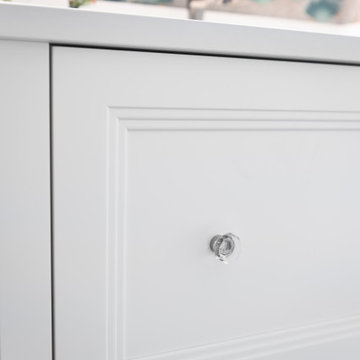
バンクーバーにある中くらいなトランジショナルスタイルのおしゃれなトイレ・洗面所 (マルチカラーの壁、セラミックタイルの床、一体型シンク、クオーツストーンの洗面台、マルチカラーの床、白い洗面カウンター、造り付け洗面台) の写真
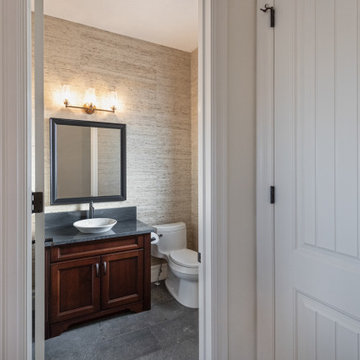
Our newest project gallery is for a beautiful 2-storey executive home that we recently renovated. It is full of custom design features including the authentic custom copper range hood fan, gorgeous ceramic tile backsplashes, and high-end custom wallpaper. Besides the unique copper range hood fan, we also updated the countertops, lighting, and tile in the kitchen. The main floor powder room, second floor main bathroom, and primary bedroom ensuite were also completely remodeled. New carpet was added to the second floor and basement, and a fresh coat of paint throughout. It turned out to be a truly stunning renovation, and we are very happy with the final product!
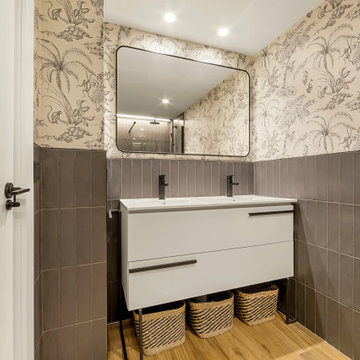
他の地域にある中くらいなモダンスタイルのおしゃれなトイレ・洗面所 (白いキャビネット、茶色いタイル、セラミックタイル、マルチカラーの壁、セラミックタイルの床、ベージュの床、白い洗面カウンター、造り付け洗面台) の写真
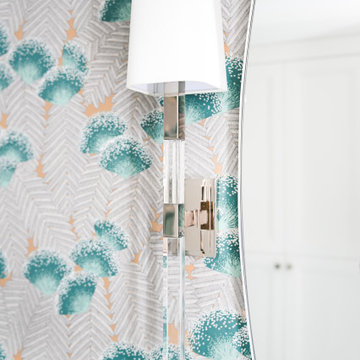
バンクーバーにある中くらいなトランジショナルスタイルのおしゃれなトイレ・洗面所 (マルチカラーの壁、セラミックタイルの床、一体型シンク、クオーツストーンの洗面台、マルチカラーの床、白い洗面カウンター、造り付け洗面台) の写真
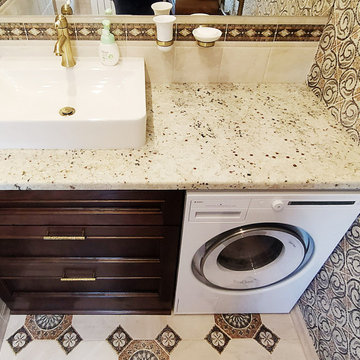
モスクワにある高級な中くらいなトラディショナルスタイルのおしゃれなトイレ・洗面所 (レイズドパネル扉のキャビネット、濃色木目調キャビネット、茶色いタイル、モザイクタイル、マルチカラーの壁、セラミックタイルの床、御影石の洗面台、ベージュのカウンター、造り付け洗面台) の写真
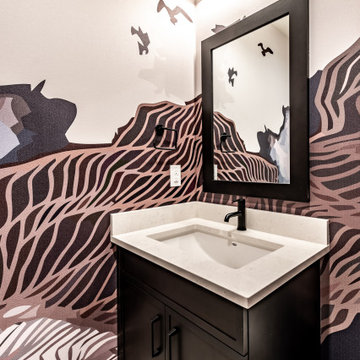
カルガリーにあるお手頃価格の小さなモダンスタイルのおしゃれなトイレ・洗面所 (シェーカースタイル扉のキャビネット、茶色いキャビネット、分離型トイレ、マルチカラーの壁、セラミックタイルの床、アンダーカウンター洗面器、クオーツストーンの洗面台、ベージュの床、ベージュのカウンター、造り付け洗面台、壁紙) の写真
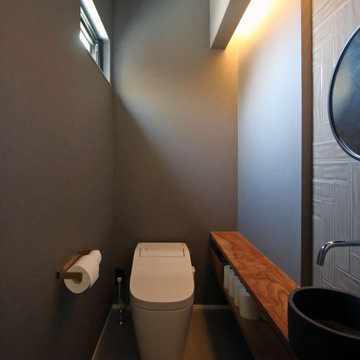
無垢の欅一枚板を贅沢にカウンターに使用
他の地域にあるおしゃれなトイレ・洗面所 (オープンシェルフ、黒いキャビネット、茶色いタイル、モザイクタイル、マルチカラーの壁、セラミックタイルの床、オーバーカウンターシンク、ラミネートカウンター、グレーの床、ブラウンの洗面カウンター、造り付け洗面台、白い天井) の写真
他の地域にあるおしゃれなトイレ・洗面所 (オープンシェルフ、黒いキャビネット、茶色いタイル、モザイクタイル、マルチカラーの壁、セラミックタイルの床、オーバーカウンターシンク、ラミネートカウンター、グレーの床、ブラウンの洗面カウンター、造り付け洗面台、白い天井) の写真
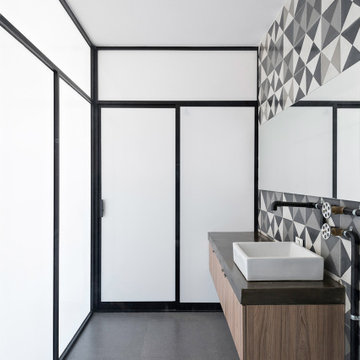
Tadeo 4909 is a building that takes place in a high-growth zone of the city, seeking out to offer an urban, expressive and custom housing. It consists of 8 two-level lofts, each of which is distinct to the others.
The area where the building is set is highly chaotic in terms of architectural typologies, textures and colors, so it was therefore chosen to generate a building that would constitute itself as the order within the neighborhood’s chaos. For the facade, three types of screens were used: white, satin and light. This achieved a dynamic design that simultaneously allows the most passage of natural light to the various environments while providing the necessary privacy as required by each of the spaces.
Additionally, it was determined to use apparent materials such as concrete and brick, which given their rugged texture contrast with the clearness of the building’s crystal outer structure.
Another guiding idea of the project is to provide proactive and ludic spaces of habitation. The spaces’ distribution is variable. The communal areas and one room are located on the main floor, whereas the main room / studio are located in another level – depending on its location within the building this second level may be either upper or lower.
In order to achieve a total customization, the closets and the kitchens were exclusively designed. Additionally, tubing and handles in bathrooms as well as the kitchen’s range hoods and lights were designed with utmost attention to detail.
Tadeo 4909 is an innovative building that seeks to step out of conventional paradigms, creating spaces that combine industrial aesthetics within an inviting environment.
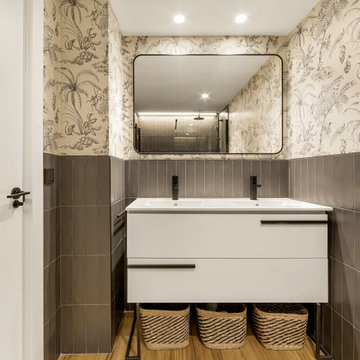
他の地域にある中くらいなモダンスタイルのおしゃれなトイレ・洗面所 (白いキャビネット、茶色いタイル、セラミックタイル、マルチカラーの壁、セラミックタイルの床、ベージュの床、白い洗面カウンター、造り付け洗面台) の写真
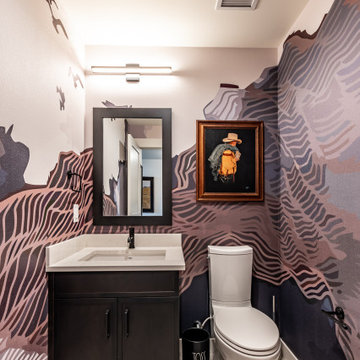
カルガリーにあるお手頃価格の小さなモダンスタイルのおしゃれなトイレ・洗面所 (シェーカースタイル扉のキャビネット、茶色いキャビネット、分離型トイレ、マルチカラーの壁、セラミックタイルの床、アンダーカウンター洗面器、クオーツストーンの洗面台、ベージュの床、ベージュのカウンター、造り付け洗面台、壁紙) の写真
トイレ・洗面所 (セラミックタイルの床、スレートの床、造り付け洗面台、マルチカラーの壁) の写真
1