トイレ・洗面所 (セラミックタイルの床、無垢フローリング、クッションフロア、独立型洗面台) の写真
絞り込み:
資材コスト
並び替え:今日の人気順
写真 1〜20 枚目(全 1,157 枚)
1/5

A family friendly powder room renovation in a lake front home with a farmhouse vibe and easy to maintain finishes.
シカゴにある低価格の小さなカントリー風のおしゃれなトイレ・洗面所 (白いキャビネット、独立型洗面台、グレーの壁、セラミックタイルの床、塗装板張りの壁、ペデスタルシンク) の写真
シカゴにある低価格の小さなカントリー風のおしゃれなトイレ・洗面所 (白いキャビネット、独立型洗面台、グレーの壁、セラミックタイルの床、塗装板張りの壁、ペデスタルシンク) の写真

The homeowners wanted to improve the layout and function of their tired 1980’s bathrooms. The master bath had a huge sunken tub that took up half the floor space and the shower was tiny and in small room with the toilet. We created a new toilet room and moved the shower to allow it to grow in size. This new space is far more in tune with the client’s needs. The kid’s bath was a large space. It only needed to be updated to today’s look and to flow with the rest of the house. The powder room was small, adding the pedestal sink opened it up and the wallpaper and ship lap added the character that it needed
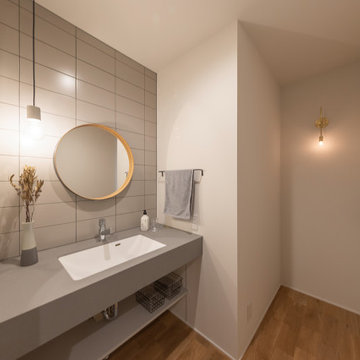
玄関を入ってすぐの場所に設置した洗面台。帰宅時の手洗いをスムーズに済ませることができ、来客時にも案内しやすいメリットも。アクセントのタイルや照明など細かな部分にセンスが光る空間です。
他の地域にあるアジアンスタイルのおしゃれなトイレ・洗面所 (オープンシェルフ、グレーのキャビネット、白い壁、無垢フローリング、アンダーカウンター洗面器、ラミネートカウンター、茶色い床、グレーの洗面カウンター、アクセントウォール、独立型洗面台、クロスの天井、壁紙、白い天井) の写真
他の地域にあるアジアンスタイルのおしゃれなトイレ・洗面所 (オープンシェルフ、グレーのキャビネット、白い壁、無垢フローリング、アンダーカウンター洗面器、ラミネートカウンター、茶色い床、グレーの洗面カウンター、アクセントウォール、独立型洗面台、クロスの天井、壁紙、白い天井) の写真

The powder room is really large for just a sink and toilet and its always the best place to get a little creative and crazy- its where you can take chances. The client fell in love with this retro-inspired wallpaper with hexagon shapes that mimic the white hex tiles on the floor. Its really the only color happening in the space so going bold felt possible.

シカゴにある中くらいなトランジショナルスタイルのおしゃれなトイレ・洗面所 (分離型トイレ、マルチカラーの壁、無垢フローリング、アンダーカウンター洗面器、大理石の洗面台、茶色い床、白い洗面カウンター、独立型洗面台、壁紙) の写真
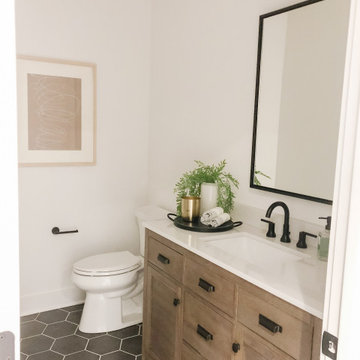
シンシナティにあるトランジショナルスタイルのおしゃれなトイレ・洗面所 (一体型トイレ 、白い壁、セラミックタイルの床、アンダーカウンター洗面器、大理石の洗面台、黒い床、白い洗面カウンター、独立型洗面台) の写真

Transitional moody powder room incorporating classic pieces to achieve an elegant and timeless design.
デトロイトにある小さなトランジショナルスタイルのおしゃれなトイレ・洗面所 (シェーカースタイル扉のキャビネット、白いキャビネット、分離型トイレ、グレーの壁、セラミックタイルの床、アンダーカウンター洗面器、珪岩の洗面台、白い床、グレーの洗面カウンター、独立型洗面台) の写真
デトロイトにある小さなトランジショナルスタイルのおしゃれなトイレ・洗面所 (シェーカースタイル扉のキャビネット、白いキャビネット、分離型トイレ、グレーの壁、セラミックタイルの床、アンダーカウンター洗面器、珪岩の洗面台、白い床、グレーの洗面カウンター、独立型洗面台) の写真
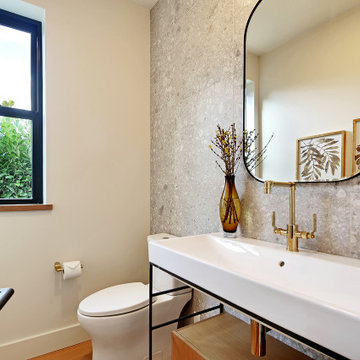
シアトルにある中くらいな北欧スタイルのおしゃれなトイレ・洗面所 (オープンシェルフ、一体型トイレ 、白い壁、無垢フローリング、茶色い床、白い洗面カウンター、独立型洗面台) の写真

こだわりのお風呂
腰高まではハーフユニットバスで、壁はヒノキ板張りです。お風呂の外側にサービスバルコニーがあり、そこに施主様が植木を置いて、よしずを壁にかけて露天風呂風に演出されています。
浴室と洗面脱衣室の間の壁も窓ガラスにして、洗面室も明るく広がりを感じます。
東京23区にある低価格の中くらいなアジアンスタイルのおしゃれなトイレ・洗面所 (インセット扉のキャビネット、白いキャビネット、白いタイル、白い壁、無垢フローリング、アンダーカウンター洗面器、人工大理石カウンター、茶色い床、白い洗面カウンター、独立型洗面台、クロスの天井) の写真
東京23区にある低価格の中くらいなアジアンスタイルのおしゃれなトイレ・洗面所 (インセット扉のキャビネット、白いキャビネット、白いタイル、白い壁、無垢フローリング、アンダーカウンター洗面器、人工大理石カウンター、茶色い床、白い洗面カウンター、独立型洗面台、クロスの天井) の写真
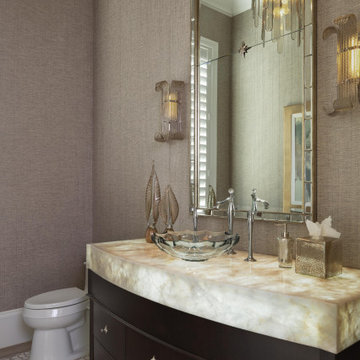
Designed by Amy Coslet & Sherri DuPont
Photography by Lori Hamilton
マイアミにあるお手頃価格の中くらいな地中海スタイルのおしゃれなトイレ・洗面所 (茶色いキャビネット、茶色い壁、セラミックタイルの床、ベッセル式洗面器、オニキスの洗面台、マルチカラーの床、マルチカラーの洗面カウンター、家具調キャビネット、独立型洗面台、壁紙) の写真
マイアミにあるお手頃価格の中くらいな地中海スタイルのおしゃれなトイレ・洗面所 (茶色いキャビネット、茶色い壁、セラミックタイルの床、ベッセル式洗面器、オニキスの洗面台、マルチカラーの床、マルチカラーの洗面カウンター、家具調キャビネット、独立型洗面台、壁紙) の写真

This project was not only full of many bathrooms but also many different aesthetics. The goals were fourfold, create a new master suite, update the basement bath, add a new powder bath and my favorite, make them all completely different aesthetics.
Primary Bath-This was originally a small 60SF full bath sandwiched in between closets and walls of built-in cabinetry that blossomed into a 130SF, five-piece primary suite. This room was to be focused on a transitional aesthetic that would be adorned with Calcutta gold marble, gold fixtures and matte black geometric tile arrangements.
Powder Bath-A new addition to the home leans more on the traditional side of the transitional movement using moody blues and greens accented with brass. A fun play was the asymmetry of the 3-light sconce brings the aesthetic more to the modern side of transitional. My favorite element in the space, however, is the green, pink black and white deco tile on the floor whose colors are reflected in the details of the Australian wallpaper.
Hall Bath-Looking to touch on the home's 70's roots, we went for a mid-mod fresh update. Black Calcutta floors, linear-stacked porcelain tile, mixed woods and strong black and white accents. The green tile may be the star but the matte white ribbed tiles in the shower and behind the vanity are the true unsung heroes.
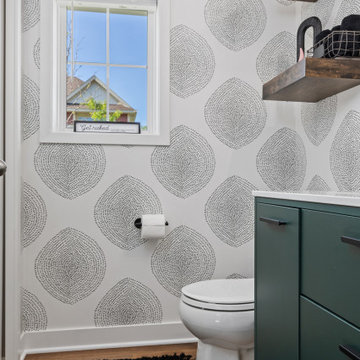
Instead of being builder grade, these clients wanted to stand out so we did some wallpaper that resembles tree trunks, and a little pop of green with the vanity all with transitional fixtures.

ミネアポリスにある小さなトランジショナルスタイルのおしゃれなトイレ・洗面所 (白いキャビネット、白い壁、セラミックタイルの床、アンダーカウンター洗面器、黒い床、白い洗面カウンター、独立型洗面台、壁紙) の写真

Photography: Garett + Carrie Buell of Studiobuell/ studiobuell.com
ナッシュビルにある小さなトランジショナルスタイルのおしゃれなトイレ・洗面所 (家具調キャビネット、濃色木目調キャビネット、分離型トイレ、一体型シンク、大理石の洗面台、白い洗面カウンター、独立型洗面台、壁紙、マルチカラーの壁、無垢フローリング、茶色い床) の写真
ナッシュビルにある小さなトランジショナルスタイルのおしゃれなトイレ・洗面所 (家具調キャビネット、濃色木目調キャビネット、分離型トイレ、一体型シンク、大理石の洗面台、白い洗面カウンター、独立型洗面台、壁紙、マルチカラーの壁、無垢フローリング、茶色い床) の写真

The family living in this shingled roofed home on the Peninsula loves color and pattern. At the heart of the two-story house, we created a library with high gloss lapis blue walls. The tête-à-tête provides an inviting place for the couple to read while their children play games at the antique card table. As a counterpoint, the open planned family, dining room, and kitchen have white walls. We selected a deep aubergine for the kitchen cabinetry. In the tranquil master suite, we layered celadon and sky blue while the daughters' room features pink, purple, and citrine.

ナッシュビルにある高級な中くらいなエクレクティックスタイルのおしゃれなトイレ・洗面所 (分離型トイレ、白い壁、ベージュの床、白い洗面カウンター、フラットパネル扉のキャビネット、黒いキャビネット、クッションフロア、一体型シンク、独立型洗面台) の写真
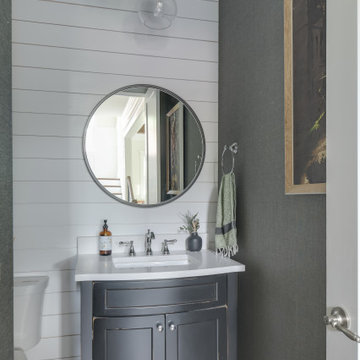
ワシントンD.C.にある小さなカントリー風のおしゃれなトイレ・洗面所 (シェーカースタイル扉のキャビネット、黒い壁、無垢フローリング、アンダーカウンター洗面器、クオーツストーンの洗面台、茶色い床、白い洗面カウンター、独立型洗面台、塗装板張りの壁) の写真
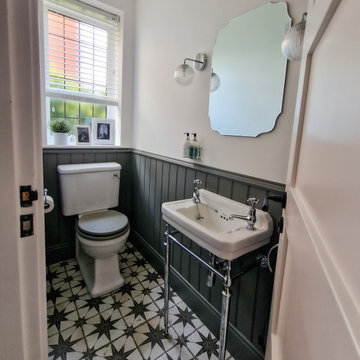
Traditional downstairs toilet with wood paneling and tiled floor.
他の地域にあるお手頃価格の中くらいなトラディショナルスタイルのおしゃれなトイレ・洗面所 (白いキャビネット、一体型トイレ 、白い壁、セラミックタイルの床、ペデスタルシンク、白い床、独立型洗面台、羽目板の壁) の写真
他の地域にあるお手頃価格の中くらいなトラディショナルスタイルのおしゃれなトイレ・洗面所 (白いキャビネット、一体型トイレ 、白い壁、セラミックタイルの床、ペデスタルシンク、白い床、独立型洗面台、羽目板の壁) の写真
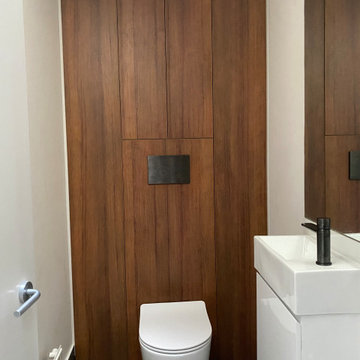
The existing cabinetry doors were removed and new doors in Laminex 'Natural Teak' were installed. They conceal storage for cleaning products, brooms and vaccum cleaner. A new toilet with a concealed cistern was also fitted into this wall. A slmple, slimline basin and vanity was a space saving selection, which also offered storage. A laundry stack sits to the right of the basin (out of shot of the photo). Gunmetal cistern buttons and tap added extra luxury to this small space.

This antique dresser was transformed into a bathroom vanity by mounting the mirror to the wall and surrounding it with beautiful backsplash tile, adding a slab countertop, and installing a sink into the countertop.
トイレ・洗面所 (セラミックタイルの床、無垢フローリング、クッションフロア、独立型洗面台) の写真
1