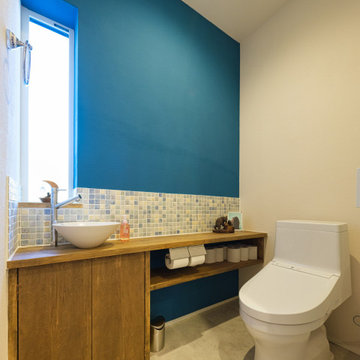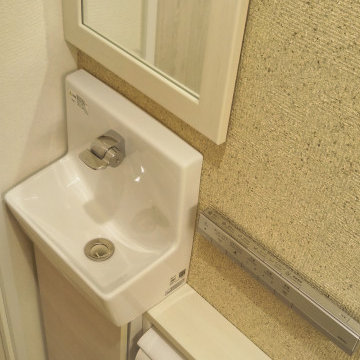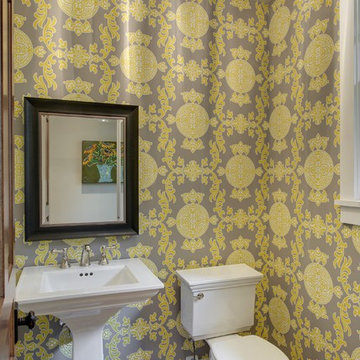小さな黄色いトイレ・洗面所 (一体型トイレ ) の写真
絞り込み:
資材コスト
並び替え:今日の人気順
写真 1〜20 枚目(全 40 枚)
1/4
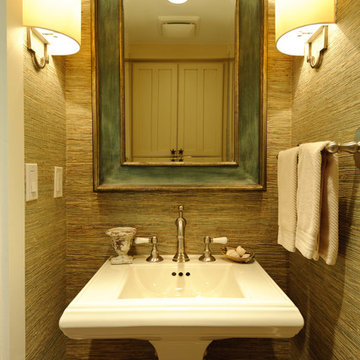
In the Powder Room, the walls are finished with textured wallpaper. Opposite the pedestal sink is built-in storage above the toilet with starfish hardware.
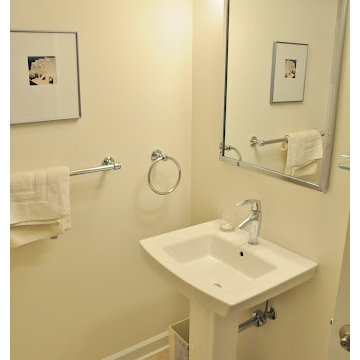
Mike Sneeringer
ボルチモアにあるお手頃価格の小さなトラディショナルスタイルのおしゃれなトイレ・洗面所 (一体型トイレ 、白い壁、トラバーチンの床、ペデスタルシンク) の写真
ボルチモアにあるお手頃価格の小さなトラディショナルスタイルのおしゃれなトイレ・洗面所 (一体型トイレ 、白い壁、トラバーチンの床、ペデスタルシンク) の写真
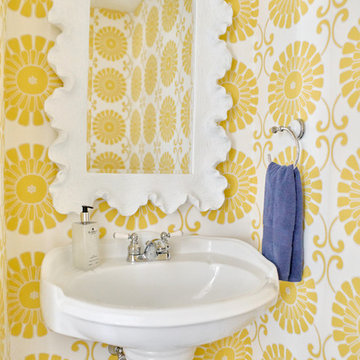
Andrea Pietrangeli
http://andrea.media/
プロビデンスにある高級な小さなトランジショナルスタイルのおしゃれなトイレ・洗面所 (一体型トイレ 、黄色い壁、淡色無垢フローリング、ペデスタルシンク、ベージュの床) の写真
プロビデンスにある高級な小さなトランジショナルスタイルのおしゃれなトイレ・洗面所 (一体型トイレ 、黄色い壁、淡色無垢フローリング、ペデスタルシンク、ベージュの床) の写真
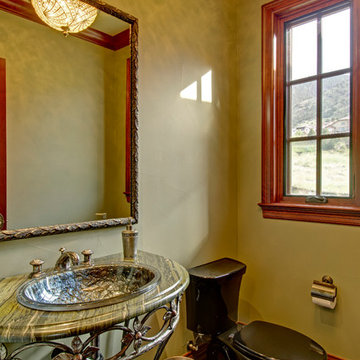
デンバーにあるお手頃価格の小さなヴィクトリアン調のおしゃれなトイレ・洗面所 (中間色木目調キャビネット、一体型トイレ 、黄色い壁、セラミックタイルの床、御影石の洗面台、ベージュの床、コンソール型シンク) の写真
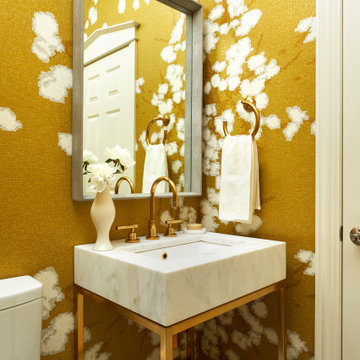
シカゴにある小さなビーチスタイルのおしゃれなトイレ・洗面所 (一体型トイレ 、黄色い壁、大理石の床、コンソール型シンク、大理石の洗面台、白い床、白い洗面カウンター) の写真
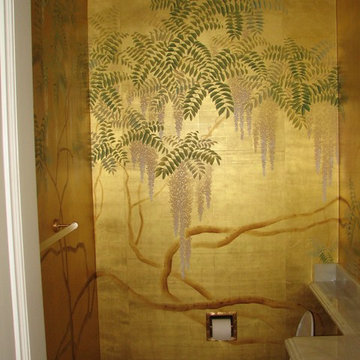
Hester Painting & Decorating completed this small powder room with Asian style hand painted wallpaper.
シカゴにあるラグジュアリーな小さなアジアンスタイルのおしゃれなトイレ・洗面所 (大理石の洗面台、一体型トイレ 、マルチカラーの壁) の写真
シカゴにあるラグジュアリーな小さなアジアンスタイルのおしゃれなトイレ・洗面所 (大理石の洗面台、一体型トイレ 、マルチカラーの壁) の写真
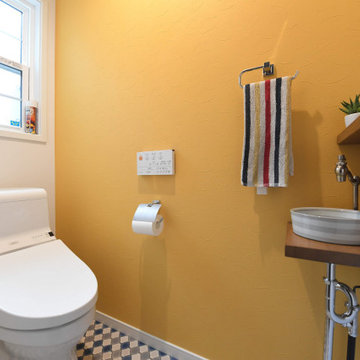
クラフト感たっぷりの手洗い鉢にウッドラックを組み合わせてミニマムで素朴な「北欧インテリア」の完成です!
他の地域にある小さな北欧スタイルのおしゃれなトイレ・洗面所 (一体型トイレ 、マルチカラーの床) の写真
他の地域にある小さな北欧スタイルのおしゃれなトイレ・洗面所 (一体型トイレ 、マルチカラーの床) の写真

Spacecrafting Photography
ミネアポリスにあるラグジュアリーな小さなトラディショナルスタイルのおしゃれなトイレ・洗面所 (レイズドパネル扉のキャビネット、青いキャビネット、一体型トイレ 、マルチカラーの壁、アンダーカウンター洗面器、大理石の洗面台、ベージュのカウンター、造り付け洗面台、壁紙) の写真
ミネアポリスにあるラグジュアリーな小さなトラディショナルスタイルのおしゃれなトイレ・洗面所 (レイズドパネル扉のキャビネット、青いキャビネット、一体型トイレ 、マルチカラーの壁、アンダーカウンター洗面器、大理石の洗面台、ベージュのカウンター、造り付け洗面台、壁紙) の写真
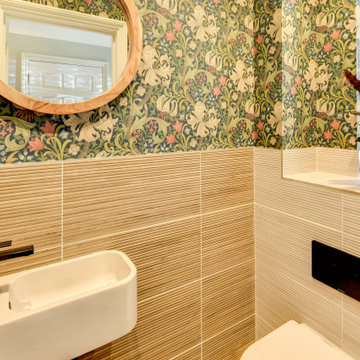
Cloakroom Bathroom in Storrington, West Sussex
Plenty of stylish elements combine in this compact cloakroom, which utilises a unique tile choice and designer wallpaper option.
The Brief
This client wanted to create a unique theme in their downstairs cloakroom, which previously utilised a classic but unmemorable design.
Naturally the cloakroom was to incorporate all usual amenities, but with a design that was a little out of the ordinary.
Design Elements
Utilising some of our more unique options for a renovation, bathroom designer Martin conjured a design to tick all the requirements of this brief.
The design utilises textured neutral tiles up to half height, with the client’s own William Morris designer wallpaper then used up to the ceiling coving. Black accents are used throughout the room, like for the basin and mixer, and flush plate.
To hold hand towels and heat the small space, a compact full-height radiator has been fitted in the corner of the room.
Project Highlight
A lighter but neutral tile is used for the rear wall, which has been designed to minimise view of the toilet and other necessities.
A simple shelf area gives the client somewhere to store a decorative item or two.
The End Result
The end result is a compact cloakroom that is certainly memorable, as the client required.
With only a small amount of space our bathroom designer Martin has managed to conjure an impressive and functional theme for this Storrington client.
Discover how our expert designers can transform your own bathroom with a free design appointment and quotation. Arrange a free appointment in showroom or online.
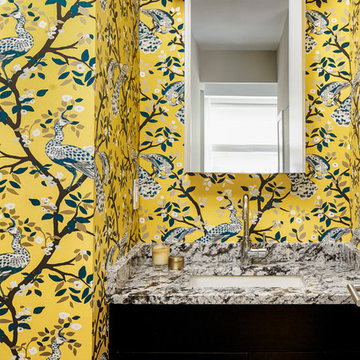
Powder room with colorful peacock wallcovering. Photo by Kyle Born.
フィラデルフィアにある低価格の小さなエクレクティックスタイルのおしゃれなトイレ・洗面所 (フラットパネル扉のキャビネット、濃色木目調キャビネット、一体型トイレ 、黄色い壁、無垢フローリング、アンダーカウンター洗面器、御影石の洗面台、茶色い床、ブラウンの洗面カウンター) の写真
フィラデルフィアにある低価格の小さなエクレクティックスタイルのおしゃれなトイレ・洗面所 (フラットパネル扉のキャビネット、濃色木目調キャビネット、一体型トイレ 、黄色い壁、無垢フローリング、アンダーカウンター洗面器、御影石の洗面台、茶色い床、ブラウンの洗面カウンター) の写真
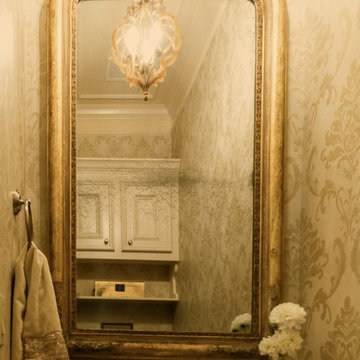
Photography by:
Moments on Film: Photography by Clint
ヒューストンにある高級な小さなトランジショナルスタイルのおしゃれなトイレ・洗面所 (アンダーカウンター洗面器、白いキャビネット、大理石の洗面台、一体型トイレ 、セラミックタイルの床、フラットパネル扉のキャビネット、ベージュの壁) の写真
ヒューストンにある高級な小さなトランジショナルスタイルのおしゃれなトイレ・洗面所 (アンダーカウンター洗面器、白いキャビネット、大理石の洗面台、一体型トイレ 、セラミックタイルの床、フラットパネル扉のキャビネット、ベージュの壁) の写真
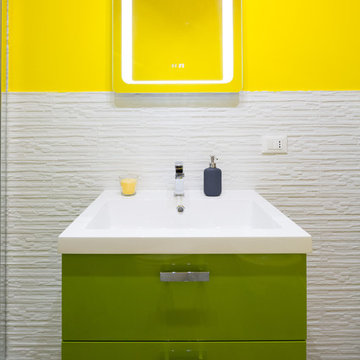
Questa casa è stata realizzata con Intervento di solo arredo su misura senza opere edili
fotografie Marco Curatolo
ミラノにあるお手頃価格の小さなコンテンポラリースタイルのおしゃれなトイレ・洗面所 (オープンシェルフ、緑のキャビネット、一体型トイレ 、白いタイル、磁器タイル、黄色い壁、無垢フローリング、オーバーカウンターシンク、人工大理石カウンター、グレーの床) の写真
ミラノにあるお手頃価格の小さなコンテンポラリースタイルのおしゃれなトイレ・洗面所 (オープンシェルフ、緑のキャビネット、一体型トイレ 、白いタイル、磁器タイル、黄色い壁、無垢フローリング、オーバーカウンターシンク、人工大理石カウンター、グレーの床) の写真
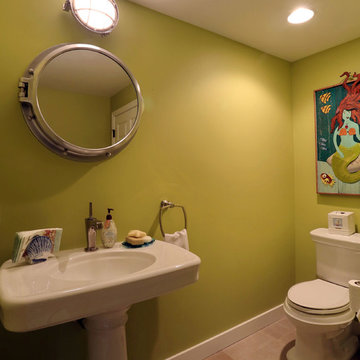
Photo Credits: OnSite Studios
ボストンにある高級な小さなトラディショナルスタイルのおしゃれなトイレ・洗面所 (ペデスタルシンク、一体型トイレ 、緑の壁) の写真
ボストンにある高級な小さなトラディショナルスタイルのおしゃれなトイレ・洗面所 (ペデスタルシンク、一体型トイレ 、緑の壁) の写真
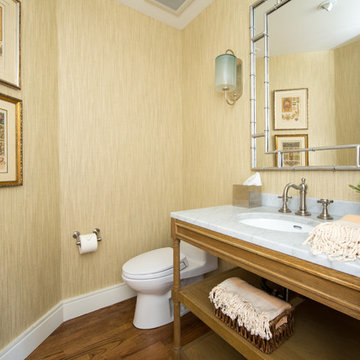
SoCal Contractor Construction
Erika Bierman Photography
ロサンゼルスにあるお手頃価格の小さなコンテンポラリースタイルのおしゃれなトイレ・洗面所 (オープンシェルフ、淡色木目調キャビネット、一体型トイレ 、ベージュのタイル、ベージュの壁、無垢フローリング、アンダーカウンター洗面器、大理石の洗面台、茶色い床) の写真
ロサンゼルスにあるお手頃価格の小さなコンテンポラリースタイルのおしゃれなトイレ・洗面所 (オープンシェルフ、淡色木目調キャビネット、一体型トイレ 、ベージュのタイル、ベージュの壁、無垢フローリング、アンダーカウンター洗面器、大理石の洗面台、茶色い床) の写真
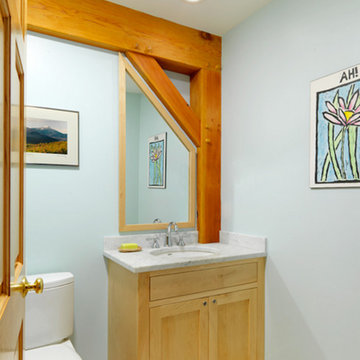
Our clients had a couple young kids and wanted to renovate their house.
We used timber framing to extend and add-on to the existing home and significantly increase the square footage of the house. This provided both structural and aesthetic benefits for the project.
The kitchen has numerous local and handmade features, including a soapstone countertop and built-in sink.
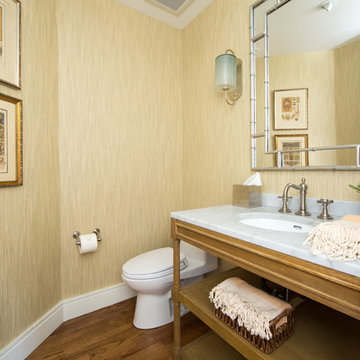
Lori Dennis Interior Design
Erika Bierman Photography
ロサンゼルスにあるお手頃価格の小さなトランジショナルスタイルのおしゃれなトイレ・洗面所 (オープンシェルフ、淡色木目調キャビネット、一体型トイレ 、黄色いタイル、黄色い壁、無垢フローリング、アンダーカウンター洗面器、大理石の洗面台、茶色い床) の写真
ロサンゼルスにあるお手頃価格の小さなトランジショナルスタイルのおしゃれなトイレ・洗面所 (オープンシェルフ、淡色木目調キャビネット、一体型トイレ 、黄色いタイル、黄色い壁、無垢フローリング、アンダーカウンター洗面器、大理石の洗面台、茶色い床) の写真
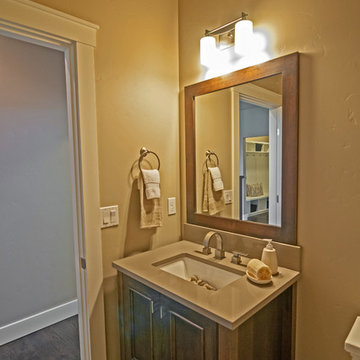
Jolene Grizzle
ボイシにある小さなトラディショナルスタイルのおしゃれなトイレ・洗面所 (アンダーカウンター洗面器、家具調キャビネット、濃色木目調キャビネット、珪岩の洗面台、一体型トイレ 、グレーの壁) の写真
ボイシにある小さなトラディショナルスタイルのおしゃれなトイレ・洗面所 (アンダーカウンター洗面器、家具調キャビネット、濃色木目調キャビネット、珪岩の洗面台、一体型トイレ 、グレーの壁) の写真
小さな黄色いトイレ・洗面所 (一体型トイレ ) の写真
1
