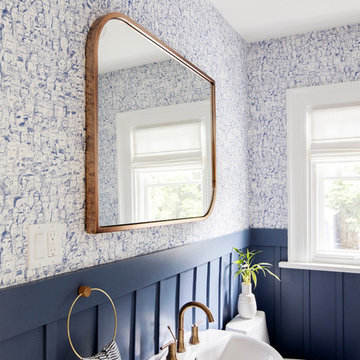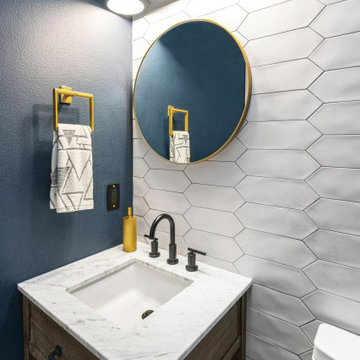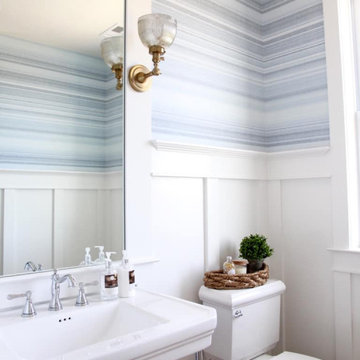白いトイレ・洗面所 (青い壁) の写真
絞り込み:
資材コスト
並び替え:今日の人気順
写真 141〜160 枚目(全 503 枚)
1/3
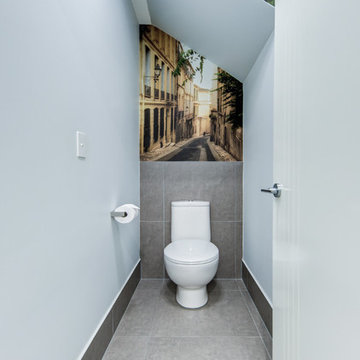
iphoto realestate
サンシャインコーストにある小さなコンテンポラリースタイルのおしゃれなトイレ・洗面所 (青い壁、セラミックタイルの床、グレーの床、一体型トイレ 、グレーのタイル、磁器タイル) の写真
サンシャインコーストにある小さなコンテンポラリースタイルのおしゃれなトイレ・洗面所 (青い壁、セラミックタイルの床、グレーの床、一体型トイレ 、グレーのタイル、磁器タイル) の写真
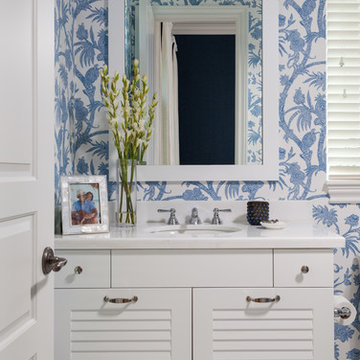
Sargent Photography
マイアミにあるビーチスタイルのおしゃれなトイレ・洗面所 (ルーバー扉のキャビネット、白いキャビネット、青い壁、アンダーカウンター洗面器、白い洗面カウンター) の写真
マイアミにあるビーチスタイルのおしゃれなトイレ・洗面所 (ルーバー扉のキャビネット、白いキャビネット、青い壁、アンダーカウンター洗面器、白い洗面カウンター) の写真
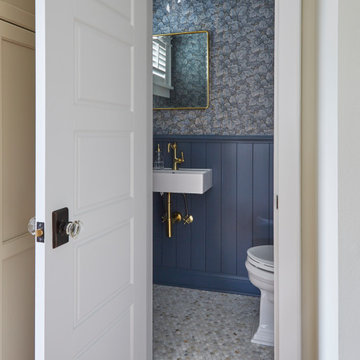
Designed by: Susan Klimala, CKD, CBD
Photography by: Mike Kaskel Photography
For more information on kitchen and bath design ideas go to: www.kitchenstudio-ge.com
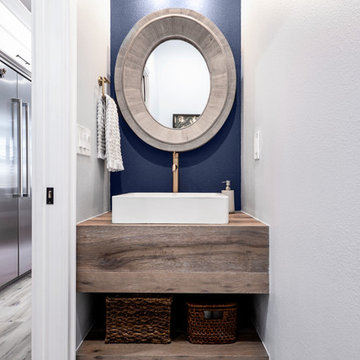
Photos by Project Focus Photography
タンパにある高級な小さなトラディショナルスタイルのおしゃれなトイレ・洗面所 (オープンシェルフ、中間色木目調キャビネット、分離型トイレ、グレーのタイル、青い壁、セメントタイルの床、ベッセル式洗面器、木製洗面台、マルチカラーの床、ブラウンの洗面カウンター) の写真
タンパにある高級な小さなトラディショナルスタイルのおしゃれなトイレ・洗面所 (オープンシェルフ、中間色木目調キャビネット、分離型トイレ、グレーのタイル、青い壁、セメントタイルの床、ベッセル式洗面器、木製洗面台、マルチカラーの床、ブラウンの洗面カウンター) の写真
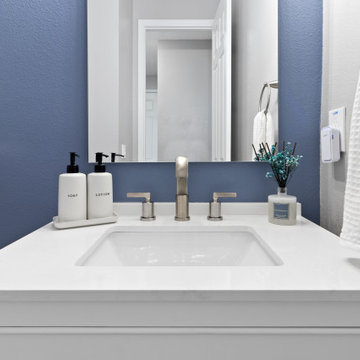
We had to transform this half-bathroom into something more welcoming and bright. It is located in a part of the home that has no windows or lights other than what exists in the bathroom itself. We created an accent wall to encompass the overall theme of the adjoining family room. Elegant and clean bath accessories were added to match the white accents. We also created custom art and added small greenery to bring life into the space. A new quartz vanity, faucet, mirror, and light fixture were also installed.

Martha O'Hara Interiors, Interior Design & Photo Styling | Thompson Construction, Builder | Spacecrafting Photography, Photography
Please Note: All “related,” “similar,” and “sponsored” products tagged or listed by Houzz are not actual products pictured. They have not been approved by Martha O’Hara Interiors nor any of the professionals credited. For information about our work, please contact design@oharainteriors.com.

シアトルにあるお手頃価格の小さなトランジショナルスタイルのおしゃれなトイレ・洗面所 (シェーカースタイル扉のキャビネット、白いキャビネット、一体型トイレ 、青いタイル、青い壁、磁器タイルの床、ベッセル式洗面器、茶色い床、白い洗面カウンター、フローティング洗面台、羽目板の壁) の写真

Small but mighty! Client chose a rich blue above the classic subway tiles and a tiny white mosaic for the the floor. Fixtures are Pottery Barn
シカゴにある小さなトラディショナルスタイルのおしゃれなトイレ・洗面所 (白いキャビネット、一体型トイレ 、白いタイル、青い壁、モザイクタイル、ペデスタルシンク、白い床、造り付け洗面台) の写真
シカゴにある小さなトラディショナルスタイルのおしゃれなトイレ・洗面所 (白いキャビネット、一体型トイレ 、白いタイル、青い壁、モザイクタイル、ペデスタルシンク、白い床、造り付け洗面台) の写真

Advisement + Design - Construction advisement, custom millwork & custom furniture design, interior design & art curation by Chango & Co.
ニューヨークにあるラグジュアリーな中くらいなトランジショナルスタイルのおしゃれなトイレ・洗面所 (フラットパネル扉のキャビネット、淡色木目調キャビネット、一体型トイレ 、青い壁、淡色無垢フローリング、一体型シンク、大理石の洗面台、茶色い床、白い洗面カウンター、造り付け洗面台) の写真
ニューヨークにあるラグジュアリーな中くらいなトランジショナルスタイルのおしゃれなトイレ・洗面所 (フラットパネル扉のキャビネット、淡色木目調キャビネット、一体型トイレ 、青い壁、淡色無垢フローリング、一体型シンク、大理石の洗面台、茶色い床、白い洗面カウンター、造り付け洗面台) の写真
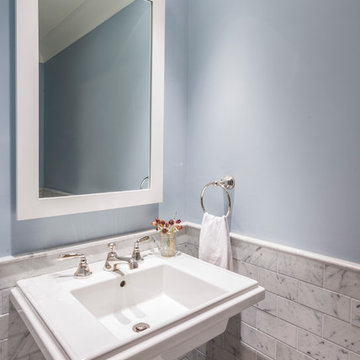
Otto Ruano
ニューヨークにある高級な小さなトラディショナルスタイルのおしゃれなトイレ・洗面所 (グレーのタイル、サブウェイタイル、青い壁、大理石の床、ペデスタルシンク) の写真
ニューヨークにある高級な小さなトラディショナルスタイルのおしゃれなトイレ・洗面所 (グレーのタイル、サブウェイタイル、青い壁、大理石の床、ペデスタルシンク) の写真
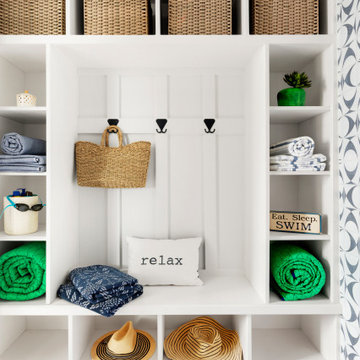
ミネアポリスにあるお手頃価格の小さなビーチスタイルのおしゃれなトイレ・洗面所 (シェーカースタイル扉のキャビネット、中間色木目調キャビネット、分離型トイレ、青いタイル、セラミックタイル、青い壁、磁器タイルの床、一体型シンク、人工大理石カウンター、青い床、白い洗面カウンター、独立型洗面台) の写真
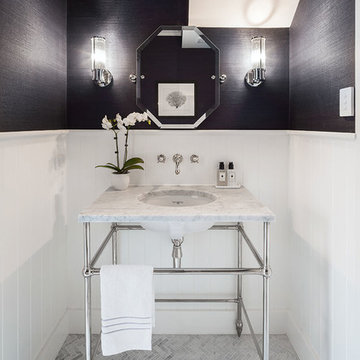
Chevron tiles and marble vanities provide texture in this Sydney home. Tapware by Perrin & Rowe and four-leg basin stand by Hawthorn Hill.
Designer: Marina Wong
Photography: Katherine Lu
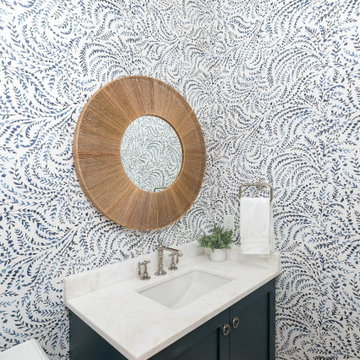
The powder room gave a great opportulty to use this multi- tone blue Serena and Lilly wallpaper withthe custom navy cabinet and statement mirror.
Photography: Patrick Brickman
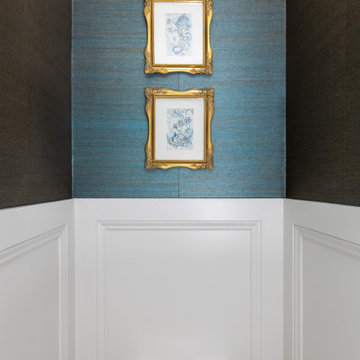
This elegant traditional powder room has little contemporary edge with the added unique crystal wall sconces. The blue grass clothe has a sparkle of gold peaking thought just enough to give it some shine. The custom was art was done by the home owner who happens to be one fabulous Artist. The custom tall wall paneling was added on purpose. This added architecture to the space with the already thick and wide crown molding. It carries your eye down to the new beautiful paneling. Such a classy and elegant bath room that is truly timeless. A look that will never die out. The carrara custom cut marble top is a jewel added to the gorgeous custom made vanity that looks like a piece of furniture. What beautifully carved details giving it a wow factor. My client found the dragon applique that the cabinet guy incorporated to making it more unique than it already was.
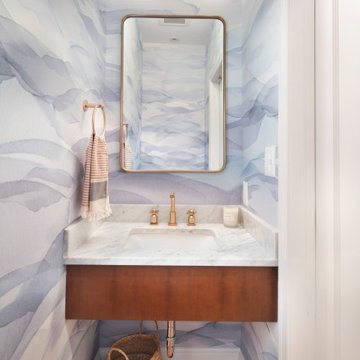
Along with the kitchen renovation, we reconfigured the powder room. It has pocket door, wall-mounted sink and gold tone hardware.
ワシントンD.C.にある小さなトランジショナルスタイルのおしゃれなトイレ・洗面所 (中間色木目調キャビネット、青い壁、無垢フローリング、アンダーカウンター洗面器、大理石の洗面台、白い洗面カウンター、フローティング洗面台) の写真
ワシントンD.C.にある小さなトランジショナルスタイルのおしゃれなトイレ・洗面所 (中間色木目調キャビネット、青い壁、無垢フローリング、アンダーカウンター洗面器、大理石の洗面台、白い洗面カウンター、フローティング洗面台) の写真
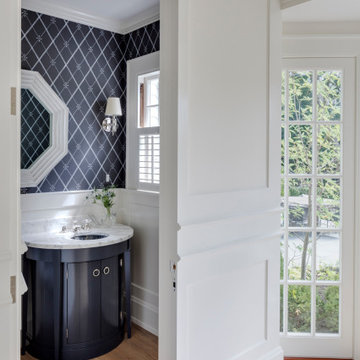
TEAM
Architect: LDa Architecture & Interiors
Interior Design: Su Casa Designs
Builder: Youngblood Builders
Photographer: Greg Premru
ボストンにある小さなトラディショナルスタイルのおしゃれなトイレ・洗面所 (家具調キャビネット、黒いキャビネット、一体型トイレ 、青い壁、淡色無垢フローリング、アンダーカウンター洗面器、大理石の洗面台、白い洗面カウンター、造り付け洗面台、壁紙) の写真
ボストンにある小さなトラディショナルスタイルのおしゃれなトイレ・洗面所 (家具調キャビネット、黒いキャビネット、一体型トイレ 、青い壁、淡色無垢フローリング、アンダーカウンター洗面器、大理石の洗面台、白い洗面カウンター、造り付け洗面台、壁紙) の写真
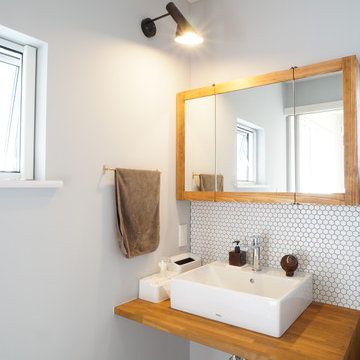
構造規模:木造二階建て
延床面積:141.39m²
他の地域にある小さな北欧スタイルのおしゃれなトイレ・洗面所 (オープンシェルフ、白いタイル、青い壁、ベッセル式洗面器、グレーの床) の写真
他の地域にある小さな北欧スタイルのおしゃれなトイレ・洗面所 (オープンシェルフ、白いタイル、青い壁、ベッセル式洗面器、グレーの床) の写真
白いトイレ・洗面所 (青い壁) の写真
8
