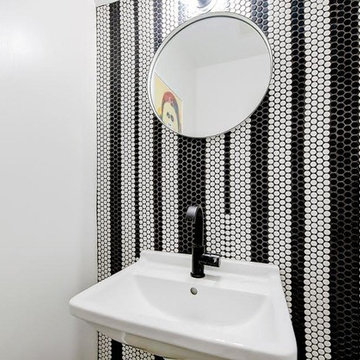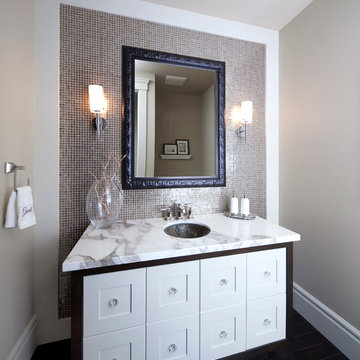白いトイレ・洗面所 (メタルタイル、モザイクタイル) の写真
絞り込み:
資材コスト
並び替え:今日の人気順
写真 141〜160 枚目(全 329 枚)
1/4
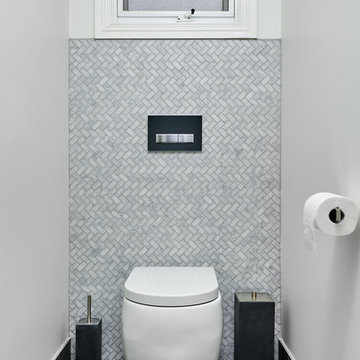
In the powder room where space is limited, this space is simple but continues the feature tile that is the main attraction in the main bathroom.
メルボルンにあるモダンスタイルのおしゃれなトイレ・洗面所 (壁掛け式トイレ、モザイクタイル、白い壁、磁器タイルの床、グレーの床) の写真
メルボルンにあるモダンスタイルのおしゃれなトイレ・洗面所 (壁掛け式トイレ、モザイクタイル、白い壁、磁器タイルの床、グレーの床) の写真
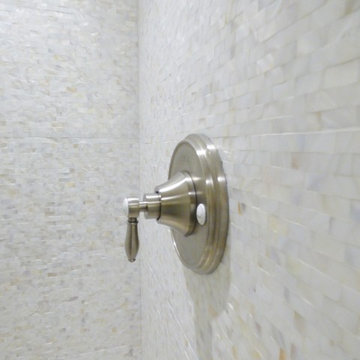
Interior Design Project Manager: Christine Hosley & Caitlin Lambert // Photography: Caitlin Lambert
他の地域にある小さなトラディショナルスタイルのおしゃれなトイレ・洗面所 (フラットパネル扉のキャビネット、濃色木目調キャビネット、一体型トイレ 、白いタイル、モザイクタイル、ベージュの壁、磁器タイルの床、一体型シンク、人工大理石カウンター、ベージュの床) の写真
他の地域にある小さなトラディショナルスタイルのおしゃれなトイレ・洗面所 (フラットパネル扉のキャビネット、濃色木目調キャビネット、一体型トイレ 、白いタイル、モザイクタイル、ベージュの壁、磁器タイルの床、一体型シンク、人工大理石カウンター、ベージュの床) の写真
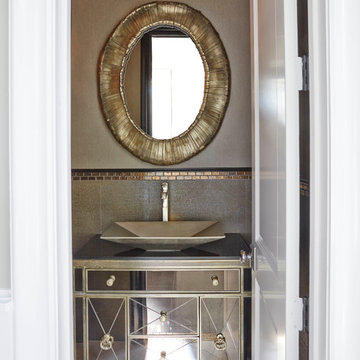
Glamour and Modern details collide in this powder bath. The gold, oval mirror adds texture to a very sleek mirrored vanity. Copper and brass tones mix along mosaic trim that lines a sparkled metallic tiled backsplash.
This space sparkles! Its an unexpected surprise to the contrasting black and white of this modern home.
Erika Barczak, By Design Interiors, Inc.
Photo Credit: Michael Kaskel www.kaskelphoto.com
Builder: Roy Van Den Heuvel, Brand R Construction
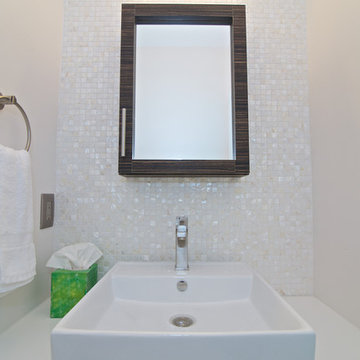
WALLY SEARS
ジャクソンビルにある中くらいなコンテンポラリースタイルのおしゃれなトイレ・洗面所 (フラットパネル扉のキャビネット、濃色木目調キャビネット、分離型トイレ、マルチカラーのタイル、白いタイル、モザイクタイル、白い壁、ベッセル式洗面器、クオーツストーンの洗面台) の写真
ジャクソンビルにある中くらいなコンテンポラリースタイルのおしゃれなトイレ・洗面所 (フラットパネル扉のキャビネット、濃色木目調キャビネット、分離型トイレ、マルチカラーのタイル、白いタイル、モザイクタイル、白い壁、ベッセル式洗面器、クオーツストーンの洗面台) の写真
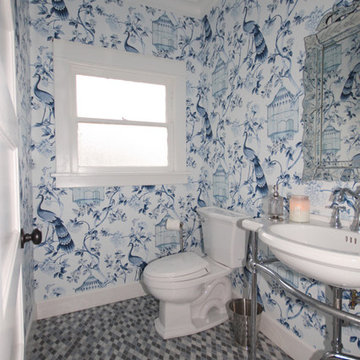
I’ve been waiting patiently for a client to come along with a powder room that I could wallpaper! Thankfully, these clients are great friends of mine and they gave me carte blanche. They recently purchased an historic Craftsman style home in the Claremont Village that required a complete remodel. I had free reign in the powder room so I used an Artistic Tile mosaic on the floor, Oiseaux et Fleurs wallpaper from Schumacher, an iron base sink & a Venetian mirror from Wisteria.
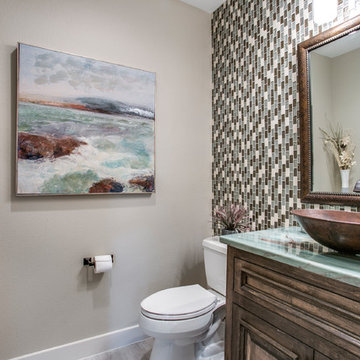
Staging with Deana M. Chow, Photos by Shoot to Sell
ダラスにあるお手頃価格の中くらいなトラディショナルスタイルのおしゃれなトイレ・洗面所 (家具調キャビネット、茶色いキャビネット、分離型トイレ、マルチカラーのタイル、モザイクタイル、グレーの壁、磁器タイルの床、ベッセル式洗面器、オニキスの洗面台、グレーの床、ターコイズの洗面カウンター) の写真
ダラスにあるお手頃価格の中くらいなトラディショナルスタイルのおしゃれなトイレ・洗面所 (家具調キャビネット、茶色いキャビネット、分離型トイレ、マルチカラーのタイル、モザイクタイル、グレーの壁、磁器タイルの床、ベッセル式洗面器、オニキスの洗面台、グレーの床、ターコイズの洗面カウンター) の写真
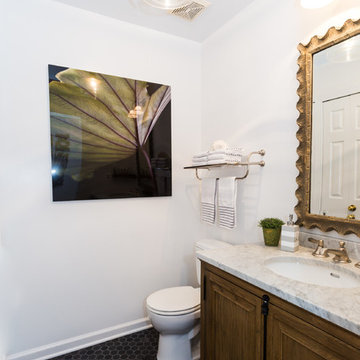
Jon W. Miller Photography
ワシントンD.C.にあるお手頃価格の小さなトラディショナルスタイルのおしゃれなトイレ・洗面所 (中間色木目調キャビネット、モザイクタイル、白い壁、アンダーカウンター洗面器、大理石の洗面台、分離型トイレ、ベージュのタイル、レイズドパネル扉のキャビネット、磁器タイルの床、黒い床) の写真
ワシントンD.C.にあるお手頃価格の小さなトラディショナルスタイルのおしゃれなトイレ・洗面所 (中間色木目調キャビネット、モザイクタイル、白い壁、アンダーカウンター洗面器、大理石の洗面台、分離型トイレ、ベージュのタイル、レイズドパネル扉のキャビネット、磁器タイルの床、黒い床) の写真
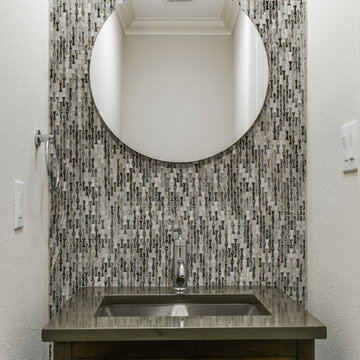
Shoot2Sell
ダラスにある高級な中くらいなトランジショナルスタイルのおしゃれなトイレ・洗面所 (濃色木目調キャビネット、一体型トイレ 、モザイクタイル、濃色無垢フローリング、アンダーカウンター洗面器、クオーツストーンの洗面台、グレーの壁、家具調キャビネット、グレーのタイル、グレーの洗面カウンター) の写真
ダラスにある高級な中くらいなトランジショナルスタイルのおしゃれなトイレ・洗面所 (濃色木目調キャビネット、一体型トイレ 、モザイクタイル、濃色無垢フローリング、アンダーカウンター洗面器、クオーツストーンの洗面台、グレーの壁、家具調キャビネット、グレーのタイル、グレーの洗面カウンター) の写真
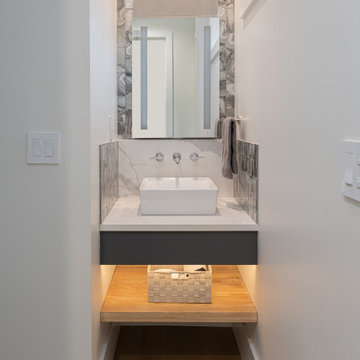
他の地域にある高級な小さなモダンスタイルのおしゃれなトイレ・洗面所 (オープンシェルフ、グレーのキャビネット、一体型トイレ 、白いタイル、モザイクタイル、白い壁、淡色無垢フローリング、ベッセル式洗面器、クオーツストーンの洗面台、ベージュの床、白い洗面カウンター、フローティング洗面台) の写真
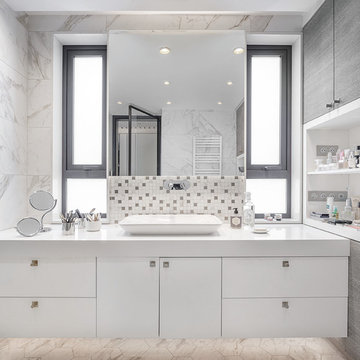
Salle-de-bains Madame - Suite parentale
Alessio Mei
他の地域にある広いコンテンポラリースタイルのおしゃれなトイレ・洗面所 (フラットパネル扉のキャビネット、中間色木目調キャビネット、分離型トイレ、ベージュのタイル、モザイクタイル、ベージュの壁、無垢フローリング、オーバーカウンターシンク、珪岩の洗面台、ベージュの床、白い洗面カウンター) の写真
他の地域にある広いコンテンポラリースタイルのおしゃれなトイレ・洗面所 (フラットパネル扉のキャビネット、中間色木目調キャビネット、分離型トイレ、ベージュのタイル、モザイクタイル、ベージュの壁、無垢フローリング、オーバーカウンターシンク、珪岩の洗面台、ベージュの床、白い洗面カウンター) の写真
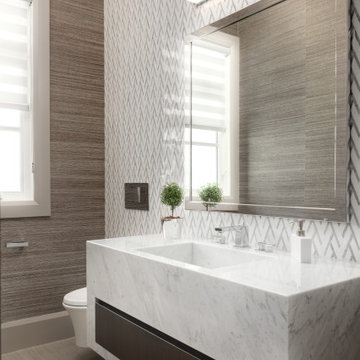
カルガリーにある中くらいなコンテンポラリースタイルのおしゃれなトイレ・洗面所 (フラットパネル扉のキャビネット、白いキャビネット、一体型トイレ 、白いタイル、モザイクタイル、茶色い壁、一体型シンク、大理石の洗面台、白い洗面カウンター、フローティング洗面台) の写真
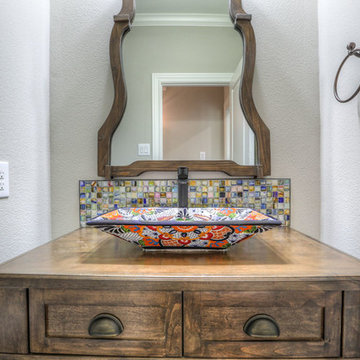
ヒューストンにあるお手頃価格の小さな地中海スタイルのおしゃれなトイレ・洗面所 (シェーカースタイル扉のキャビネット、濃色木目調キャビネット、分離型トイレ、マルチカラーのタイル、モザイクタイル、ベージュの壁、濃色無垢フローリング、ベッセル式洗面器、木製洗面台、茶色い床) の写真
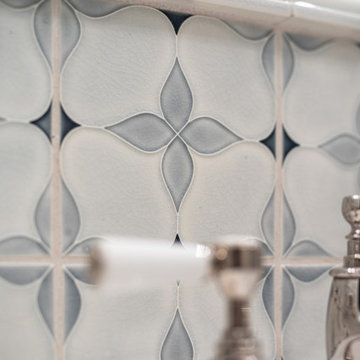
The kitchen and bathrooms in this 20th-Century house in Lake Oswego were given an elegant update. The kitchen was made more spacious for entertaining friends and family. A corner of the space was extended to create more room for an expansive island, an entertainment bar, and storage. The look was completed with dainty pendants, a Taj Mahal quartzite natural stone countertop, and custom cabinets. The bathrooms are deeply relaxing spaces with light hues, a marble shower and floors, and abundant natural light.
Project by Portland interior design studio Jenni Leasia Interior Design. Also serving Lake Oswego, West Linn, Vancouver, Sherwood, Camas, Oregon City, Beaverton, and the whole of Greater Portland.
For more about Jenni Leasia Interior Design, click here: https://www.jennileasiadesign.com/
To learn more about this project, click here:
https://www.jennileasiadesign.com/kitchen-bathroom-remodel-lake-oswego
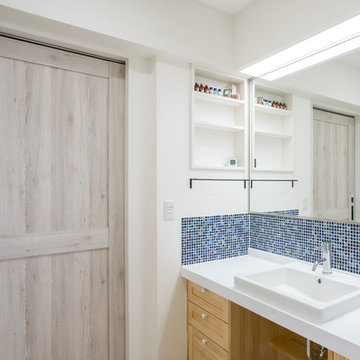
他の地域にある小さなカントリー風のおしゃれなトイレ・洗面所 (落し込みパネル扉のキャビネット、淡色木目調キャビネット、白い壁、オーバーカウンターシンク、青いタイル、モザイクタイル、人工大理石カウンター、白い洗面カウンター) の写真
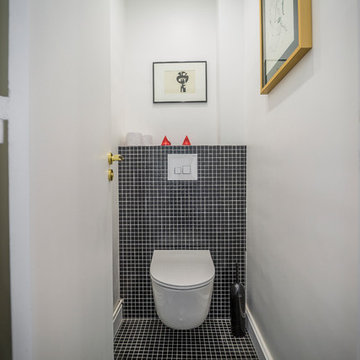
パリにあるお手頃価格の小さなミッドセンチュリースタイルのおしゃれなトイレ・洗面所 (壁掛け式トイレ、黒いタイル、モザイクタイル、白い壁、モザイクタイル、黒い床) の写真
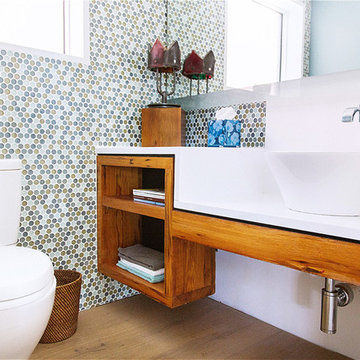
Urban Project Management
タンパにあるお手頃価格の中くらいなトランジショナルスタイルのおしゃれなトイレ・洗面所 (オープンシェルフ、白いキャビネット、分離型トイレ、マルチカラーのタイル、モザイクタイル、淡色無垢フローリング、ベッセル式洗面器、クオーツストーンの洗面台、茶色い床、白い洗面カウンター、青い壁) の写真
タンパにあるお手頃価格の中くらいなトランジショナルスタイルのおしゃれなトイレ・洗面所 (オープンシェルフ、白いキャビネット、分離型トイレ、マルチカラーのタイル、モザイクタイル、淡色無垢フローリング、ベッセル式洗面器、クオーツストーンの洗面台、茶色い床、白い洗面カウンター、青い壁) の写真
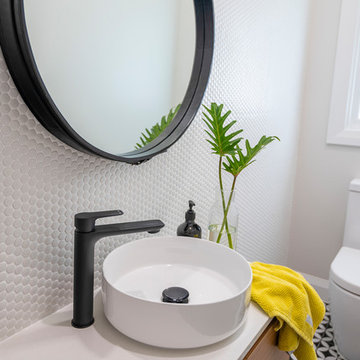
DMF Images
ブリスベンにある高級な中くらいなコンテンポラリースタイルのおしゃれなトイレ・洗面所 (淡色木目調キャビネット、一体型トイレ 、白いタイル、モザイクタイル、白い壁、セメントタイルの床、ベッセル式洗面器、クオーツストーンの洗面台、黒い床、白い洗面カウンター) の写真
ブリスベンにある高級な中くらいなコンテンポラリースタイルのおしゃれなトイレ・洗面所 (淡色木目調キャビネット、一体型トイレ 、白いタイル、モザイクタイル、白い壁、セメントタイルの床、ベッセル式洗面器、クオーツストーンの洗面台、黒い床、白い洗面カウンター) の写真
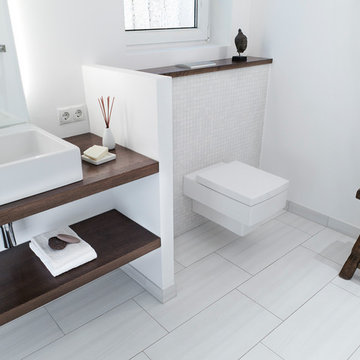
© Bildquelle: Fr. Hein, Fotografin
ケルンにある中くらいなモダンスタイルのおしゃれなトイレ・洗面所 (オープンシェルフ、濃色木目調キャビネット、壁掛け式トイレ、白いタイル、モザイクタイル、白い壁、セラミックタイルの床、ベッセル式洗面器、人工大理石カウンター、白い床) の写真
ケルンにある中くらいなモダンスタイルのおしゃれなトイレ・洗面所 (オープンシェルフ、濃色木目調キャビネット、壁掛け式トイレ、白いタイル、モザイクタイル、白い壁、セラミックタイルの床、ベッセル式洗面器、人工大理石カウンター、白い床) の写真
白いトイレ・洗面所 (メタルタイル、モザイクタイル) の写真
8
