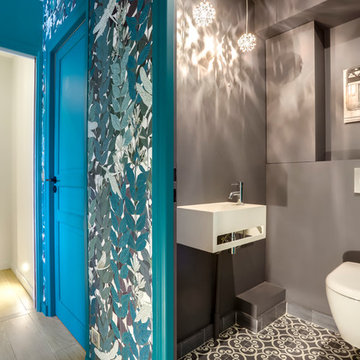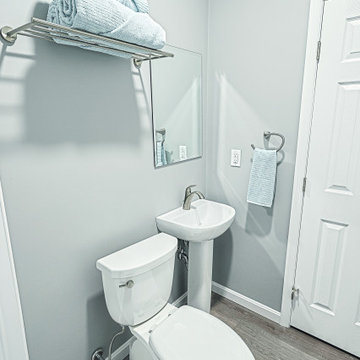ターコイズブルーのトイレ・洗面所 (グレーの床、グレーの壁) の写真
絞り込み:
資材コスト
並び替え:今日の人気順
写真 1〜10 枚目(全 10 枚)
1/4
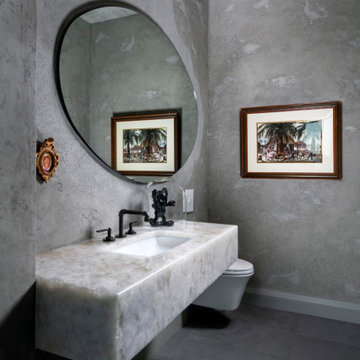
The Venetian plaster and raw concrete feel might make this powder room look aged. It’s anything but with its contemporary floating quartz countertop and wall-mounted toilet.
Next in our Vue Sarasota build-out series is the old world-looking faucet, wall wash lights, and a magnificent mirror.
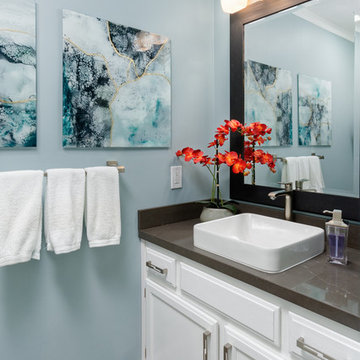
Blue Gator Photography
サンフランシスコにあるお手頃価格の小さなトランジショナルスタイルのおしゃれなトイレ・洗面所 (シェーカースタイル扉のキャビネット、白いキャビネット、分離型トイレ、グレーのタイル、グレーの壁、磁器タイルの床、ベッセル式洗面器、クオーツストーンの洗面台、グレーの床、グレーの洗面カウンター) の写真
サンフランシスコにあるお手頃価格の小さなトランジショナルスタイルのおしゃれなトイレ・洗面所 (シェーカースタイル扉のキャビネット、白いキャビネット、分離型トイレ、グレーのタイル、グレーの壁、磁器タイルの床、ベッセル式洗面器、クオーツストーンの洗面台、グレーの床、グレーの洗面カウンター) の写真
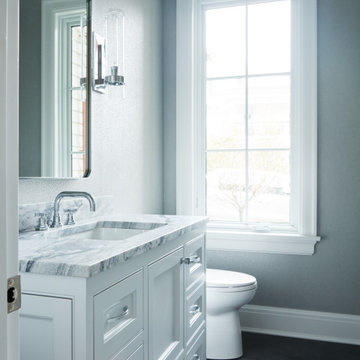
ニューヨークにある小さなトランジショナルスタイルのおしゃれなトイレ・洗面所 (落し込みパネル扉のキャビネット、グレーのキャビネット、分離型トイレ、磁器タイルの床、アンダーカウンター洗面器、グレーの床、マルチカラーの洗面カウンター、独立型洗面台、グレーの壁) の写真
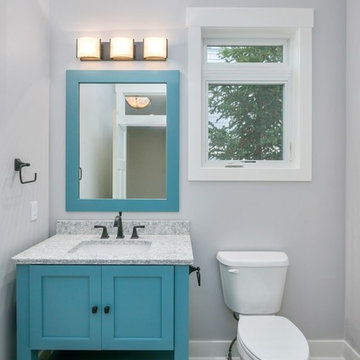
グランドラピッズにあるトランジショナルスタイルのおしゃれなトイレ・洗面所 (シェーカースタイル扉のキャビネット、ターコイズのキャビネット、分離型トイレ、グレーの壁、アンダーカウンター洗面器、グレーの床、グレーの洗面カウンター) の写真
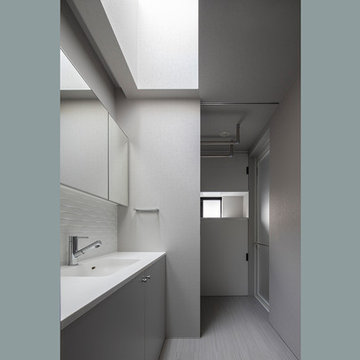
東京都下にあるお手頃価格の中くらいなコンテンポラリースタイルのおしゃれなトイレ・洗面所 (フラットパネル扉のキャビネット、グレーのキャビネット、白いタイル、磁器タイル、グレーの壁、クッションフロア、一体型シンク、人工大理石カウンター、グレーの床、白い洗面カウンター、造り付け洗面台、クロスの天井、壁紙、一体型トイレ ) の写真
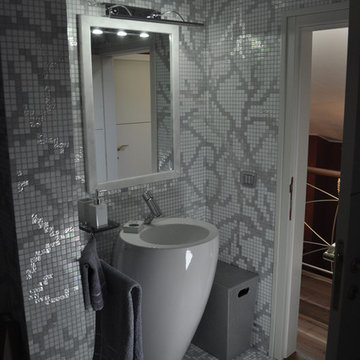
Ristrutturazione completa
Intervento di ristrutturazione di un appartamento di circa 270mq all'interno di un complesso progettato dall'architetto Mario Botta.
Le opere hanno interessato il restyling dell'intera abitazione, dotandola di un nuovo aspetto decisamente eclettico e raffinato, con spazi accoglienti e ben studiati sulla personalità dei clienti.
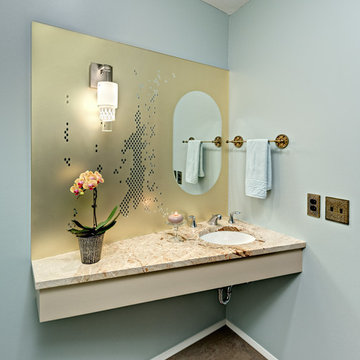
A new powder room was tucked into a corner off the kitchen, within the former garage footprint. A marble slab removed from the former master bathroom was re-purposed here for the angular vanity top. In response to the clients' request for a unique mirror, a laminated assembly of mirror, gold filter film,and etched glass was designed. Photography by Ehlen Creative.
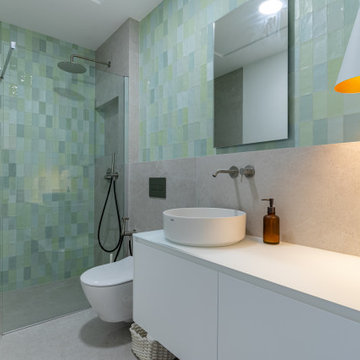
Reforma integral de vivienda ubicada en zona vacacional, abriendo espacios, ideal para compartir los momentos con las visitas y hacer un recorrido mucho más fluido.
ターコイズブルーのトイレ・洗面所 (グレーの床、グレーの壁) の写真
1
