赤いトイレ・洗面所 (黒いタイル、マルチカラーのタイル) の写真
絞り込み:
資材コスト
並び替え:今日の人気順
写真 1〜20 枚目(全 28 枚)
1/4
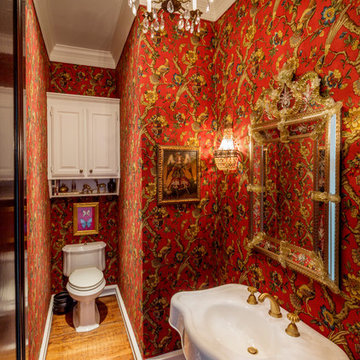
Gary Logan
ダラスにある高級な中くらいなトラディショナルスタイルのおしゃれなトイレ・洗面所 (レイズドパネル扉のキャビネット、白いキャビネット、分離型トイレ、マルチカラーのタイル、マルチカラーの壁、無垢フローリング、ペデスタルシンク、茶色い床) の写真
ダラスにある高級な中くらいなトラディショナルスタイルのおしゃれなトイレ・洗面所 (レイズドパネル扉のキャビネット、白いキャビネット、分離型トイレ、マルチカラーのタイル、マルチカラーの壁、無垢フローリング、ペデスタルシンク、茶色い床) の写真

他の地域にある小さなトラディショナルスタイルのおしゃれなトイレ・洗面所 (分離型トイレ、青いタイル、緑のタイル、オレンジのタイル、赤いタイル、ベージュのタイル、マルチカラーのタイル、モザイクタイル、赤い壁、濃色無垢フローリング、ベッセル式洗面器、タイルの洗面台) の写真

Santa Barbara tile used in existing niche. Red paint thru out the space. Recycled barn wood vanity commissioned from an artist. Unique iron candle sconces and iron mirror suspended by chain from the ceiling. Hand forged towel hook.
Dean Fueroghne Photography
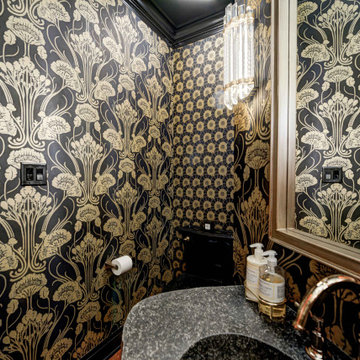
Every detail of this European villa-style home exudes a uniquely finished feel. Our design goals were to invoke a sense of travel while simultaneously cultivating a homely and inviting ambience. This project reflects our commitment to crafting spaces seamlessly blending luxury with functionality.
In the powder room, the existing vanity, featuring a thick rock-faced stone top and viny metal base, served as the centerpiece. The prior Italian vineyard mural, loved by the clients, underwent a transformation into the realm of French Art Deco. The space was infused with a touch of sophistication by incorporating polished black, glistening glass, and shiny gold elements, complemented by exquisite Art Deco wallpaper, all while preserving the unique character of the client's vanity.
---
Project completed by Wendy Langston's Everything Home interior design firm, which serves Carmel, Zionsville, Fishers, Westfield, Noblesville, and Indianapolis.
For more about Everything Home, see here: https://everythinghomedesigns.com/
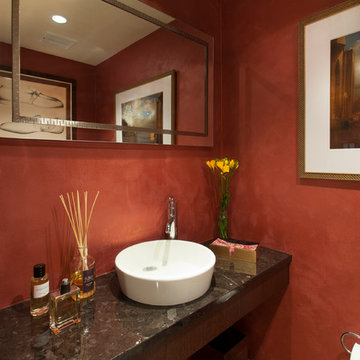
A Philadelphia suburban Main Line bi-level condo is home to a contemporary collection of art and furnishings. The light filled neutral space is warm and inviting and serves as a backdrop to showcase this couple’s growing art collection. Great use of color for accents, custom furniture and an eclectic mix of furnishings add interest and texture to the space. Nestled in the trees, this suburban home feels like it’s in the country while just a short distance to the city.
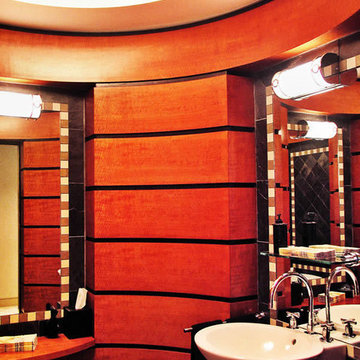
A perfectly circular powder room with sleek sycamore and ebony paneled walls. 4 niches contain the necessities. When the panelled entry door is closed, it blends seamlessly into the woodwork.
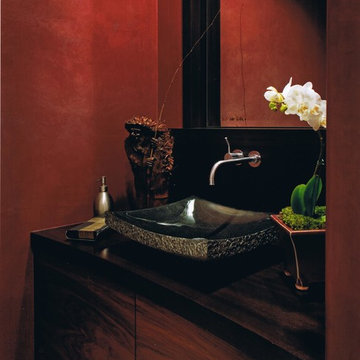
The powder room sports a walnut vanity with sapele top and chiseled vessel sink, against a Venetian marble wall finish.
サンディエゴにある高級な中くらいなコンテンポラリースタイルのおしゃれなトイレ・洗面所 (フラットパネル扉のキャビネット、中間色木目調キャビネット、一体型トイレ 、黒いタイル、赤い壁、人工大理石カウンター、ベッセル式洗面器) の写真
サンディエゴにある高級な中くらいなコンテンポラリースタイルのおしゃれなトイレ・洗面所 (フラットパネル扉のキャビネット、中間色木目調キャビネット、一体型トイレ 、黒いタイル、赤い壁、人工大理石カウンター、ベッセル式洗面器) の写真
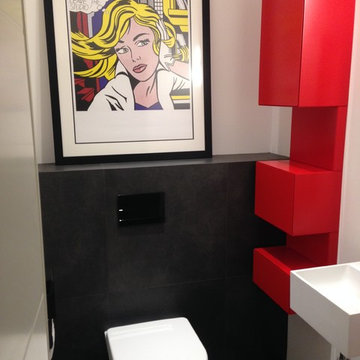
ナントにある高級な中くらいなおしゃれなトイレ・洗面所 (インセット扉のキャビネット、赤いキャビネット、壁掛け式トイレ、黒いタイル、セラミックタイル、白い壁、セラミックタイルの床、壁付け型シンク、人工大理石カウンター、黒い床) の写真
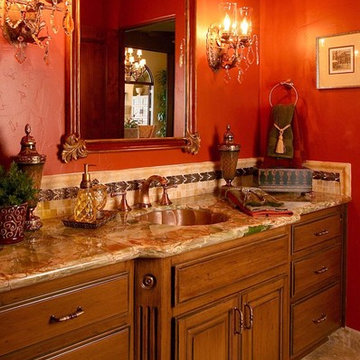
The entry powder room received custom cabinets with custom furniture finish of opaque conversion varnish with glaze top coats. The floor received the same tile as the kitchen. The great room has a 14' ceiling, three 5-foot by 7-foot wood outswing doors with arched tops, and the tile used was the same as that used in the kitchen.
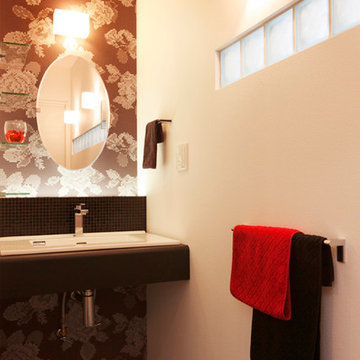
システム洗面化粧台では出せない装飾性。
洗面ボウル、推薦金具、ガラス棚、楕円のミラーから、
照明器具にいたるまで、すべてを選んで組み合わせました。
カウンター材は水に強いアイカのメラミンカウンターでありながら、面材にブラックレザーのテイストを選びました。
他の地域にある小さなモダンスタイルのおしゃれなトイレ・洗面所 (黒いタイル、モザイクタイル、マルチカラーの壁、クッションフロア、アンダーカウンター洗面器、ラミネートカウンター、黒い床、黒い洗面カウンター) の写真
他の地域にある小さなモダンスタイルのおしゃれなトイレ・洗面所 (黒いタイル、モザイクタイル、マルチカラーの壁、クッションフロア、アンダーカウンター洗面器、ラミネートカウンター、黒い床、黒い洗面カウンター) の写真
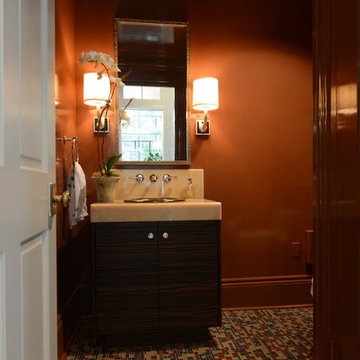
ニューオリンズにあるお手頃価格の中くらいなコンテンポラリースタイルのおしゃれなトイレ・洗面所 (濃色木目調キャビネット、モザイクタイル、オーバーカウンターシンク、フラットパネル扉のキャビネット、マルチカラーのタイル、オレンジの壁、オニキスの洗面台) の写真
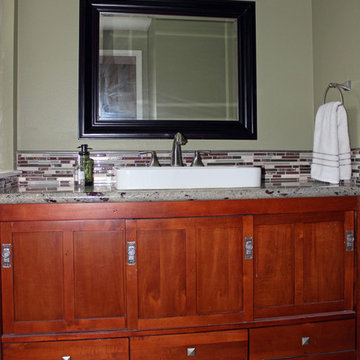
Asian inspired, powder room bath remodel with an eclectic mix of finishes.
オレンジカウンティにあるお手頃価格の中くらいなトラディショナルスタイルのおしゃれなトイレ・洗面所 (シェーカースタイル扉のキャビネット、濃色木目調キャビネット、マルチカラーのタイル、スレートタイル、セラミックタイルの床、アンダーカウンター洗面器、人工大理石カウンター、ベージュの床、緑の壁) の写真
オレンジカウンティにあるお手頃価格の中くらいなトラディショナルスタイルのおしゃれなトイレ・洗面所 (シェーカースタイル扉のキャビネット、濃色木目調キャビネット、マルチカラーのタイル、スレートタイル、セラミックタイルの床、アンダーカウンター洗面器、人工大理石カウンター、ベージュの床、緑の壁) の写真
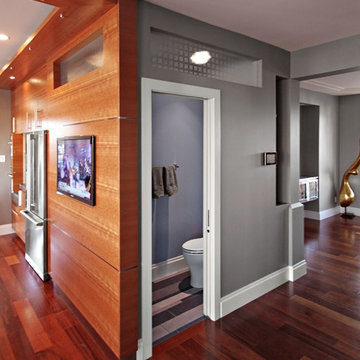
We actually made the bathroom smaller! We gained storage & character! Custom steel floating cabinet with local artist art panel in the vanity door. Concrete sink/countertop. Glass mosaic backsplash.
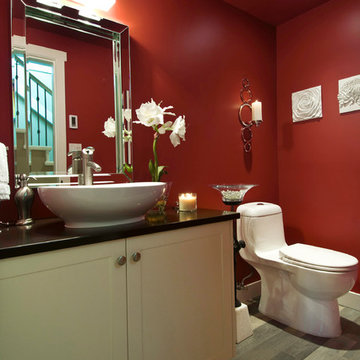
This was a full home renovation of an 1980's home. With the homeowners wanting to keep the flow within the living spaces we installed the same flooring through out, as well as kept the colour palette soft and neutral. Adding in pops of red & black to add some interest completed the contemporary look of this house.
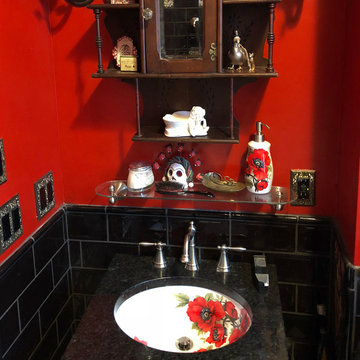
Customer photo of their Oriental Poppies painted sink in a totally 'gothed-out' bathroom. It's got red wallsk black counter and subway tiels and some great antique accessories. We also made the customer the matching soap dispenser in the poppies design. By Decorated Bathroom. Customer photo.
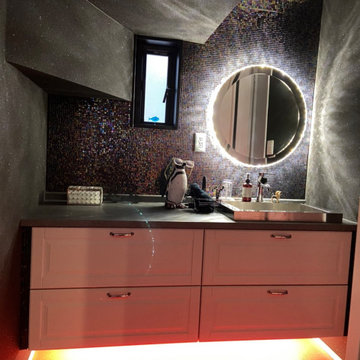
個性的でオシャレな洗面所
他の地域にあるお手頃価格の中くらいなおしゃれなトイレ・洗面所 (落し込みパネル扉のキャビネット、黒いキャビネット、黒いタイル、黒い壁、ピンクの床、黒い洗面カウンター、造り付け洗面台、クロスの天井、壁紙、黒い天井) の写真
他の地域にあるお手頃価格の中くらいなおしゃれなトイレ・洗面所 (落し込みパネル扉のキャビネット、黒いキャビネット、黒いタイル、黒い壁、ピンクの床、黒い洗面カウンター、造り付け洗面台、クロスの天井、壁紙、黒い天井) の写真
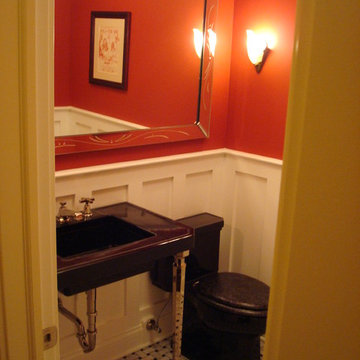
シカゴにあるラグジュアリーな小さなトランジショナルスタイルのおしゃれなトイレ・洗面所 (アンダーカウンター洗面器、落し込みパネル扉のキャビネット、分離型トイレ、マルチカラーのタイル、モザイクタイル、赤い壁、大理石の床) の写真
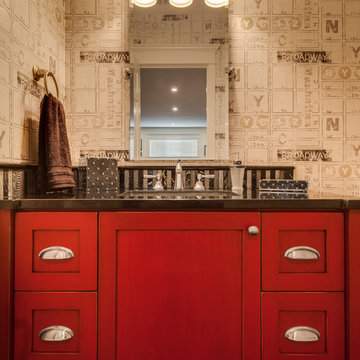
A warm red tone provides the pop of color in the powder room. York city scene wallpaper.
シアトルにあるお手頃価格の小さなトランジショナルスタイルのおしゃれなトイレ・洗面所 (落し込みパネル扉のキャビネット、赤いキャビネット、黒いタイル、マルチカラーの壁、アンダーカウンター洗面器、御影石の洗面台) の写真
シアトルにあるお手頃価格の小さなトランジショナルスタイルのおしゃれなトイレ・洗面所 (落し込みパネル扉のキャビネット、赤いキャビネット、黒いタイル、マルチカラーの壁、アンダーカウンター洗面器、御影石の洗面台) の写真
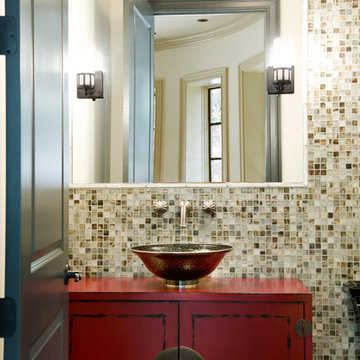
The open, charcoal grey door provides a glimpse into this powder room, which finds inspiration via transitional, Asian elements. Its focal point, a vanity painted Chinese red, stands out among the cream, bronze and charcoal grey tones of the glass mosaic tiled wall. The bronze transitional sconces and nickel pendant light showcase the effortless blending of metals. The satin nickel faucet with melon handles complement the color and pattern of the vessel sink, creating a cohesive design.
赤いトイレ・洗面所 (黒いタイル、マルチカラーのタイル) の写真
1
