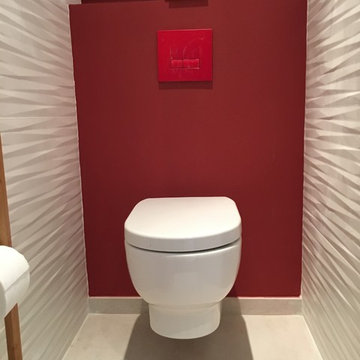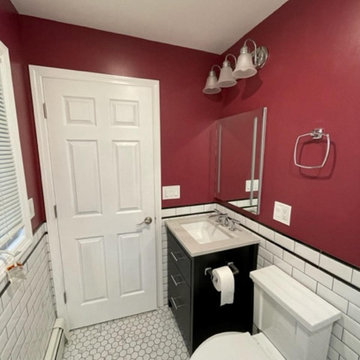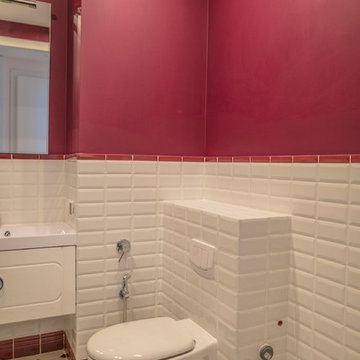赤いトイレ・洗面所 (ベージュのタイル、白いタイル) の写真
絞り込み:
資材コスト
並び替え:今日の人気順
写真 1〜20 枚目(全 53 枚)
1/4
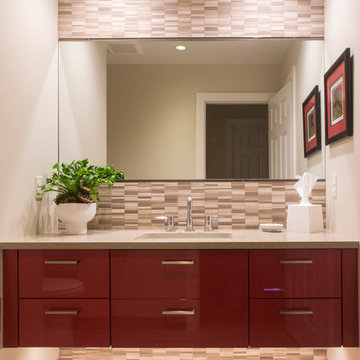
ニューヨークにある高級なコンテンポラリースタイルのおしゃれなトイレ・洗面所 (アンダーカウンター洗面器、フラットパネル扉のキャビネット、珪岩の洗面台、ベージュのタイル、大理石の床) の写真

The powder room adds a bit of 'wow factor' with the custom designed cherry red laquered vanity. An LED light strip is recessed into the under side of the vanity to highlight the natural stone floor. The backsplash feature wall is a mosaic of various white and gray stones from Artistic Tile
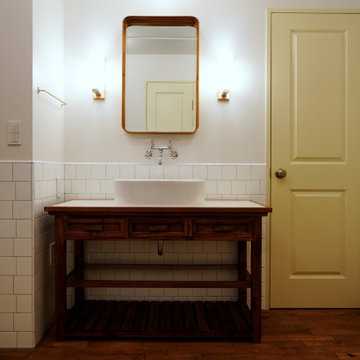
Sink on the Hallway,
東京23区にあるモダンスタイルのおしゃれなトイレ・洗面所 (家具調キャビネット、濃色木目調キャビネット、白いタイル、磁器タイル、白い壁、濃色無垢フローリング、オーバーカウンターシンク、木製洗面台、茶色い床、白い洗面カウンター) の写真
東京23区にあるモダンスタイルのおしゃれなトイレ・洗面所 (家具調キャビネット、濃色木目調キャビネット、白いタイル、磁器タイル、白い壁、濃色無垢フローリング、オーバーカウンターシンク、木製洗面台、茶色い床、白い洗面カウンター) の写真
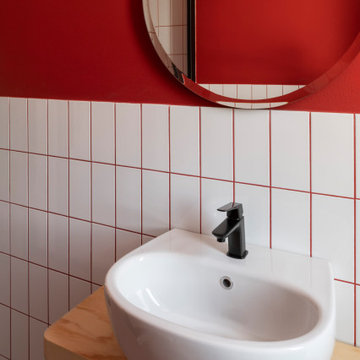
bagno con Piastrelle Vogue 10x20, fuga in rosso;
ヴェネツィアにある中くらいなコンテンポラリースタイルのおしゃれなトイレ・洗面所 (オープンシェルフ、淡色木目調キャビネット、分離型トイレ、白いタイル、セラミックタイル、赤い壁、磁器タイルの床、壁付け型シンク、木製洗面台、ピンクの床、フローティング洗面台) の写真
ヴェネツィアにある中くらいなコンテンポラリースタイルのおしゃれなトイレ・洗面所 (オープンシェルフ、淡色木目調キャビネット、分離型トイレ、白いタイル、セラミックタイル、赤い壁、磁器タイルの床、壁付け型シンク、木製洗面台、ピンクの床、フローティング洗面台) の写真
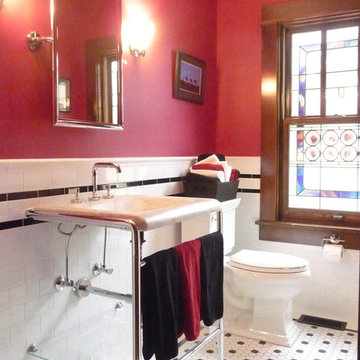
The powder room features a pedestal sink, subway tile wainscot and mosaic tile floor
デンバーにある高級な中くらいなトラディショナルスタイルのおしゃれなトイレ・洗面所 (分離型トイレ、白いタイル、サブウェイタイル、赤い壁、モザイクタイル、ペデスタルシンク、白い床) の写真
デンバーにある高級な中くらいなトラディショナルスタイルのおしゃれなトイレ・洗面所 (分離型トイレ、白いタイル、サブウェイタイル、赤い壁、モザイクタイル、ペデスタルシンク、白い床) の写真
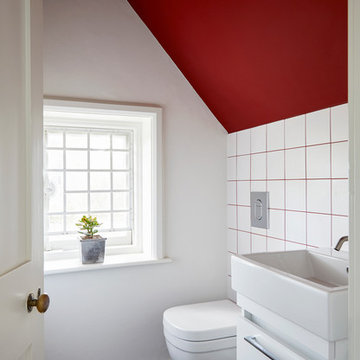
サリーにあるコンテンポラリースタイルのおしゃれなトイレ・洗面所 (フラットパネル扉のキャビネット、白いキャビネット、白いタイル、白い壁、コンソール型シンク、黒い床) の写真
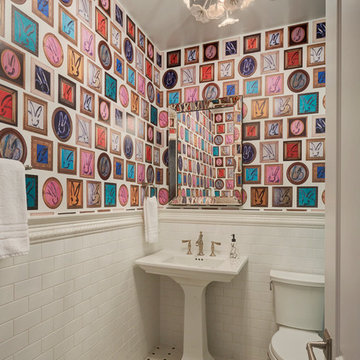
Michael Alan Kaskel Photography
シカゴにあるトランジショナルスタイルのおしゃれなトイレ・洗面所 (分離型トイレ、白いタイル、サブウェイタイル、マルチカラーの壁、モザイクタイル、ペデスタルシンク、マルチカラーの床) の写真
シカゴにあるトランジショナルスタイルのおしゃれなトイレ・洗面所 (分離型トイレ、白いタイル、サブウェイタイル、マルチカラーの壁、モザイクタイル、ペデスタルシンク、マルチカラーの床) の写真
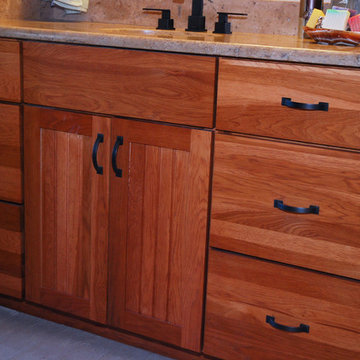
Pictured is the vanity area with separate attention drawn to it by using a designer mirror.
デンバーにある高級な中くらいなラスティックスタイルのおしゃれなトイレ・洗面所 (アンダーカウンター洗面器、フラットパネル扉のキャビネット、中間色木目調キャビネット、御影石の洗面台、分離型トイレ、ベージュのタイル、セラミックタイル、ベージュの壁、セラミックタイルの床) の写真
デンバーにある高級な中くらいなラスティックスタイルのおしゃれなトイレ・洗面所 (アンダーカウンター洗面器、フラットパネル扉のキャビネット、中間色木目調キャビネット、御影石の洗面台、分離型トイレ、ベージュのタイル、セラミックタイル、ベージュの壁、セラミックタイルの床) の写真

他の地域にある小さなトラディショナルスタイルのおしゃれなトイレ・洗面所 (分離型トイレ、青いタイル、緑のタイル、オレンジのタイル、赤いタイル、ベージュのタイル、マルチカラーのタイル、モザイクタイル、赤い壁、濃色無垢フローリング、ベッセル式洗面器、タイルの洗面台) の写真
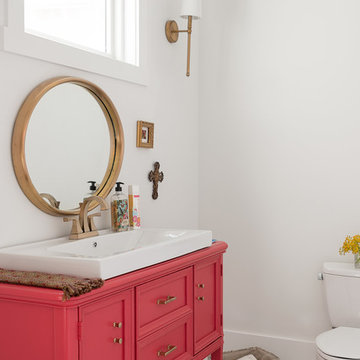
A fun Bold Salmon color was used to refinish this reclaimed buffet now powder room vanity. Gold accents and white walls and painted white wood flooring make the vanity really pop!
Bathroom Design by- Dawn D Totty DESIGNS
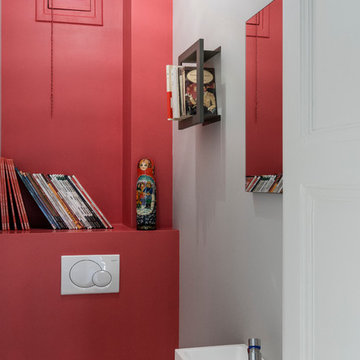
Réfection complète, Protection des murs par BA13, Coffrage des tuyaux. Pose peinture et carrelage. Ouverture de la porte modifiée. Décoration et rangements.
photographe-architecture.net
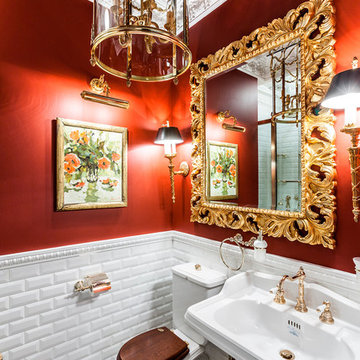
サンクトペテルブルクにあるトランジショナルスタイルのおしゃれなトイレ・洗面所 (分離型トイレ、白いタイル、サブウェイタイル、赤い壁、ペデスタルシンク、マルチカラーの床) の写真

This lovely home began as a complete remodel to a 1960 era ranch home. Warm, sunny colors and traditional details fill every space. The colorful gazebo overlooks the boccii court and a golf course. Shaded by stately palms, the dining patio is surrounded by a wrought iron railing. Hand plastered walls are etched and styled to reflect historical architectural details. The wine room is located in the basement where a cistern had been.
Project designed by Susie Hersker’s Scottsdale interior design firm Design Directives. Design Directives is active in Phoenix, Paradise Valley, Cave Creek, Carefree, Sedona, and beyond.
For more about Design Directives, click here: https://susanherskerasid.com/
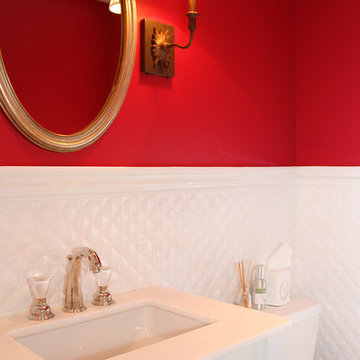
タンパにあるラグジュアリーな広いビーチスタイルのおしゃれなトイレ・洗面所 (白いキャビネット、一体型トイレ 、白いタイル、セラミックタイル、赤い壁、一体型シンク、クオーツストーンの洗面台) の写真
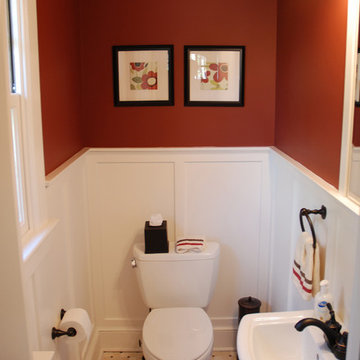
ニューヨークにある小さなトラディショナルスタイルのおしゃれなトイレ・洗面所 (分離型トイレ、ベージュのタイル、赤い壁、セラミックタイルの床、ペデスタルシンク) の写真
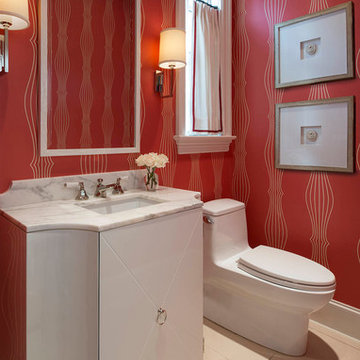
ダラスにあるトランジショナルスタイルのおしゃれなトイレ・洗面所 (アンダーカウンター洗面器、フラットパネル扉のキャビネット、白いキャビネット、大理石の洗面台、ベージュのタイル、赤い壁、一体型トイレ ) の写真

The boldness of the tiles black and white pattern with its overall whimsical pattern made the selection a perfect fit for a playful and innovative room.
.
I liked the way the different shapes blend into each other, hardly indistinguishable from one another, yet decipherable. His shapes are visual mazes, archetypal ideograms of a sort. At a distance, they form a pattern; up close, they form a story. Many of the themes are about people and their connections to each other. Some are visually explicit; others are more reflective and discreet. Most are just fun and whimsical, appealing to children and to the uninhibited in us. They are also primitive in their bold lines and graphic imagery. Many shapes are of monsters and scary beings, relaying the innate fears of childhood and the exterior landscape of the reality of city life. In effect, they are graffiti like patterns, yet indelibly marked in our subconscious. In addition, the basic black, white, and red colors so essential to Haring’s work express the boldness and basic instincts of color and form.
In addition, my passion for both design and art found their aesthetic confluence in the expression of this whimsical statement of idea and function.
赤いトイレ・洗面所 (ベージュのタイル、白いタイル) の写真
1
