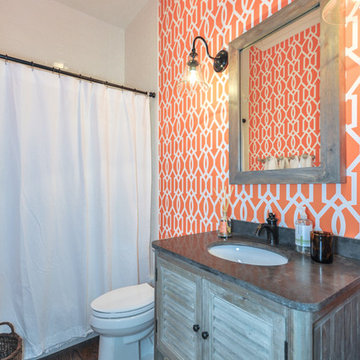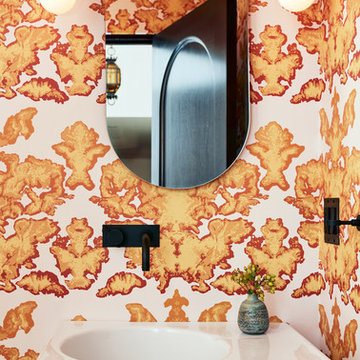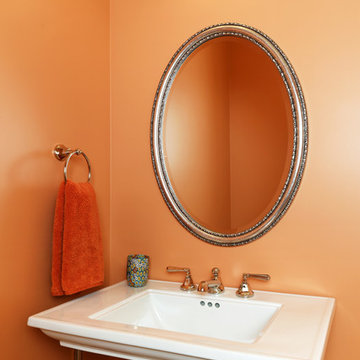オレンジのトイレ・洗面所 (オレンジの壁) の写真
絞り込み:
資材コスト
並び替え:今日の人気順
写真 61〜80 枚目(全 113 枚)
1/3
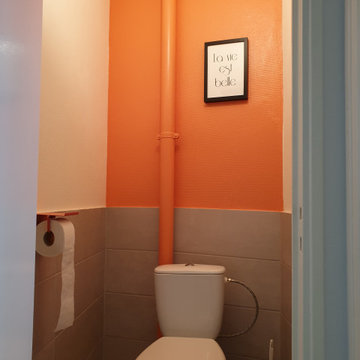
Style scandinave et lumineux pour cette colocation jeunes travailleurs.
サンテティエンヌにあるお手頃価格の中くらいなおしゃれなトイレ・洗面所 (オレンジの壁、セラミックタイルの床、グレーの床) の写真
サンテティエンヌにあるお手頃価格の中くらいなおしゃれなトイレ・洗面所 (オレンジの壁、セラミックタイルの床、グレーの床) の写真
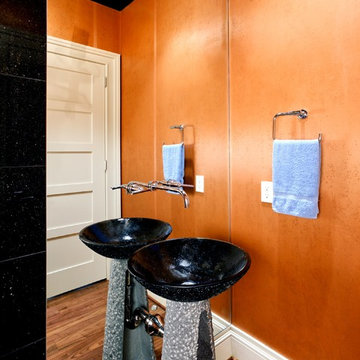
Greg Hadley
ワシントンD.C.にあるラグジュアリーな巨大なトランジショナルスタイルのおしゃれなトイレ・洗面所 (ペデスタルシンク、黒いタイル、オレンジの壁、濃色無垢フローリング) の写真
ワシントンD.C.にあるラグジュアリーな巨大なトランジショナルスタイルのおしゃれなトイレ・洗面所 (ペデスタルシンク、黒いタイル、オレンジの壁、濃色無垢フローリング) の写真
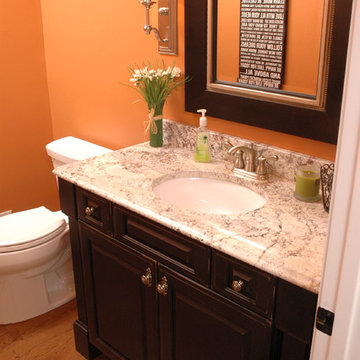
The powder room was updated with a new vanity in Brookhaven's Fremont Square Raised Panel door (frameless) in Maple with a Matte Heirloom Black w/ Espresso Glaze and distressing. The counter is White Spring granite.
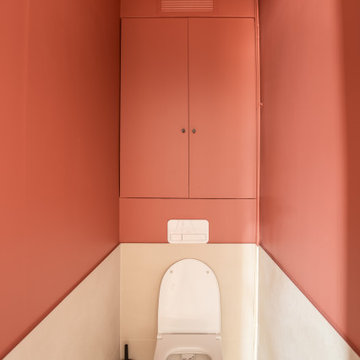
パリにある中くらいなトランジショナルスタイルのおしゃれなトイレ・洗面所 (インセット扉のキャビネット、オレンジのキャビネット、壁掛け式トイレ、オレンジの壁、セラミックタイルの床、ベージュの床、造り付け洗面台) の写真
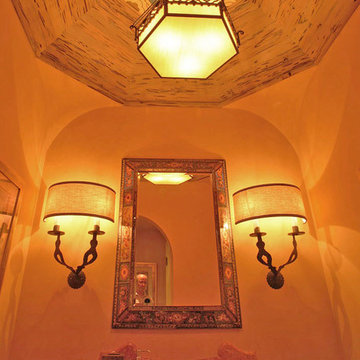
A California Mission-style home in Hillsborough was designed by the architect Farro Esslatt. The clients had an extensive contemporary collection and wanted a warm mix of contemporary and traditional furnishings.
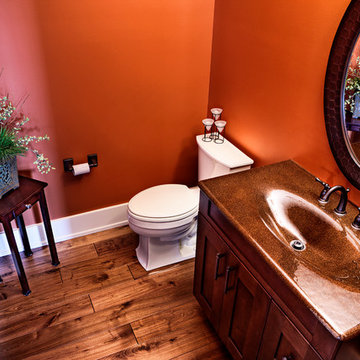
カルガリーにある高級な中くらいなトラディショナルスタイルのおしゃれなトイレ・洗面所 (シェーカースタイル扉のキャビネット、中間色木目調キャビネット、分離型トイレ、オレンジの壁、無垢フローリング、一体型シンク、クオーツストーンの洗面台) の写真
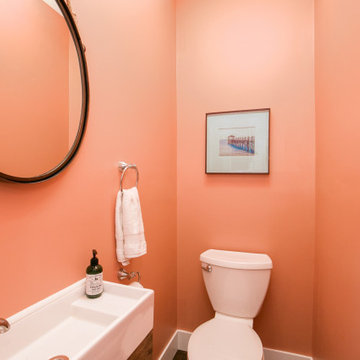
This tiny powder bath has all you need. The small scale sink just fits into the corner at the entry
グランドラピッズにあるお手頃価格の小さなカントリー風のおしゃれなトイレ・洗面所 (分離型トイレ、オレンジの壁、濃色無垢フローリング、壁付け型シンク、茶色い床) の写真
グランドラピッズにあるお手頃価格の小さなカントリー風のおしゃれなトイレ・洗面所 (分離型トイレ、オレンジの壁、濃色無垢フローリング、壁付け型シンク、茶色い床) の写真
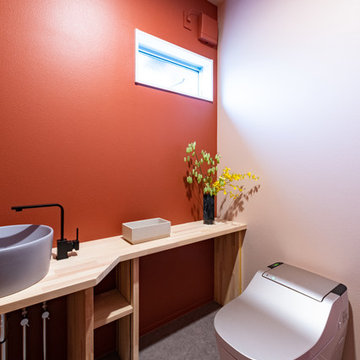
kifuL
photo by Takahiro Kawanami
福岡にあるアジアンスタイルのおしゃれなトイレ・洗面所 (オレンジの壁、ベッセル式洗面器、木製洗面台、グレーの床、ブラウンの洗面カウンター) の写真
福岡にあるアジアンスタイルのおしゃれなトイレ・洗面所 (オレンジの壁、ベッセル式洗面器、木製洗面台、グレーの床、ブラウンの洗面カウンター) の写真
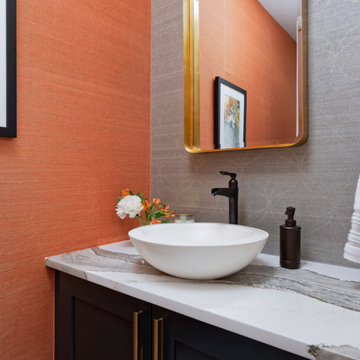
Our Miami studio gave the kitchen, powder bathroom, master bedroom, master bathroom, guest suites, basement, and outdoor areas of this townhome a complete renovation and facelift with a super modern look. The living room features a neutral palette with comfy furniture, while a bright-hued TABATA Ottoman and IKI Chair from our SORELLA Furniture collection adds pops of bright color. The bedroom is a light, elegant space, and the kitchen features white cabinetry with a dark island and countertops. The outdoor area has a playful, fun look with functional furniture and colorful outdoor decor and accessories.
---
Project designed by Miami interior designer Margarita Bravo. She serves Miami as well as surrounding areas such as Coconut Grove, Key Biscayne, Miami Beach, North Miami Beach, and Hallandale Beach.
For more about MARGARITA BRAVO, click here: https://www.margaritabravo.com/
To learn more about this project, click here:
https://www.margaritabravo.com/portfolio/denver-interior-design-eclectic-modern/
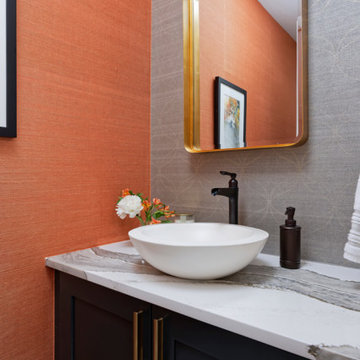
Our Denver studio gave the kitchen, powder bathroom, master bedroom, master bathroom, guest suites, basement, and outdoor areas of this townhome a complete renovation and facelift with a super modern look. The living room features a neutral palette with comfy furniture, while a bright-hued TABATA Ottoman and IKI Chair from our SORELLA Furniture collection adds pops of bright color. The bedroom is a light, elegant space, and the kitchen features white cabinetry with a dark island and countertops. The outdoor area has a playful, fun look with functional furniture and colorful outdoor decor and accessories.
---
Project designed by Denver, Colorado interior designer Margarita Bravo. She serves Denver as well as surrounding areas such as Cherry Hills Village, Englewood, Greenwood Village, and Bow Mar.
---
For more about MARGARITA BRAVO, click here: https://www.margaritabravo.com/
To learn more about this project, click here:
https://www.margaritabravo.com/portfolio/denver-interior-design-eclectic-modern/
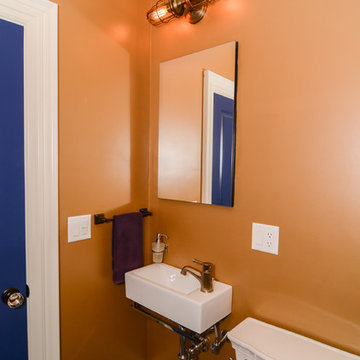
ボストンにある高級な小さなラスティックスタイルのおしゃれなトイレ・洗面所 (シェーカースタイル扉のキャビネット、中間色木目調キャビネット、分離型トイレ、オレンジの壁、モザイクタイル、壁付け型シンク、青い床) の写真
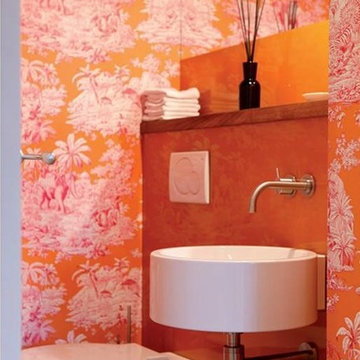
フランクフルトにある高級な小さなコンテンポラリースタイルのおしゃれなトイレ・洗面所 (壁付け型シンク、木製洗面台、壁掛け式トイレ、セラミックタイル、オレンジの壁) の写真
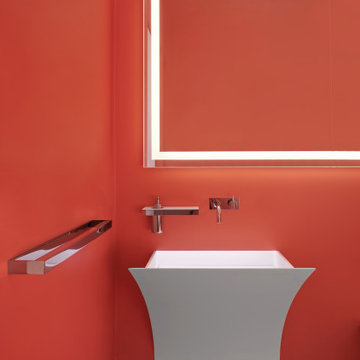
サンフランシスコにある高級な中くらいなコンテンポラリースタイルのおしゃれなトイレ・洗面所 (フラットパネル扉のキャビネット、白いキャビネット、オレンジの壁、セラミックタイルの床、壁付け型シンク、人工大理石カウンター、グレーの床、白い洗面カウンター、フローティング洗面台) の写真
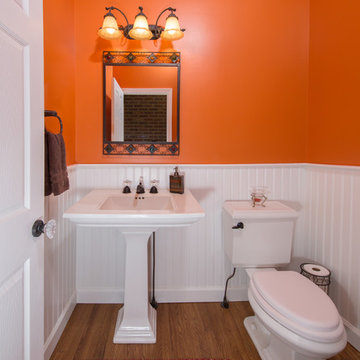
Photography by Greg Hadley
ワシントンD.C.にあるトラディショナルスタイルのおしゃれなトイレ・洗面所 (オレンジの壁、無垢フローリング、人工大理石カウンター) の写真
ワシントンD.C.にあるトラディショナルスタイルのおしゃれなトイレ・洗面所 (オレンジの壁、無垢フローリング、人工大理石カウンター) の写真
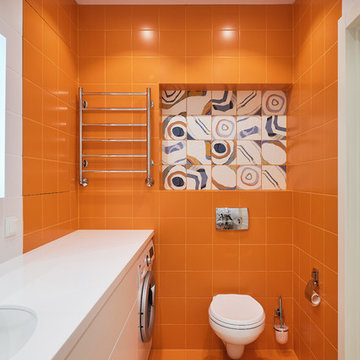
モスクワにあるお手頃価格の中くらいなインダストリアルスタイルのおしゃれなトイレ・洗面所 (フラットパネル扉のキャビネット、白いキャビネット、壁掛け式トイレ、オレンジのタイル、セラミックタイル、オレンジの壁、セラミックタイルの床、アンダーカウンター洗面器、人工大理石カウンター、白い床、白い洗面カウンター) の写真
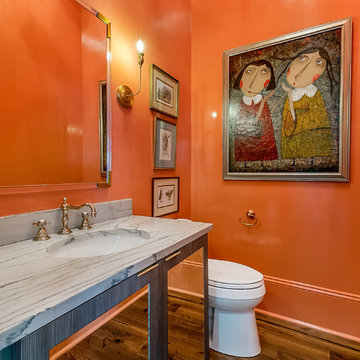
ニューオリンズにある小さなコンテンポラリースタイルのおしゃれなトイレ・洗面所 (一体型トイレ 、オレンジの壁、無垢フローリング、アンダーカウンター洗面器、珪岩の洗面台、茶色い床、グレーの洗面カウンター) の写真
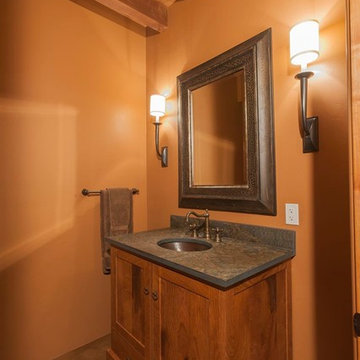
Southwest inspired powder bath with custom cabinets and clean lines. (Brazilian slate counter top)
This is a custom home that was designed and built by a super Tucson team. We remember walking on the dirt lot thinking of what would one day grow from the Tucson desert. We could not have been happier with the result.
This home has a Southwest feel with a masculine transitional look. We used many regional materials and our custom millwork was mesquite. The home is warm, inviting, and relaxing. The interior furnishings are understated so as to not take away from the breathtaking desert views.
The floors are stained and scored concrete and walls are a mixture of plaster and masonry.
Christopher Bowden Photography http://christopherbowdenphotography.com/
オレンジのトイレ・洗面所 (オレンジの壁) の写真
4
