オレンジのトイレ・洗面所 (グレーの壁) の写真
絞り込み:
資材コスト
並び替え:今日の人気順
写真 1〜20 枚目(全 28 枚)
1/3
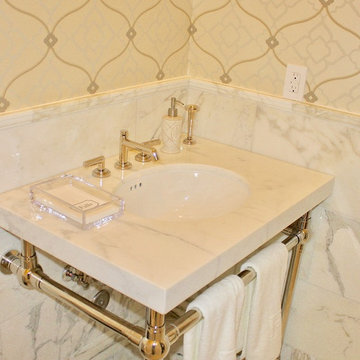
オースティンにある小さなトランジショナルスタイルのおしゃれなトイレ・洗面所 (グレーのタイル、白いタイル、大理石タイル、グレーの壁、大理石の床、コンソール型シンク、白い床) の写真

Beyond Beige Interior Design | www.beyondbeige.com | Ph: 604-876-3800 | Photography By Provoke Studios | Furniture Purchased From The Living Lab Furniture Co
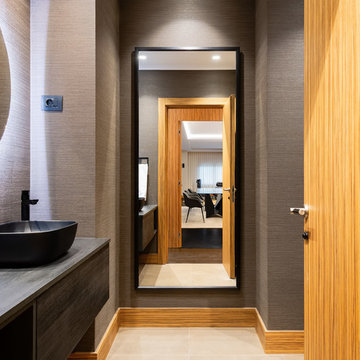
他の地域にあるコンテンポラリースタイルのおしゃれなトイレ・洗面所 (フラットパネル扉のキャビネット、グレーのキャビネット、グレーの壁、ベッセル式洗面器、木製洗面台、ベージュの床、グレーの洗面カウンター) の写真
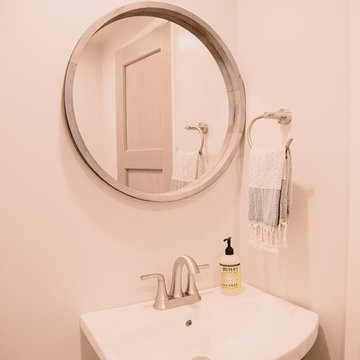
Annie W Photography
ロサンゼルスにある低価格の小さなラスティックスタイルのおしゃれなトイレ・洗面所 (一体型トイレ 、白いタイル、グレーの壁、竹フローリング、ペデスタルシンク、茶色い床) の写真
ロサンゼルスにある低価格の小さなラスティックスタイルのおしゃれなトイレ・洗面所 (一体型トイレ 、白いタイル、グレーの壁、竹フローリング、ペデスタルシンク、茶色い床) の写真
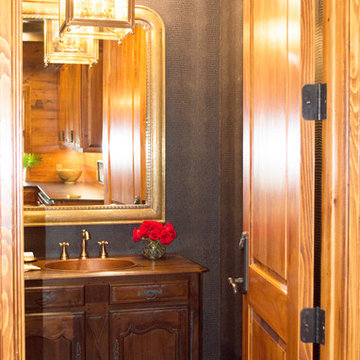
Entre Nous Design
ニューオリンズにある中くらいなトラディショナルスタイルのおしゃれなトイレ・洗面所 (レイズドパネル扉のキャビネット、濃色木目調キャビネット、一体型トイレ 、グレーの壁、レンガの床、一体型シンク、銅の洗面台) の写真
ニューオリンズにある中くらいなトラディショナルスタイルのおしゃれなトイレ・洗面所 (レイズドパネル扉のキャビネット、濃色木目調キャビネット、一体型トイレ 、グレーの壁、レンガの床、一体型シンク、銅の洗面台) の写真
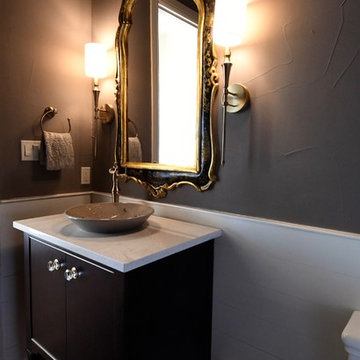
Hill Country Tour of Homes 2018 Best Interior Design award
オースティンにある中くらいなコンテンポラリースタイルのおしゃれなトイレ・洗面所 (家具調キャビネット、黒いキャビネット、白いタイル、グレーの壁、無垢フローリング、ベッセル式洗面器、御影石の洗面台、白い洗面カウンター) の写真
オースティンにある中くらいなコンテンポラリースタイルのおしゃれなトイレ・洗面所 (家具調キャビネット、黒いキャビネット、白いタイル、グレーの壁、無垢フローリング、ベッセル式洗面器、御影石の洗面台、白い洗面カウンター) の写真
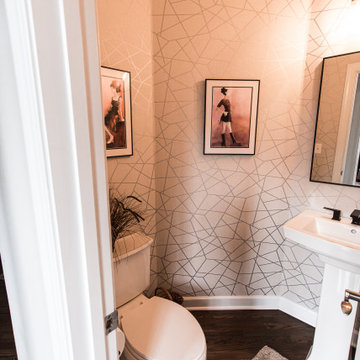
Powder Room
ボルチモアにあるお手頃価格の小さなトランジショナルスタイルのおしゃれなトイレ・洗面所 (白いキャビネット、分離型トイレ、グレーの壁、濃色無垢フローリング、ペデスタルシンク、茶色い床、壁紙) の写真
ボルチモアにあるお手頃価格の小さなトランジショナルスタイルのおしゃれなトイレ・洗面所 (白いキャビネット、分離型トイレ、グレーの壁、濃色無垢フローリング、ペデスタルシンク、茶色い床、壁紙) の写真
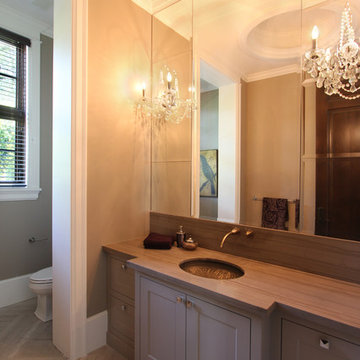
The powder room of the Nijar Residence is simple yet elegant. The traditional design is shown throughout with the cabinetry, the lighting, the faucet, the hardware and the sink. Note the strategically placed tiles to give a unique look to the floor.
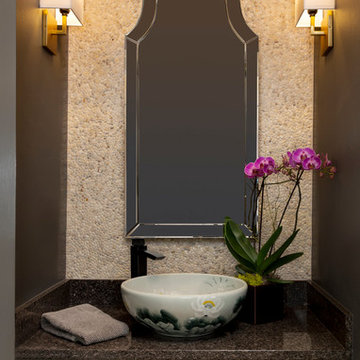
Powder room
Photo by Jess Blackwell Photography
デンバーにあるアジアンスタイルのおしゃれなトイレ・洗面所 (家具調キャビネット、ベージュのキャビネット、分離型トイレ、ベージュのタイル、石タイル、グレーの壁、無垢フローリング、ベッセル式洗面器、御影石の洗面台、茶色い床、赤い洗面カウンター) の写真
デンバーにあるアジアンスタイルのおしゃれなトイレ・洗面所 (家具調キャビネット、ベージュのキャビネット、分離型トイレ、ベージュのタイル、石タイル、グレーの壁、無垢フローリング、ベッセル式洗面器、御影石の洗面台、茶色い床、赤い洗面カウンター) の写真
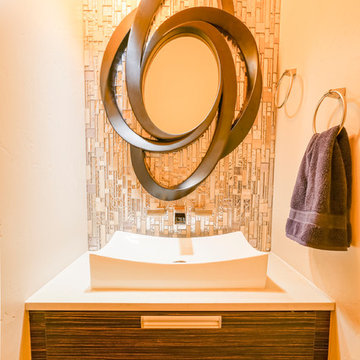
Alex Bowman
デンバーにあるお手頃価格の中くらいなコンテンポラリースタイルのおしゃれなトイレ・洗面所 (フラットパネル扉のキャビネット、濃色木目調キャビネット、マルチカラーのタイル、グレーの壁、ベッセル式洗面器、クオーツストーンの洗面台、ガラスタイル) の写真
デンバーにあるお手頃価格の中くらいなコンテンポラリースタイルのおしゃれなトイレ・洗面所 (フラットパネル扉のキャビネット、濃色木目調キャビネット、マルチカラーのタイル、グレーの壁、ベッセル式洗面器、クオーツストーンの洗面台、ガラスタイル) の写真
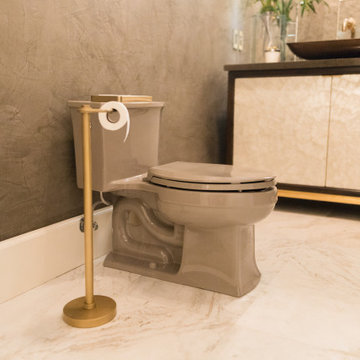
ニューオリンズにある中くらいなコンテンポラリースタイルのおしゃれなトイレ・洗面所 (フラットパネル扉のキャビネット、白いキャビネット、一体型トイレ 、ミラータイル、グレーの壁、大理石の床、ベッセル式洗面器、クオーツストーンの洗面台、ベージュの床、ブラウンの洗面カウンター) の写真
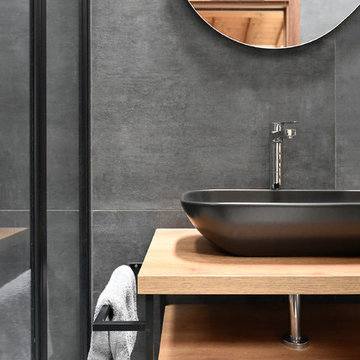
©martina mambrin
他の地域にある高級な中くらいなコンテンポラリースタイルのおしゃれなトイレ・洗面所 (壁掛け式トイレ、グレーのタイル、グレーの壁、コンソール型シンク、木製洗面台、グレーの床、ブラウンの洗面カウンター、淡色木目調キャビネット) の写真
他の地域にある高級な中くらいなコンテンポラリースタイルのおしゃれなトイレ・洗面所 (壁掛け式トイレ、グレーのタイル、グレーの壁、コンソール型シンク、木製洗面台、グレーの床、ブラウンの洗面カウンター、淡色木目調キャビネット) の写真
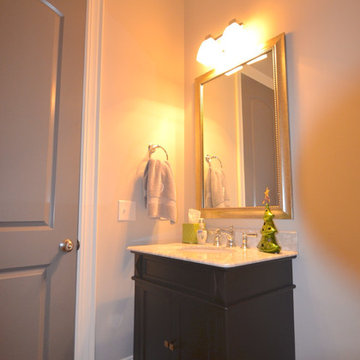
THIS WAS A PLAN DESIGN ONLY PROJECT. The Gregg Park is one of our favorite plans. At 3,165 heated square feet, the open living, soaring ceilings and a light airy feel of The Gregg Park makes this home formal when it needs to be, yet cozy and quaint for everyday living.
A chic European design with everything you could ask for in an upscale home.
Rooms on the first floor include the Two Story Foyer with landing staircase off of the arched doorway Foyer Vestibule, a Formal Dining Room, a Transitional Room off of the Foyer with a full bath, The Butler's Pantry can be seen from the Foyer, Laundry Room is tucked away near the garage door. The cathedral Great Room and Kitchen are off of the "Dog Trot" designed hallway that leads to the generous vaulted screened porch at the rear of the home, with an Informal Dining Room adjacent to the Kitchen and Great Room.
The Master Suite is privately nestled in the corner of the house, with easy access to the Kitchen and Great Room, yet hidden enough for privacy. The Master Bathroom is luxurious and contains all of the appointments that are expected in a fine home.
The second floor is equally positioned well for privacy and comfort with two bedroom suites with private and semi-private baths, and a large Bonus Room.
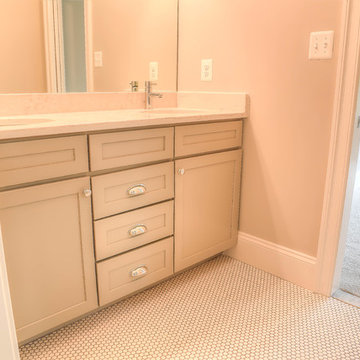
An expansive custom home, featuring a modern gourmet kitchen with hardwood floors and a spa-like master bathroom.
お手頃価格の中くらいなモダンスタイルのおしゃれなトイレ・洗面所 (シェーカースタイル扉のキャビネット、グレーのキャビネット、グレーの壁、アンダーカウンター洗面器、白い床、白い洗面カウンター) の写真
お手頃価格の中くらいなモダンスタイルのおしゃれなトイレ・洗面所 (シェーカースタイル扉のキャビネット、グレーのキャビネット、グレーの壁、アンダーカウンター洗面器、白い床、白い洗面カウンター) の写真
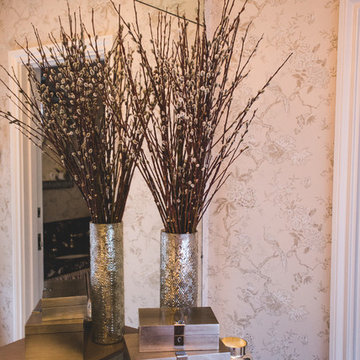
Kimberly Gorman Muto
ニューヨークにある高級な小さなヴィクトリアン調のおしゃれなトイレ・洗面所 (オーバーカウンターシンク、大理石の洗面台、白いタイル、石タイル、グレーの壁、大理石の床) の写真
ニューヨークにある高級な小さなヴィクトリアン調のおしゃれなトイレ・洗面所 (オーバーカウンターシンク、大理石の洗面台、白いタイル、石タイル、グレーの壁、大理石の床) の写真
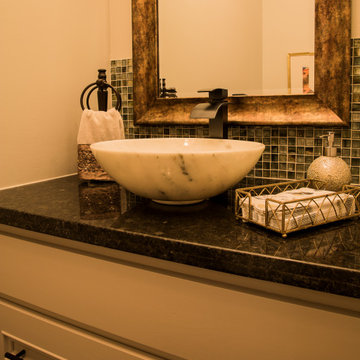
ヒューストンにある高級な中くらいなトラディショナルスタイルのおしゃれなトイレ・洗面所 (落し込みパネル扉のキャビネット、グレーのキャビネット、一体型トイレ 、青いタイル、モザイクタイル、グレーの壁、竹フローリング、ペデスタルシンク、御影石の洗面台、茶色い床、ブラウンの洗面カウンター、造り付け洗面台) の写真
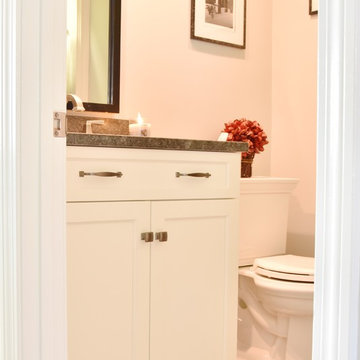
ボストンにあるトランジショナルスタイルのおしゃれなトイレ・洗面所 (落し込みパネル扉のキャビネット、白いキャビネット、分離型トイレ、グレーの壁、セメントタイルの床、アンダーカウンター洗面器、御影石の洗面台、黒い床、グレーの洗面カウンター) の写真
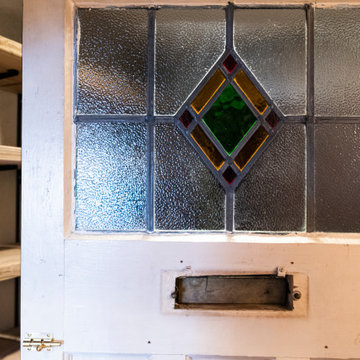
きっと玄関扉で使われていたであろう扉は、ポストの受口付きです。
使うか、覗くか…。
東京23区にある小さなインダストリアルスタイルのおしゃれなトイレ・洗面所 (分離型トイレ、グレーの壁、茶色い床) の写真
東京23区にある小さなインダストリアルスタイルのおしゃれなトイレ・洗面所 (分離型トイレ、グレーの壁、茶色い床) の写真
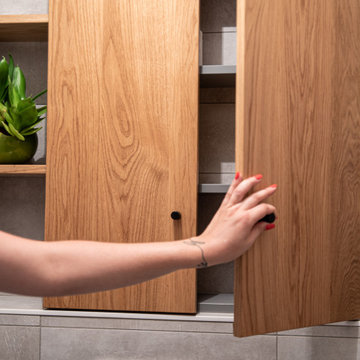
他の地域にあるお手頃価格の中くらいなモダンスタイルのおしゃれなトイレ・洗面所 (インセット扉のキャビネット、淡色木目調キャビネット、壁掛け式トイレ、グレーのタイル、セラミックタイル、グレーの壁、セラミックタイルの床、グレーの床、造り付け洗面台、格子天井) の写真
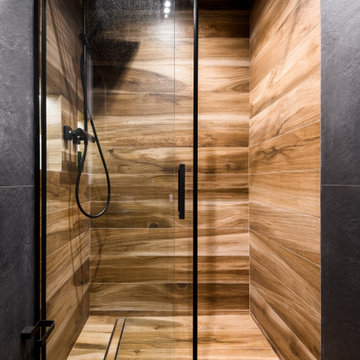
ノボシビルスクにあるお手頃価格の中くらいなコンテンポラリースタイルのおしゃれなトイレ・洗面所 (フラットパネル扉のキャビネット、グレーのキャビネット、壁掛け式トイレ、黒いタイル、磁器タイル、グレーの壁、磁器タイルの床、オーバーカウンターシンク、木製洗面台、黒い床、ブラウンの洗面カウンター、照明、フローティング洗面台) の写真
オレンジのトイレ・洗面所 (グレーの壁) の写真
1