緑色のトイレ・洗面所 (造り付け洗面台、レンガ壁、壁紙) の写真
絞り込み:
資材コスト
並び替え:今日の人気順
写真 1〜20 枚目(全 23 枚)
1/5
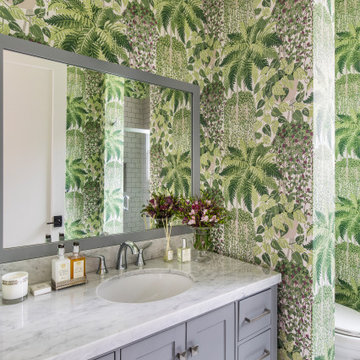
A powder bath comes alive with lush wallpaper.
ポートランドにあるトランジショナルスタイルのおしゃれなトイレ・洗面所 (シェーカースタイル扉のキャビネット、グレーのキャビネット、大理石の洗面台、グレーの洗面カウンター、造り付け洗面台、壁紙、緑の壁、アンダーカウンター洗面器、グレーの床) の写真
ポートランドにあるトランジショナルスタイルのおしゃれなトイレ・洗面所 (シェーカースタイル扉のキャビネット、グレーのキャビネット、大理石の洗面台、グレーの洗面カウンター、造り付け洗面台、壁紙、緑の壁、アンダーカウンター洗面器、グレーの床) の写真

Spacecrafting Photography
ミネアポリスにあるラグジュアリーな小さなトラディショナルスタイルのおしゃれなトイレ・洗面所 (レイズドパネル扉のキャビネット、青いキャビネット、一体型トイレ 、マルチカラーの壁、アンダーカウンター洗面器、大理石の洗面台、ベージュのカウンター、造り付け洗面台、壁紙) の写真
ミネアポリスにあるラグジュアリーな小さなトラディショナルスタイルのおしゃれなトイレ・洗面所 (レイズドパネル扉のキャビネット、青いキャビネット、一体型トイレ 、マルチカラーの壁、アンダーカウンター洗面器、大理石の洗面台、ベージュのカウンター、造り付け洗面台、壁紙) の写真

A modern country home for a busy family with young children. The home remodel included enlarging the footprint of the kitchen to allow a larger island for more seating and entertaining, as well as provide more storage and a desk area. The pocket door pantry and the full height corner pantry was high on the client's priority list. From the cabinetry to the green peacock wallpaper and vibrant blue tiles in the bathrooms, the colourful touches throughout the home adds to the energy and charm. The result is a modern, relaxed, eclectic aesthetic with practical and efficient design features to serve the needs of this family.

Aseo de cortesía con mobiliario a medida para aprovechar al máximo el espacio. Suelo de tarima de roble, a juego con el mueble de almacenaje. Encimera de solid surface, con lavabo apoyado y grifería empotrada.
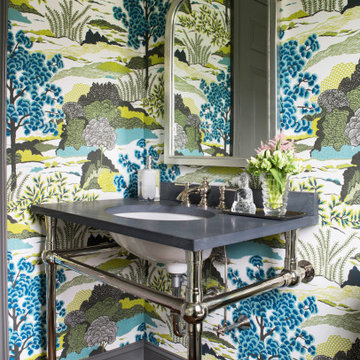
ニューヨークにある中くらいなトランジショナルスタイルのおしゃれなトイレ・洗面所 (家具調キャビネット、マルチカラーの壁、コンソール型シンク、茶色い床、グレーの洗面カウンター、造り付け洗面台、壁紙) の写真
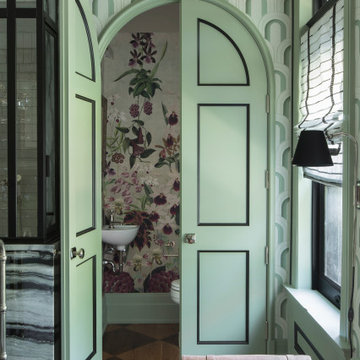
セントルイスにある高級な小さなエクレクティックスタイルのおしゃれなトイレ・洗面所 (家具調キャビネット、白いキャビネット、一体型トイレ 、緑の壁、無垢フローリング、コンソール型シンク、茶色い床、マルチカラーの洗面カウンター、造り付け洗面台、壁紙) の写真
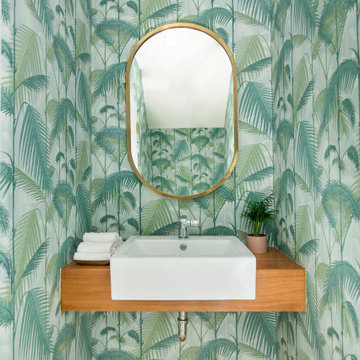
A few months after moving into this aging 2200 s.f. 3 bedroom 2 1/2 bath Spanish bungalow, a creative couple decided to renovate to better fit their lifestyle.
In phase one, we demo-ed the entire downstairs to create a sunny, open-concept living area with a bar, kitchen, and dining. We also added built-in storage and a powder room, to make the home more functional.
When we finished this space, not only did the rooms flow into each other, but the new interior stucco flowed throughout the house. The stucco curved around corners and the edges of ceilings, forming a seamless fireplace mantle and hood, arched passageways, and hollow storage nooks. Phase two included replacing rotting wooden doors and windows with aluminum windows and new French doors. We installed a bubble-gum pink front door with simple cut-outs that, combined with the sensual stucco, imbued a hint of coastal art deco, a la Miami. We re-stuccoed the home’s exterior and resurfaced the polished concrete roof deck.
Now the former Spanish bungalow is as bright, eclectic, playful, and immediate as Venice Beach itself. Its vibe is part-vintage twee, part California contemporary, with a hint of Mediterranean in the exterior entry tire. But even with these varied influences, the space feels cohesive, clean, and airy. It’s a unique home that radiates the values (health, wellbeing, originality, and good times) of its inhabitants.

Powder Room in dark green glazed tile
ロサンゼルスにある高級な小さなトラディショナルスタイルのおしゃれなトイレ・洗面所 (シェーカースタイル扉のキャビネット、緑のキャビネット、一体型トイレ 、緑のタイル、セラミックタイル、緑の壁、無垢フローリング、アンダーカウンター洗面器、人工大理石カウンター、ベージュの床、白い洗面カウンター、照明、造り付け洗面台、レンガ壁、白い天井) の写真
ロサンゼルスにある高級な小さなトラディショナルスタイルのおしゃれなトイレ・洗面所 (シェーカースタイル扉のキャビネット、緑のキャビネット、一体型トイレ 、緑のタイル、セラミックタイル、緑の壁、無垢フローリング、アンダーカウンター洗面器、人工大理石カウンター、ベージュの床、白い洗面カウンター、照明、造り付け洗面台、レンガ壁、白い天井) の写真
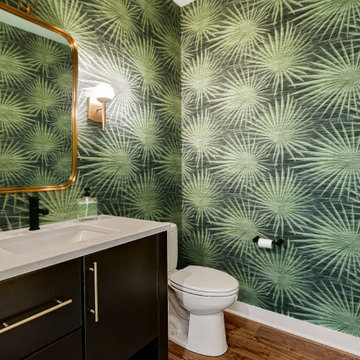
The Clemont, Plan 2117 - Transitional Style with 3-Car Garage
ミルウォーキーにある高級な中くらいなミッドセンチュリースタイルのおしゃれなトイレ・洗面所 (緑の壁、無垢フローリング、アンダーカウンター洗面器、御影石の洗面台、茶色い床、白い洗面カウンター、造り付け洗面台、壁紙) の写真
ミルウォーキーにある高級な中くらいなミッドセンチュリースタイルのおしゃれなトイレ・洗面所 (緑の壁、無垢フローリング、アンダーカウンター洗面器、御影石の洗面台、茶色い床、白い洗面カウンター、造り付け洗面台、壁紙) の写真

廊下・洗面コーナー/
Photo by:ジェ二イクス 佐藤二郎
他の地域にあるお手頃価格の中くらいな北欧スタイルのおしゃれなトイレ・洗面所 (白いタイル、モザイクタイル、白い壁、淡色無垢フローリング、オーバーカウンターシンク、木製洗面台、ベージュの床、ベージュのカウンター、オープンシェルフ、白いキャビネット、一体型トイレ 、アクセントウォール、造り付け洗面台、クロスの天井、壁紙、白い天井) の写真
他の地域にあるお手頃価格の中くらいな北欧スタイルのおしゃれなトイレ・洗面所 (白いタイル、モザイクタイル、白い壁、淡色無垢フローリング、オーバーカウンターシンク、木製洗面台、ベージュの床、ベージュのカウンター、オープンシェルフ、白いキャビネット、一体型トイレ 、アクセントウォール、造り付け洗面台、クロスの天井、壁紙、白い天井) の写真

This historic 1840’s Gothic Revival home perched on the harbor, presented an array of challenges: they included a narrow-restricted lot cozy to the neighboring properties, a sensitive coastal location, and a structure desperately in need of major renovations.
The renovation concept respected the historic notion of individual rooms and connecting hallways, yet wanted to take better advantage of water views. The solution was an expansion of windows on the water siding of the house, and a small addition that incorporates an open kitchen/family room concept, the street face of the home was historically preserved.
The interior of the home has been completely refreshed, bringing in a combined reflection of art and family history with modern fanciful choices.
Adds testament to the successful renovation, the master bathroom has been described as “full of rainbows” in the morning.

Builder: Michels Homes
Interior Design: Talla Skogmo Interior Design
Cabinetry Design: Megan at Michels Homes
Photography: Scott Amundson Photography
ミネアポリスにあるラグジュアリーな中くらいなビーチスタイルのおしゃれなトイレ・洗面所 (落し込みパネル扉のキャビネット、緑のキャビネット、一体型トイレ 、緑のタイル、マルチカラーの壁、濃色無垢フローリング、アンダーカウンター洗面器、大理石の洗面台、茶色い床、白い洗面カウンター、造り付け洗面台、壁紙) の写真
ミネアポリスにあるラグジュアリーな中くらいなビーチスタイルのおしゃれなトイレ・洗面所 (落し込みパネル扉のキャビネット、緑のキャビネット、一体型トイレ 、緑のタイル、マルチカラーの壁、濃色無垢フローリング、アンダーカウンター洗面器、大理石の洗面台、茶色い床、白い洗面カウンター、造り付け洗面台、壁紙) の写真
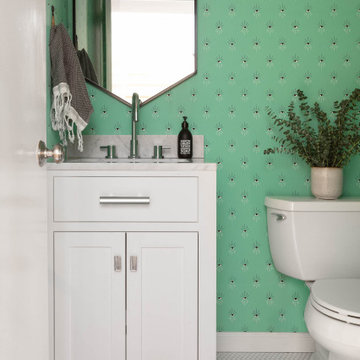
ロサンゼルスにあるトランジショナルスタイルのおしゃれなトイレ・洗面所 (シェーカースタイル扉のキャビネット、白いキャビネット、分離型トイレ、マルチカラーの壁、モザイクタイル、アンダーカウンター洗面器、大理石の洗面台、白い床、マルチカラーの洗面カウンター、造り付け洗面台、壁紙) の写真
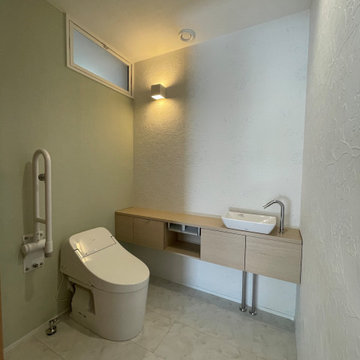
他の地域にあるお手頃価格の小さな和モダンなおしゃれなトイレ・洗面所 (白いキャビネット、一体型トイレ 、緑の壁、合板フローリング、オーバーカウンターシンク、ベージュの床、アクセントウォール、造り付け洗面台、クロスの天井、壁紙) の写真
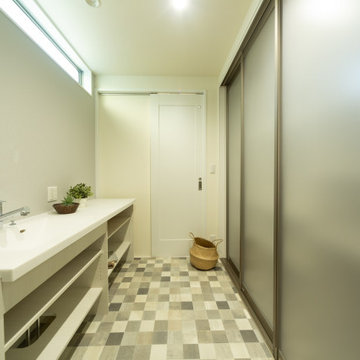
1800㎜もある広い洗面で家族で取り合いせずに使う事が出来ます。アルミとアクリルの収納もたっぷり入るので便利です。
神戸にあるシャビーシック調のおしゃれなトイレ・洗面所 (オープンシェルフ、白いキャビネット、グレーの壁、クッションフロア、一体型シンク、人工大理石カウンター、グレーの床、白い洗面カウンター、造り付け洗面台、クロスの天井、壁紙) の写真
神戸にあるシャビーシック調のおしゃれなトイレ・洗面所 (オープンシェルフ、白いキャビネット、グレーの壁、クッションフロア、一体型シンク、人工大理石カウンター、グレーの床、白い洗面カウンター、造り付け洗面台、クロスの天井、壁紙) の写真
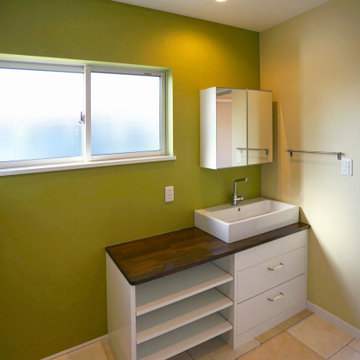
白い洗面台の天板をあえて木目にカスタマイズ
他の地域にある高級な中くらいな北欧スタイルのおしゃれなトイレ・洗面所 (フラットパネル扉のキャビネット、濃色木目調キャビネット、人工大理石カウンター、ブラウンの洗面カウンター、造り付け洗面台、緑の壁、ベージュの床、クロスの天井、壁紙、ベージュの天井) の写真
他の地域にある高級な中くらいな北欧スタイルのおしゃれなトイレ・洗面所 (フラットパネル扉のキャビネット、濃色木目調キャビネット、人工大理石カウンター、ブラウンの洗面カウンター、造り付け洗面台、緑の壁、ベージュの床、クロスの天井、壁紙、ベージュの天井) の写真

他の地域にあるモダンスタイルのおしゃれなトイレ・洗面所 (オープンシェルフ、白いキャビネット、緑のタイル、磁器タイル、白い壁、クッションフロア、オーバーカウンターシンク、茶色い床、ベージュのカウンター、造り付け洗面台、クロスの天井、壁紙) の写真
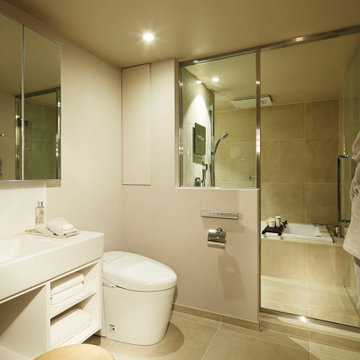
もう1つの浴室は造作浴室とし強化ガラス開き戸を設置しました。メイン浴室は主寝室に付随させています。
東京23区にある高級な中くらいなモダンスタイルのおしゃれなトイレ・洗面所 (白いキャビネット、一体型トイレ 、ベージュのタイル、ガラスタイル、ベージュの壁、セラミックタイルの床、一体型シンク、人工大理石カウンター、白い洗面カウンター、照明、造り付け洗面台、クロスの天井、壁紙、ベージュの天井) の写真
東京23区にある高級な中くらいなモダンスタイルのおしゃれなトイレ・洗面所 (白いキャビネット、一体型トイレ 、ベージュのタイル、ガラスタイル、ベージュの壁、セラミックタイルの床、一体型シンク、人工大理石カウンター、白い洗面カウンター、照明、造り付け洗面台、クロスの天井、壁紙、ベージュの天井) の写真
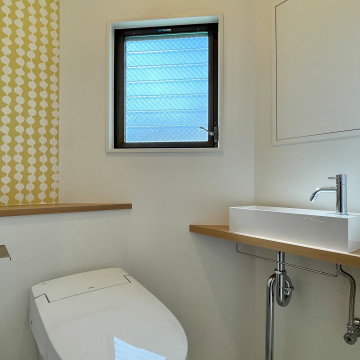
変形空間の為タンクレストイレを採用。
東京23区にあるモダンスタイルのおしゃれなトイレ・洗面所 (茶色いキャビネット、一体型トイレ 、白い壁、クッションフロア、オーバーカウンターシンク、木製洗面台、グレーの床、ブラウンの洗面カウンター、アクセントウォール、造り付け洗面台、クロスの天井、壁紙、白い天井) の写真
東京23区にあるモダンスタイルのおしゃれなトイレ・洗面所 (茶色いキャビネット、一体型トイレ 、白い壁、クッションフロア、オーバーカウンターシンク、木製洗面台、グレーの床、ブラウンの洗面カウンター、アクセントウォール、造り付け洗面台、クロスの天井、壁紙、白い天井) の写真
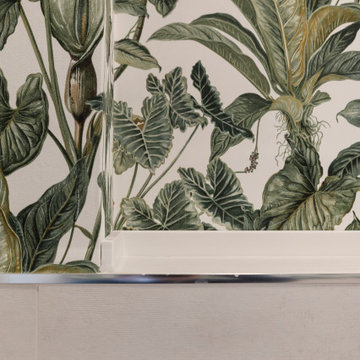
Aseo de cortesía con mobiliario a medida para aprovechar al máximo el espacio. Suelo de tarima de roble, a juego con el mueble de almacenaje. Encimera de solid surface, con lavabo apoyado y grifería empotrada.
緑色のトイレ・洗面所 (造り付け洗面台、レンガ壁、壁紙) の写真
1