緑色の、木目調のトイレ・洗面所 (マルチカラーのタイル) の写真
絞り込み:
資材コスト
並び替え:今日の人気順
写真 1〜20 枚目(全 57 枚)
1/4

サンディエゴにあるお手頃価格の中くらいな地中海スタイルのおしゃれなトイレ・洗面所 (家具調キャビネット、濃色木目調キャビネット、オレンジのタイル、マルチカラーのタイル、テラコッタタイルの床、ベッセル式洗面器、木製洗面台) の写真
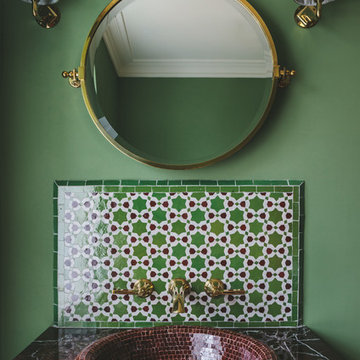
This lovely Regency building is in a magnificent setting with fabulous sea views. The Regents were influenced by Classical Greece as well as cultures from further afield including China, India and Egypt. Our brief was to preserve and cherish the original elements of the building, while making a feature of our client’s impressive art collection. Where items are fixed (such as the kitchen and bathrooms) we used traditional styles that are sympathetic to the Regency era. Where items are freestanding or easy to move, then we used contemporary furniture & fittings that complemented the artwork. The colours from the artwork inspired us to create a flow from one room to the next and each room was carefully considered for its’ use and it’s aspect. We commissioned some incredibly talented artisans to create bespoke mosaics, furniture and ceramic features which all made an amazing contribution to the building’s narrative.
Brett Charles Photography
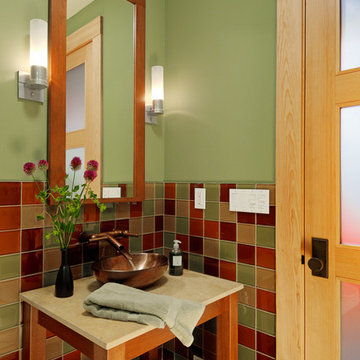
シアトルにあるトラディショナルスタイルのおしゃれなトイレ・洗面所 (ベッセル式洗面器、オープンシェルフ、中間色木目調キャビネット、マルチカラーのタイル、緑の壁、セラミックタイル) の写真
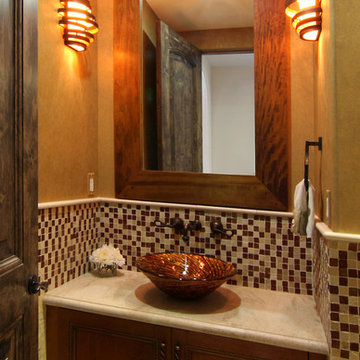
David William Photography
ロサンゼルスにあるラグジュアリーな中くらいな地中海スタイルのおしゃれなトイレ・洗面所 (落し込みパネル扉のキャビネット、中間色木目調キャビネット、一体型トイレ 、マルチカラーのタイル、モザイクタイル、ベージュの壁、ベッセル式洗面器、ライムストーンの洗面台) の写真
ロサンゼルスにあるラグジュアリーな中くらいな地中海スタイルのおしゃれなトイレ・洗面所 (落し込みパネル扉のキャビネット、中間色木目調キャビネット、一体型トイレ 、マルチカラーのタイル、モザイクタイル、ベージュの壁、ベッセル式洗面器、ライムストーンの洗面台) の写真
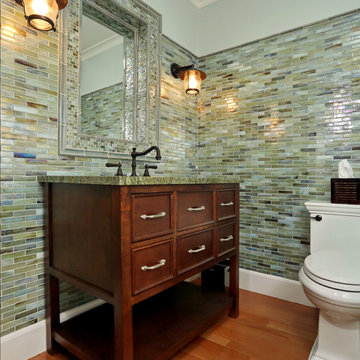
The colors of the sea merge in this charming powder room in a complete rebuild of a Cape Cod vacation home. Photography: OnSite Studios
ボストンにあるビーチスタイルのおしゃれなトイレ・洗面所 (家具調キャビネット、濃色木目調キャビネット、大理石の洗面台、マルチカラーのタイル、グリーンの洗面カウンター) の写真
ボストンにあるビーチスタイルのおしゃれなトイレ・洗面所 (家具調キャビネット、濃色木目調キャビネット、大理石の洗面台、マルチカラーのタイル、グリーンの洗面カウンター) の写真
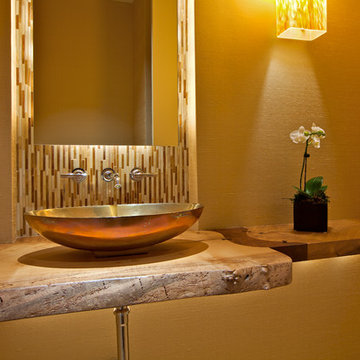
Photos by: Brent Haywood Photography. www.brenthaywoodphotography.com
サンディエゴにある高級な小さなモダンスタイルのおしゃれなトイレ・洗面所 (ベッセル式洗面器、木製洗面台、マルチカラーのタイル、ボーダータイル、マルチカラーの壁、竹フローリング、ブラウンの洗面カウンター) の写真
サンディエゴにある高級な小さなモダンスタイルのおしゃれなトイレ・洗面所 (ベッセル式洗面器、木製洗面台、マルチカラーのタイル、ボーダータイル、マルチカラーの壁、竹フローリング、ブラウンの洗面カウンター) の写真
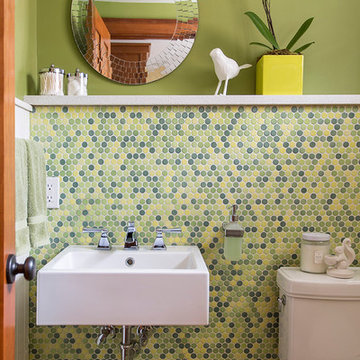
Like many older homes, this Craftsman lacked a main level bathroom. Powder rooms are the perfect opportunity to introduce a bit of updated color and pattern to a traditional home - they seem to welcome a little whimsy. Here, a modern sink, a round faceted mirror, and a wall-mounted soap dispenser off set a traditional penny round tile pattern. And as an added twist, a contemporary color pallet was chosen, introducing a more transitional, updated look. In a powder room, don't hesitate to be a little bolder than you might typically be with your material, fixture, and color choices.
Eric & Chelsea Eul Photography
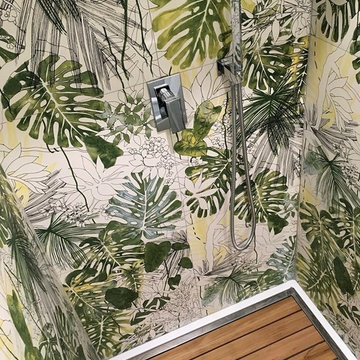
Dettaglio del piatto doccia in doghe di teak abbinato al rivestimento jungle delle pareti
カターニア/パルレモにあるお手頃価格の小さなトラディショナルスタイルのおしゃれなトイレ・洗面所 (一体型トイレ 、マルチカラーのタイル、磁器タイル、白い壁、磁器タイルの床、ペデスタルシンク、緑の床) の写真
カターニア/パルレモにあるお手頃価格の小さなトラディショナルスタイルのおしゃれなトイレ・洗面所 (一体型トイレ 、マルチカラーのタイル、磁器タイル、白い壁、磁器タイルの床、ペデスタルシンク、緑の床) の写真

Situated on a 3.5 acre, oak-studded ridge atop Santa Barbara's Riviera, the Greene Compound is a 6,500 square foot custom residence with guest house and pool capturing spectacular views of the City, Coastal Islands to the south, and La Cumbre peak to the north. Carefully sited to kiss the tips of many existing large oaks, the home is rustic Mediterranean in style which blends integral color plaster walls with Santa Barbara sandstone and cedar board and batt.
Landscape Architect Lane Goodkind restored the native grass meadow and added a stream bio-swale which complements the rural setting. 20' mahogany, pocketing sliding doors maximize the indoor / outdoor Santa Barbara lifestyle by opening the living spaces to the pool and island view beyond. A monumental exterior fireplace and camp-style margarita bar add to this romantic living. Discreetly buried in the mission tile roof, solar panels help to offset the home's overall energy consumption. Truly an amazing and unique property, the Greene Residence blends in beautifully with the pastoral setting of the ridge while complementing and enhancing this Riviera neighborhood.
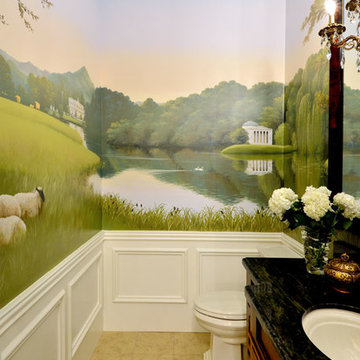
The bathrooms were one of my favorite spaces to design! With all the modern comforts one would want, yet dressed elegantly vintage. With gold hardware, unique lighting, and spa-like walk-in showers and bathtubs, it's truly a luxurious adaptation of grand design in today's contemporary style.
Designed by Michelle Yorke Interiors who also serves Seattle as well as Seattle's Eastside suburbs from Mercer Island all the way through Cle Elum.
For more about Michelle Yorke, click here: https://michelleyorkedesign.com/
To learn more about this project, click here: https://michelleyorkedesign.com/grand-ridge/
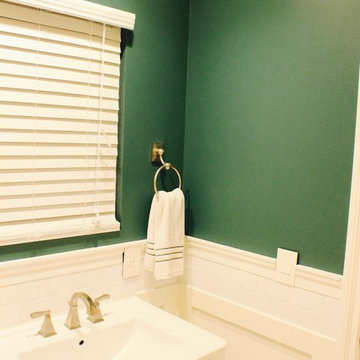
ロサンゼルスにあるお手頃価格の小さなトランジショナルスタイルのおしゃれなトイレ・洗面所 (一体型トイレ 、マルチカラーのタイル、モザイクタイル、緑の壁、ペデスタルシンク) の写真
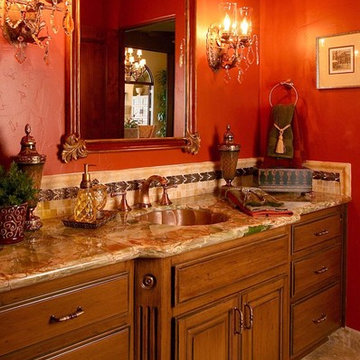
The entry powder room received custom cabinets with custom furniture finish of opaque conversion varnish with glaze top coats. The floor received the same tile as the kitchen. The great room has a 14' ceiling, three 5-foot by 7-foot wood outswing doors with arched tops, and the tile used was the same as that used in the kitchen.
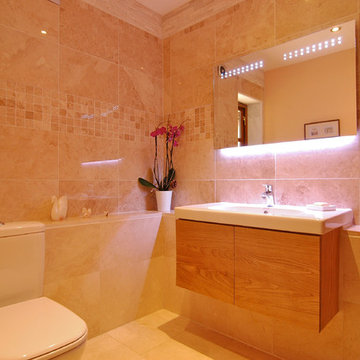
hdesign
サセックスにある高級な中くらいなトラディショナルスタイルのおしゃれなトイレ・洗面所 (フラットパネル扉のキャビネット、中間色木目調キャビネット、分離型トイレ、マルチカラーのタイル、石タイル、マルチカラーの壁、大理石の床、壁付け型シンク、大理石の洗面台) の写真
サセックスにある高級な中くらいなトラディショナルスタイルのおしゃれなトイレ・洗面所 (フラットパネル扉のキャビネット、中間色木目調キャビネット、分離型トイレ、マルチカラーのタイル、石タイル、マルチカラーの壁、大理石の床、壁付け型シンク、大理石の洗面台) の写真
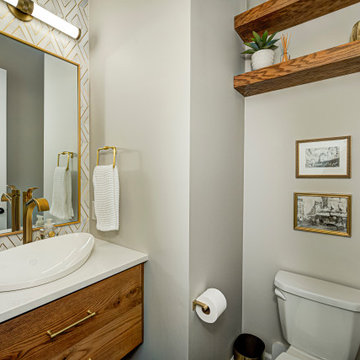
Our Carmel design-build studio was tasked with organizing our client’s basement and main floor to improve functionality and create spaces for entertaining.
In the basement, the goal was to include a simple dry bar, theater area, mingling or lounge area, playroom, and gym space with the vibe of a swanky lounge with a moody color scheme. In the large theater area, a U-shaped sectional with a sofa table and bar stools with a deep blue, gold, white, and wood theme create a sophisticated appeal. The addition of a perpendicular wall for the new bar created a nook for a long banquette. With a couple of elegant cocktail tables and chairs, it demarcates the lounge area. Sliding metal doors, chunky picture ledges, architectural accent walls, and artsy wall sconces add a pop of fun.
On the main floor, a unique feature fireplace creates architectural interest. The traditional painted surround was removed, and dark large format tile was added to the entire chase, as well as rustic iron brackets and wood mantel. The moldings behind the TV console create a dramatic dimensional feature, and a built-in bench along the back window adds extra seating and offers storage space to tuck away the toys. In the office, a beautiful feature wall was installed to balance the built-ins on the other side. The powder room also received a fun facelift, giving it character and glitz.
---
Project completed by Wendy Langston's Everything Home interior design firm, which serves Carmel, Zionsville, Fishers, Westfield, Noblesville, and Indianapolis.
For more about Everything Home, see here: https://everythinghomedesigns.com/
To learn more about this project, see here:
https://everythinghomedesigns.com/portfolio/carmel-indiana-posh-home-remodel
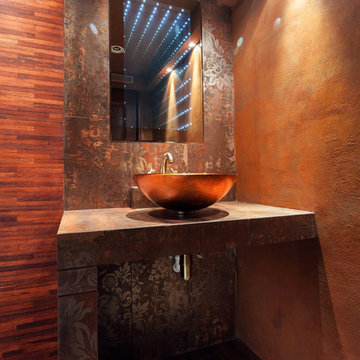
アトランタにある高級な中くらいなアジアンスタイルのおしゃれなトイレ・洗面所 (壁掛け式トイレ、マルチカラーのタイル、磁器タイル、オレンジの壁、磁器タイルの床、ベッセル式洗面器) の写真
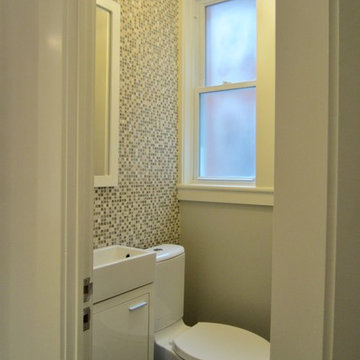
オタワにある低価格の小さなモダンスタイルのおしゃれなトイレ・洗面所 (コンソール型シンク、フラットパネル扉のキャビネット、白いキャビネット、一体型トイレ 、マルチカラーのタイル、ガラスタイル、グレーの壁、濃色無垢フローリング) の写真
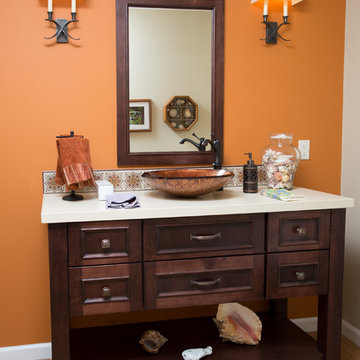
Photos: Molly deCoudreaux
Bath Designer: Carol Swanson-Peterson
サンフランシスコにあるお手頃価格の小さなトラディショナルスタイルのおしゃれなトイレ・洗面所 (ベッセル式洗面器、落し込みパネル扉のキャビネット、中間色木目調キャビネット、クオーツストーンの洗面台、マルチカラーのタイル、オレンジの壁、淡色無垢フローリング) の写真
サンフランシスコにあるお手頃価格の小さなトラディショナルスタイルのおしゃれなトイレ・洗面所 (ベッセル式洗面器、落し込みパネル扉のキャビネット、中間色木目調キャビネット、クオーツストーンの洗面台、マルチカラーのタイル、オレンジの壁、淡色無垢フローリング) の写真
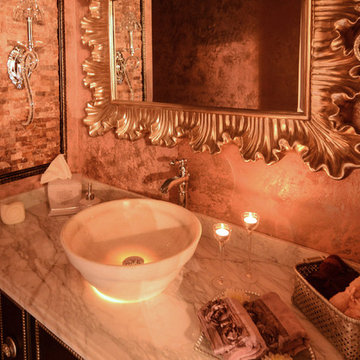
Photos by Agnes Jawoszek
デトロイトにあるトラディショナルスタイルのおしゃれなトイレ・洗面所 (ベッセル式洗面器、濃色木目調キャビネット、大理石の洗面台、一体型トイレ 、マルチカラーのタイル、磁器タイル、ピンクの壁、磁器タイルの床) の写真
デトロイトにあるトラディショナルスタイルのおしゃれなトイレ・洗面所 (ベッセル式洗面器、濃色木目調キャビネット、大理石の洗面台、一体型トイレ 、マルチカラーのタイル、磁器タイル、ピンクの壁、磁器タイルの床) の写真
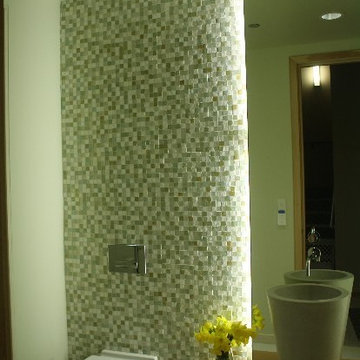
Powder Room with Custom Concrete Vessel Sink and Reclaimed Wood Vanity Shelf
Architect: Burns & Beyerl Architects
シカゴにあるコンテンポラリースタイルのおしゃれなトイレ・洗面所 (ベッセル式洗面器、木製洗面台、壁掛け式トイレ、マルチカラーのタイル、ガラスタイル、グレーの壁) の写真
シカゴにあるコンテンポラリースタイルのおしゃれなトイレ・洗面所 (ベッセル式洗面器、木製洗面台、壁掛け式トイレ、マルチカラーのタイル、ガラスタイル、グレーの壁) の写真
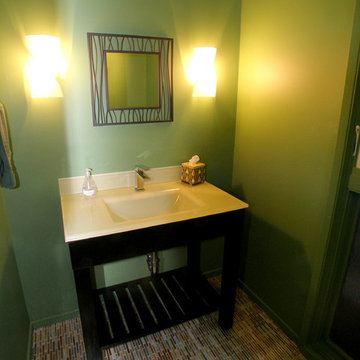
This contemporary powder room replaced an under-utilized laundry room. InHouse designed the floorplan and assisted with the tile, vanity/sink, lighting and the color of the room.
緑色の、木目調のトイレ・洗面所 (マルチカラーのタイル) の写真
1