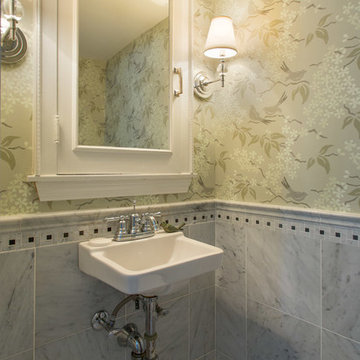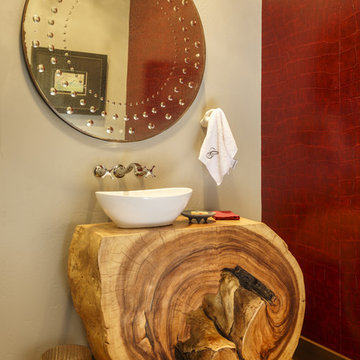緑色の、赤いトイレ・洗面所 (ベージュの壁) の写真
絞り込み:
資材コスト
並び替え:今日の人気順
写真 1〜20 枚目(全 80 枚)
1/4
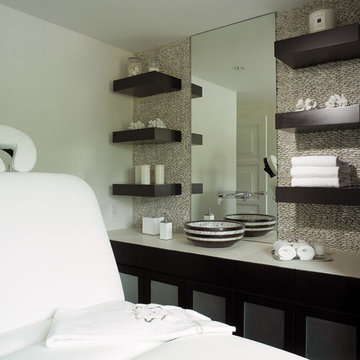
Massage Room
他の地域にあるラグジュアリーな中くらいなトランジショナルスタイルのおしゃれなトイレ・洗面所 (フラットパネル扉のキャビネット、黒いキャビネット、ベージュのタイル、石タイル、ベージュの壁、ベッセル式洗面器、人工大理石カウンター、白い洗面カウンター) の写真
他の地域にあるラグジュアリーな中くらいなトランジショナルスタイルのおしゃれなトイレ・洗面所 (フラットパネル扉のキャビネット、黒いキャビネット、ベージュのタイル、石タイル、ベージュの壁、ベッセル式洗面器、人工大理石カウンター、白い洗面カウンター) の写真

Photo by:Satoshi Shigeta
横浜にあるラグジュアリーな広いコンテンポラリースタイルのおしゃれなトイレ・洗面所 (家具調キャビネット、茶色いキャビネット、ベージュの壁、大理石の床、ベッセル式洗面器、クオーツストーンの洗面台、茶色い床、黒い洗面カウンター) の写真
横浜にあるラグジュアリーな広いコンテンポラリースタイルのおしゃれなトイレ・洗面所 (家具調キャビネット、茶色いキャビネット、ベージュの壁、大理石の床、ベッセル式洗面器、クオーツストーンの洗面台、茶色い床、黒い洗面カウンター) の写真
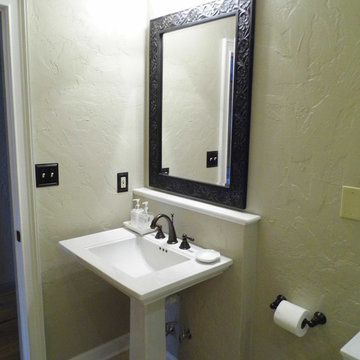
他の地域にある高級な中くらいなおしゃれなトイレ・洗面所 (ペデスタルシンク、分離型トイレ、ベージュのタイル、セラミックタイル、ベージュの壁、セラミックタイルの床) の写真
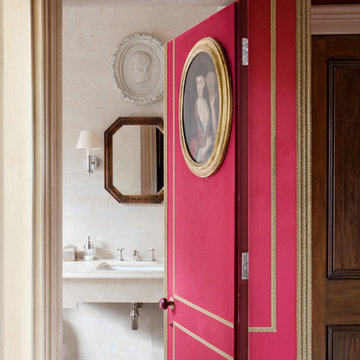
Photographer - James McDonald
ロンドンにあるトラディショナルスタイルのおしゃれなトイレ・洗面所 (アンダーカウンター洗面器、ベージュの壁) の写真
ロンドンにあるトラディショナルスタイルのおしゃれなトイレ・洗面所 (アンダーカウンター洗面器、ベージュの壁) の写真
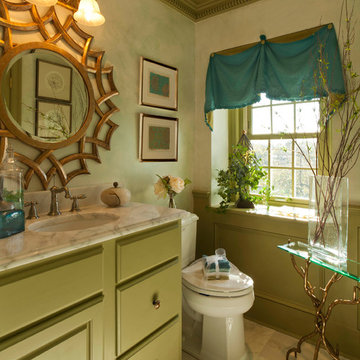
Sheryl McLean, Allied ASID
ボルチモアにある中くらいなトラディショナルスタイルのおしゃれなトイレ・洗面所 (緑のキャビネット、大理石の洗面台、フラットパネル扉のキャビネット、ベージュの壁、分離型トイレ、アンダーカウンター洗面器) の写真
ボルチモアにある中くらいなトラディショナルスタイルのおしゃれなトイレ・洗面所 (緑のキャビネット、大理石の洗面台、フラットパネル扉のキャビネット、ベージュの壁、分離型トイレ、アンダーカウンター洗面器) の写真

The transformation of this high-rise condo in the heart of San Francisco was literally from floor to ceiling. Studio Becker custom built everything from the bed and shoji screens to the interior doors and wall paneling...and of course the kitchen, baths and wardrobes!
It’s all Studio Becker in this master bedroom - teak light boxes line the ceiling, shoji sliding doors conceal the walk-in closet and house the flat screen TV. A custom teak bed with a headboard and storage drawers below transition into full-height night stands with mirrored fronts (with lots of storage inside) and interior up-lit shelving with a light valance above. A window seat that provides additional storage and a lounging area finishes out the room.
Teak wall paneling with a concealed touchless coat closet, interior shoji doors and a desk niche with an inset leather writing surface and cord catcher are just a few more of the customized features built for this condo.
This Collection M kitchen, in Manhattan, high gloss walnut burl and Rimini stainless steel, is packed full of fun features, including an eating table that hydraulically lifts from table height to bar height for parties, an in-counter appliance garage in a concealed elevation system and Studio Becker’s electric Smart drawer with custom inserts for sushi service, fine bone china and stemware.
Combinations of teak and black lacquer with custom vanity designs give these bathrooms the Asian flare the homeowner’s were looking for.
This project has been featured on HGTV's Million Dollar Rooms
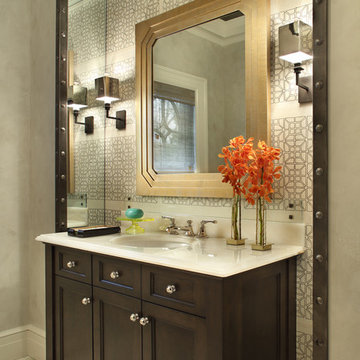
The WOW factor in this powder room is big. The detail around the sink with the custom wall treatment, mirror, metal encased inset with mirrored edges make this space a show stopper! Photography by Peter Rymwid.
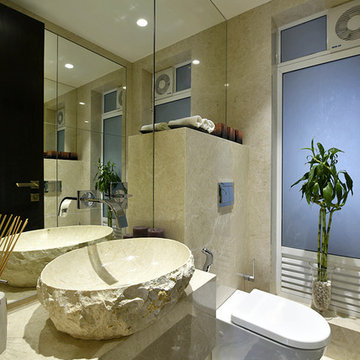
PHOTO CREDIT :PRASHANT BHAT
ムンバイにある小さなコンテンポラリースタイルのおしゃれなトイレ・洗面所 (フラットパネル扉のキャビネット、壁掛け式トイレ、ベージュのタイル、ベージュの壁、大理石の床、大理石の洗面台、ベッセル式洗面器、大理石タイル) の写真
ムンバイにある小さなコンテンポラリースタイルのおしゃれなトイレ・洗面所 (フラットパネル扉のキャビネット、壁掛け式トイレ、ベージュのタイル、ベージュの壁、大理石の床、大理石の洗面台、ベッセル式洗面器、大理石タイル) の写真

Powder Bath, Sink, Faucet, Wallpaper, accessories, floral, vanity, modern, contemporary, lighting, sconce, mirror, tile, backsplash, rug, countertop, quartz, black, pattern, texture
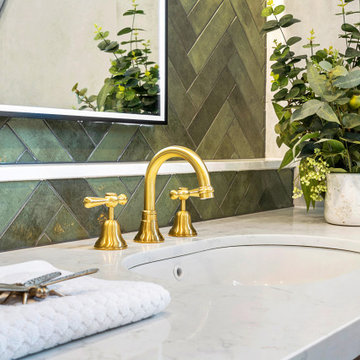
Installing under counter sinks into a quartz bench top is easy to clean. Constructing a nib wall behind the vanity provides a break-in the otherwise flat wall. Dimensional layering provides added interest to the vanity area.
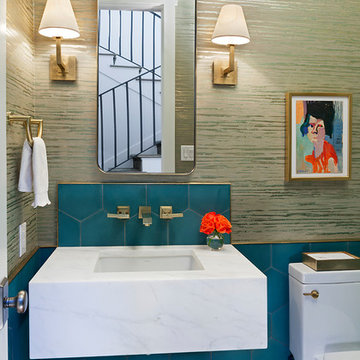
Tommy Kile
オースティンにあるトランジショナルスタイルのおしゃれなトイレ・洗面所 (一体型トイレ 、青いタイル、ベージュの壁、無垢フローリング、アンダーカウンター洗面器、茶色い床、白い洗面カウンター) の写真
オースティンにあるトランジショナルスタイルのおしゃれなトイレ・洗面所 (一体型トイレ 、青いタイル、ベージュの壁、無垢フローリング、アンダーカウンター洗面器、茶色い床、白い洗面カウンター) の写真
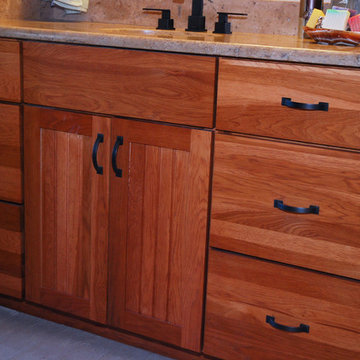
Pictured is the vanity area with separate attention drawn to it by using a designer mirror.
デンバーにある高級な中くらいなラスティックスタイルのおしゃれなトイレ・洗面所 (アンダーカウンター洗面器、フラットパネル扉のキャビネット、中間色木目調キャビネット、御影石の洗面台、分離型トイレ、ベージュのタイル、セラミックタイル、ベージュの壁、セラミックタイルの床) の写真
デンバーにある高級な中くらいなラスティックスタイルのおしゃれなトイレ・洗面所 (アンダーカウンター洗面器、フラットパネル扉のキャビネット、中間色木目調キャビネット、御影石の洗面台、分離型トイレ、ベージュのタイル、セラミックタイル、ベージュの壁、セラミックタイルの床) の写真
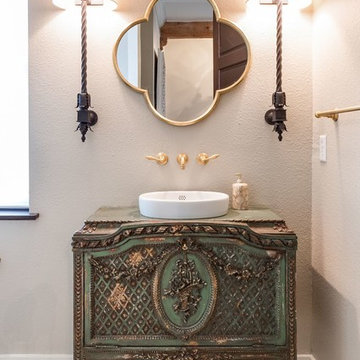
Replacing old furniture with all new pieces brought this space back to life.
お手頃価格の小さなトランジショナルスタイルのおしゃれなトイレ・洗面所 (家具調キャビネット、緑のキャビネット、ベージュの壁、トラバーチンの床、ベッセル式洗面器、木製洗面台、ベージュの床) の写真
お手頃価格の小さなトランジショナルスタイルのおしゃれなトイレ・洗面所 (家具調キャビネット、緑のキャビネット、ベージュの壁、トラバーチンの床、ベッセル式洗面器、木製洗面台、ベージュの床) の写真

Luxury Powder Room inspirations by Fratantoni Design.
To see more inspirational photos, please follow us on Facebook, Twitter, Instagram and Pinterest!
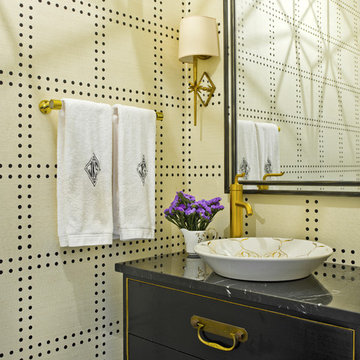
Powder Room by Brynn Olson Design Group, Photography by Cynthia Lynn Kim
シカゴにあるトランジショナルスタイルのおしゃれなトイレ・洗面所 (黒いキャビネット、ベージュの壁、ベッセル式洗面器、グレーの洗面カウンター) の写真
シカゴにあるトランジショナルスタイルのおしゃれなトイレ・洗面所 (黒いキャビネット、ベージュの壁、ベッセル式洗面器、グレーの洗面カウンター) の写真
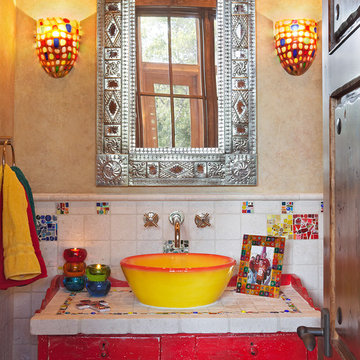
This colorful and eclectic powder bath features a vintage vanity piece and hand crafted tiles. Michelle Anderson, Pinkletoes Photography
オースティンにあるサンタフェスタイルのおしゃれなトイレ・洗面所 (ベッセル式洗面器、タイルの洗面台、赤いキャビネット、セラミックタイル、ベージュの壁、落し込みパネル扉のキャビネット、白い洗面カウンター) の写真
オースティンにあるサンタフェスタイルのおしゃれなトイレ・洗面所 (ベッセル式洗面器、タイルの洗面台、赤いキャビネット、セラミックタイル、ベージュの壁、落し込みパネル扉のキャビネット、白い洗面カウンター) の写真

Architect: Peterssen Keller Architecture | Builder: Elevation Homes | Photographer: Spacecrafting
ミネアポリスにあるコンテンポラリースタイルのおしゃれなトイレ・洗面所 (フラットパネル扉のキャビネット、濃色木目調キャビネット、ベージュの壁、無垢フローリング、一体型シンク、茶色い床、白い洗面カウンター) の写真
ミネアポリスにあるコンテンポラリースタイルのおしゃれなトイレ・洗面所 (フラットパネル扉のキャビネット、濃色木目調キャビネット、ベージュの壁、無垢フローリング、一体型シンク、茶色い床、白い洗面カウンター) の写真

940sf interior and exterior remodel of the rear unit of a duplex. By reorganizing on-site parking and re-positioning openings a greater sense of privacy was created for both units. In addition it provided a new entryway for the rear unit. A modified first floor layout improves natural daylight and connections to new outdoor patios.
(c) Eric Staudenmaier
緑色の、赤いトイレ・洗面所 (ベージュの壁) の写真
1
