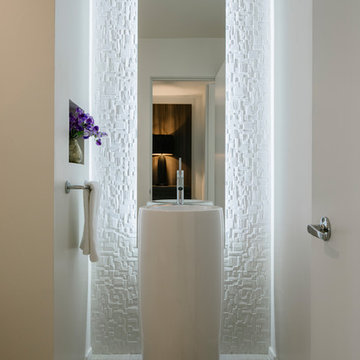グレーのトイレ・洗面所 (白いタイル、磁器タイル) の写真
絞り込み:
資材コスト
並び替え:今日の人気順
写真 1〜20 枚目(全 103 枚)
1/4

973-857-1561
LM Interior Design
LM Masiello, CKBD, CAPS
lm@lminteriordesignllc.com
https://www.lminteriordesignllc.com/
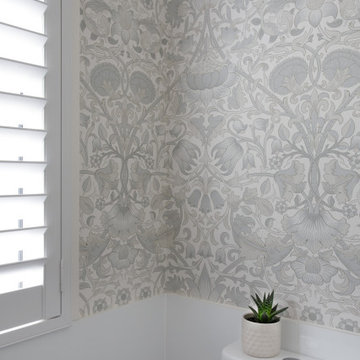
Powder room with wallpaper and shutters.
ブリスベンにある高級な中くらいなコンテンポラリースタイルのおしゃれなトイレ (白いタイル、磁器タイル、グレーの壁、磁器タイルの床、壁紙) の写真
ブリスベンにある高級な中くらいなコンテンポラリースタイルのおしゃれなトイレ (白いタイル、磁器タイル、グレーの壁、磁器タイルの床、壁紙) の写真
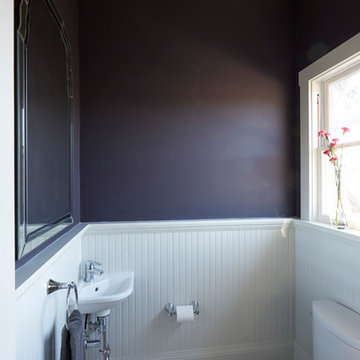
Mike Kaskel
サンフランシスコにある高級な小さなトラディショナルスタイルのおしゃれなトイレ・洗面所 (分離型トイレ、白いタイル、磁器タイル、紫の壁、磁器タイルの床、壁付け型シンク) の写真
サンフランシスコにある高級な小さなトラディショナルスタイルのおしゃれなトイレ・洗面所 (分離型トイレ、白いタイル、磁器タイル、紫の壁、磁器タイルの床、壁付け型シンク) の写真
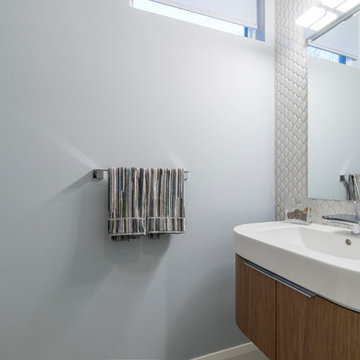
バンクーバーにある小さなモダンスタイルのおしゃれなトイレ・洗面所 (フラットパネル扉のキャビネット、中間色木目調キャビネット、白いタイル、磁器タイル、グレーの壁、一体型シンク) の写真

デンバーにある小さなトランジショナルスタイルのおしゃれなトイレ・洗面所 (シェーカースタイル扉のキャビネット、濃色木目調キャビネット、一体型トイレ 、白いタイル、磁器タイル、白い壁、アンダーカウンター洗面器、珪岩の洗面台、白い洗面カウンター、造り付け洗面台) の写真

ロサンゼルスにある高級な小さなモダンスタイルのおしゃれなトイレ・洗面所 (家具調キャビネット、白いキャビネット、一体型トイレ 、白いタイル、磁器タイル、白い壁、磁器タイルの床、ペデスタルシンク、クオーツストーンの洗面台、黒い床、白い洗面カウンター、独立型洗面台、格子天井、パネル壁) の写真
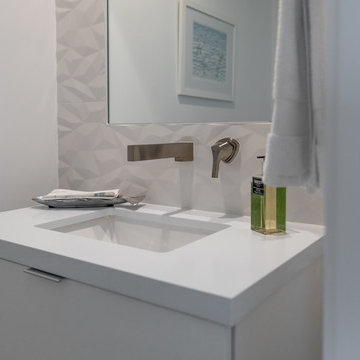
Photo: Caleb Brunkow
マイアミにある小さなコンテンポラリースタイルのおしゃれなトイレ・洗面所 (フラットパネル扉のキャビネット、白いキャビネット、一体型トイレ 、白いタイル、磁器タイル、白い壁、磁器タイルの床、アンダーカウンター洗面器、クオーツストーンの洗面台、白い洗面カウンター) の写真
マイアミにある小さなコンテンポラリースタイルのおしゃれなトイレ・洗面所 (フラットパネル扉のキャビネット、白いキャビネット、一体型トイレ 、白いタイル、磁器タイル、白い壁、磁器タイルの床、アンダーカウンター洗面器、クオーツストーンの洗面台、白い洗面カウンター) の写真
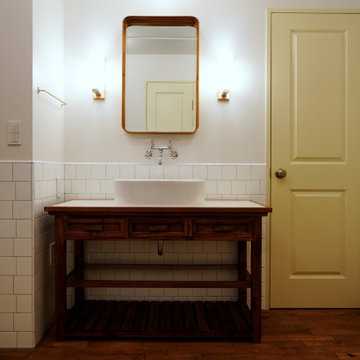
Sink on the Hallway,
東京23区にあるモダンスタイルのおしゃれなトイレ・洗面所 (家具調キャビネット、濃色木目調キャビネット、白いタイル、磁器タイル、白い壁、濃色無垢フローリング、オーバーカウンターシンク、木製洗面台、茶色い床、白い洗面カウンター) の写真
東京23区にあるモダンスタイルのおしゃれなトイレ・洗面所 (家具調キャビネット、濃色木目調キャビネット、白いタイル、磁器タイル、白い壁、濃色無垢フローリング、オーバーカウンターシンク、木製洗面台、茶色い床、白い洗面カウンター) の写真

バンクーバーにある小さなモダンスタイルのおしゃれなトイレ・洗面所 (ガラス扉のキャビネット、グレーのキャビネット、壁掛け式トイレ、白いタイル、磁器タイル、白い壁、セラミックタイルの床、ベッセル式洗面器、クオーツストーンの洗面台、グレーの床、白い洗面カウンター) の写真
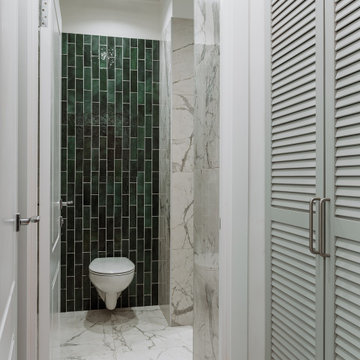
モスクワにあるお手頃価格の小さなミッドセンチュリースタイルのおしゃれなトイレ・洗面所 (グレーのキャビネット、白いタイル、磁器タイル、磁器タイルの床、白い床、ルーバー扉のキャビネット) の写真
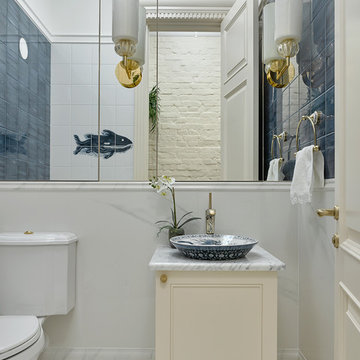
モスクワにあるトラディショナルスタイルのおしゃれなトイレ・洗面所 (ベージュのキャビネット、青いタイル、白いタイル、磁器タイル、磁器タイルの床、大理石の洗面台、落し込みパネル扉のキャビネット、分離型トイレ、白い壁、ベッセル式洗面器、白い床) の写真

This 800 square foot Accessory Dwelling Unit steps down a lush site in the Portland Hills. The street facing balcony features a sculptural bronze and concrete trough spilling water into a deep basin. The split-level entry divides upper-level living and lower level sleeping areas. Generous south facing decks, visually expand the building's area and connect to a canopy of trees. The mid-century modern details and materials of the main house are continued into the addition. Inside a ribbon of white-washed oak flows from the entry foyer to the lower level, wrapping the stairs and walls with its warmth. Upstairs the wood's texture is seen in stark relief to the polished concrete floors and the crisp white walls of the vaulted space. Downstairs the wood, coupled with the muted tones of moss green walls, lend the sleeping area a tranquil feel.
Contractor: Ricardo Lovett General Contracting
Photographer: David Papazian Photography

Custom built by DCAM HOMES, one of Oakville’s most reputable builders. South of Lakeshore and steps to the lake, this newly built modern custom home features over 3,200 square feet of stylish living space in a prime location!
This stunning home provides large principal rooms that flow seamlessly from one another. The open concept design features soaring 24-foot ceilings with floor to ceiling windows flooding the space with natural light. A home office is located off the entrance foyer creating a private oasis away from the main living area. The double storey ceiling in the family room automatically draws your eyes towards the open riser wood staircase, an architectural delight. This space also features an extra wide, 74” fireplace for everyone to enjoy.
The thoughtfully designed chef’s kitchen was imported from Italy. An oversized island is the center focus of this room. Other highlights include top of the line built-in Miele appliances and gorgeous two-toned touch latch custom cabinetry.
With everyday convenience in mind - the mudroom, with access from the garage, is the perfect place for your family to “drop everything”. This space has built-in cabinets galore – providing endless storage.
Upstairs the master bedroom features a modern layout with open concept spa-like master ensuite features shower with body jets and steam shower stand-alone tub and stunning master vanity. This master suite also features beautiful corner windows and custom built-in wardrobes. The second and third bedroom also feature custom wardrobes and share a convenient jack-and-jill bathroom. Laundry is also found on this level.
Beautiful outdoor areas expand your living space – surrounded by mature trees and a private fence, this will be the perfect end of day retreat!
This home was designed with both style and function in mind to create both a warm and inviting living space.
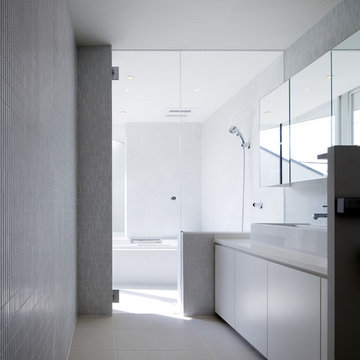
(C) Forward Stroke Inc.
他の地域にある中くらいなモダンスタイルのおしゃれなトイレ・洗面所 (フラットパネル扉のキャビネット、白いキャビネット、白いタイル、磁器タイル、白い壁、磁器タイルの床、ベッセル式洗面器、人工大理石カウンター、白い床、白い洗面カウンター、造り付け洗面台、白い天井) の写真
他の地域にある中くらいなモダンスタイルのおしゃれなトイレ・洗面所 (フラットパネル扉のキャビネット、白いキャビネット、白いタイル、磁器タイル、白い壁、磁器タイルの床、ベッセル式洗面器、人工大理石カウンター、白い床、白い洗面カウンター、造り付け洗面台、白い天井) の写真

After purchasing this Sunnyvale home several years ago, it was finally time to create the home of their dreams for this young family. With a wholly reimagined floorplan and primary suite addition, this home now serves as headquarters for this busy family.
The wall between the kitchen, dining, and family room was removed, allowing for an open concept plan, perfect for when kids are playing in the family room, doing homework at the dining table, or when the family is cooking. The new kitchen features tons of storage, a wet bar, and a large island. The family room conceals a small office and features custom built-ins, which allows visibility from the front entry through to the backyard without sacrificing any separation of space.
The primary suite addition is spacious and feels luxurious. The bathroom hosts a large shower, freestanding soaking tub, and a double vanity with plenty of storage. The kid's bathrooms are playful while still being guests to use. Blues, greens, and neutral tones are featured throughout the home, creating a consistent color story. Playful, calm, and cheerful tones are in each defining area, making this the perfect family house.
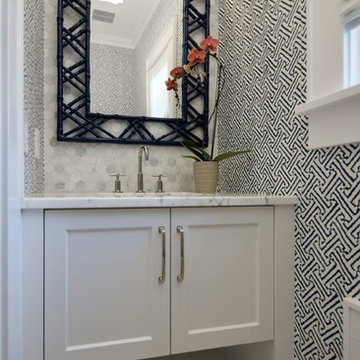
ニューヨークにある小さなトランジショナルスタイルのおしゃれなトイレ・洗面所 (白いキャビネット、白いタイル、磁器タイル、マルチカラーの壁、大理石の床、アンダーカウンター洗面器、大理石の洗面台、白い洗面カウンター、シェーカースタイル扉のキャビネット) の写真
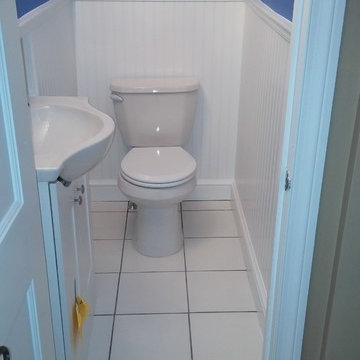
フィラデルフィアにあるお手頃価格の小さなトランジショナルスタイルのおしゃれなトイレ・洗面所 (レイズドパネル扉のキャビネット、白いキャビネット、分離型トイレ、白いタイル、磁器タイル、青い壁、磁器タイルの床、一体型シンク、人工大理石カウンター) の写真

トゥーリンにある小さなコンテンポラリースタイルのおしゃれなトイレ・洗面所 (フラットパネル扉のキャビネット、黒いキャビネット、分離型トイレ、白いタイル、磁器タイル、黒い壁、磁器タイルの床、ベッセル式洗面器、白い床、黒い洗面カウンター、フローティング洗面台、折り上げ天井) の写真
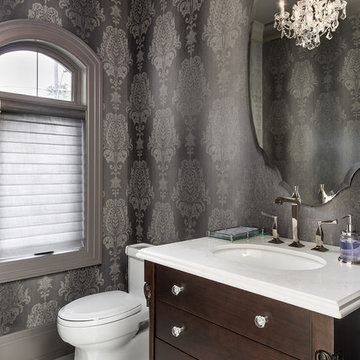
Photo Credit- Jackson Photography
トロントにある高級な中くらいなコンテンポラリースタイルのおしゃれなトイレ・洗面所 (濃色木目調キャビネット、一体型トイレ 、白いタイル、グレーの壁、大理石の床、アンダーカウンター洗面器、珪岩の洗面台、フラットパネル扉のキャビネット、磁器タイル) の写真
トロントにある高級な中くらいなコンテンポラリースタイルのおしゃれなトイレ・洗面所 (濃色木目調キャビネット、一体型トイレ 、白いタイル、グレーの壁、大理石の床、アンダーカウンター洗面器、珪岩の洗面台、フラットパネル扉のキャビネット、磁器タイル) の写真
グレーのトイレ・洗面所 (白いタイル、磁器タイル) の写真
1
