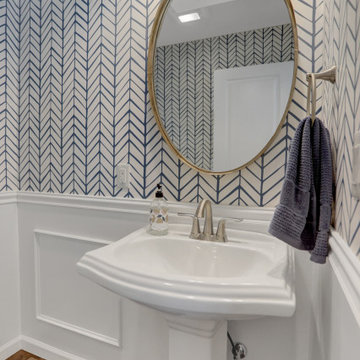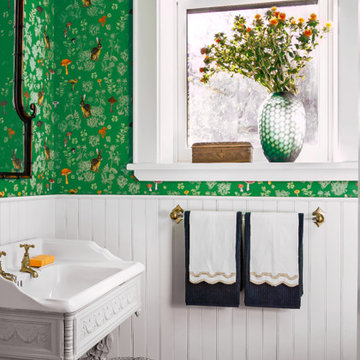グレーの、緑色のトイレ・洗面所 (茶色い床、黄色い床) の写真
絞り込み:
資材コスト
並び替え:今日の人気順
写真 1〜20 枚目(全 739 枚)
1/5

The powder with its dark blue walls and glass vessel sink perfectly reinforce the feeling of the beach and water.
It's also a perfect backdrop for future artwork.

LANDMARK PHOTOGRAPHY
ミネアポリスにあるビーチスタイルのおしゃれなトイレ・洗面所 (家具調キャビネット、白いキャビネット、グレーの壁、濃色無垢フローリング、ベッセル式洗面器、茶色い床、白い洗面カウンター) の写真
ミネアポリスにあるビーチスタイルのおしゃれなトイレ・洗面所 (家具調キャビネット、白いキャビネット、グレーの壁、濃色無垢フローリング、ベッセル式洗面器、茶色い床、白い洗面カウンター) の写真
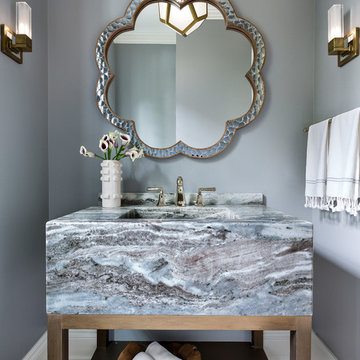
Dayna Flory Interiors
Martin Vecchio Photography
デトロイトにあるトランジショナルスタイルのおしゃれなトイレ・洗面所 (家具調キャビネット、グレーの壁、無垢フローリング、一体型シンク、茶色い床、グレーの洗面カウンター) の写真
デトロイトにあるトランジショナルスタイルのおしゃれなトイレ・洗面所 (家具調キャビネット、グレーの壁、無垢フローリング、一体型シンク、茶色い床、グレーの洗面カウンター) の写真

Powder Bathroom
他の地域にあるラグジュアリーな中くらいなビーチスタイルのおしゃれなトイレ・洗面所 (家具調キャビネット、青いキャビネット、白い壁、アンダーカウンター洗面器、ベージュのカウンター、分離型トイレ、無垢フローリング、茶色い床) の写真
他の地域にあるラグジュアリーな中くらいなビーチスタイルのおしゃれなトイレ・洗面所 (家具調キャビネット、青いキャビネット、白い壁、アンダーカウンター洗面器、ベージュのカウンター、分離型トイレ、無垢フローリング、茶色い床) の写真
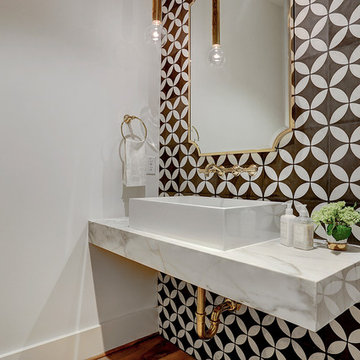
ヒューストンにあるコンテンポラリースタイルのおしゃれなトイレ・洗面所 (モノトーンのタイル、セメントタイル、白い壁、無垢フローリング、ベッセル式洗面器、茶色い床) の写真
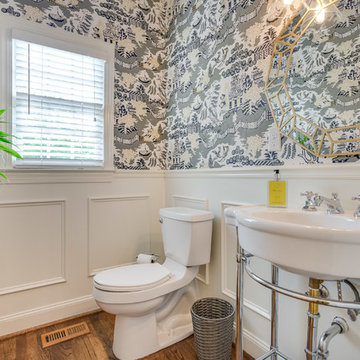
205 Photography
バーミングハムにあるトラディショナルスタイルのおしゃれなトイレ・洗面所 (分離型トイレ、マルチカラーの壁、濃色無垢フローリング、コンソール型シンク、茶色い床) の写真
バーミングハムにあるトラディショナルスタイルのおしゃれなトイレ・洗面所 (分離型トイレ、マルチカラーの壁、濃色無垢フローリング、コンソール型シンク、茶色い床) の写真

Lower level bath with door open. Photography by Lucas Henning.
シアトルにあるラグジュアリーな小さなコンテンポラリースタイルのおしゃれなトイレ・洗面所 (フラットパネル扉のキャビネット、茶色いキャビネット、人工大理石カウンター、白い洗面カウンター、一体型トイレ 、茶色い壁、アンダーカウンター洗面器、濃色無垢フローリング、茶色い床、白いタイル、セラミックタイル) の写真
シアトルにあるラグジュアリーな小さなコンテンポラリースタイルのおしゃれなトイレ・洗面所 (フラットパネル扉のキャビネット、茶色いキャビネット、人工大理石カウンター、白い洗面カウンター、一体型トイレ 、茶色い壁、アンダーカウンター洗面器、濃色無垢フローリング、茶色い床、白いタイル、セラミックタイル) の写真

Photography by Eduard Hueber / archphoto
North and south exposures in this 3000 square foot loft in Tribeca allowed us to line the south facing wall with two guest bedrooms and a 900 sf master suite. The trapezoid shaped plan creates an exaggerated perspective as one looks through the main living space space to the kitchen. The ceilings and columns are stripped to bring the industrial space back to its most elemental state. The blackened steel canopy and blackened steel doors were designed to complement the raw wood and wrought iron columns of the stripped space. Salvaged materials such as reclaimed barn wood for the counters and reclaimed marble slabs in the master bathroom were used to enhance the industrial feel of the space.
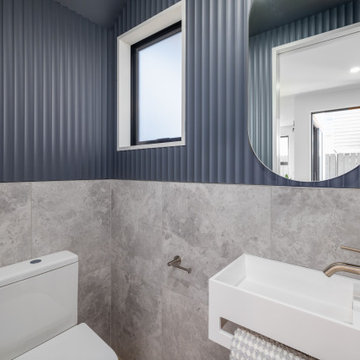
クライストチャーチにあるお手頃価格の小さなコンテンポラリースタイルのおしゃれなトイレ・洗面所 (壁掛け式トイレ、グレーのタイル、セラミックタイル、青い壁、ラミネートの床、壁付け型シンク、茶色い床、独立型洗面台、羽目板の壁) の写真
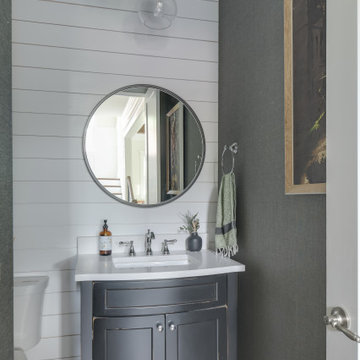
ワシントンD.C.にある小さなカントリー風のおしゃれなトイレ・洗面所 (シェーカースタイル扉のキャビネット、黒い壁、無垢フローリング、アンダーカウンター洗面器、クオーツストーンの洗面台、茶色い床、白い洗面カウンター、独立型洗面台、塗装板張りの壁) の写真
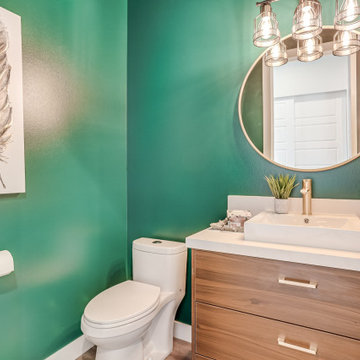
シアトルにあるコンテンポラリースタイルのおしゃれなトイレ・洗面所 (フラットパネル扉のキャビネット、中間色木目調キャビネット、緑の壁、ベッセル式洗面器、茶色い床、白い洗面カウンター) の写真
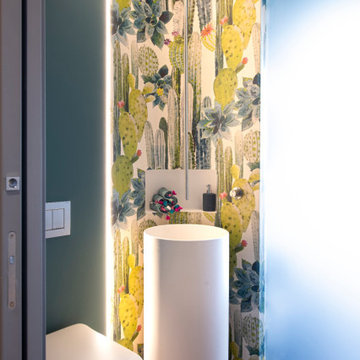
Bagnetto ospiti e dietro la porta di vetro...lavanderia!
カターニア/パルレモにあるコンテンポラリースタイルのおしゃれなトイレ・洗面所 (マルチカラーの壁、濃色無垢フローリング、ペデスタルシンク、茶色い床、壁紙) の写真
カターニア/パルレモにあるコンテンポラリースタイルのおしゃれなトイレ・洗面所 (マルチカラーの壁、濃色無垢フローリング、ペデスタルシンク、茶色い床、壁紙) の写真

The original floor plan had to be restructured due to design flaws. The location of the door to the toilet caused you to hit your knee on the toilet bowl when entering the bathroom. While sitting on the toilet, the vanity would touch your side. This required proper relocation of the plumbing DWV and supply to the Powder Room. The existing delaminating vanity was also replaced with a Custom Vanity with Stiletto Furniture Feet and Aged Gray Stain. The vanity was complimented by a Carrera Marble Countertop with a Traditional Ogee Edge. A Custom site milled Shiplap wall, Beadboard Ceiling, and Crown Moulding details were added to elevate the small space. The existing tile floor was removed and replaced with new raw oak hardwood which needed to be blended into the existing oak hardwood. Then finished with special walnut stain and polyurethane.

A little jewel box powder room off the kitchen. A vintage vanity found at Brimfield, copper sink, oil rubbed bronze fixtures, lighting and mirror, and Sanderson wallpaper complete the old/new look!
Karissa Vantassel Photography

Gary Hall
バーリントンにある中くらいなラスティックスタイルのおしゃれなトイレ・洗面所 (オープンシェルフ、中間色木目調キャビネット、一体型トイレ 、緑の壁、磁器タイルの床、一体型シンク、大理石の洗面台、茶色い床) の写真
バーリントンにある中くらいなラスティックスタイルのおしゃれなトイレ・洗面所 (オープンシェルフ、中間色木目調キャビネット、一体型トイレ 、緑の壁、磁器タイルの床、一体型シンク、大理石の洗面台、茶色い床) の写真
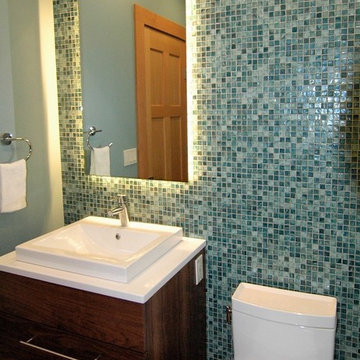
ポートランド(メイン)にある高級な小さなトランジショナルスタイルのおしゃれなトイレ・洗面所 (家具調キャビネット、濃色木目調キャビネット、一体型トイレ 、青いタイル、ガラスタイル、緑の壁、無垢フローリング、クオーツストーンの洗面台、ベッセル式洗面器、茶色い床) の写真
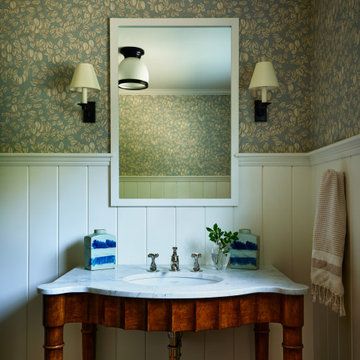
Custom furniture sink
マンチェスターにあるビーチスタイルのおしゃれなトイレ・洗面所 (オープンシェルフ、中間色木目調キャビネット、大理石の洗面台、独立型洗面台、マルチカラーの壁、アンダーカウンター洗面器、茶色い床、白い洗面カウンター、羽目板の壁、壁紙) の写真
マンチェスターにあるビーチスタイルのおしゃれなトイレ・洗面所 (オープンシェルフ、中間色木目調キャビネット、大理石の洗面台、独立型洗面台、マルチカラーの壁、アンダーカウンター洗面器、茶色い床、白い洗面カウンター、羽目板の壁、壁紙) の写真

Concealed shower in guest WC of Georgian townhouse
ロンドンにある高級なトラディショナルスタイルのおしゃれなトイレ・洗面所 (オープンシェルフ、濃色木目調キャビネット、緑のタイル、緑の壁、磁器タイルの床、コンソール型シンク、茶色い床、アクセントウォール、独立型洗面台、壁紙) の写真
ロンドンにある高級なトラディショナルスタイルのおしゃれなトイレ・洗面所 (オープンシェルフ、濃色木目調キャビネット、緑のタイル、緑の壁、磁器タイルの床、コンソール型シンク、茶色い床、アクセントウォール、独立型洗面台、壁紙) の写真
グレーの、緑色のトイレ・洗面所 (茶色い床、黄色い床) の写真
1
