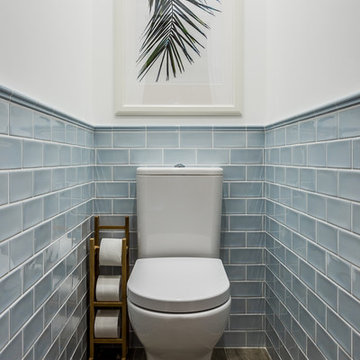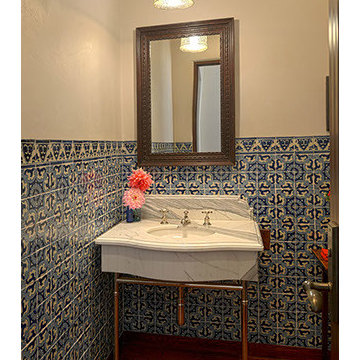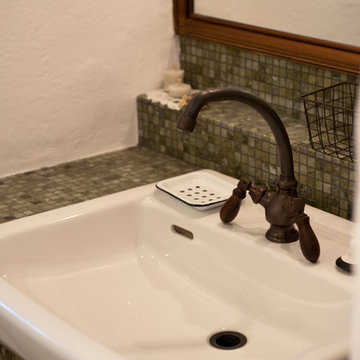ブラウンのトイレ・洗面所 (青いタイル、緑のタイル) の写真
絞り込み:
資材コスト
並び替え:今日の人気順
写真 1〜20 枚目(全 286 枚)
1/4

ボストンにあるコンテンポラリースタイルのおしゃれなトイレ・洗面所 (青いタイル、モザイクタイル、茶色い壁、モザイクタイル、ベッセル式洗面器、青い床、白い洗面カウンター、壁紙) の写真
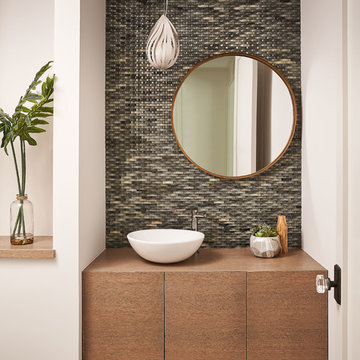
シャーロットにあるコンテンポラリースタイルのおしゃれなトイレ・洗面所 (緑のタイル、ガラスタイル、白い壁、無垢フローリング、ベッセル式洗面器、木製洗面台、茶色い床、ブラウンの洗面カウンター) の写真

シアトルにある高級な中くらいなトランジショナルスタイルのおしゃれなトイレ・洗面所 (シェーカースタイル扉のキャビネット、白いキャビネット、分離型トイレ、青いタイル、サブウェイタイル、グレーの壁、セラミックタイルの床、アンダーカウンター洗面器、クオーツストーンの洗面台、白い床、白い洗面カウンター、造り付け洗面台) の写真
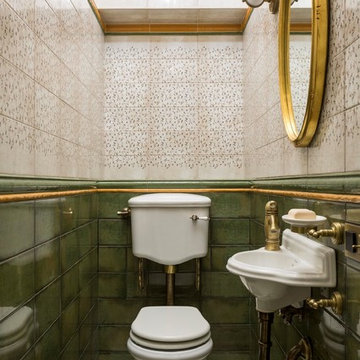
Классический интерьер в английском стиле. Фото Евгений Кулибаба
モスクワにあるお手頃価格の小さなヴィクトリアン調のおしゃれなトイレ・洗面所 (磁器タイルの床、分離型トイレ、緑のタイル、壁付け型シンク、ベージュの床) の写真
モスクワにあるお手頃価格の小さなヴィクトリアン調のおしゃれなトイレ・洗面所 (磁器タイルの床、分離型トイレ、緑のタイル、壁付け型シンク、ベージュの床) の写真

ロサンゼルスにあるお手頃価格の小さなコンテンポラリースタイルのおしゃれなトイレ・洗面所 (青いタイル、茶色いタイル、白いタイル、磁器タイル、ベージュの壁、ベッセル式洗面器、コンクリートの洗面台) の写真

リールにあるお手頃価格の広いミッドセンチュリースタイルのおしゃれなトイレ・洗面所 (壁掛け式トイレ、青いタイル、セメントタイル、青い壁、セラミックタイルの床、壁付け型シンク) の写真
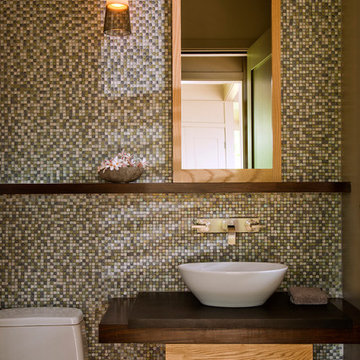
Photography by Ryan Siphers Photography
Architects: De Jesus Architecture and Design
ハワイにあるトロピカルスタイルのおしゃれなトイレ・洗面所 (ベッセル式洗面器、緑のタイル、モザイクタイル、ブラウンの洗面カウンター) の写真
ハワイにあるトロピカルスタイルのおしゃれなトイレ・洗面所 (ベッセル式洗面器、緑のタイル、モザイクタイル、ブラウンの洗面カウンター) の写真

You enter the property from the high side through a contemporary iron gate to access a large double garage with internal access. A natural stone blade leads to our signature, individually designed timber entry door.
The top-floor entry flows into a spacious open-plan living, dining, kitchen area drenched in natural light and ample glazing captures the breathtaking views over middle harbour. The open-plan living area features a high curved ceiling which exaggerates the space and creates a unique and striking frame to the vista.
With stone that cascades to the floor, the island bench is a dramatic focal point of the kitchen. Designed for entertaining and positioned to capture the vista. Custom designed dark timber joinery brings out the warmth in the stone bench.
Also on this level, a dramatic powder room with a teal and navy blue colour palette, a butler’s pantry, a modernized formal dining space, a large outdoor balcony, a cozy sitting nook with custom joinery specifically designed to house the client’s vinyl record player.
This split-level home cascades down the site following the contours of the land. As we step down from the living area, the internal staircase with double heigh ceilings, pendant lighting and timber slats which create an impressive backdrop for the dining area.
On the next level, we come to a home office/entertainment room. Double height ceilings and exotic wallpaper make this space intensely more interesting than your average home office! Floor-to-ceiling glazing captures an outdoor tropical oasis, adding to the wow factor.
The following floor includes guest bedrooms with ensuites, a laundry and the master bedroom with a generous balcony and an ensuite that presents a large bath beside a picture window allowing you to capture the westerly sunset views from the tub. The ground floor to this split-level home features a rumpus room which flows out onto the rear garden.

Acquiring a new house is an exciting occasion but often has many challenges. My clients came to me to help modernize and update their new home that clearly had not been touched since the 70s. For the powder room, we pushed out into the garage on the other side of the wall to enlarge a very cramped, below-code space. Then we took organic textures and ocean and forest colors from the surrounding coastal and mountain region as inspiration. A gold and white porcelain floor runs up the wall accompanied by handmade artisanal tiles in a custom blue glaze. Grasscloth wallcovering backed with light blue paper, a sky blue ceiling, and an art photograph of blue ocean waves never fails to delight visitors.
Photos by Bernardo Grijalva
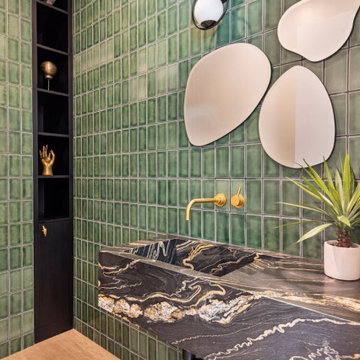
ロサンゼルスにあるラグジュアリーな中くらいなコンテンポラリースタイルのおしゃれなトイレ・洗面所 (一体型トイレ 、緑のタイル、セラミックタイル、緑の壁、淡色無垢フローリング、一体型シンク、ベージュの床、フローティング洗面台) の写真

Jewel box powder room with shimmering glass tile and whimsical wall covering, rift white oak champagne finish floating vanity
ロサンゼルスにある高級な広いビーチスタイルのおしゃれなトイレ・洗面所 (フラットパネル扉のキャビネット、ベージュのキャビネット、一体型トイレ 、青いタイル、モザイクタイル、マルチカラーの壁、磁器タイルの床、オーバーカウンターシンク、クオーツストーンの洗面台、ベージュの床、白い洗面カウンター、フローティング洗面台、壁紙) の写真
ロサンゼルスにある高級な広いビーチスタイルのおしゃれなトイレ・洗面所 (フラットパネル扉のキャビネット、ベージュのキャビネット、一体型トイレ 、青いタイル、モザイクタイル、マルチカラーの壁、磁器タイルの床、オーバーカウンターシンク、クオーツストーンの洗面台、ベージュの床、白い洗面カウンター、フローティング洗面台、壁紙) の写真
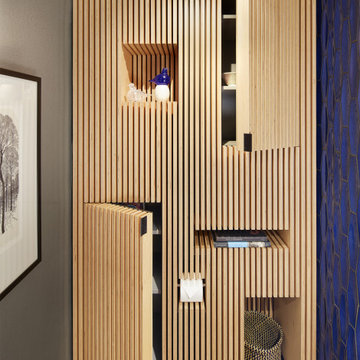
This 1963 architect designed home needed some careful design work to make it livable for a more modern couple, without forgoing its Mid-Century aesthetic. SALA Architects designed a slat wall with strategic pockets and doors to both be wall treatment and storage. Designed by David Wagner, AIA with Marta Snow, AIA.
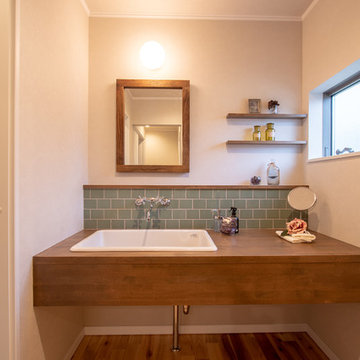
グリーンタイル、木枠の鏡、金属製の蛇口。ダークブラウンの木目とマッチし、どことなくアンティークの雰囲気を感じさせる造作洗面台。
飾り棚には、お気に入りの雑貨を飾って。
身支度にも気分も上がります。
他の地域にある小さなカントリー風のおしゃれなトイレ・洗面所 (白い壁、無垢フローリング、オーバーカウンターシンク、茶色い床、緑のタイル、木製洗面台、ブラウンの洗面カウンター) の写真
他の地域にある小さなカントリー風のおしゃれなトイレ・洗面所 (白い壁、無垢フローリング、オーバーカウンターシンク、茶色い床、緑のタイル、木製洗面台、ブラウンの洗面カウンター) の写真
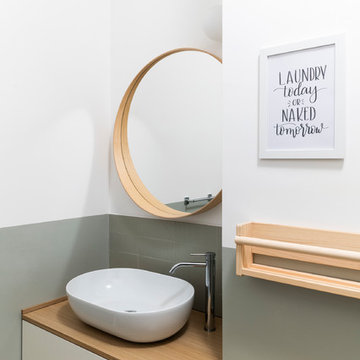
Foto: Federico Villa Studio
ミラノにあるお手頃価格の中くらいな北欧スタイルのおしゃれなトイレ・洗面所 (フラットパネル扉のキャビネット、白いキャビネット、分離型トイレ、緑のタイル、磁器タイル、緑の壁、淡色無垢フローリング、ベッセル式洗面器、木製洗面台) の写真
ミラノにあるお手頃価格の中くらいな北欧スタイルのおしゃれなトイレ・洗面所 (フラットパネル扉のキャビネット、白いキャビネット、分離型トイレ、緑のタイル、磁器タイル、緑の壁、淡色無垢フローリング、ベッセル式洗面器、木製洗面台) の写真
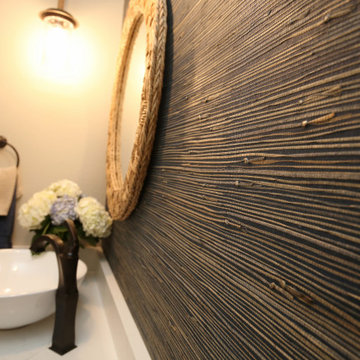
Accent wall of blue grass cloth wallpaper.
デンバーにある小さなビーチスタイルのおしゃれなトイレ・洗面所 (レイズドパネル扉のキャビネット、白いキャビネット、一体型トイレ 、青いタイル、青い壁、濃色無垢フローリング、ベッセル式洗面器、クオーツストーンの洗面台、茶色い床、白い洗面カウンター) の写真
デンバーにある小さなビーチスタイルのおしゃれなトイレ・洗面所 (レイズドパネル扉のキャビネット、白いキャビネット、一体型トイレ 、青いタイル、青い壁、濃色無垢フローリング、ベッセル式洗面器、クオーツストーンの洗面台、茶色い床、白い洗面カウンター) の写真
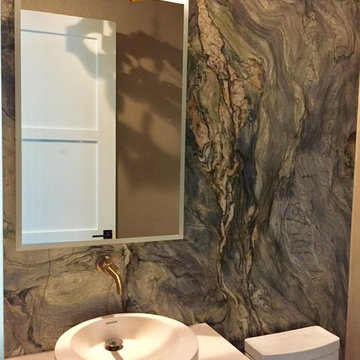
マイアミにある低価格の小さなコンテンポラリースタイルのおしゃれなトイレ・洗面所 (フラットパネル扉のキャビネット、白いキャビネット、緑のタイル、大理石タイル、緑の壁、クオーツストーンの洗面台) の写真
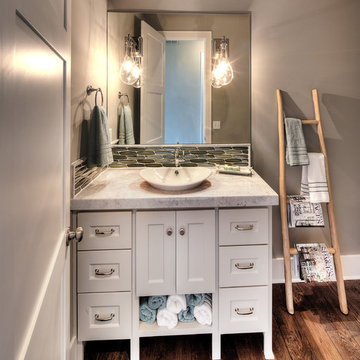
カンザスシティにあるトランジショナルスタイルのおしゃれなトイレ・洗面所 (落し込みパネル扉のキャビネット、白いキャビネット、緑のタイル、グレーの壁、濃色無垢フローリング、ベッセル式洗面器、茶色い床、グレーの洗面カウンター) の写真
ブラウンのトイレ・洗面所 (青いタイル、緑のタイル) の写真
1
