ブラウンのトイレ・洗面所 (ベージュのタイル、ガラス板タイル、ライムストーンタイル) の写真
絞り込み:
資材コスト
並び替え:今日の人気順
写真 1〜20 枚目(全 32 枚)
1/5
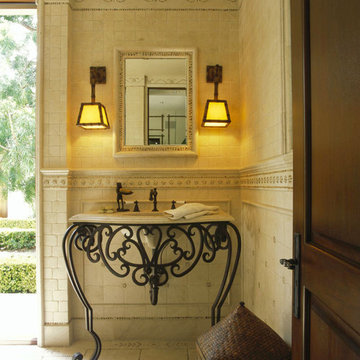
Photo by David Glomb.
This luxurious classic traditional residence was designed for a female executive in the apparel business.
Winner of the American Society of Interior Designers' Gold Award for Best Home Over 3,500 Sq. Ft. Also, featured on HGTV's Top Ten in 2009.

Fire Dance Parade of Homes Texas Hill Country Powder Bath
https://www.hillcountrylight.com

Clerestory windows draw light into this sizable powder room. For splash durability, textured limestone runs behind a custom vanity designed to look like a piece of furniture.
The Village at Seven Desert Mountain—Scottsdale
Architecture: Drewett Works
Builder: Cullum Homes
Interiors: Ownby Design
Landscape: Greey | Pickett
Photographer: Dino Tonn
https://www.drewettworks.com/the-model-home-at-village-at-seven-desert-mountain/
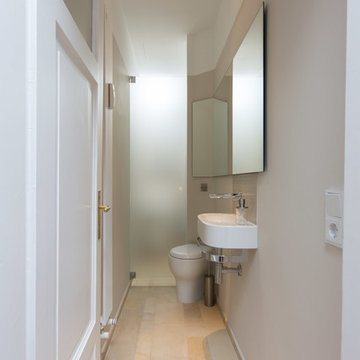
www.tegosophie.de
ミュンヘンにある小さなコンテンポラリースタイルのおしゃれなトイレ・洗面所 (フラットパネル扉のキャビネット、白いキャビネット、壁掛け式トイレ、ベージュのタイル、ライムストーンタイル、ベージュの壁、ライムストーンの床、ライムストーンの洗面台、ベージュの床、壁付け型シンク) の写真
ミュンヘンにある小さなコンテンポラリースタイルのおしゃれなトイレ・洗面所 (フラットパネル扉のキャビネット、白いキャビネット、壁掛け式トイレ、ベージュのタイル、ライムストーンタイル、ベージュの壁、ライムストーンの床、ライムストーンの洗面台、ベージュの床、壁付け型シンク) の写真
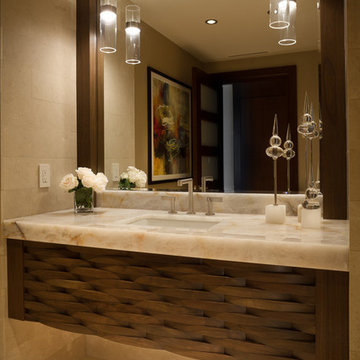
マイアミにある中くらいなコンテンポラリースタイルのおしゃれなトイレ・洗面所 (茶色いキャビネット、ベージュのタイル、ライムストーンタイル、ベージュの壁、ライムストーンの床、アンダーカウンター洗面器、珪岩の洗面台、ベージュの床) の写真
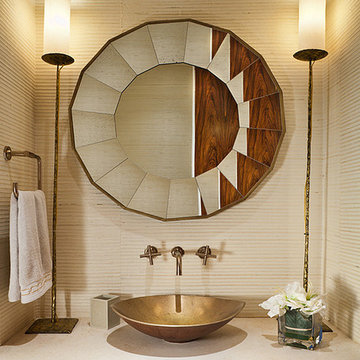
this jewel of a powder room is a study in creme wall grasscloth, creme limestone wall hung stone vanity and creme shaded torchere lighting
ニューヨークにある高級な中くらいなトランジショナルスタイルのおしゃれなトイレ・洗面所 (オープンシェルフ、ベージュのキャビネット、分離型トイレ、ベージュのタイル、ライムストーンタイル、ベージュの壁、ライムストーンの床、ベッセル式洗面器、大理石の洗面台、ベージュの床、ベージュのカウンター) の写真
ニューヨークにある高級な中くらいなトランジショナルスタイルのおしゃれなトイレ・洗面所 (オープンシェルフ、ベージュのキャビネット、分離型トイレ、ベージュのタイル、ライムストーンタイル、ベージュの壁、ライムストーンの床、ベッセル式洗面器、大理石の洗面台、ベージュの床、ベージュのカウンター) の写真
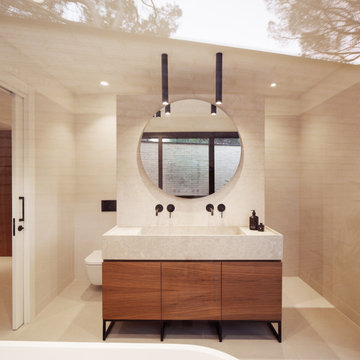
Fotografía: Judith Casas
バルセロナにある広い地中海スタイルのおしゃれなトイレ・洗面所 (フラットパネル扉のキャビネット、ベージュのキャビネット、ベージュのタイル、ライムストーンタイル、白い壁、セラミックタイルの床、横長型シンク、ライムストーンの洗面台、ベージュの床、ベージュのカウンター、造り付け洗面台) の写真
バルセロナにある広い地中海スタイルのおしゃれなトイレ・洗面所 (フラットパネル扉のキャビネット、ベージュのキャビネット、ベージュのタイル、ライムストーンタイル、白い壁、セラミックタイルの床、横長型シンク、ライムストーンの洗面台、ベージュの床、ベージュのカウンター、造り付け洗面台) の写真
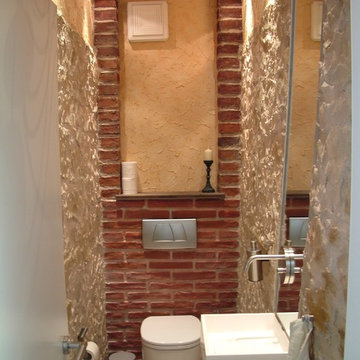
Ein kleines WC, im Burg Style, mit Felswänden und einer Ziegel Gewölbe-Decke. Das Designwaschbecken wurde mit einem Grossen Spiegel und einer automatisch gesteuerten Armatur versehen. Am Boden wurden Natursteinfliesen verlegt
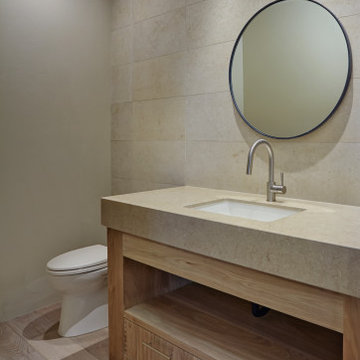
フェニックスにある中くらいなサンタフェスタイルのおしゃれなトイレ・洗面所 (ベージュのタイル、ライムストーンタイル、淡色無垢フローリング、ライムストーンの洗面台、ベージュのカウンター、造り付け洗面台) の写真

The focal wall of this powder room features a multi-textural pattern of Goya limestone planks with complimenting Goya field tile for the side walls. The floating polished Vanilla Onyx vanity solidifies the design, creating linear movement. The up-lighting showcases the natural characteristics of this beautiful onyx slab. Moca Cream limestone was used to unify the design.
We are please to announce that this powder bath was selected as Bath of the Year by San Diego Home and Garden!
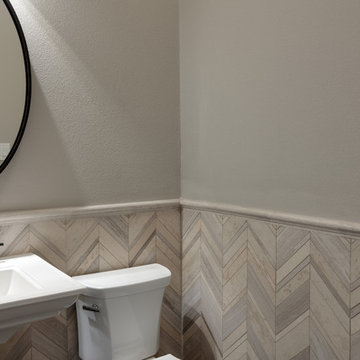
This powder room is across from the black mud room cabinets but can not be photographed together. The space was fully gutted and designed with all new fixtures including a pedestal sink and new commode. The plumbing fixtures , mirror and light fixtures are all done in a matte black finish to coordinate back to the black mud room cabinet.
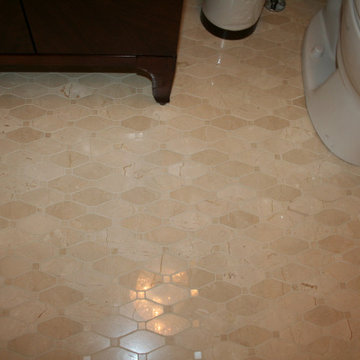
This powder room was given a major renovation, it could not be enlarged due to structural limitations. New flooring was changed to marble mosaic tiles. A new zebra wood vanity replaced the existing pedestal sink. In addition it adds much needed storage, and an elegant feel throughout the room. A marble counter top, hand made free form glass vessel sink and wall mounted faucet was added. custom mirror up to the ceiling as to provide height. the vanity was changed to a ceiling flush crystal light. Beaded cream coloured wallpaper was added, and in addition the ceiling was painted in an espresso colour with a soft white crown molding. Finishing this neutral, elegant look are the pop of the red accent colours.
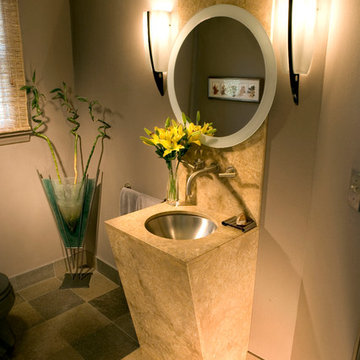
Photo: Edmunds Studios Photography
Construction: lakesidestoneworks.com
ミルウォーキーにあるお手頃価格の中くらいなコンテンポラリースタイルのおしゃれなトイレ・洗面所 (アンダーカウンター洗面器、ライムストーンの洗面台、ベージュのタイル、茶色い壁、トラバーチンの床、ライムストーンタイル) の写真
ミルウォーキーにあるお手頃価格の中くらいなコンテンポラリースタイルのおしゃれなトイレ・洗面所 (アンダーカウンター洗面器、ライムストーンの洗面台、ベージュのタイル、茶色い壁、トラバーチンの床、ライムストーンタイル) の写真
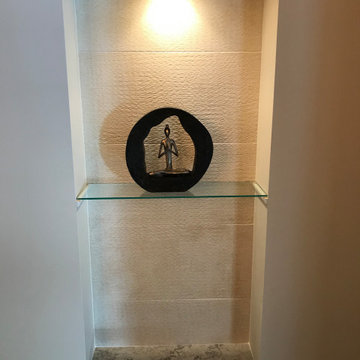
ミルウォーキーにある中くらいなトランジショナルスタイルのおしゃれなトイレ・洗面所 (フラットパネル扉のキャビネット、グレーのキャビネット、分離型トイレ、ベージュのタイル、ライムストーンタイル、ベージュの壁、クッションフロア、アンダーカウンター洗面器、クオーツストーンの洗面台、ベージュの床、グレーの洗面カウンター、造り付け洗面台) の写真
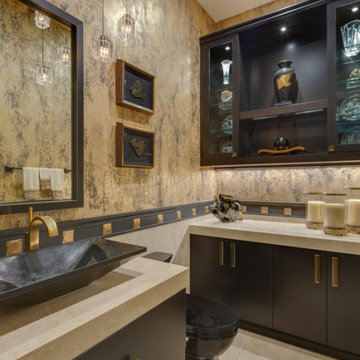
This sophisticated powder room provides a luxious space for guests, while serving double duty to house treasured collectibles and storage where the bathtub sould have been. Gold inset deco tiles in between black Basalt stone insets add to the angular drama of the room, set off by an expertly faux painted wall.
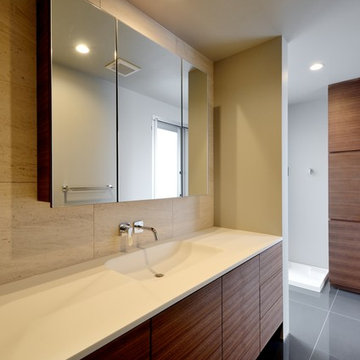
洗面室のスナップ写真。
東京都下にあるモダンスタイルのおしゃれなトイレ・洗面所 (濃色木目調キャビネット、ベージュのタイル、ライムストーンタイル、ベージュの壁、磁器タイルの床、一体型シンク、人工大理石カウンター、黒い床) の写真
東京都下にあるモダンスタイルのおしゃれなトイレ・洗面所 (濃色木目調キャビネット、ベージュのタイル、ライムストーンタイル、ベージュの壁、磁器タイルの床、一体型シンク、人工大理石カウンター、黒い床) の写真
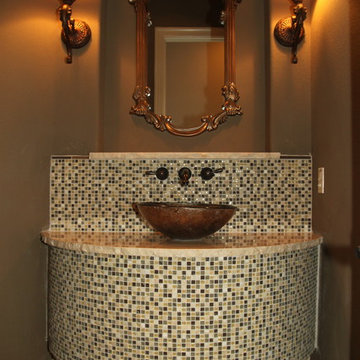
ヒューストンにある高級な広い地中海スタイルのおしゃれなトイレ・洗面所 (一体型トイレ 、ベージュのタイル、ガラス板タイル、茶色い壁、濃色無垢フローリング、ベッセル式洗面器、御影石の洗面台) の写真
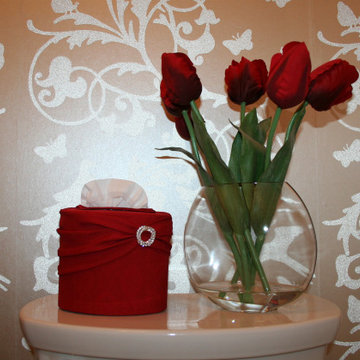
This powder room was given a major renovation, it could not be enlarged due to structural limitations. New flooring was changed to marble mosaic tiles. A new zebra wood vanity replaced the existing pedestal sink. In addition it adds much needed storage, and an elegant feel throughout the room. A marble counter top, hand made free form glass vessel sink and wall mounted faucet was added. custom mirror up to the ceiling as to provide height. the vanity was changed to a ceiling flush crystal light. Beaded cream coloured wallpaper was added, and in addition the ceiling was painted in an espresso colour with a soft white crown molding. Finishing this neutral, elegant look are the pop of the red accent colours.
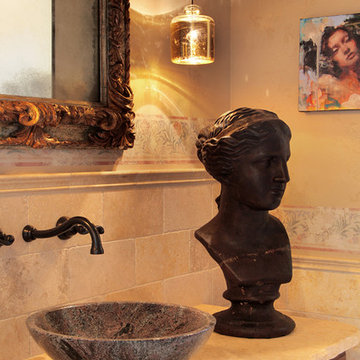
Photo credit: Aidin Mariscal-Foster
オレンジカウンティにあるラグジュアリーな広いトランジショナルスタイルのおしゃれなトイレ・洗面所 (ベッセル式洗面器、家具調キャビネット、中間色木目調キャビネット、ライムストーンの洗面台、ベージュのタイル、ベージュの壁、ライムストーンタイル) の写真
オレンジカウンティにあるラグジュアリーな広いトランジショナルスタイルのおしゃれなトイレ・洗面所 (ベッセル式洗面器、家具調キャビネット、中間色木目調キャビネット、ライムストーンの洗面台、ベージュのタイル、ベージュの壁、ライムストーンタイル) の写真
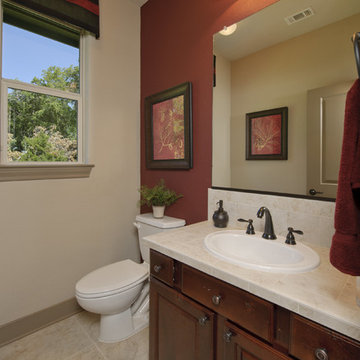
The Hillsboro is a wonderful floor plan for families. The kitchen features an oversized island, walk-in pantry, breakfast area, and eating bar. The master suite is equipped with his and hers sinks, a custom shower, a soaking tub, and a large walk-in closet. The Hillsboro also boasts a formal dining room, garage, and raised ceilings throughout. This home is also available with a finished upstairs bonus space.
ブラウンのトイレ・洗面所 (ベージュのタイル、ガラス板タイル、ライムストーンタイル) の写真
1