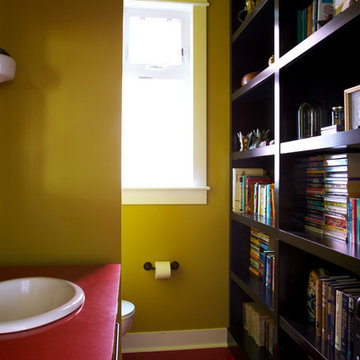中くらいなブラウンのトイレ・洗面所 (黄色い壁) の写真
並び替え:今日の人気順
写真 1〜20 枚目(全 24 枚)

Chipper Hatter
ニューオリンズにあるラグジュアリーな中くらいなトラディショナルスタイルのおしゃれなトイレ・洗面所 (ベッセル式洗面器、インセット扉のキャビネット、白いキャビネット、大理石の洗面台、黄色い壁、白い洗面カウンター、照明) の写真
ニューオリンズにあるラグジュアリーな中くらいなトラディショナルスタイルのおしゃれなトイレ・洗面所 (ベッセル式洗面器、インセット扉のキャビネット、白いキャビネット、大理石の洗面台、黄色い壁、白い洗面カウンター、照明) の写真
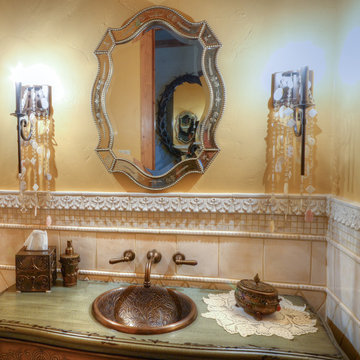
Natural Light Images
デンバーにある中くらいな地中海スタイルのおしゃれなトイレ・洗面所 (家具調キャビネット、ヴィンテージ仕上げキャビネット、分離型トイレ、ベージュのタイル、石タイル、黄色い壁、オーバーカウンターシンク、木製洗面台) の写真
デンバーにある中くらいな地中海スタイルのおしゃれなトイレ・洗面所 (家具調キャビネット、ヴィンテージ仕上げキャビネット、分離型トイレ、ベージュのタイル、石タイル、黄色い壁、オーバーカウンターシンク、木製洗面台) の写真
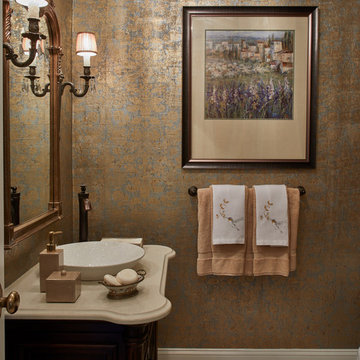
This jewel box of a powder room features a metallic damask wall covering that shimmers. We love designing powder rooms because its a great space to go dramatic.
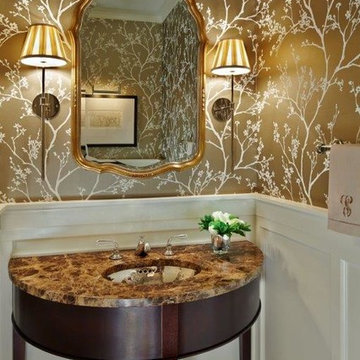
シカゴにある高級な中くらいなコンテンポラリースタイルのおしゃれなトイレ・洗面所 (黄色い壁、濃色無垢フローリング、アンダーカウンター洗面器、大理石の洗面台、茶色い床) の写真
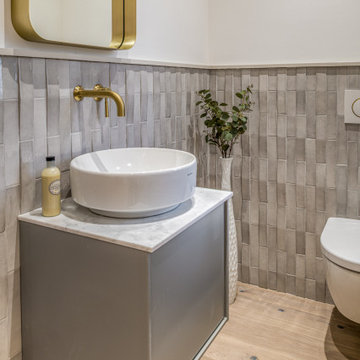
The smallest room of the house but one of the most fun. We used 3D ceramic tiles which gave the room this good sized cloakroom, toilet some texture and character. The brass tap and mirror bringing a warmth to the space. A room to remember by all your guests.
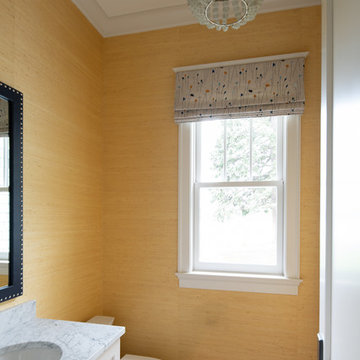
Scott Amundson Photography
ミネアポリスにある中くらいなトラディショナルスタイルのおしゃれなトイレ・洗面所 (落し込みパネル扉のキャビネット、白いキャビネット、分離型トイレ、黄色い壁、濃色無垢フローリング、アンダーカウンター洗面器、御影石の洗面台、茶色い床、白い洗面カウンター) の写真
ミネアポリスにある中くらいなトラディショナルスタイルのおしゃれなトイレ・洗面所 (落し込みパネル扉のキャビネット、白いキャビネット、分離型トイレ、黄色い壁、濃色無垢フローリング、アンダーカウンター洗面器、御影石の洗面台、茶色い床、白い洗面カウンター) の写真
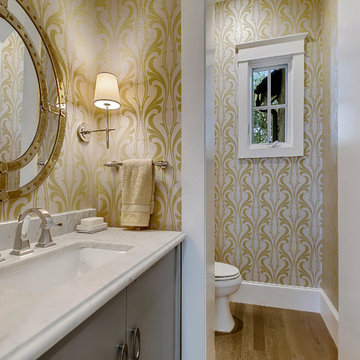
John Siemering Homes. Custom Home Builder in Austin, TX
オースティンにあるラグジュアリーな中くらいなトランジショナルスタイルのおしゃれなトイレ・洗面所 (フラットパネル扉のキャビネット、グレーのキャビネット、分離型トイレ、黄色い壁、無垢フローリング、アンダーカウンター洗面器、大理石の洗面台、茶色い床、白い洗面カウンター) の写真
オースティンにあるラグジュアリーな中くらいなトランジショナルスタイルのおしゃれなトイレ・洗面所 (フラットパネル扉のキャビネット、グレーのキャビネット、分離型トイレ、黄色い壁、無垢フローリング、アンダーカウンター洗面器、大理石の洗面台、茶色い床、白い洗面カウンター) の写真
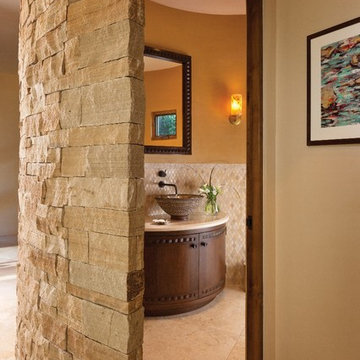
The curve continues into this Powder Bath. The Rhombus mosaic stone highlights the wainscot wrap. The sink is a work of art!
Photographed by Wendy McEahern
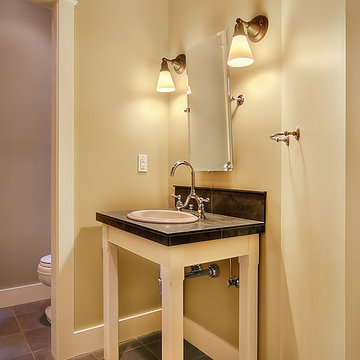
This home was designed for a Bainbridge Island developer. Sited on a densely wooded lane, the zoning of this lot forced us to design a compact home that rises 3 stories. In response to this compactness, we drew inspiration from the grand homes of McKim, Mead & White on the Long Island Sound and Newport, Rhode Island. Utilizing our favorite Great Room Scheme once again, we planned the main level with a 2-storey entry hall, office, formal dining room, covered porch, Kitchen/Breakfast area and finally, the Great Room itself. The lower level contains a guest room with bath, family room and garage. Upstairs, 2 bedrooms, 2 full baths, laundry area and Master Suite with large sleeping area, sitting area his & her walk-in closets and 5 piece master bath are all efficiently arranged to maximize room size.
Formally, the roof is designed to accommodate the upper level program and to reduce the building’s bulk. The roof springs from the top of the main level to make the home appear as if it is 2 stories with a walk-up attic. The roof profile is a classic gambrel shape with its upper slope positioned at a shallow angle and steeper lower slope. We added an additional flair to the roof at the main level to accentuate the formalism .
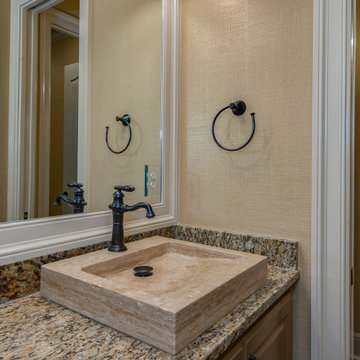
A beautiful home in Miramont Golf Community. Design and the details are numerous in this lovely tuscan style home. Custom designed wrought iron front door is a perfect entrance into this home. Knotty Alder cabinets with lots of details such as glass doors with beadboard behind cabinets.
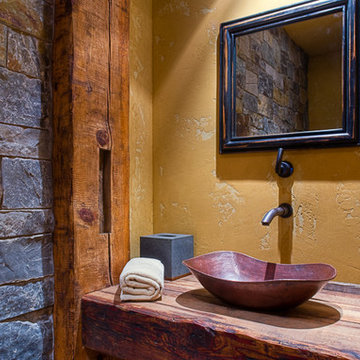
他の地域にある中くらいなラスティックスタイルのおしゃれなトイレ・洗面所 (ベッセル式洗面器、中間色木目調キャビネット、木製洗面台、黄色い壁) の写真
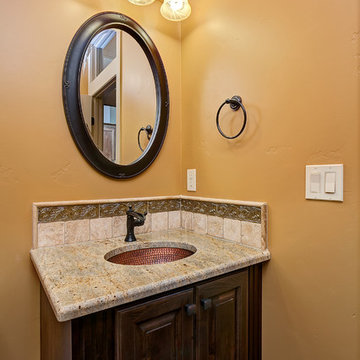
Doug Petersen Photography
ボイシにある高級な中くらいな地中海スタイルのおしゃれなトイレ・洗面所 (レイズドパネル扉のキャビネット、濃色木目調キャビネット、ベージュのタイル、石タイル、黄色い壁、アンダーカウンター洗面器、御影石の洗面台) の写真
ボイシにある高級な中くらいな地中海スタイルのおしゃれなトイレ・洗面所 (レイズドパネル扉のキャビネット、濃色木目調キャビネット、ベージュのタイル、石タイル、黄色い壁、アンダーカウンター洗面器、御影石の洗面台) の写真
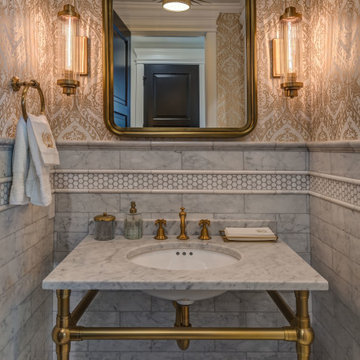
LakeCrest Builders built this custom home for a client. The project was completed in 2018. A free-standing vanity provides space for the intricate tile-work to shine in the powder room.
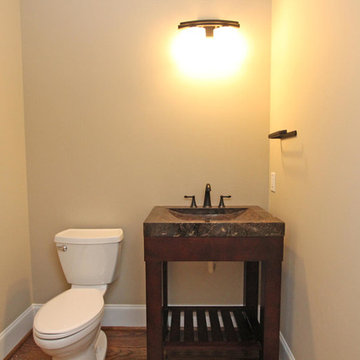
アトランタにある低価格の中くらいなトラディショナルスタイルのおしゃれなトイレ・洗面所 (家具調キャビネット、濃色木目調キャビネット、分離型トイレ、黄色い壁、濃色無垢フローリング、一体型シンク、ライムストーンの洗面台、茶色い床、ブラウンの洗面カウンター) の写真
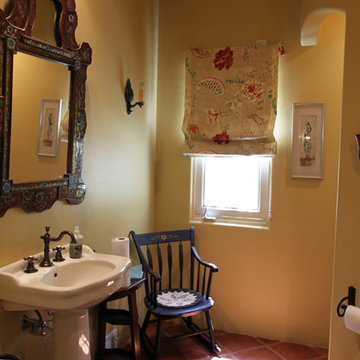
Photographed by Tower Design Studio
Antique mirror, antique rocking chair, antique carpet. Freestanding basin, fixtures by Towel bars by Stephen Handleman Santa Barbara. Antique sonces.
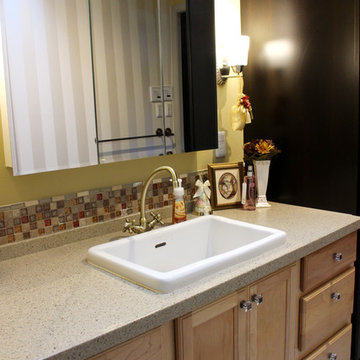
M's Factory
名古屋にある中くらいなトラディショナルスタイルのおしゃれなトイレ・洗面所 (淡色木目調キャビネット、マルチカラーのタイル、モザイクタイル、黄色い壁、大理石の床、オーバーカウンターシンク、御影石の洗面台、落し込みパネル扉のキャビネット) の写真
名古屋にある中くらいなトラディショナルスタイルのおしゃれなトイレ・洗面所 (淡色木目調キャビネット、マルチカラーのタイル、モザイクタイル、黄色い壁、大理石の床、オーバーカウンターシンク、御影石の洗面台、落し込みパネル扉のキャビネット) の写真
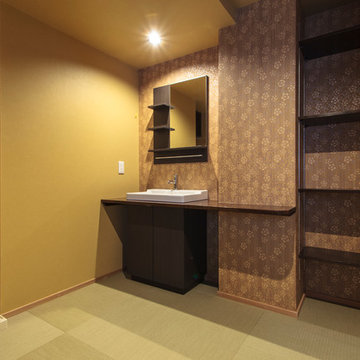
広い洗面所は和柄のアクセント壁と畳風の床材で和モダンな仕上がり。
他の地域にある高級な中くらいな和風のおしゃれなトイレ・洗面所 (インセット扉のキャビネット、茶色いキャビネット、黄色いタイル、黄色い壁、ブラウンの洗面カウンター、独立型洗面台、クロスの天井、壁紙、ベージュの天井) の写真
他の地域にある高級な中くらいな和風のおしゃれなトイレ・洗面所 (インセット扉のキャビネット、茶色いキャビネット、黄色いタイル、黄色い壁、ブラウンの洗面カウンター、独立型洗面台、クロスの天井、壁紙、ベージュの天井) の写真
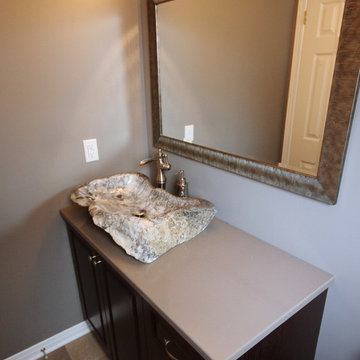
オタワにある中くらいなコンテンポラリースタイルのおしゃれなトイレ・洗面所 (ベッセル式洗面器、インセット扉のキャビネット、濃色木目調キャビネット、御影石の洗面台、分離型トイレ、ベージュのタイル、セラミックタイル、黄色い壁、セラミックタイルの床) の写真
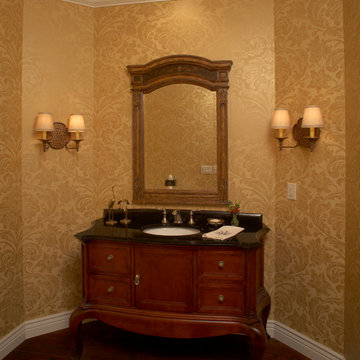
Dale Hall Photography, LLC
他の地域にある中くらいなおしゃれなトイレ・洗面所 (アンダーカウンター洗面器、家具調キャビネット、中間色木目調キャビネット、御影石の洗面台、濃色無垢フローリング、黄色い壁) の写真
他の地域にある中くらいなおしゃれなトイレ・洗面所 (アンダーカウンター洗面器、家具調キャビネット、中間色木目調キャビネット、御影石の洗面台、濃色無垢フローリング、黄色い壁) の写真
中くらいなブラウンのトイレ・洗面所 (黄色い壁) の写真
1
